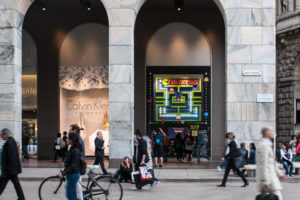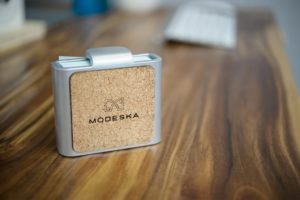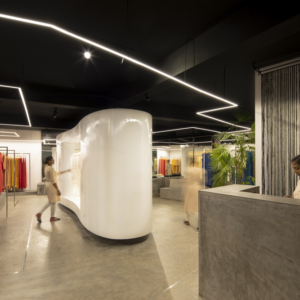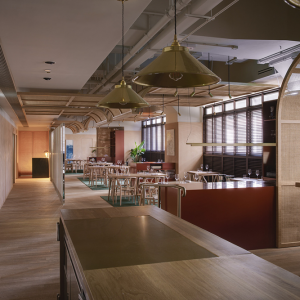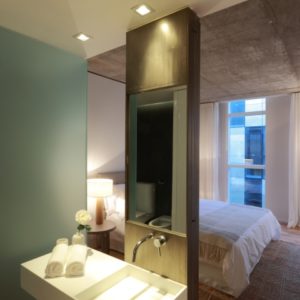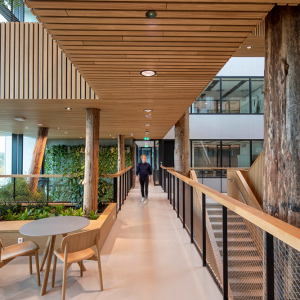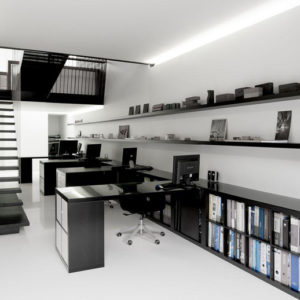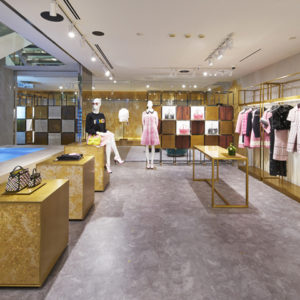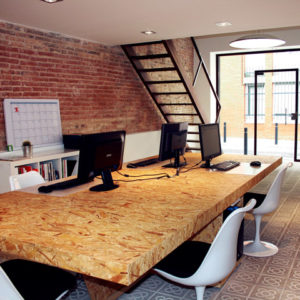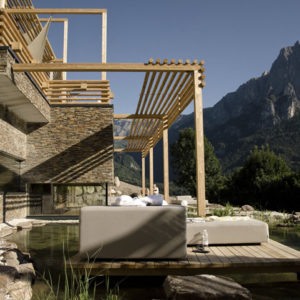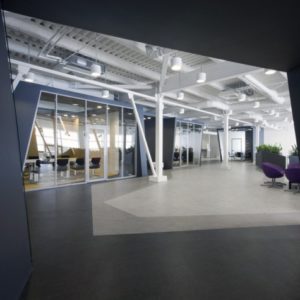


RIOOW Hostel is the latest project by PKB + Vital: the conversion of an old house located in the most hip neighborhood in Rio – Lagoa Rodrigo de Freitas – into a hostel. Altough it might seem an obvious choice since Rio will host a few World Cup matches next year and the Olympics in 2016, young enterpreneurs Bruna Marques and Flávio Brazão decided to place their bet on good design. They wanted their hostel to be a place that translated the ‘carioca way of life’.

Architects Pedro Kastrup, head of PKB Arquitetura, and Marcos Bravo partnered to design spaces and furniture inspired by brazilian modernism. One of the main elements of their design is the reinterpretation of the muxarabi, a traditional form of latticework that dates back from colonial times. Both the facade and bed bunks are protected by these semi-transparent elements in an effort to give the guests more privacy.

The floor on the social areas was drawn by the architects and crafted with a very antique technique of pressing cement tiles. Led by Marcos, Vital Oficina crafted the 1500 piece tensionated mylar net that protects the windows and blue portuguese tiles on the facades. They’re also responsible for the led lit lounge ceiling and a world map made of 6000 metal bolts.

Every decoration object was found on local vintage markets or bought from local artisans resulting in a irreverent mix of traditional and kitsch elements. In the end a very relaxed and colorful atmosphere is achieved. Pedro proudly says “we loved the end result. We took care that architecture would only tint the background for whatever mix of objects came after. It’s a bit like ‘modernist design meets everyday objects’, finally!”.
Architecture and Interior Deisgn: PKB Arquitetura – Pedro Kastrup, Fernanda Carminate / Vital Oficina – Marcos Bravo
Photographer: Marcos Bravo



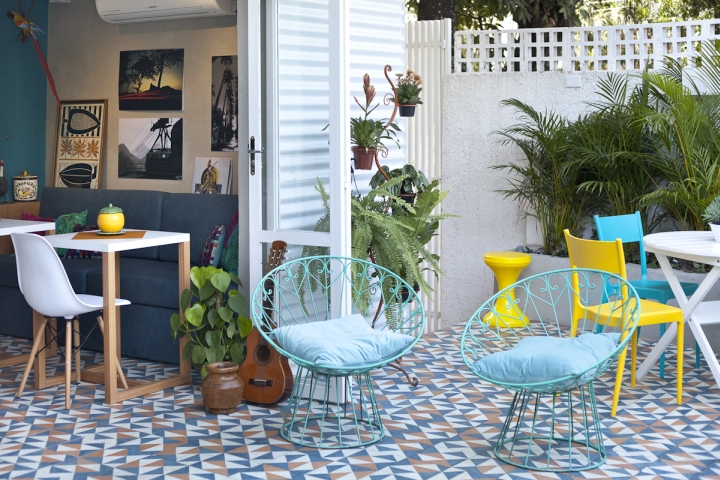















Add to collection
