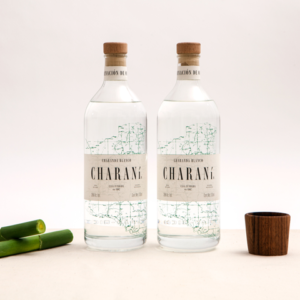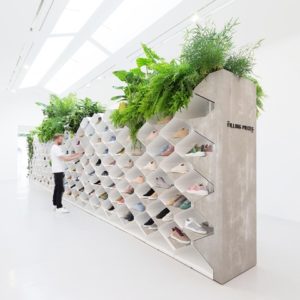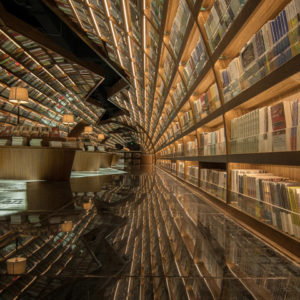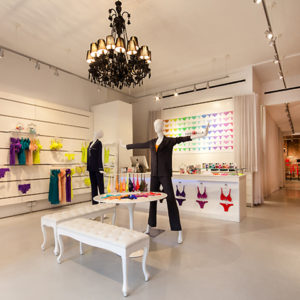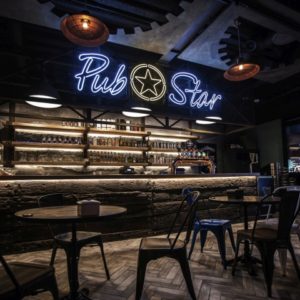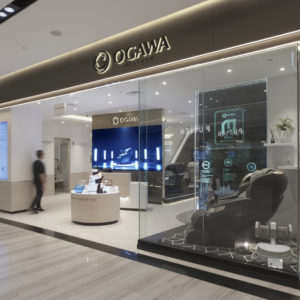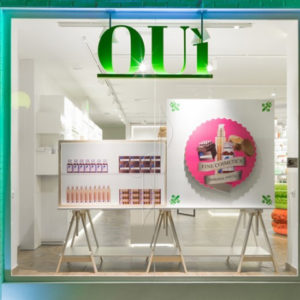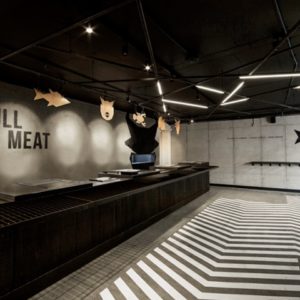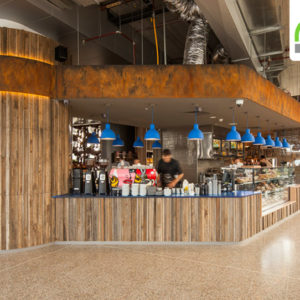
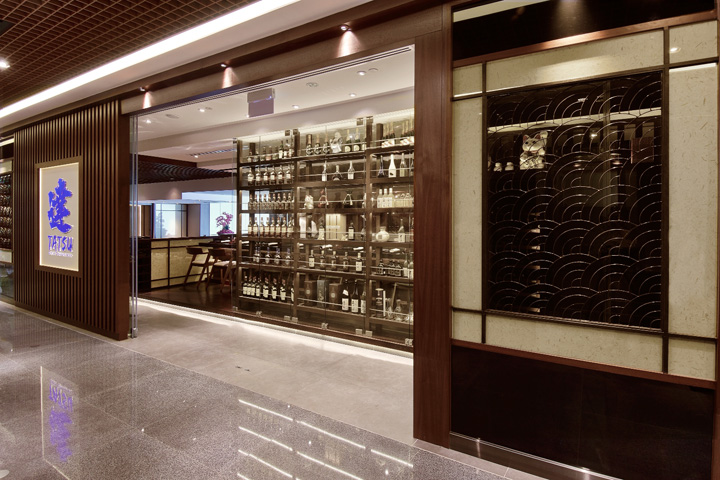

Tatsu Suishi is a Japanese fine dining restaurant that specialist in sushi and Teppanyaki. The restaurant design is to be modern but yet retaining the Japanese elements identity. The facade of the restaurant uses solid and transparent material to give hint of the interior but still provides privacy for diners. Warm lightings fall on each panel to show the detail of the panel.
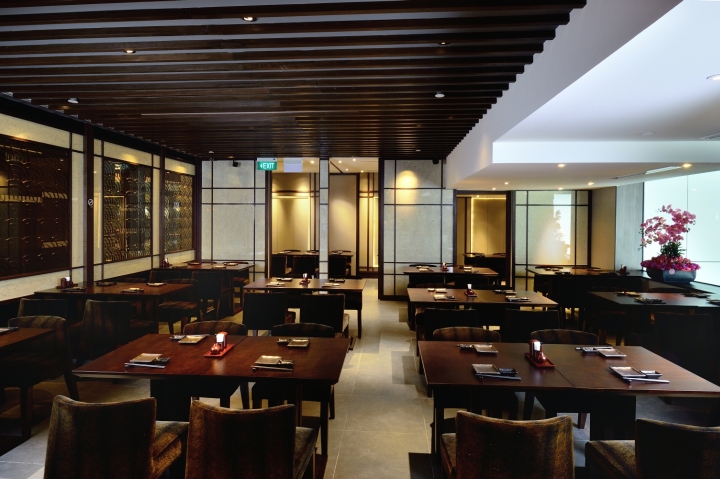
For the teppanyaki area, in order for partial views by people who walk by, we use rice paper sandwich with timber frame and with a right height and size window glass opening in the middle. The purpose of the opening is to give sense of excitement from chef performance for people who pass by. The new space with total 2100 square feet area will be divided into few main area such as, sushi area, teppan area, dining area, vip area, and kitchen area. The purpose of dividing area is to produce more intimate space for each area.
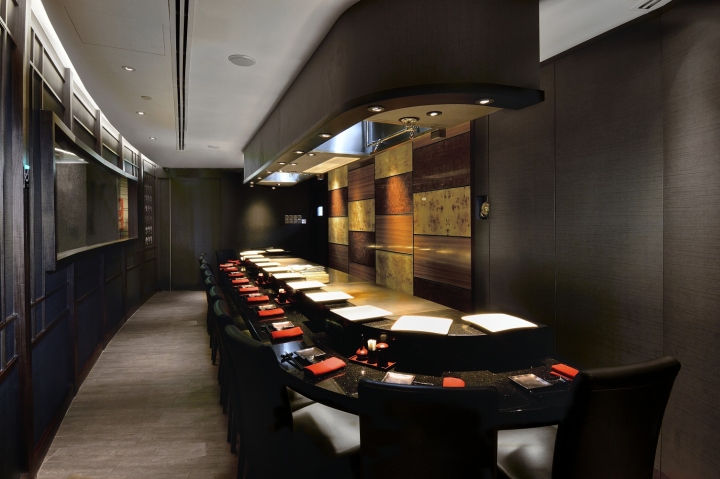
The small size of sushi bar is to achieve bigger space for dining area. Mostly diners in this area are small group diners that prefer table seating. To provide the single diner or diner that want to experience the chef skill, we provide 10 pax capacities in a timber finish counter bar with black granite counter top with inserted LED strip light. On the counter, we also provide showcase to show all the fresh raw material for sushi. Behind the counter is camouflage cabinet in timber panel with wood strip. There’s an open shelf with niche as the frame for the shelf. At the open shelf there are 4 Japanese figurines that lighted from light at the top of the shelf as decoration.

From sushi bar to dining area separated by one meter height rice paper sandwich glass with timber frame divider. Dining area facade is the same with exterior facade with timber strip ceiling. From dining area diner can see to lobby area from 7.5 meters glass opening. One of the characters of the dining area is the louver that we use to minimize the ceiling height difference. Dining area with timber top table and velvet upholsters chair provide comfortable dining experience. More intimate dining provide by individual table spotlight.
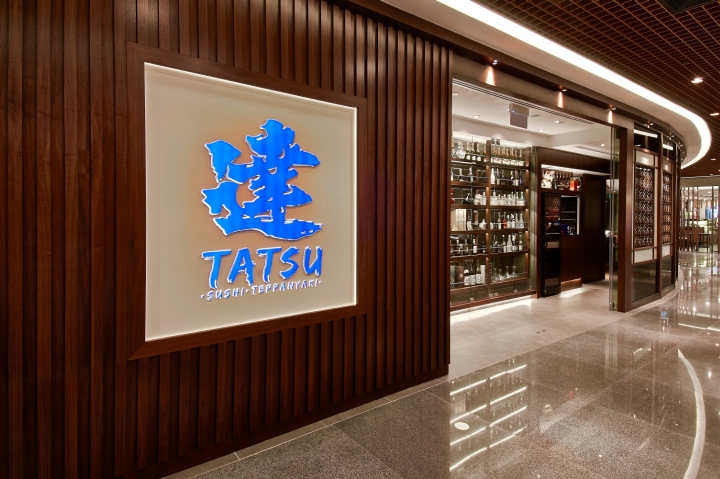
The teppanyaki area exudes a darker feeling with low light produce from cove light to accentuate the wood feature wall that located behind teppanyaki counter. The wall feature using different grain pattern to show different expression. Palate materials consist of three type of veneer, bird eye maple, walnut, and African makore veneer.
Designed by JP Concept Pte Ltd
Photographs by JP Concept Pte Ltd
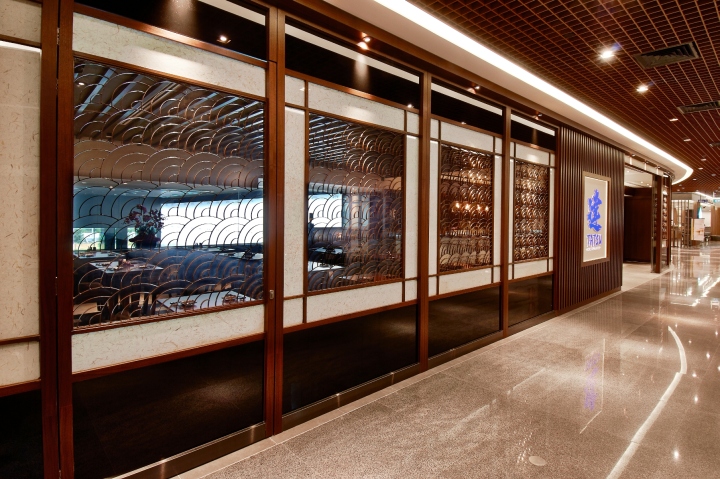
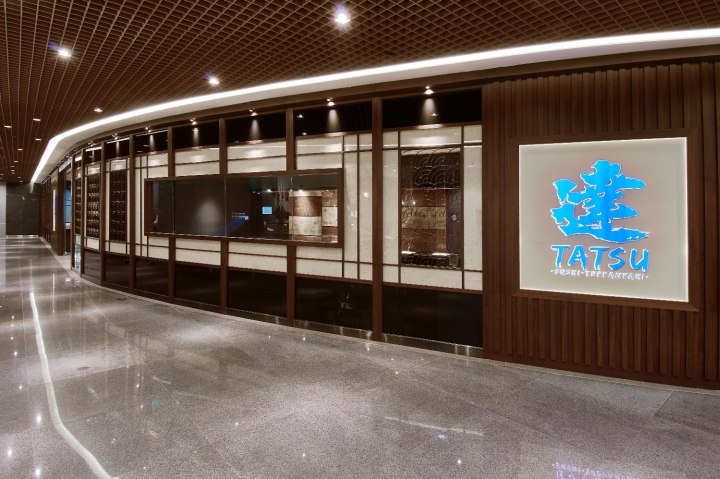






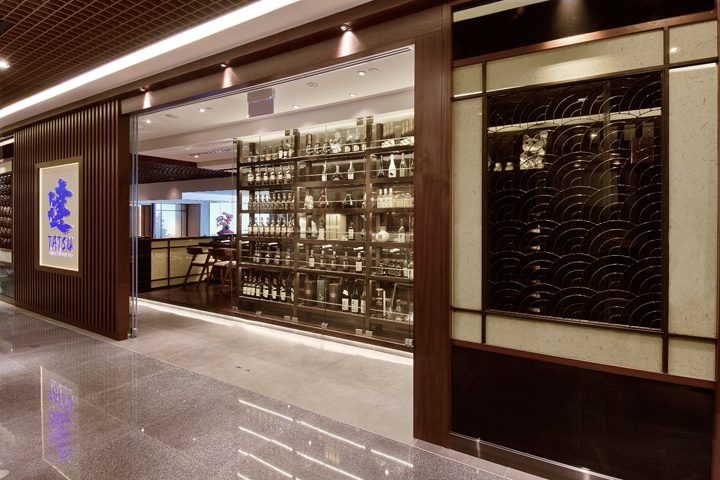
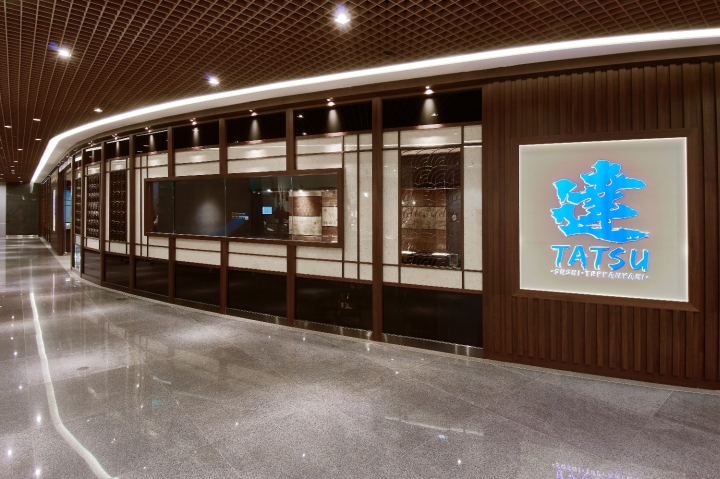
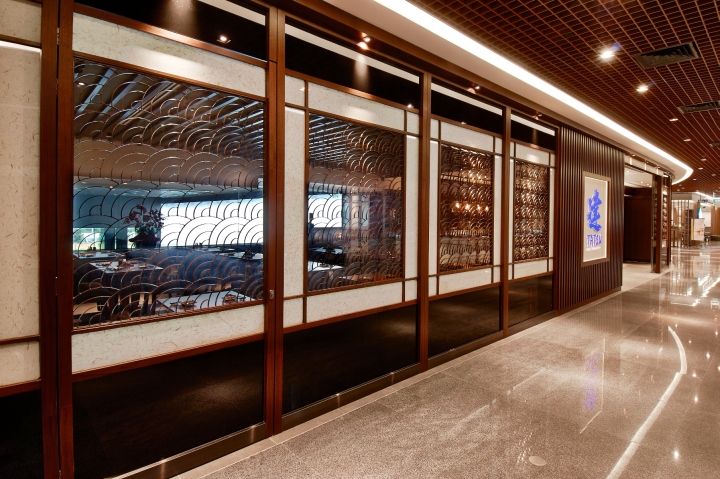
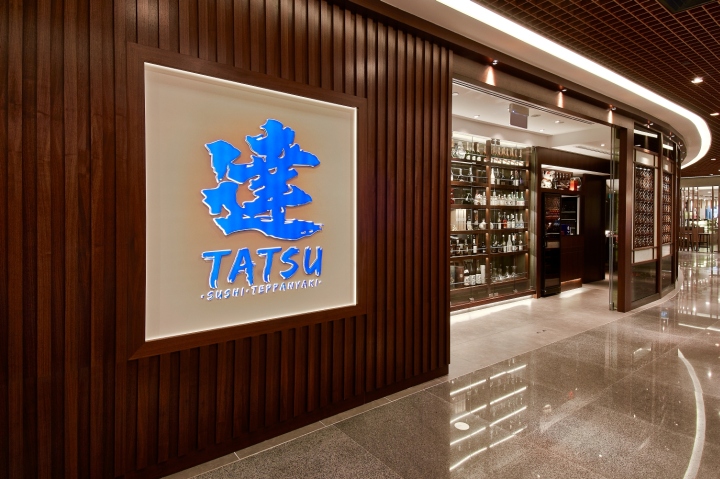
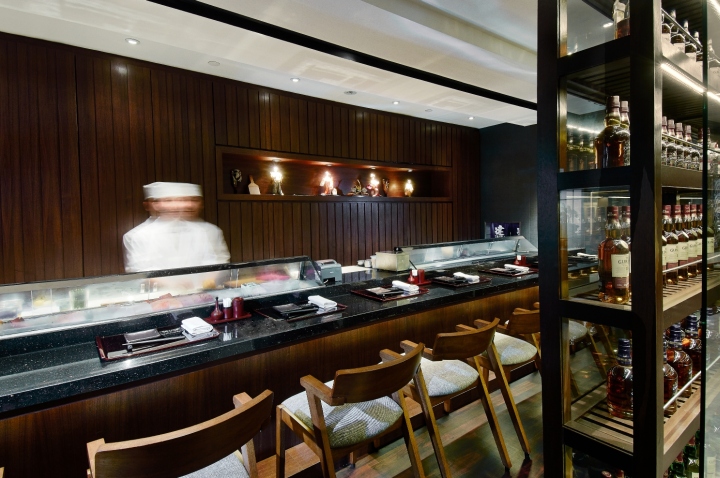
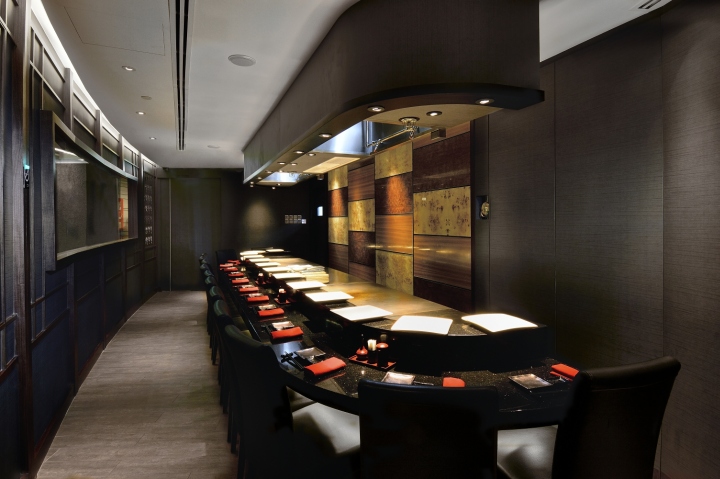
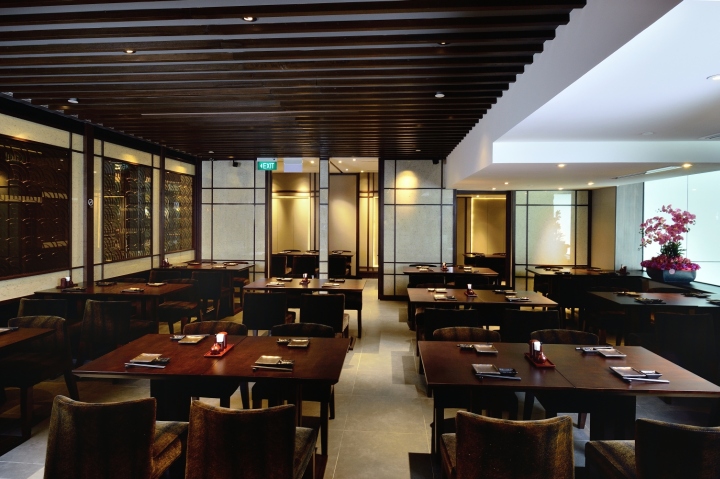
Add to collection


