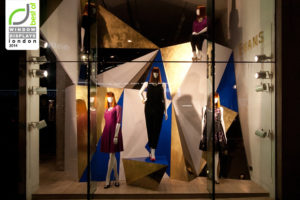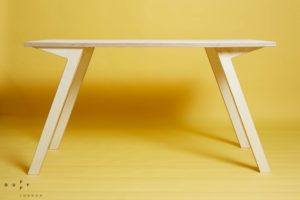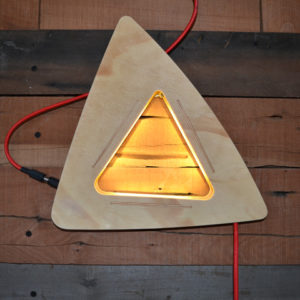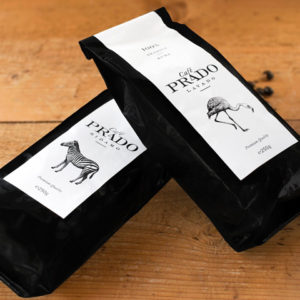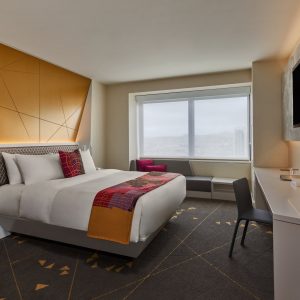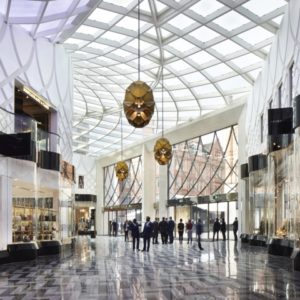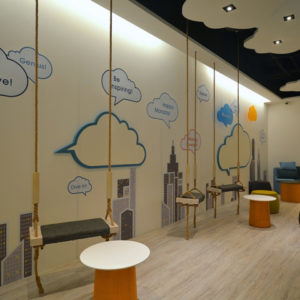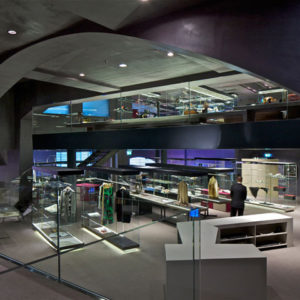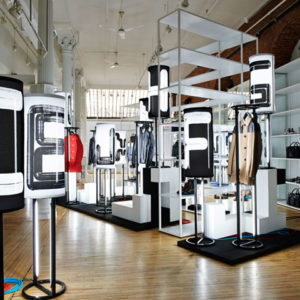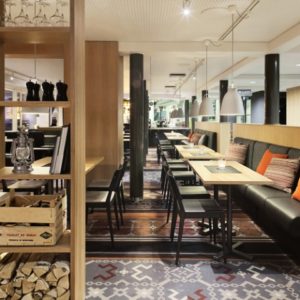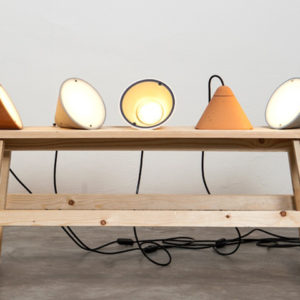
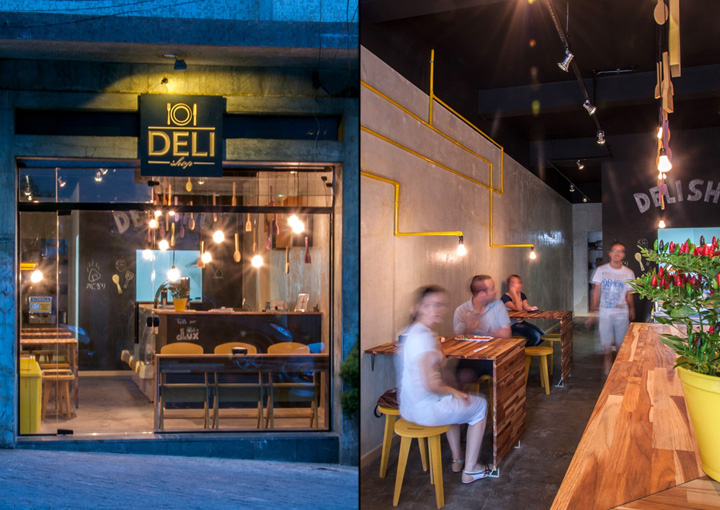

The Deli Shop is located in the great district of Paraíso, in São Paulo. The restaurant believes and follows the concept of quick and healthy meals. Deli Shop was built in a commercial lot, measuring 3 x 14m, on the ground floor of an antique building. The space was initially divided in 3 rooms. Two rooms were designed for customer service and table area with a toilet, and another room for the kitchen.

The main concept was to create a young and urban environment. The idea came up as the restaurant is located right next to two of the most important schools in the city, and the students are the main clientele. The choice of a sober and more neutral wall coating, blended with the black ceiling brought a modern and urban atmosphere to the restaurant. The mix of those neutral tones, made the furnitures and the decoration vibrant colours stand out, giving a great balance of tonesto the place.

The use of only a few tables with stools to sit on highlights the concept of quick meals and great clientele turnover, due to the small amount of time that they have for a lunch break. The glass façade is the only entry of natural light in the main room and therefore, it’s completely transparent. It is also a great showcase for the Deli Shop, as people walking by the street also have a chance to take a look and be dazzled by this great modern yet unusual place, right under an old and deteriorated five stories building.
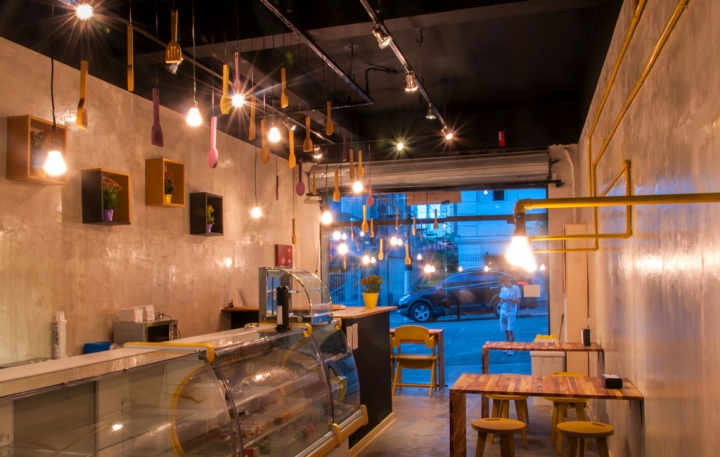
One of the biggest challenges in the project was to create a modern space that would give life to the building , with a budget of R$ 30,000 (U$ 15,000) and one small lot. All the furniture was designed by Studio dLux, except for the Stools that are designed by London’s firm OpenDesk, and all simply cutted by a CNC Milling Machine.”
Designed by Studio DLux
Photos – LR FOTO
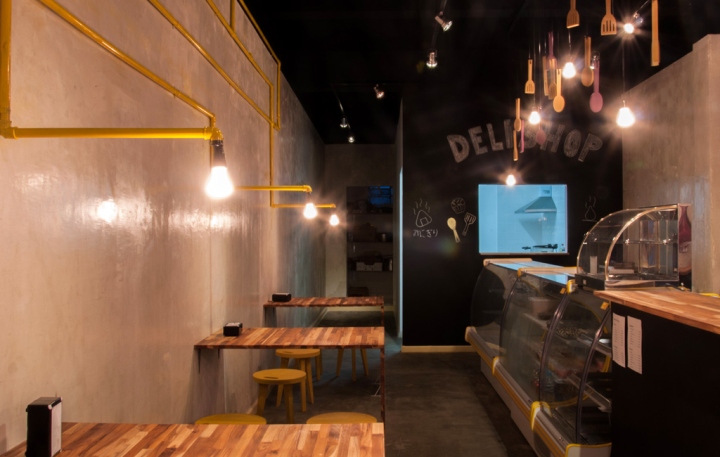
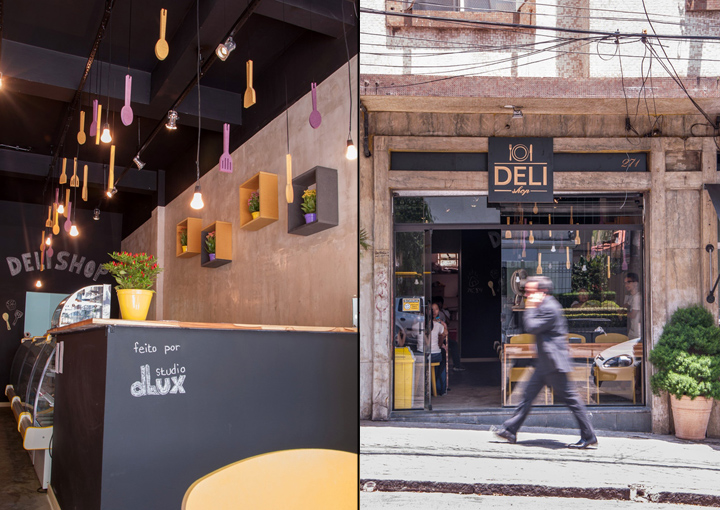





Add to collection
