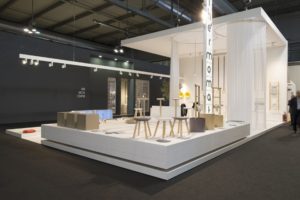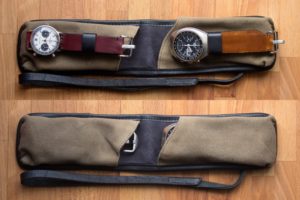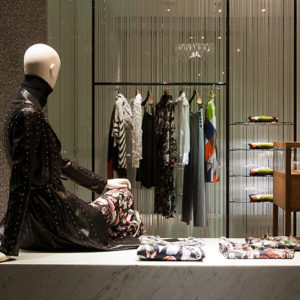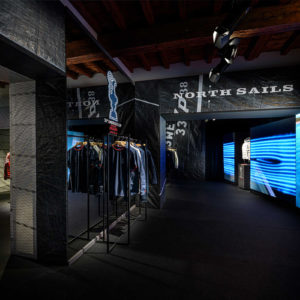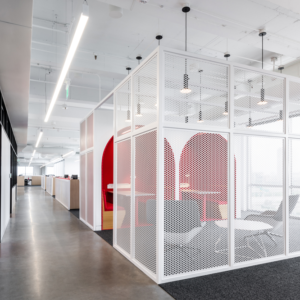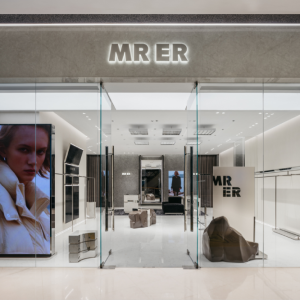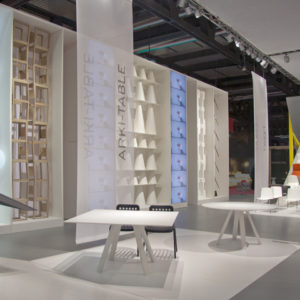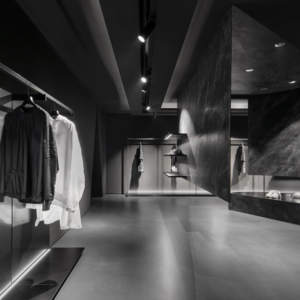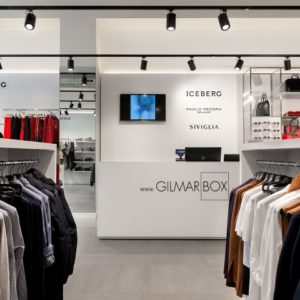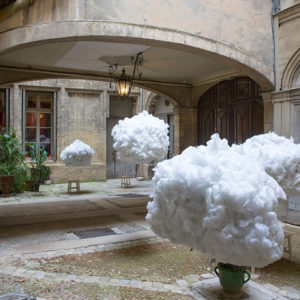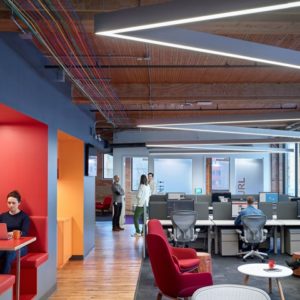
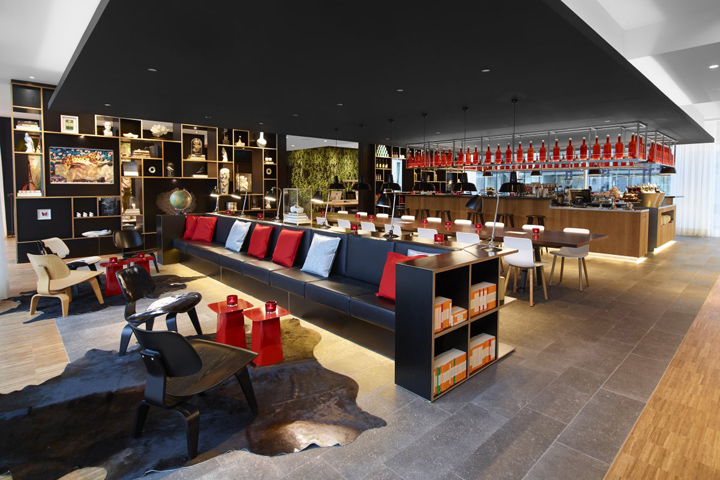

Public life: The public area is located on the first floor and forms the social heart of the hotel. Large windows on two sides create an open and transparent atmosphere with a great view of the old harbour (‘De Oude Haven’). The space is divided in several areas that offer environments to work, socialise, relax or have a drink. Choose a living room with a cosy fireplace or go for a more cafe style environment.
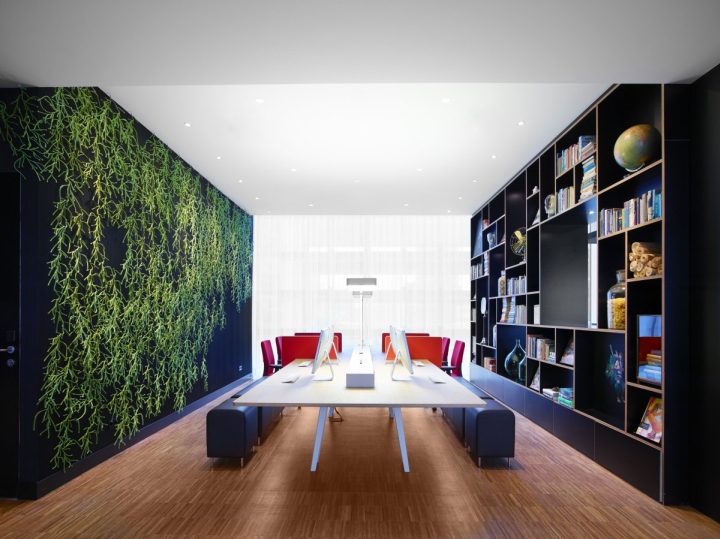
Set to work at the communal tables or enjoy a croissant overlooking the people coming from the train station. The different areas are divided by large floor-to-ceiling cabinets. The cabinets are partly open, creating structure and intimate spaces in an open floor plan while maintaining connectivity and transparency between the different uses and guests. The cabinets are filled with books and pieces of art, including items referring to the Rotterdam maritime history, to inspire the guests.
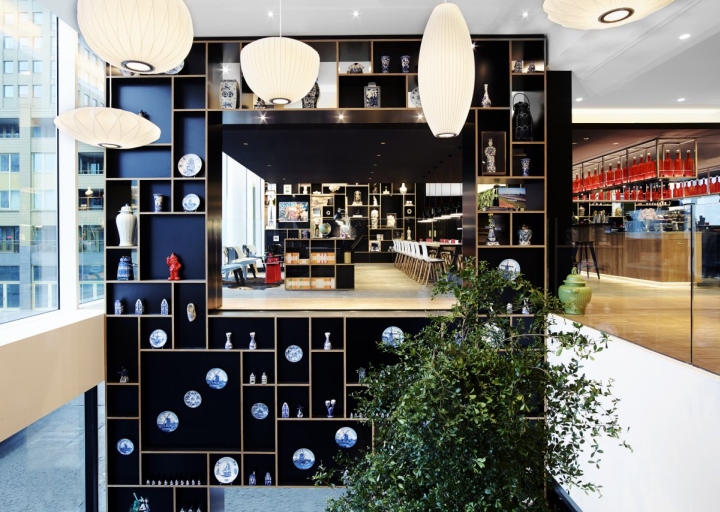
The entrance: The entrance of the building is located under the passageway, and is clearly indicated by the typical red glazed entrance vestibule. An impressive double ceiling height determines the entrance experience. A tree in the centre of the space, surrounded by a bench welcomes the mobile citizens of the world. An iconic wooden spiral staircase under a sky of lamps invites the guests to go up.
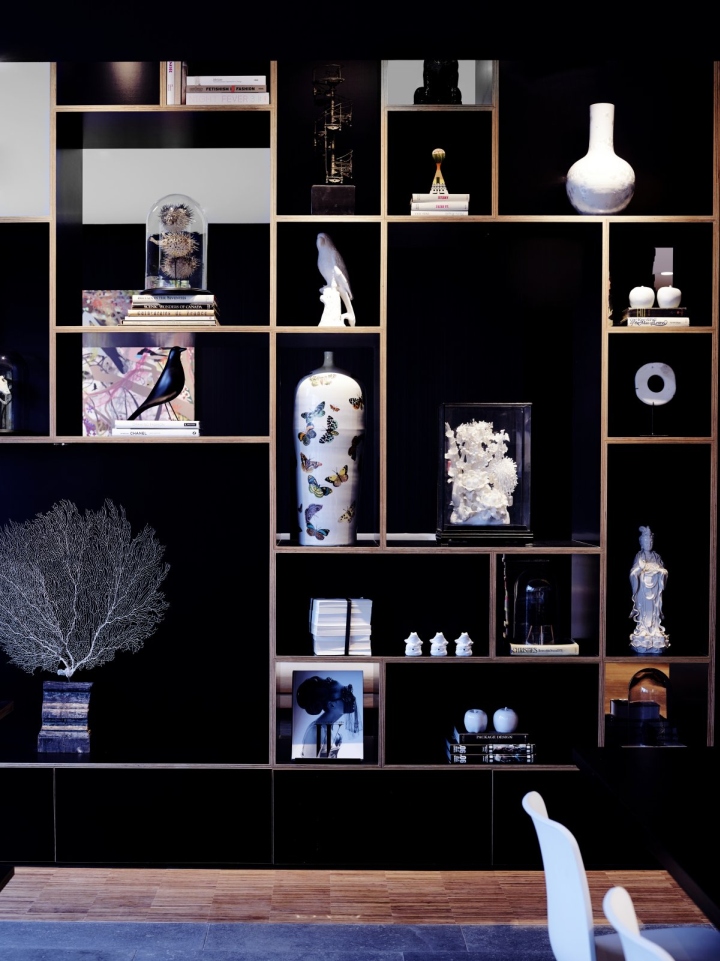
Two ceiling height (wall covering) cabinets run down from the first floor creating a connection between the public first floor and the entrance on the ground floor. Arriving at the first floor you’ll find the check-in desk with four self-check-in terminals. One of the citizenM ambassadors is always present to guide guests through the check-in procedure in as little as 30 seconds. A small shop with cool magazines, newspapers, citizenM products and all necessary items that you need but tend to forget to bring with you is integrated into the cabinets as well.
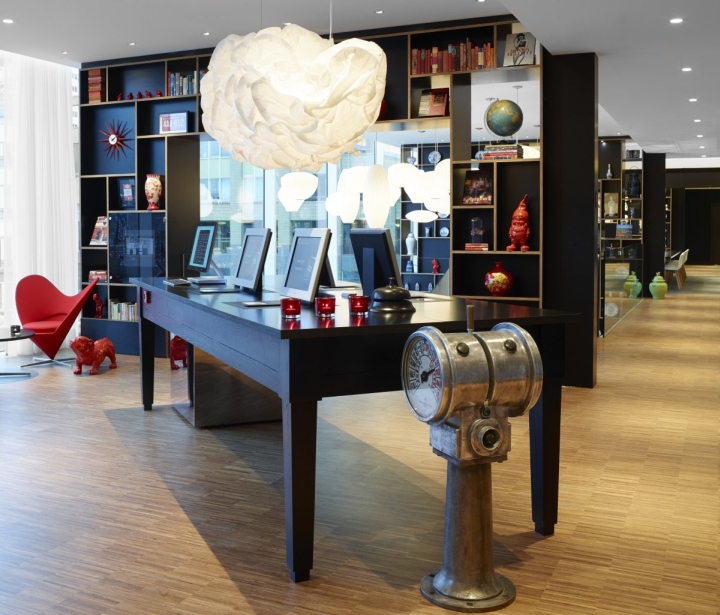
The living rooms: The public area is divided in several sections that we like to call living rooms. Our purpose is to create a home environment by designing working, dining and seating areas to create a home away from home for the guests. The living rooms are created with the typical citizenM cabinets filled with inspirational items, art and books. The seats are designed in cooperation with Vitra, using its furniture collection. Different seating areas are made with different furniture, lighting, carpets and an occasional television. The two black end walls of the lobby feature various great pieces of art from the KRC collection. A big centrally placed niche interrupts one of these walls to create an intimate living room around a fireplace.
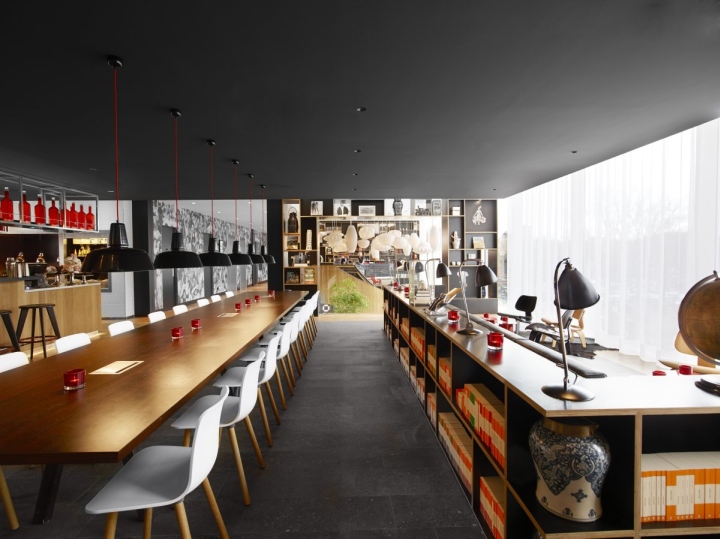
canteenM: An island bar forms the heart of the public area. The bar is situated next to a semi-open kitchen, which is placed in a wall with refrigerated glass cabinets and offers freshly baked products throughout the day as well as salads, sushi and sandwiches. The ambassadors are trained as professional baristas and bartenders, and are able to make a great cup of coffee or cocktail.
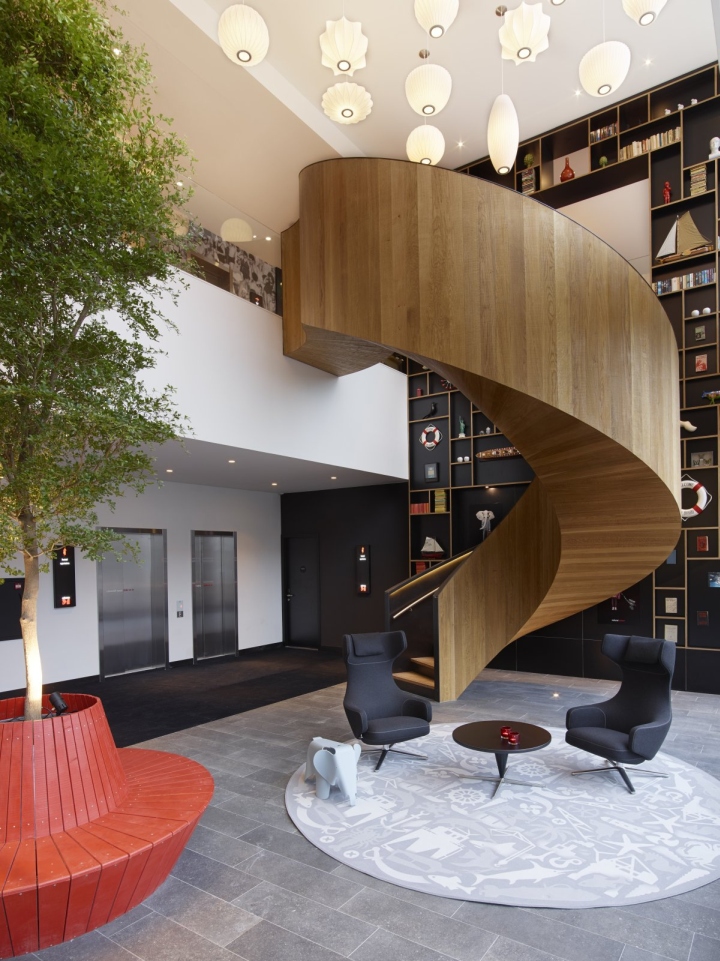
On one side the bar extends into bar tables, adjacent to a large window overlooking the square below. On the other side of the bar a large wooden communal reading table enables people to meet, eat, drink or read a newspaper. Behind it is a long bookcase bench and comfortable individual seats for a cosy drink or chat. These seats overlook the square on the other side of the building and have views towards ‘De Oude Haven’.
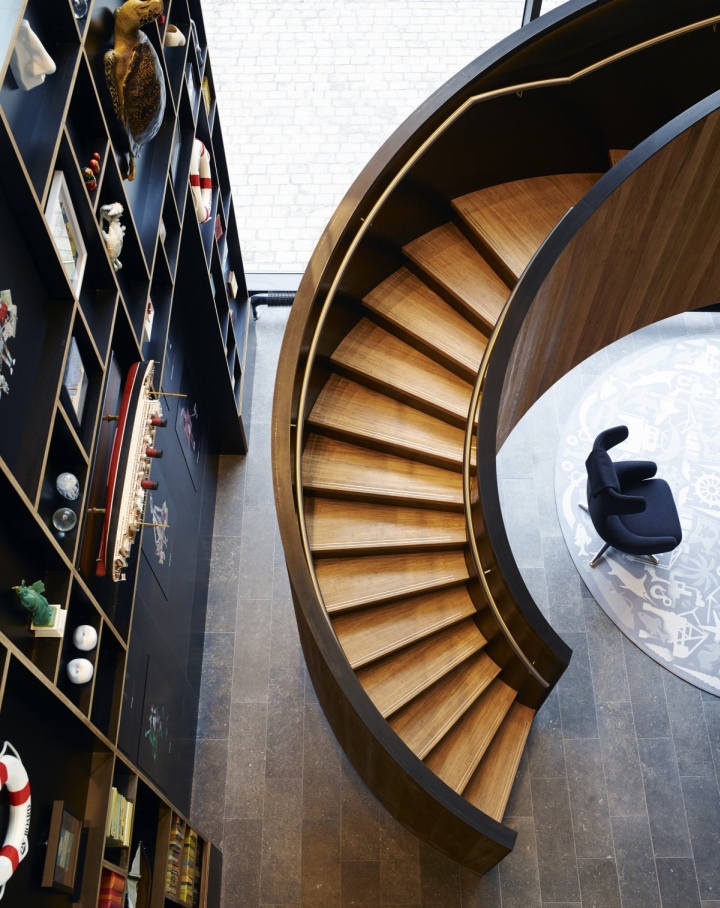
The room: The underlying philosophy of citizenM has always been affordable luxury for the people. All the guest rooms are equipped with an amazing bed and a great shower. The room is controlled with a tablet mood pad. The tablet allows guests to dim or colour the lights, close the curtains, cool the room and watch television, all through one device. To make life even easier, every room is equipped with a small desk with sockets to charge all mobile devices whatever the plugs origin
Designed by Concrete Architectural Associates
Photography: Richard Powers for Concrete Architectural Associates
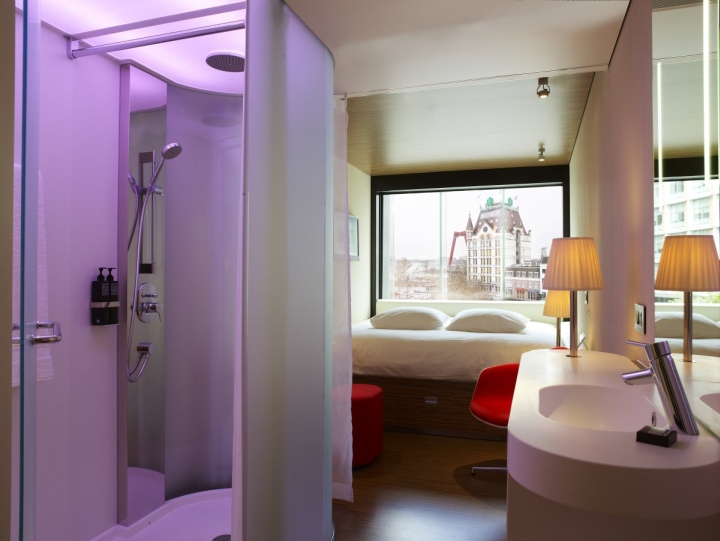
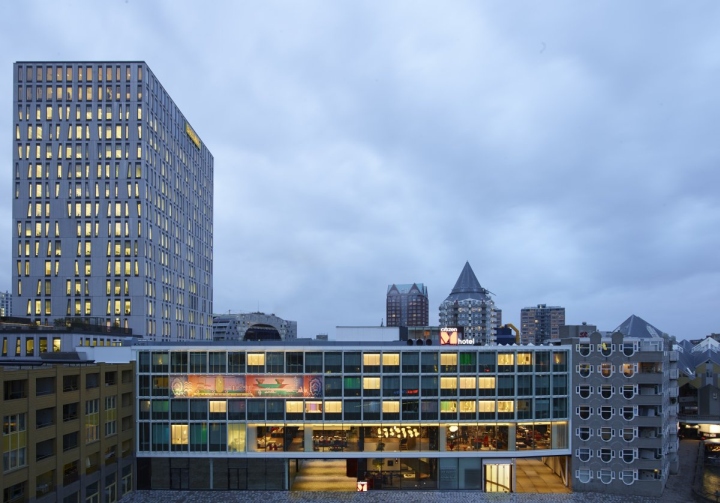
http://www.contemporist.com/2013/12/12/citizenm-rotterdam-by-concrete-architectural-associates/









Add to collection
