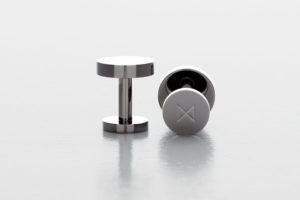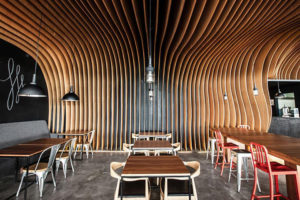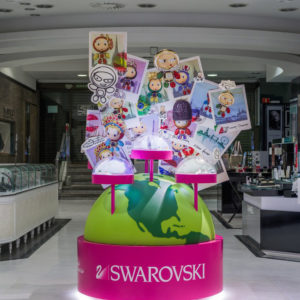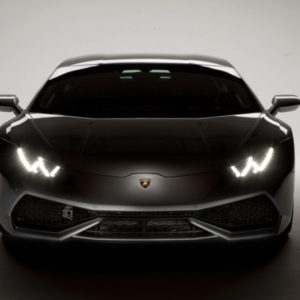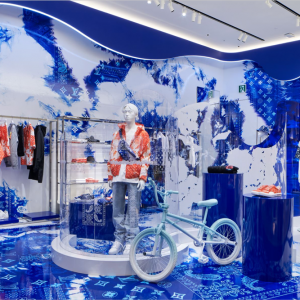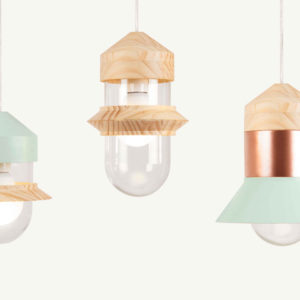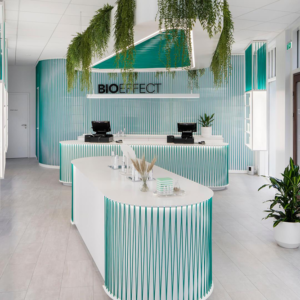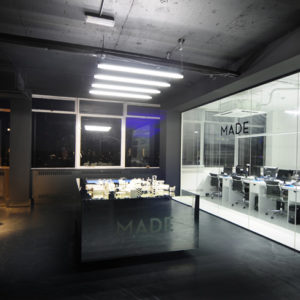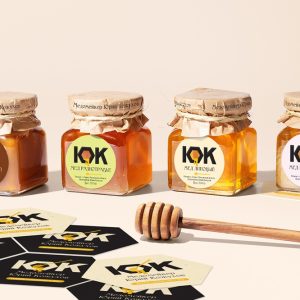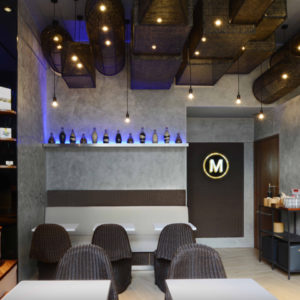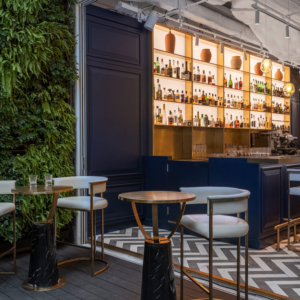


The restoration project of the building from an industrial area to a shopping area comes from the wish to keep the typological transformation process readable. A sort of “work in progress” in constant evolution and which will probably see new interventions in the future.

The exhibition area has formed gradually inside the existing rooms and it has extended over the time according to the client’s requirements, installing the entire building in an almost spontaneous way. The architectural language and the use of salvaged materials strengthen more the idea of space in constant evolution and of sustainability.
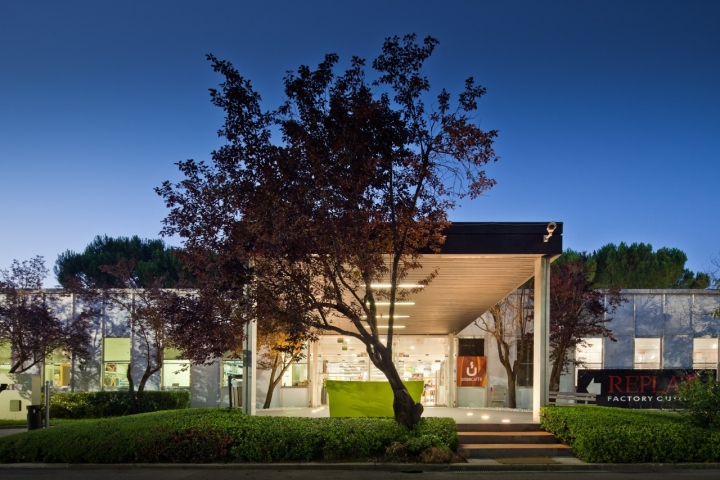
The project has involved the facing of facades with different materials, such as black pvc sheets, wooden planks and steel rods where just seemingly natural vegetation may branch. This “double skin”, besides emphasizing an intrinsic change of the purpose of the building, it serves as a protection to the sun in summer, thanks to which the building benefits in terms of passive cooling.

The large inner courtyard, outlined by the shape of the building, becomes a garden with many functions which amplify the potential of inner spaces. The succession of pergolas, cantilever roofs, trails, kids outdoor games, vegetation result in a large flexibility of space giving strength to the generating idea of being in a place in constant motion and transformation.

The relation between the vegetation and the building revives the theme of eco-sustainability on which the project is based. A sort of a big shop surrounded by vegetation with which it intends to clothe and protect itself and with which it has a symbiotic relationship. The intervention shows how often an anthropic action and its resulting environmental reaction may have a very high efficiency and consequently how the reconversion of an existing building can become a very good investment both from the economic point of view and the environmental point of view.
Designed by STUDIO_A+D c.o.e. Davide Bartolucci Andrea Mariotti
Photography by Marco Bargnesi










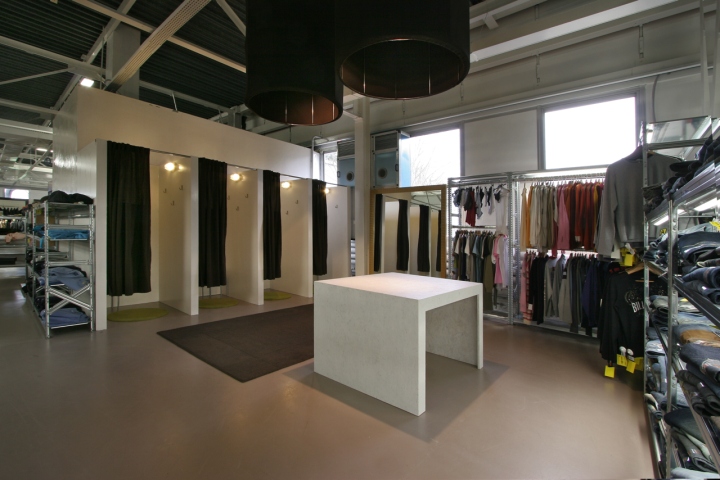




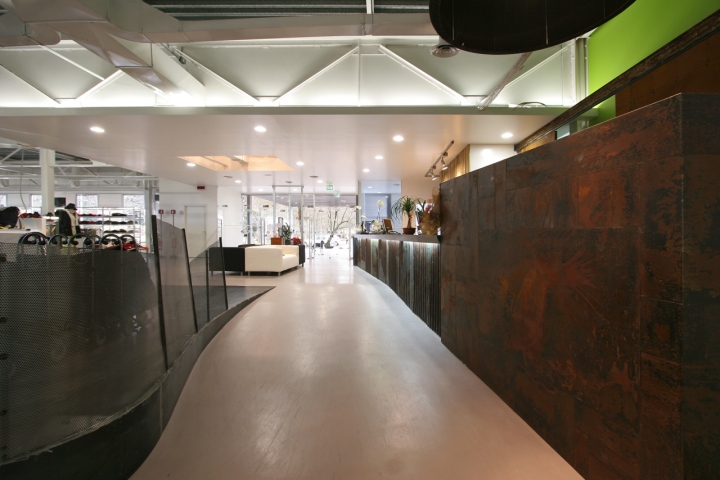




















Add to collection
