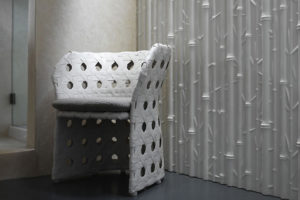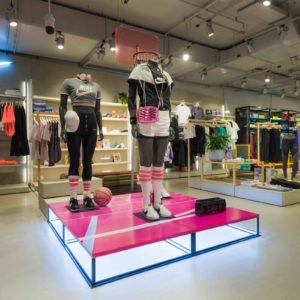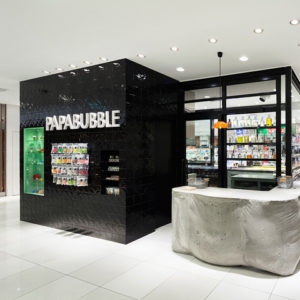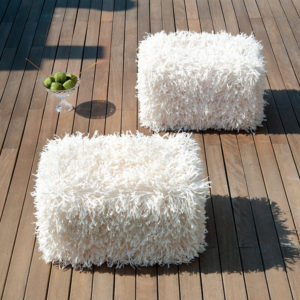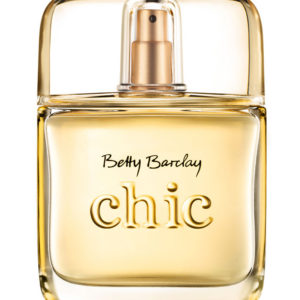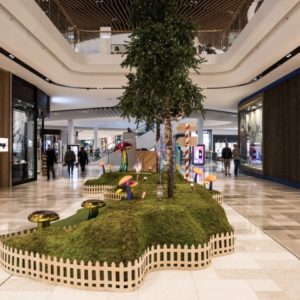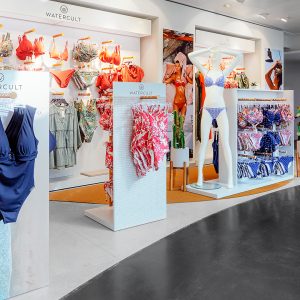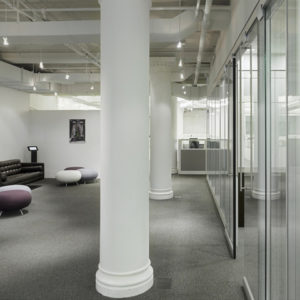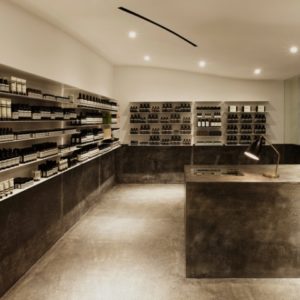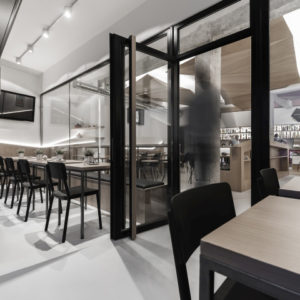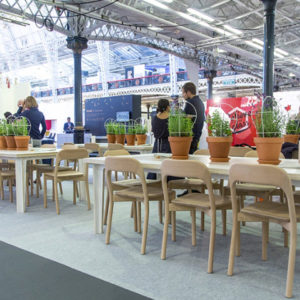
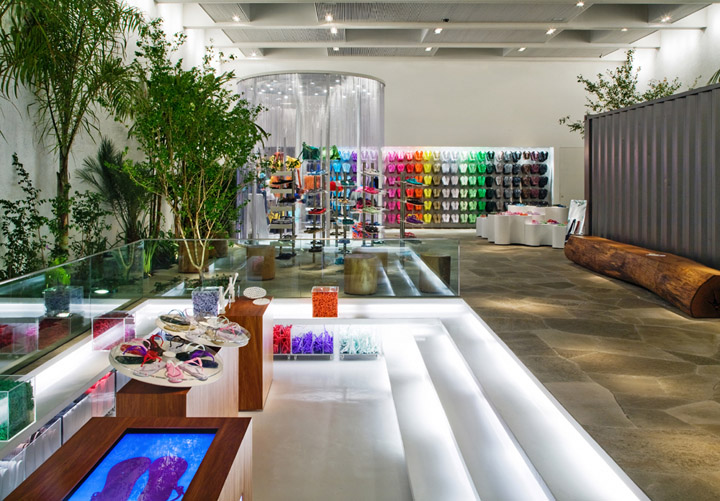
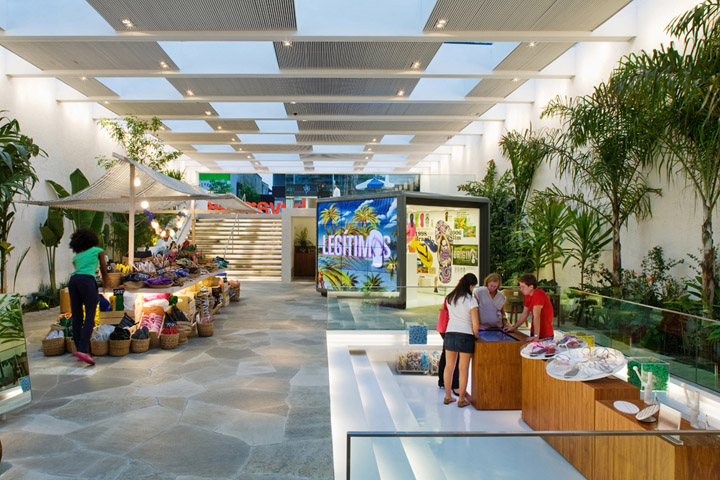
Havaianas Sandals, created in 1962, drew their inspiration from the “zori”, traditional Japanese slippers made of rice straw. A product of extremely low cost, for many years they were just rubber flip-flops, a long way from the fashion icon they are today.
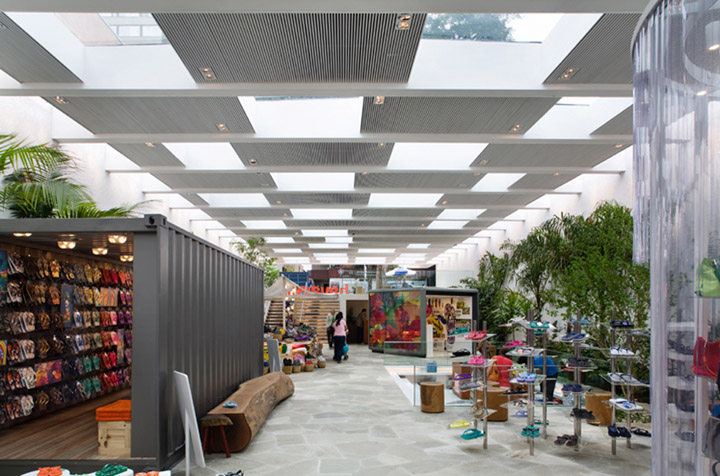
To design a store at one of the world’s most expensive addresses (Rua Oscar Freire, in São Paulo) to sell products that cost from € 2.30 to € 10.00 – and not more than that – was, at one time, the excitement and the joy of the work.

This is Havaianas’ first store in Brazil. Our greatest challenge was to cast onto the architecture the climate the brand inspires: freshness, casualness, comfort, ease, well-being, Brazilianness.
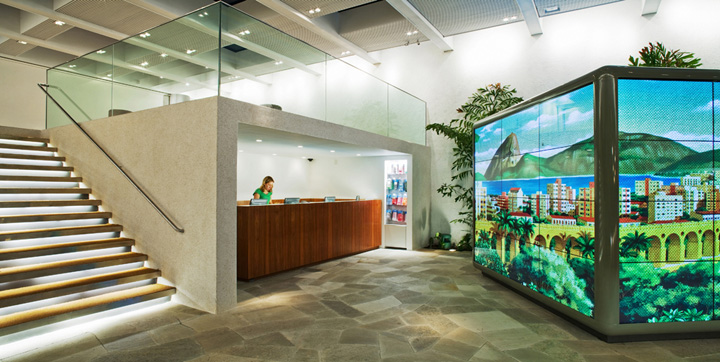
The shop has a very informal atmosphere and the outcome is nearly a square – a space fully opened onto the street, practically an extension of the sidewalk, without doors or window displays, with lush greenery and intense natural lighting, only covered by a metal grid alternating glass/wooden closures and openings for ventilation and irrigation.

The building develops in descending levels. At street level, just a small lounge area, a mezzanine overlooking the whole store; the store per se, one level below, occupies an ample clear span featuring double-height ceilings, marked by independent elements: a street market stand reminds of the origin of the sandals, initially sold at the city’s free markets; a container displays the ” export” models, so far unseen in Brazil; a transparent cylinder features the so-called “new products” (bags, socks, towels, etc.); and a high-tech cube tells the story of Havaianas.
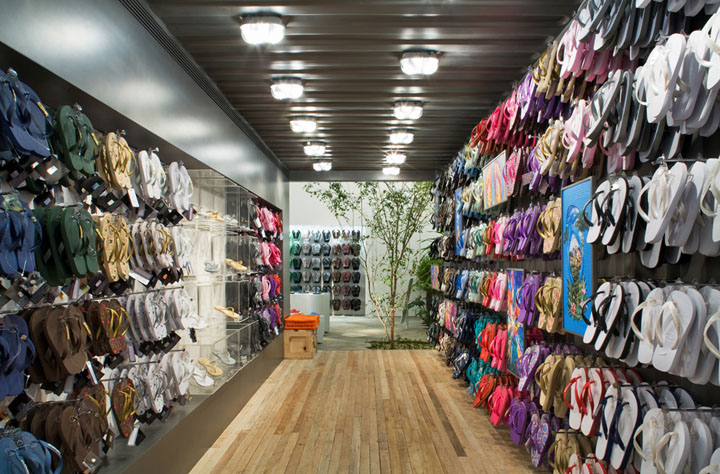
Amidst all that, a lowered area for customization services and featuring displays for the children’s product line. At the back of the store, on a half-raised level, there is a small garden for exclusive use by staff; the underground houses offices and storage areas.
Designed by Isay Weinfeld
Photosgraphy by Nelson Kon
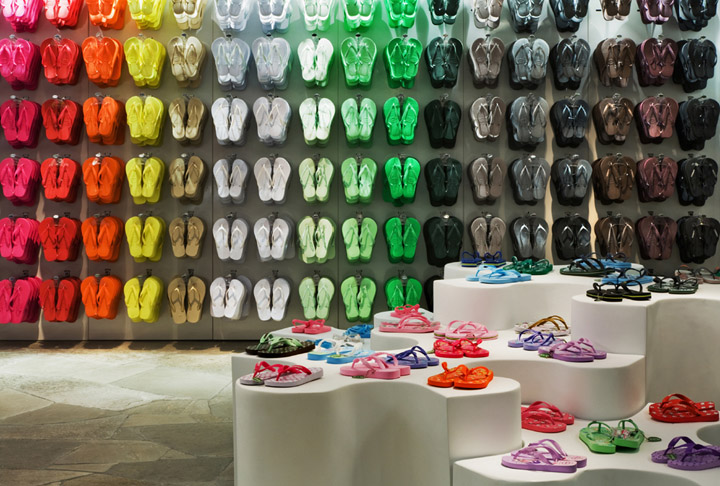
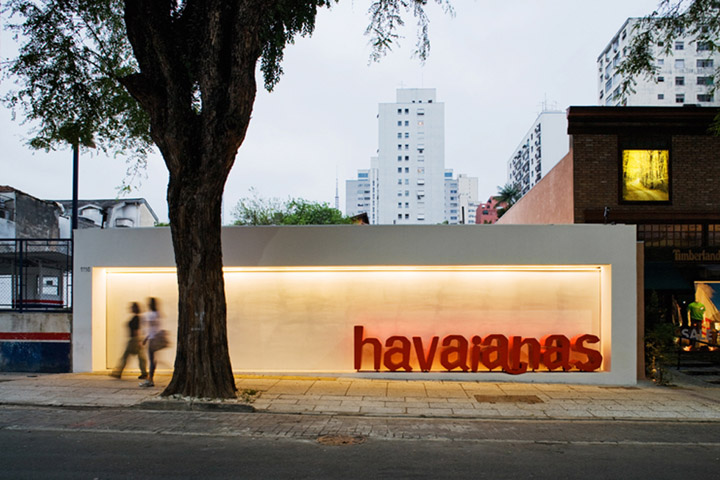
http://www.archdaily.com/33691/havaianas-store-isay-weinfeld/








