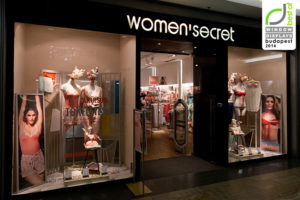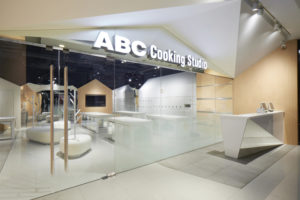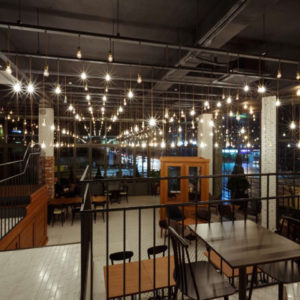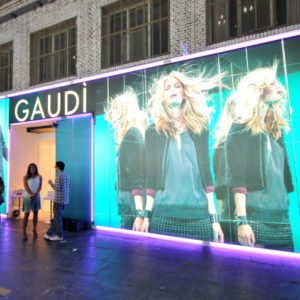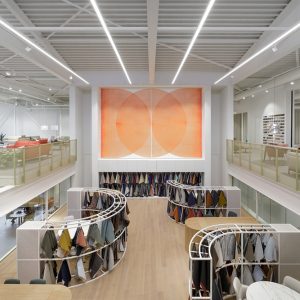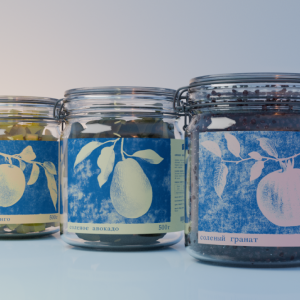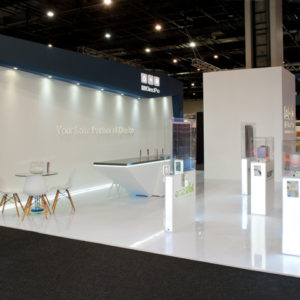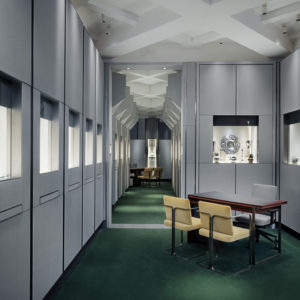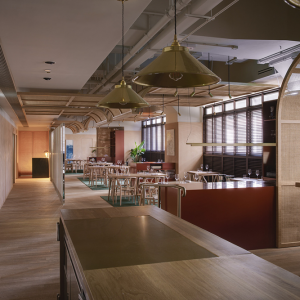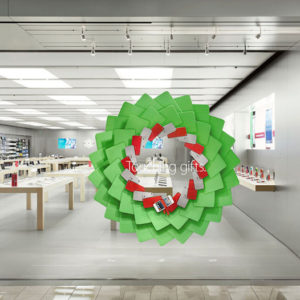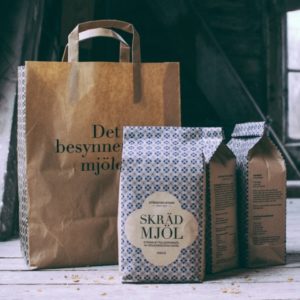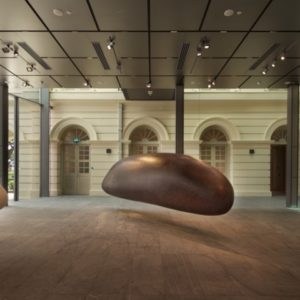


Capsule approached Prospace Design Studios to create a concept store located in Melbourne’s newly opened Emporium shopping centre. Having previously worked with Capsule to design and deliver their store in the world’s first ‘Living Mall’ at Central park in Sydney, Prospace took the opportunity to build on an existing design language that is all about sharp style and individuality.
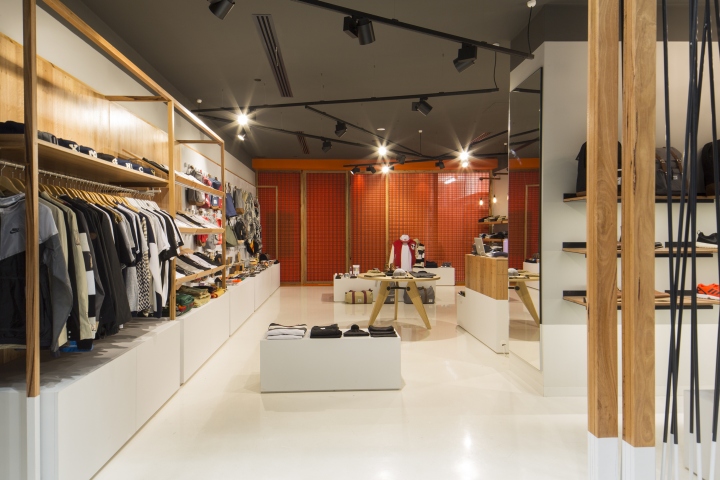
The brief was simple, create a point of difference within the mall, making the Capsule store a destination. This was achieved through the use of a simple and cost effective materials palette. The shop front, consisting of large lattice like screens made up of black metal rods, encased in a timber frame, and enclosed within a ceramic tiled portal, creates a substantial impact on entry to the store. A white resin floor forms the base of a store that is ‘dipped’ in white, with minimal fixtures that allow product to be ‘exhibited’, furniture and even the shop front finished in white at low level.

The sharp white floor is contrasted with shades of grey on the walls, fixtures and ceiling. A full width, floor to ceiling orange fabric screen sitting behind sheets of rebar, partitions the main store from the second retail space due to open later this year.
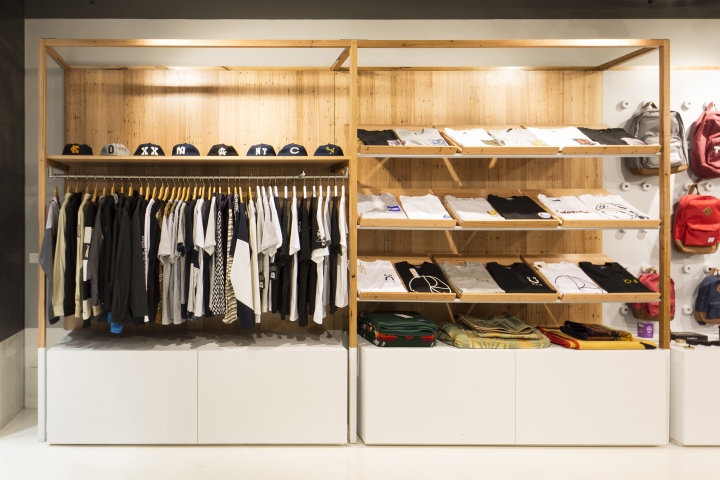
Whilst providing a strong pop of colour within the store, the fabric offers some transparency in to the second retail space and delivers on the notion of exclusivity the Capsule team wanted to create for this space; by creating a physical but not completely visual barrier between the main retail space and the second space that will carry limited edition ranges from brands in the future. The store design and attention to detail in the visual merchandising from the Capsule team creates a destination within the heart of Melbourne Emporium.
Photographer: Victoria Scott









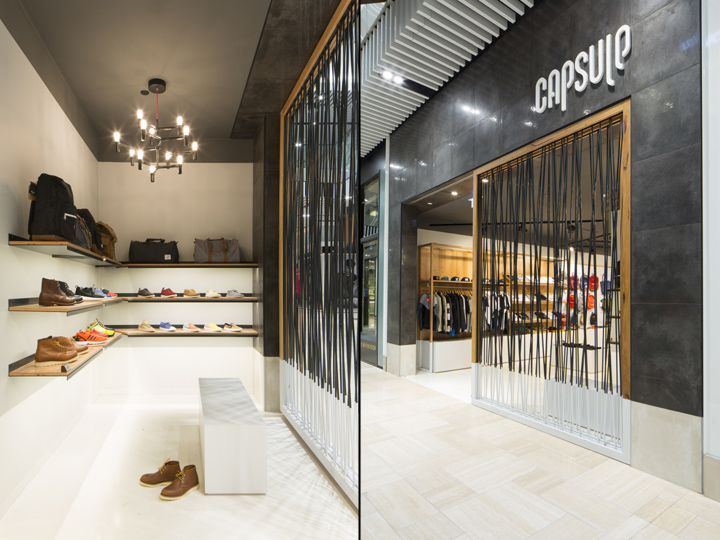













Add to collection
