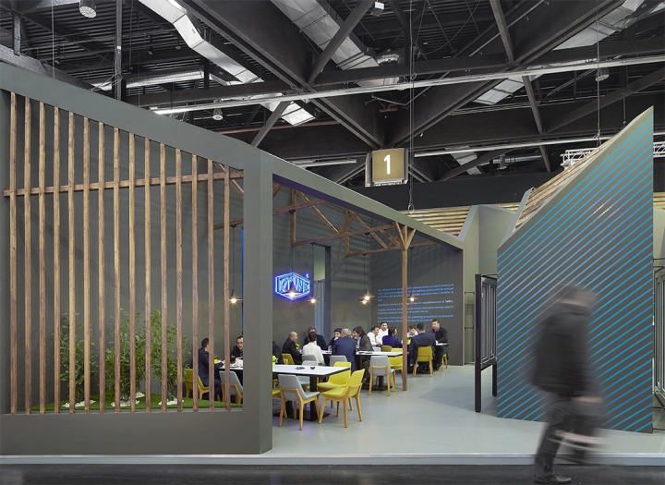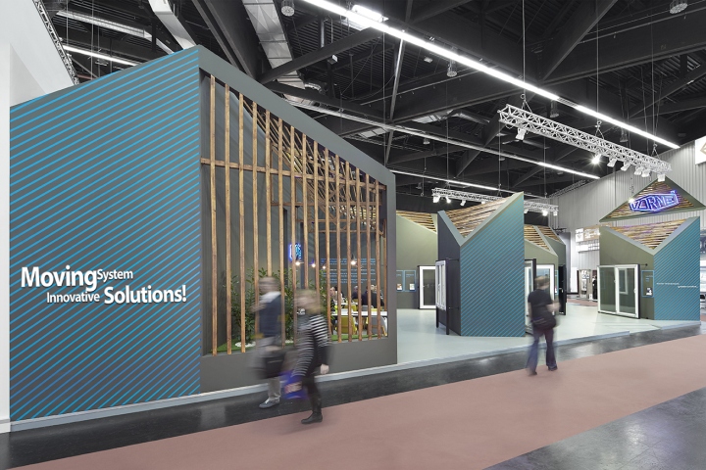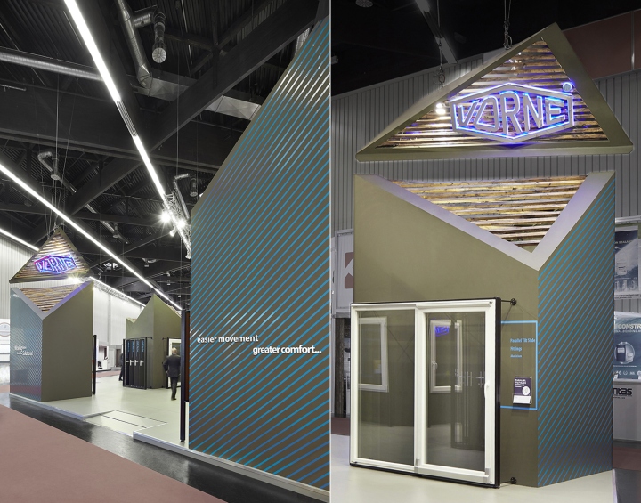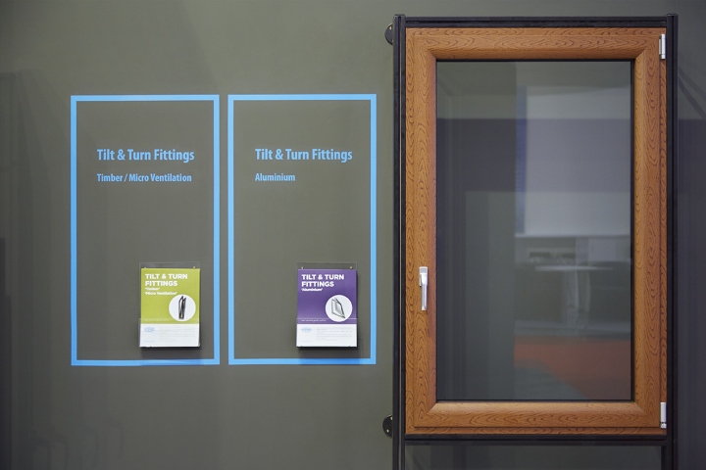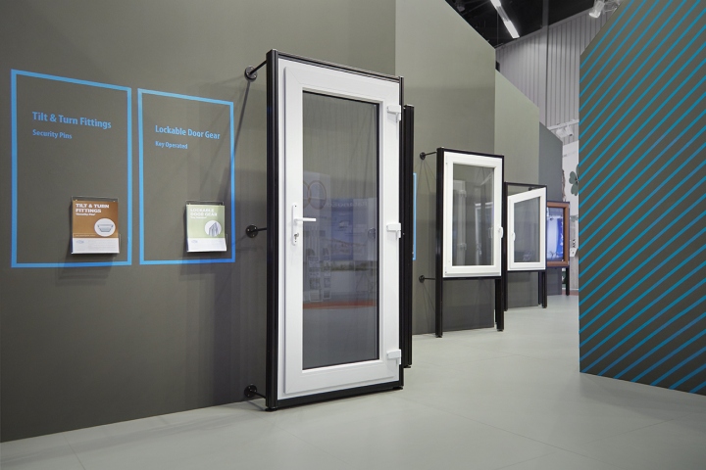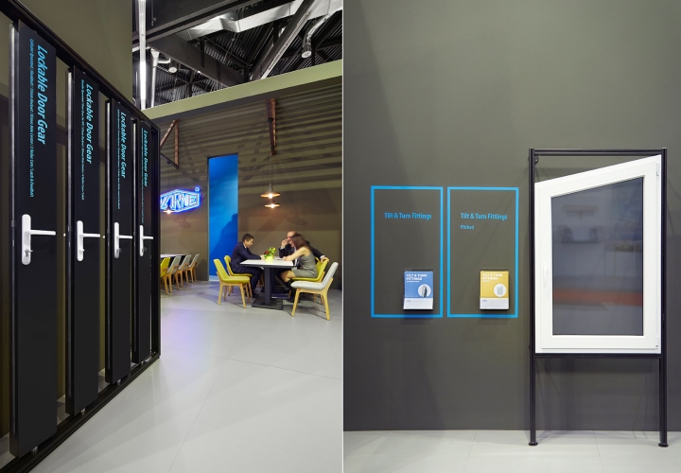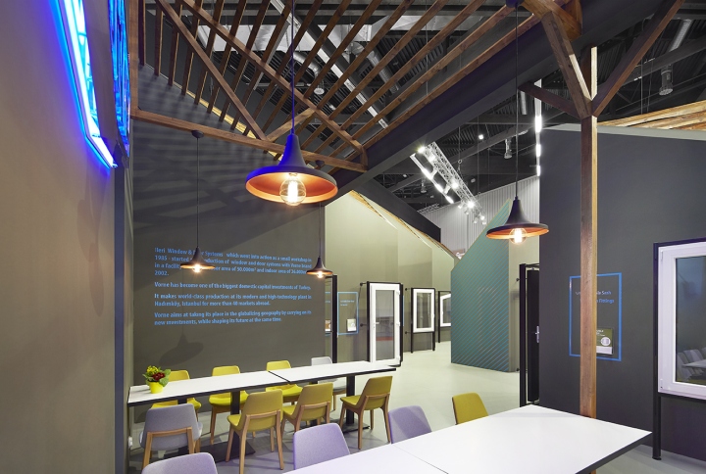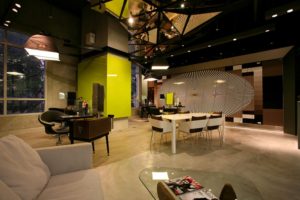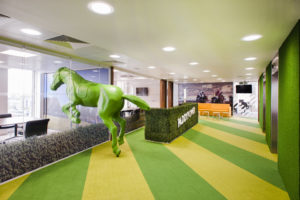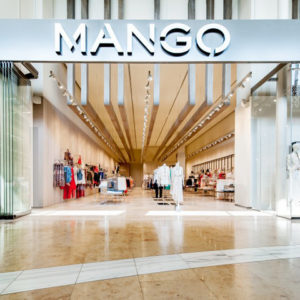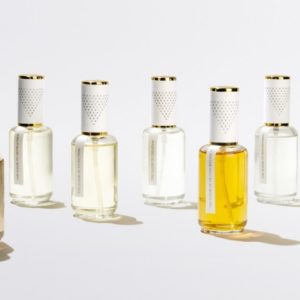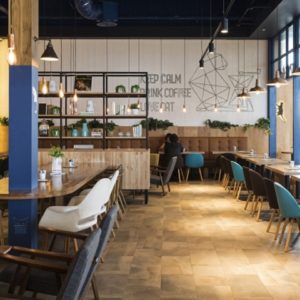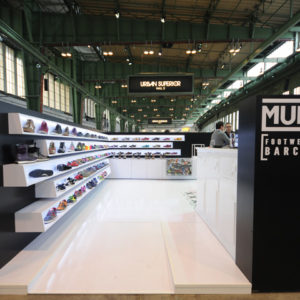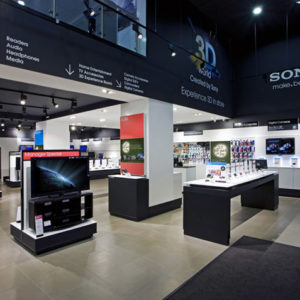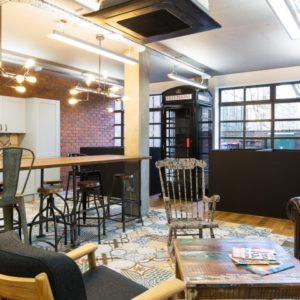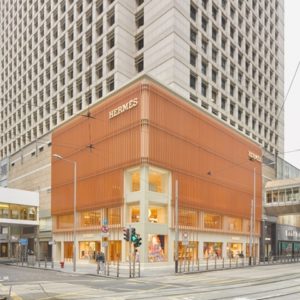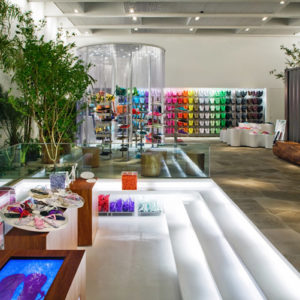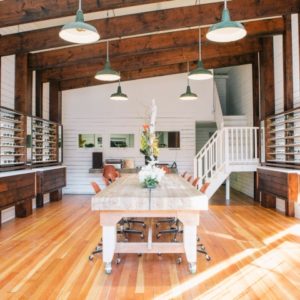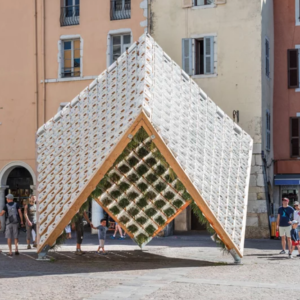
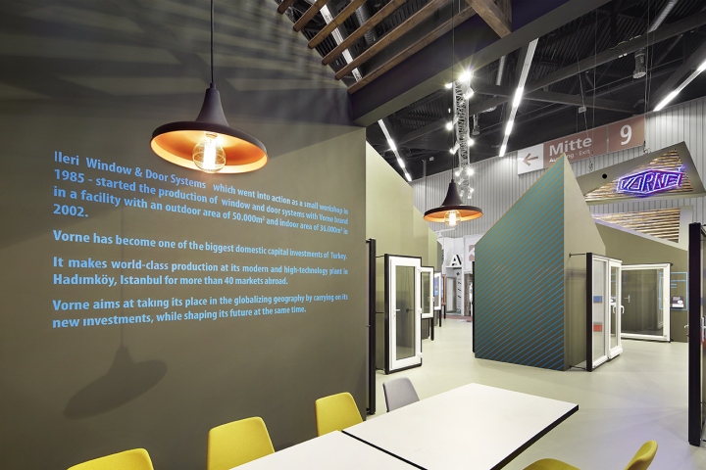

At the Fensterbau Frontale exhibition held in Nurnberg in every two years, within the stand area of approximately 200 m2 with two sides closed, and the shorter of the open sides connected to the longer side with a slope, the subject of the design was the display areas for the products of the brand and the café, meeting room and service spaces. Considering that the open short and long sides would be approached, an open stand concept was adopted with easy access to products and other areas.
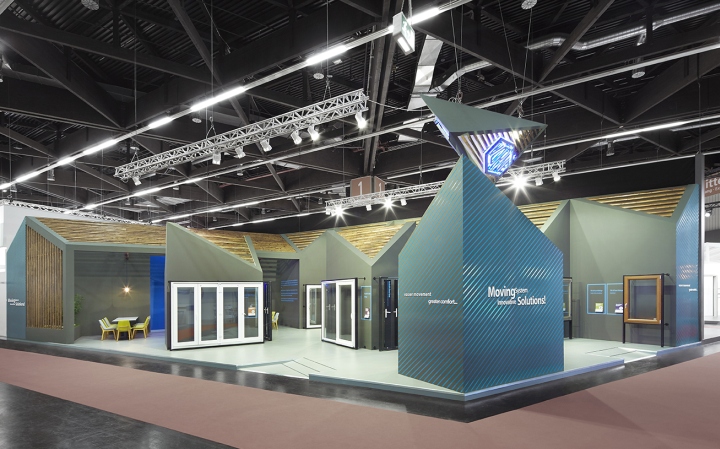
While on one hand, the best self-displaying angle of the products is considered according to both of the approaching directions, on the other hand it is decided to design the stand so open that all of the products are noticed from out of the stand and so close that decrease in interest is prevented. When choosing materials, it is preferred to have neutral and non-textured vertical surfaces to the front of which the products were placed and textured and live inclined surfaces on the top elevation to provide a balance by adding warmth to the subject.
Design: YERce Architecture
Design Team: Nail Egemen Yerce, Seher Caba, Çağrı Okur
Graphic Design: Seher Caba
Construction: HOD
Photographer: Yerce Art, Emin Emrah Yerce
