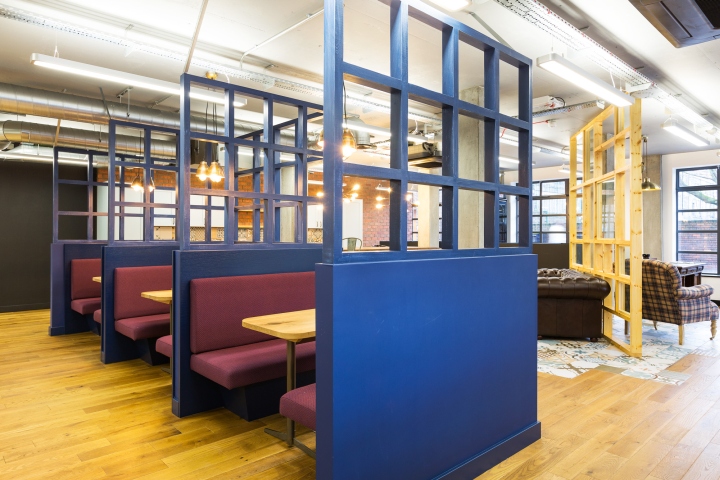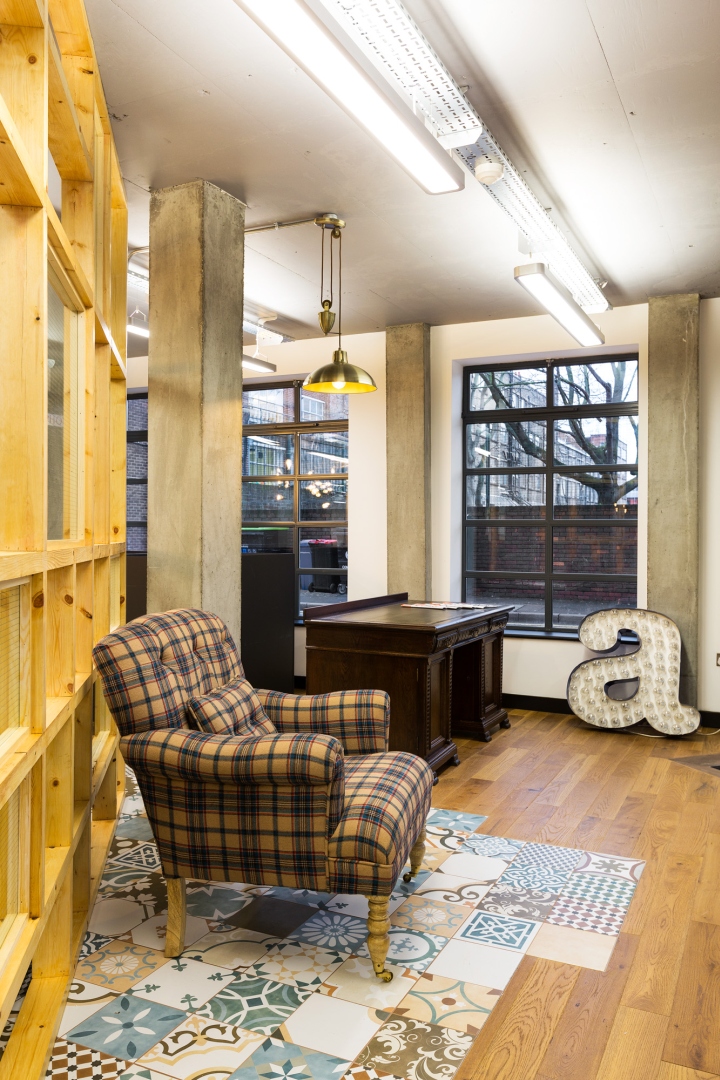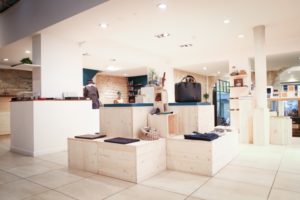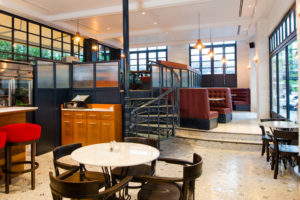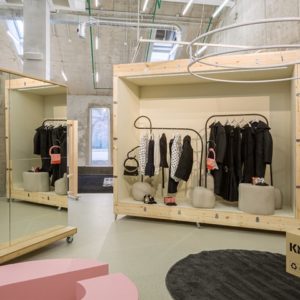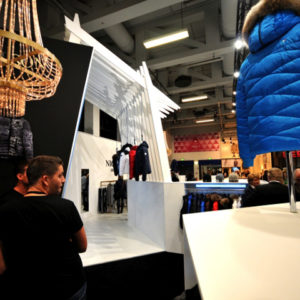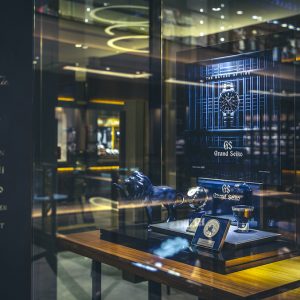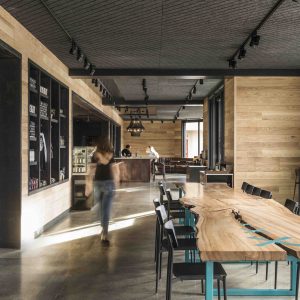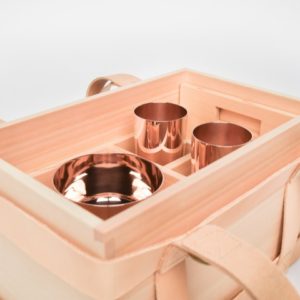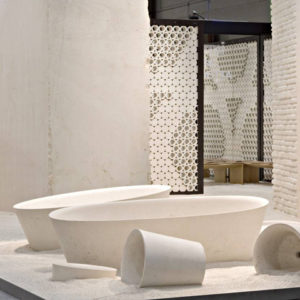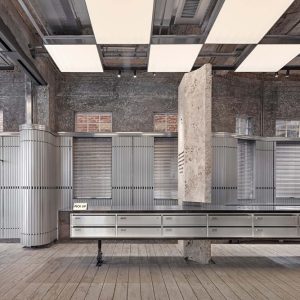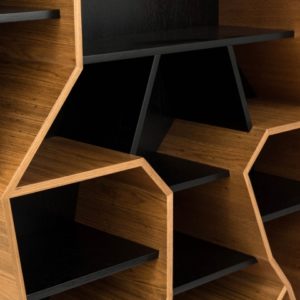
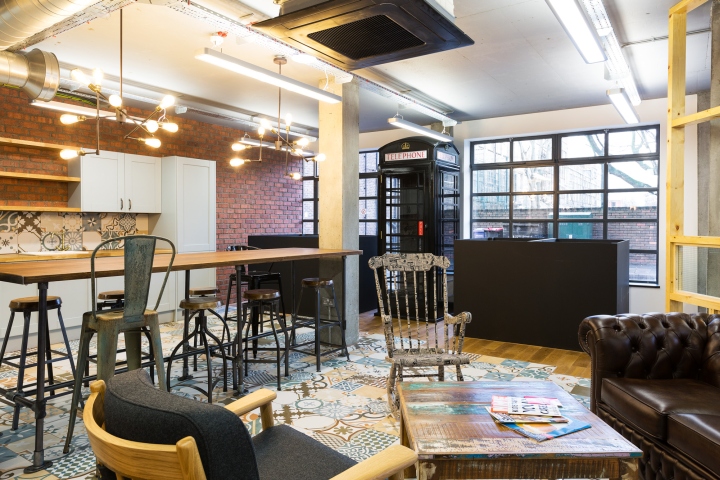

Established in 2003, Moorgarth own a significant commercial real estate portfolio across the UK. Its focus is to proactively asset-manage its portfolio to yield income and capital returns for its shareholders. The brief was to create a space that has multifunctional areas to encourage flexible working for both individuals and groups of visitors. Modernising the space in the most cost effective and efficient way was a key component to the overall brief. The client wanted the overall look to be homely and eclectic with unique features.

A complete strip out of the existing office on the ground and lower ground floors was required to reveal concrete ceiling, walls and columns. Ensuring the ground floor was eye catching to draw interest from potential clients passing by was also key to the project. It was imperative that the space was used efficiently to optimise its working ability for all users, as well as provide areas for down time. Features Include: Teapoint, bespoke acoustic fabric meeting booths, themed rooms, timber framed glass meeting rooms, exposed surfaces, feature lighting, access control.
Designed by ThirdWay Interiors
