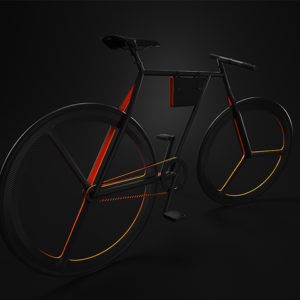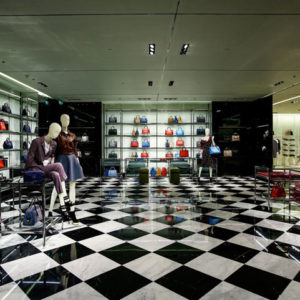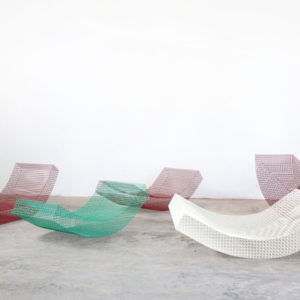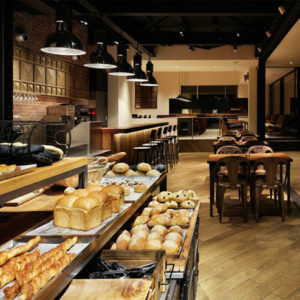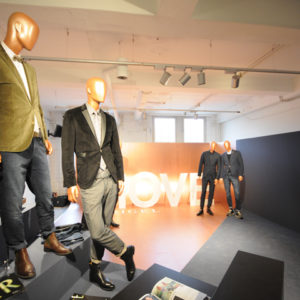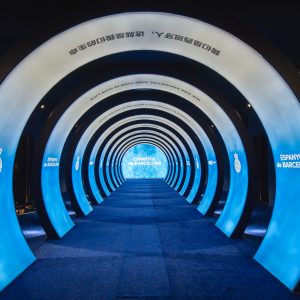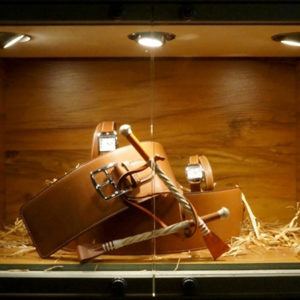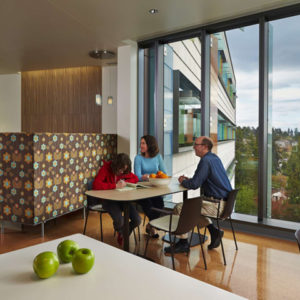
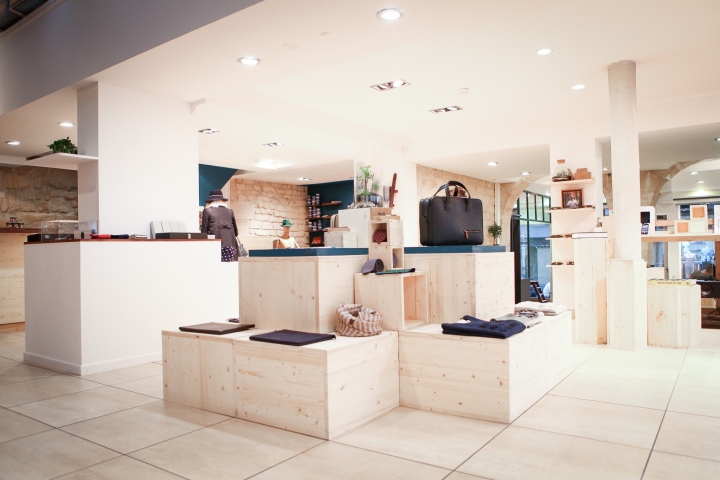

Located in the Sentier district of Paris, La Garçonnière is a new concept store dedicated to Man. Indeed, the 250sqm provides a highly selection of accessories ; from beauty, gastronomy or High-Tech products, reflecting on the many facets of Men’s lifestyle. The space design consists in a series of corners: The coffee bar and it’s delicacies, the dandy’s dressing, the traveler’s cottage, the barber’s living room, the canopy and the shoes corner. Each one telling their own story, as the different rooms in a living place.

Partitioning the space like this was the most efficient way to creating different atmospheres, whilst maintaining a sense of clarity and unity. It’s also a nice way to coexist 70 brands selected them, throughout a course inviting people to stroll from one universe to another enabling them to discover the whole shop.

For each of these corners, designing modular furnitures that are easily transformable was crucial as the shop’s selection regularly changes. It was also important to create a harmony between the existing mineral floor, stone walls, and the new furniture. This is why we chose a pine wood with a rough finish, respecting the light and bright atmosphere of the shop, while giving a Scandinavian minimalism touch.

The teal color works as a link between the difference areas. We first notice it on the façade, in the dressing room and in the background of the large counter as well as the delicatessen wall, and more punctually on some shelves and podiums. Many pieces were mottled, especially the perforated shelves in beech that were formerly used in jacquard sweater factories, the wooden platforms which are today the canopy floor, or the old balance with his apparent mechanism in the fitting room, to create an funny experience.
Designed by Studio BEAU FAIRE
Photography by Gaspard Hermach






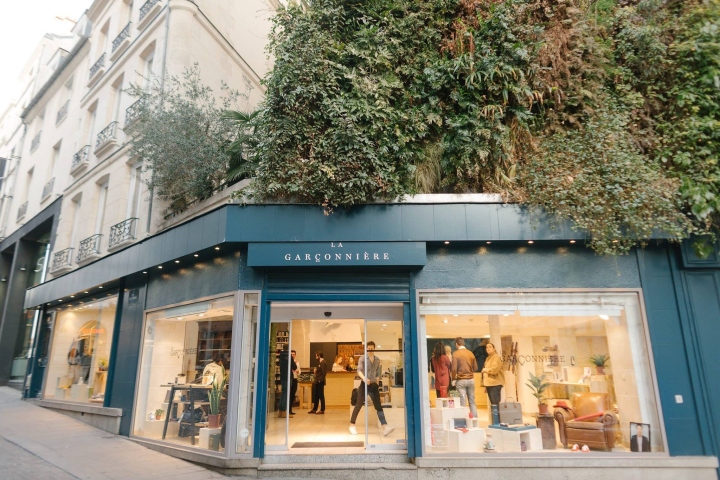










Add to collection


