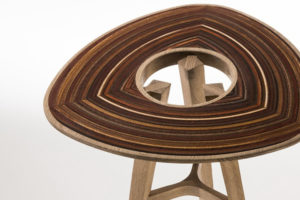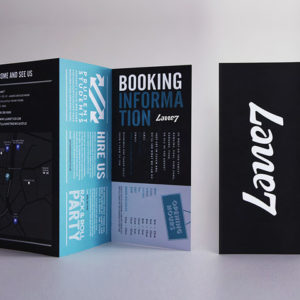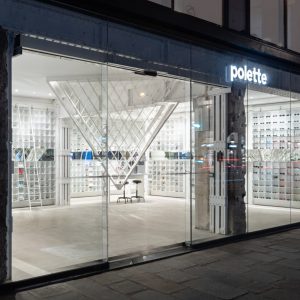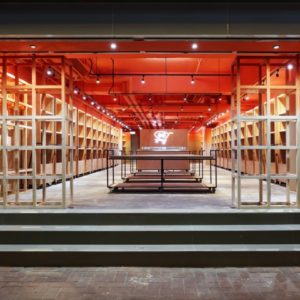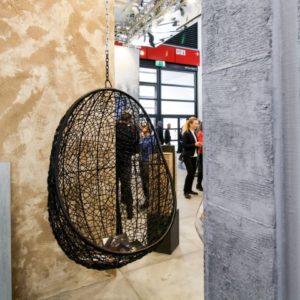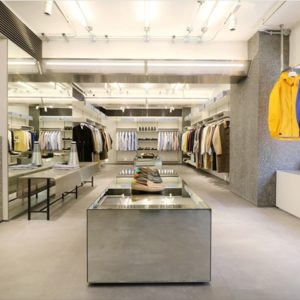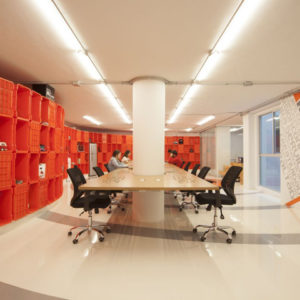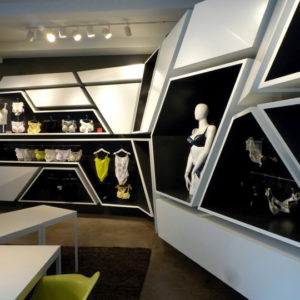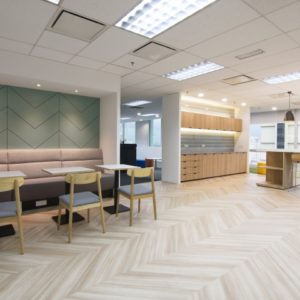
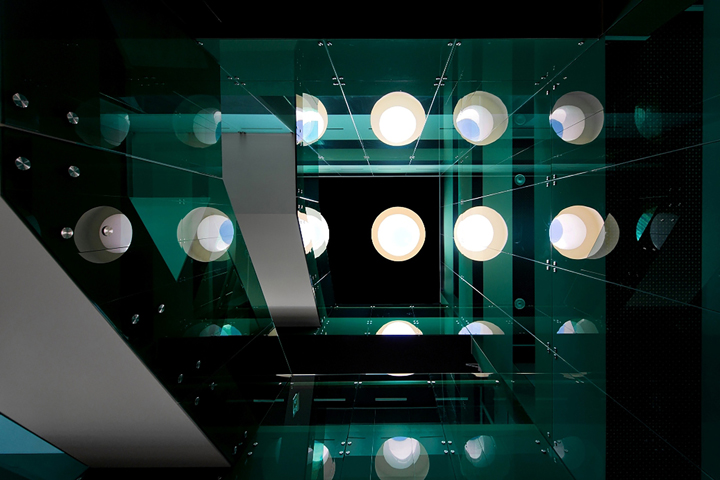

An administrative building in the Kaunas region, built for freight and logistics companies. The main aim in the design process of this object was to create a stable, solid form volume with clear structure. The building’s facades emerge from paving blocks, which are changing to fine brick finish on the walls, and rectangular lawn areas become the reflections of the immense windows.
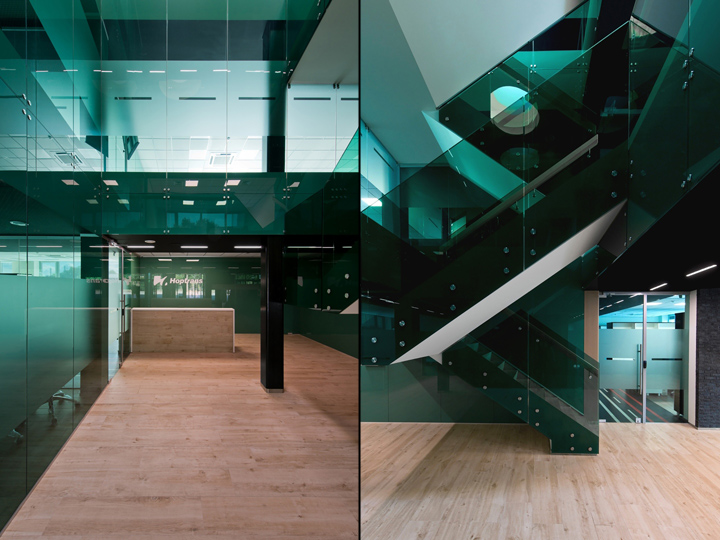
The structure of the exterior dictated the layout of the rooms – work places were planned next to the big windows, and in the middle of the building – common areas. The oval corridor that separates two zones – an allusion to the race track.
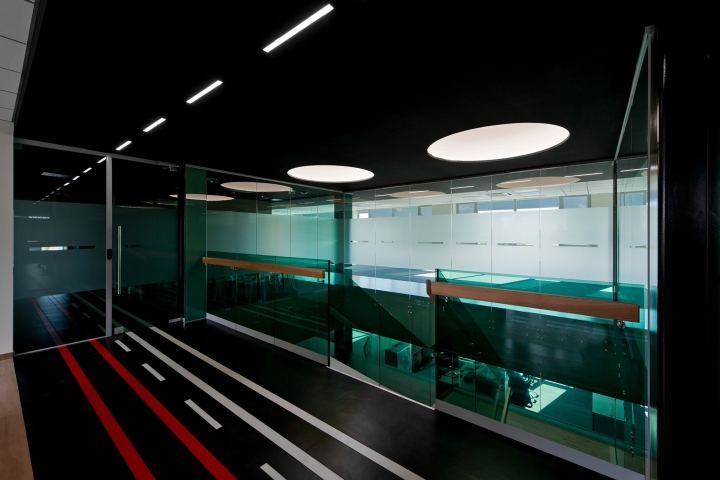
Companies‘ brand colours were used in the interior, a soothing white colour dominates in the work areas, while a combination of green glass, light-brown wood and black were chosen for the common areas.
Architects: 4PLIUS architects
Architects In Charge: Donaldas Trainauskas, Darius Baliukevicius, Sigita Tauraite
Photographs: L.Garbaciauskas
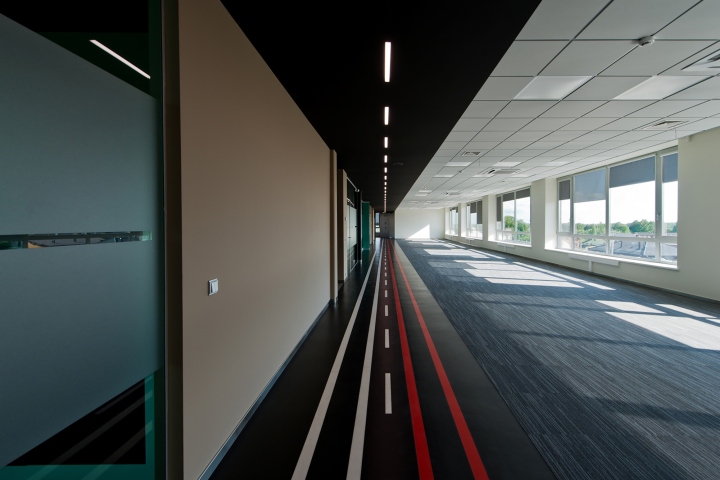
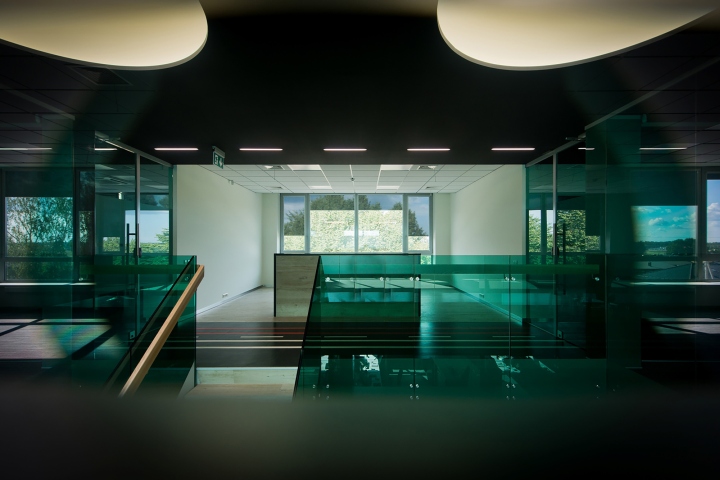

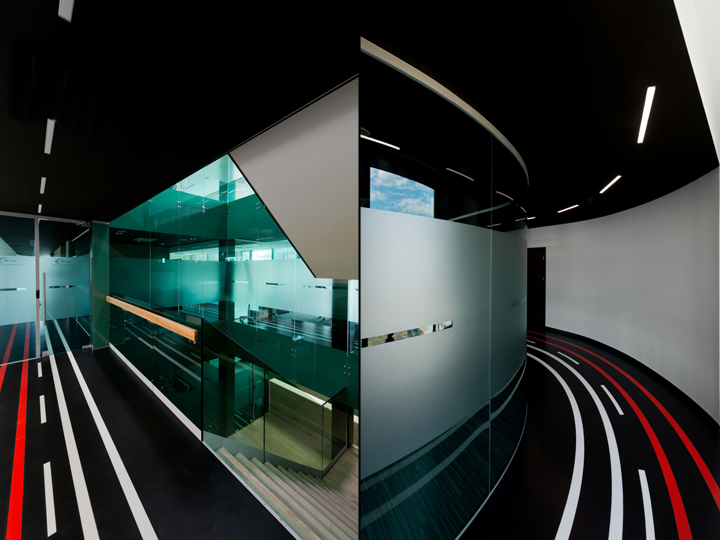

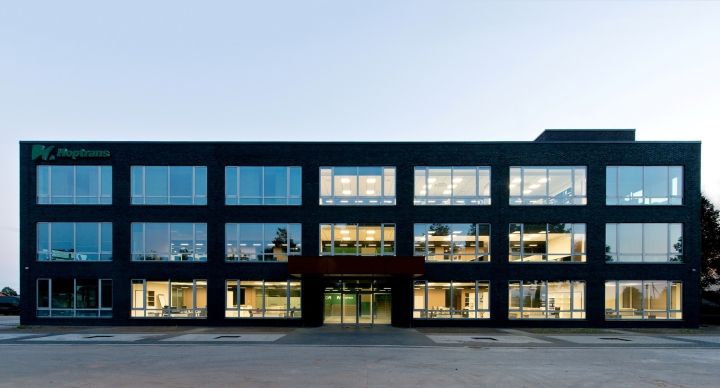

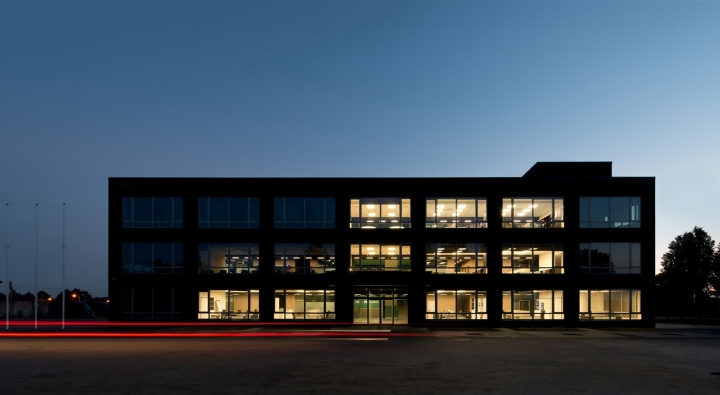
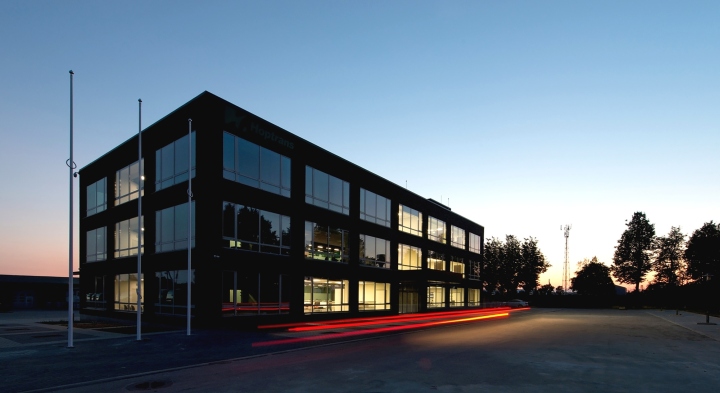
http://www.archdaily.com/535933/transport-and-logistic-company-office-building-4plius-architects/











Add to collection
