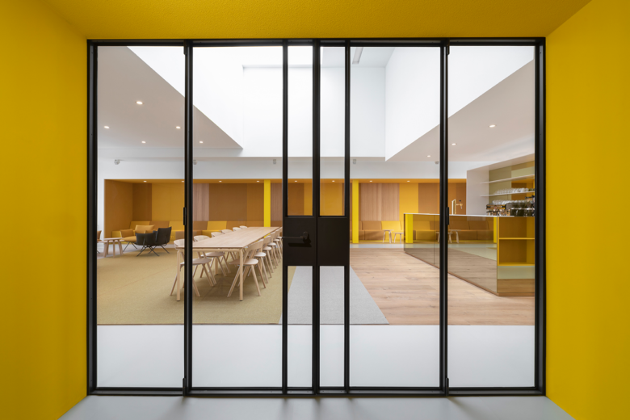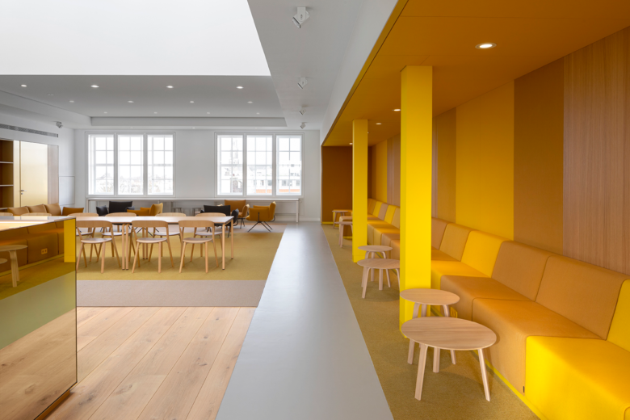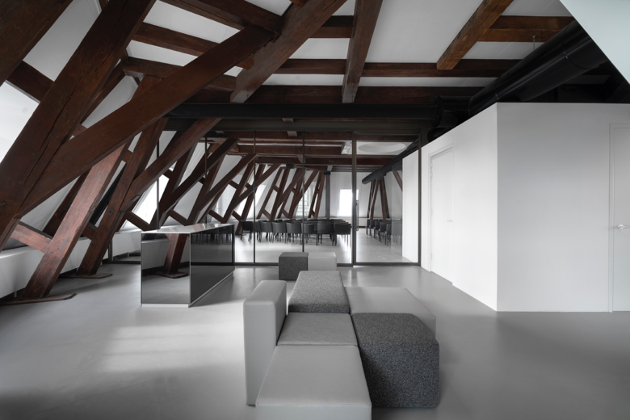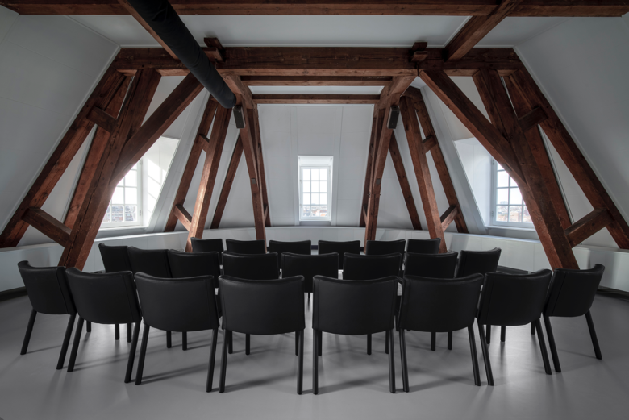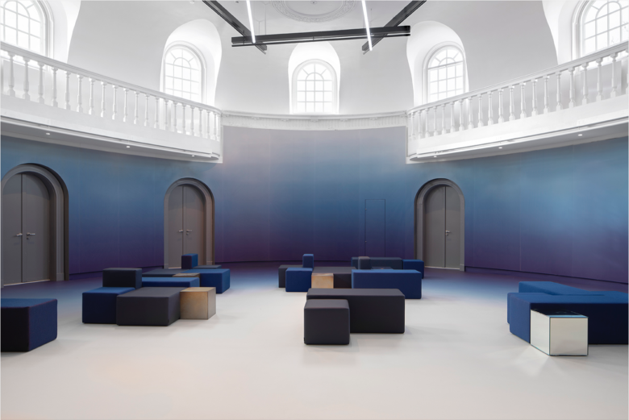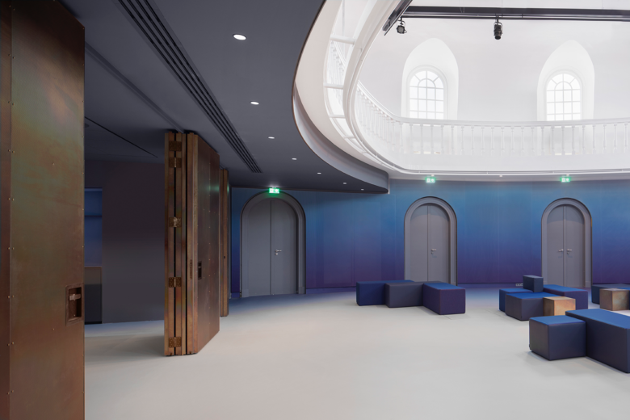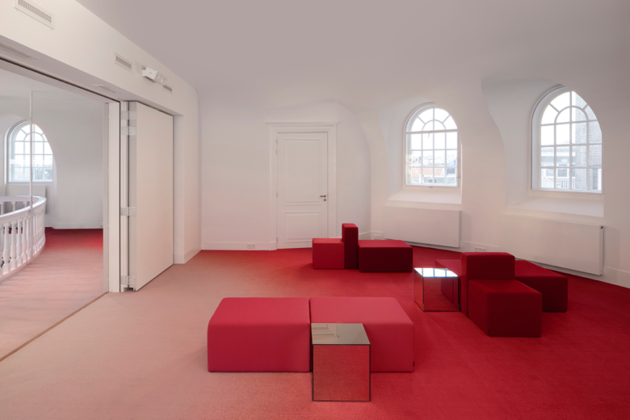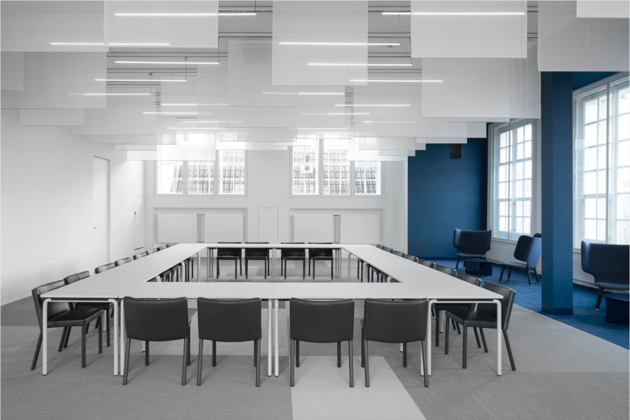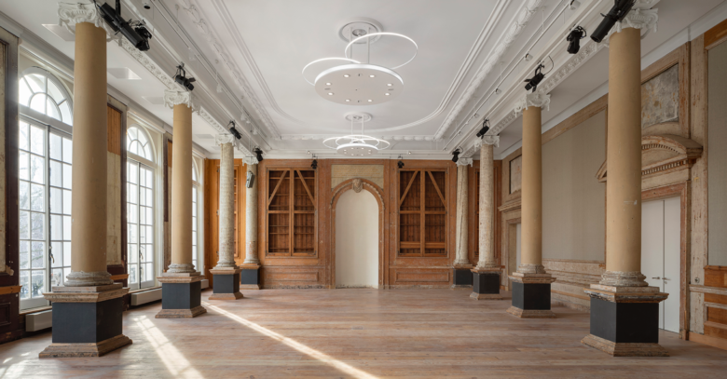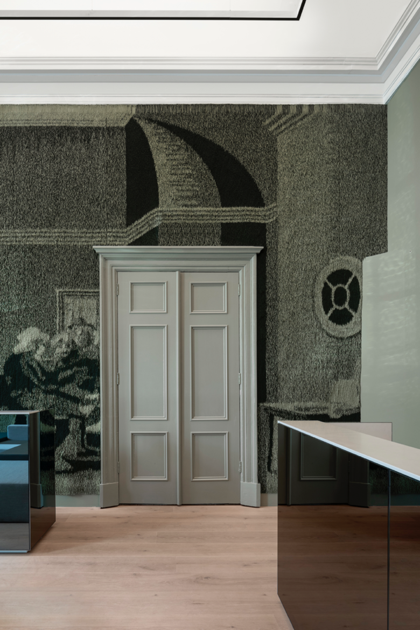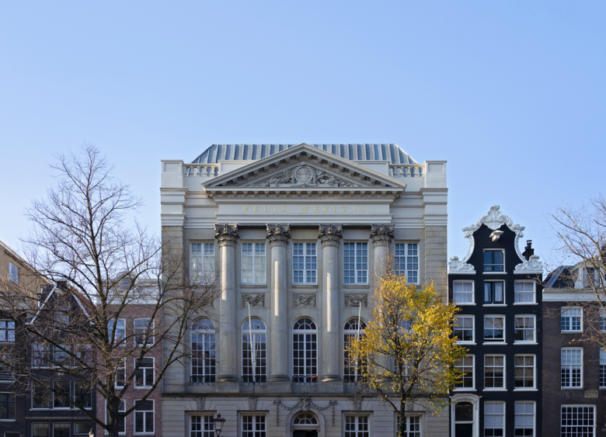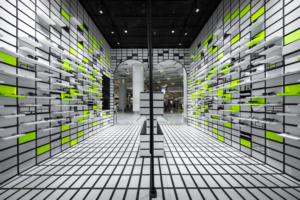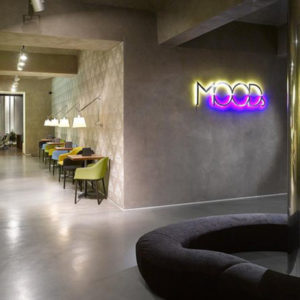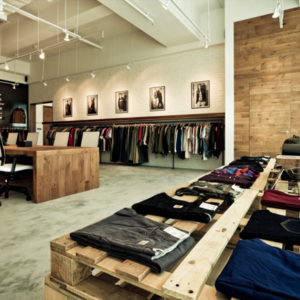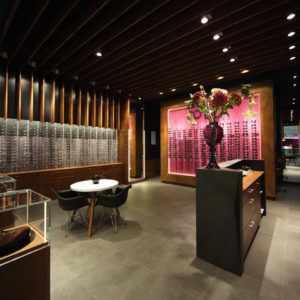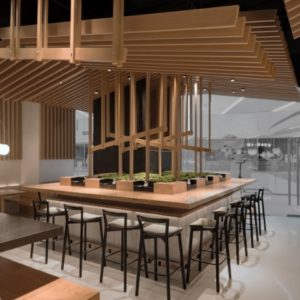
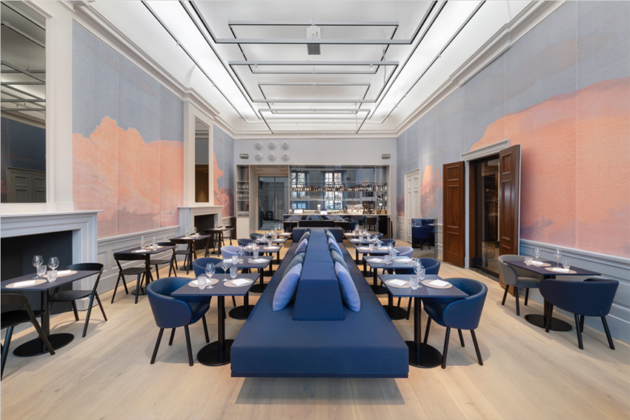
When history repeats itself, it usually comes with unfavourable connotations. Well, not in the case of Felix Meritis. Established in 1776 by members of Amsterdam‘s influential upper crust as a society for the advancement of music, drawing, physics, commerce and literature, it took another twelve years before it was bestowed with a fitting venue in the city’s scenic Canal District. Designed by Dutch architect Jacob Otten Husly, a grand structure with an ornate neo-classical façade arose on Keizersgracht, one of the Dutch capital’s main canals. The Felix Meritis society blossomed for many decades and contributed a great deal to the city’s stature as an international hub for arts and science, but eventually closed a century after it had opened its doors. The following decades, the building would serve as offices to a printing company, the Communist Party of the Netherlands, and as a prominent avant-garde theatre. Mind you, half of the historic structure even burnt down in the early 1930s.
In 1988 Felix Meritis was revived by way of an eponymous foundation which reinstated its original purpose, but it wasn’t until 2014 that the listed building was snapped up by Dutch entrepreneur and philanthropist Alex Mulder who also financed a much needed and thorough renovation. In a recent post we already featured Felix, the venue’s new ground floor restaurant, as one Amsterdam‘s most sophisticated fine dining spots, but recently the remainder of the premises have been revealed. Similarly to the dining establishment, all seven event spaces and other spaces have been designed by Dutch architecture practice i29 which has simply extended its existing vision. While respecting the history of Felix Meritis and the myriad of architectural details that come with it, distinctly modern elements have been blended in, resulting in subtly layered look and feel when traversing the premises. The design approach proves to be minutely balanced and this partially hinges on a keen sense of colour and fabrics, and the approach is immediately evident when stepping into the reception area with classic carpentry dipped in a soft green hue paired with walls clad in a fluffy tapestries in a matching hue and depicting painting-inspired scenes, and as a soothing contrast, flooring of untreated timber.
Furnishings include high desks clad in green-tinted mirrored glass and modular low benches and a ‘stray’ wooden table. Just as in the restaurant, seemingly intertwined suspended frames high up mimic the contours of the moulded panelling and feature subtle spotlights. Needless to say, the other spaces see similarly balanced transformations, albeit adapted to and inspired by their dimensions and purposes, whether it’s one of the seven halls, lounges and public areas. The redevelopment may be transformative, but it doesn’t shy away from restraint, given the contrast between the Zuilenzaal or ‘Hall of Pillars’ and, let’s say, the Shaffy Hall. The grandeur of Zuilenzaal is effortless due to its original design, and as such, just a few minor decorative tweaks have been applied to update the space to modern standards. The latter hall, however, a lower floor with walls in gradations of blue and an upper floor with a red-infused carpet and matching furnishings. The inaugural event programme of Felix Meritis has been partially cancelled due to current government measures against COVID-19, but is scheduled to resume on Mon – Jun 1.
