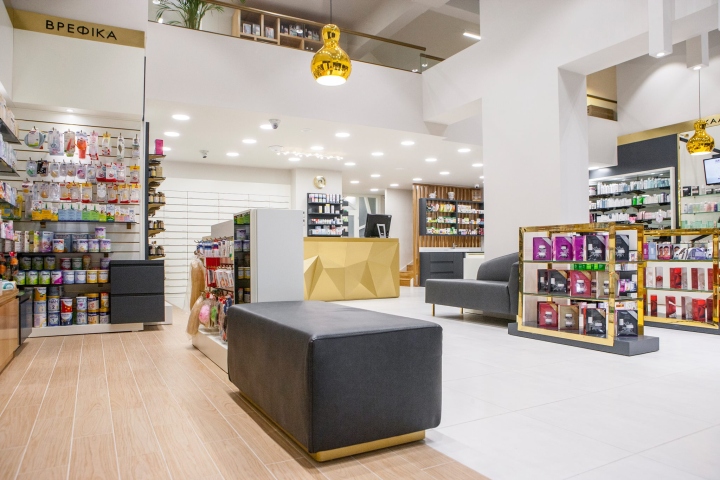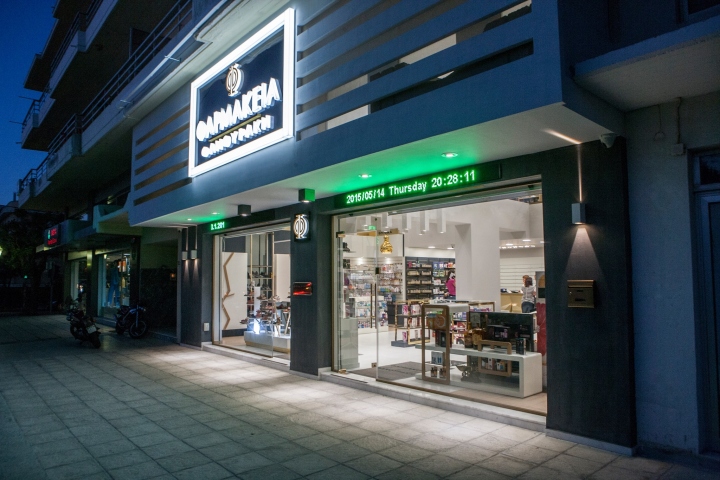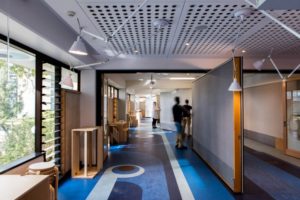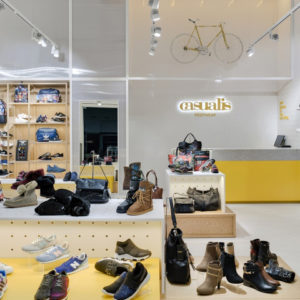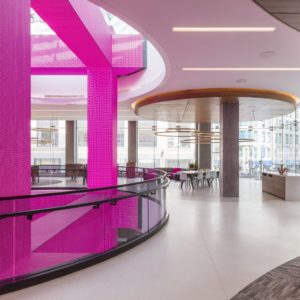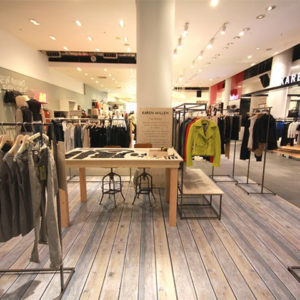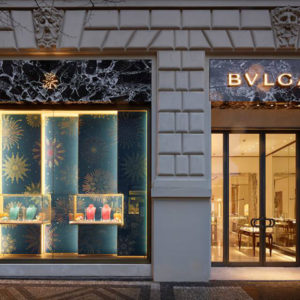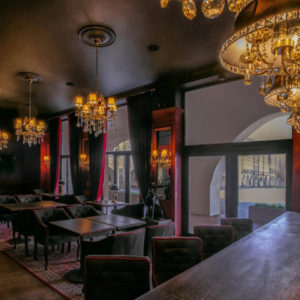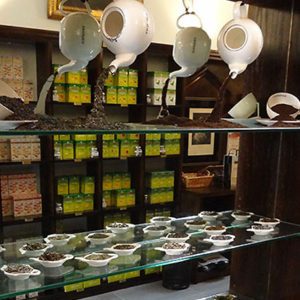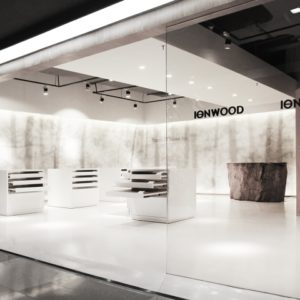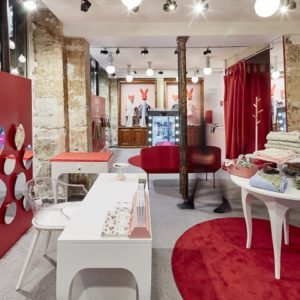
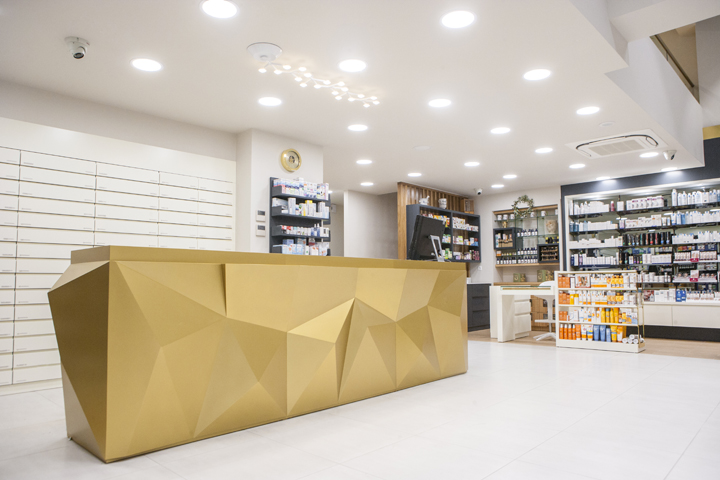

In Rhodes Island Mrs Fanouraki, assigned to us for her second pharmacy renovation after our first successful corporation. We already knew the high standards of the owner and we tried to create a functional space with high end materials to provide elegant feeling. The new pharmacy store has two floors with average space about 200 square meters and it fills all the requirements of a contemporary pharmacy. It is a space with simple forms, with beautiful illumination, that helps the clients and the staff for their functional service, ensuring a special luxury feeling in the space.
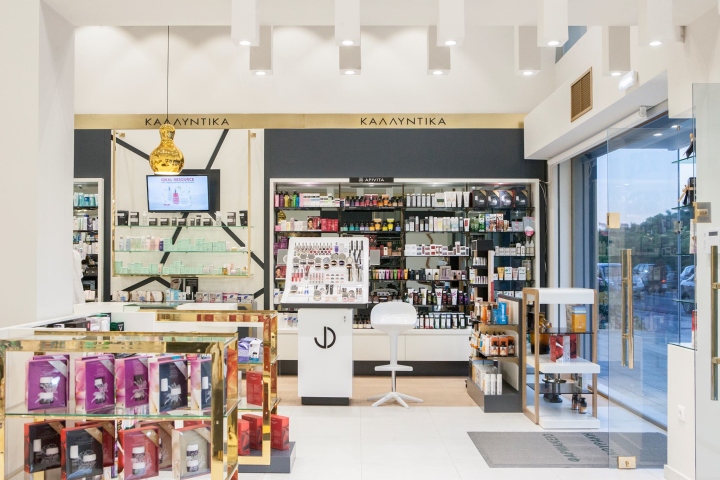
In ground floor there is a section of cosmetics with its modern service desk, there is anatomical section, orthopedics section, health food section and preparation of herbal products section. In the upper floor we created a relaxing space for clients care, the office of the owner and her personal laboratory. The construction materials that we used, full fill all the requirements about staying durable in time, while all the furniture are made from massif oak wood with lacquer and bronze metal finish.

Landmark of the pharmacy is the central service desk that impresses all the clients while it was created with a more artistic mood. The perfect corporation with mrs. Fanouraki combined with the creative mood of our company vindicates perfectly her expectations about the overall results of the project.
Designed by Ing.Arch. Vasileios Papadeas & M.Arch. Elisavet Kritharidou / Artico
Photography by Harris Pastrikos




