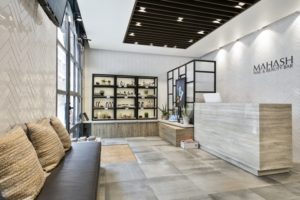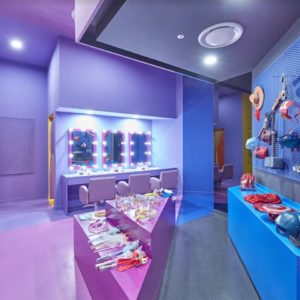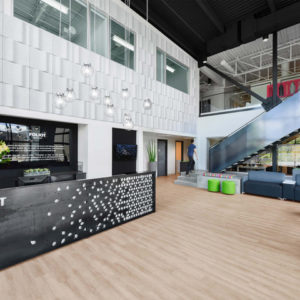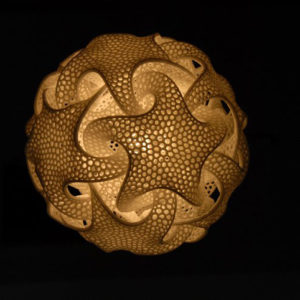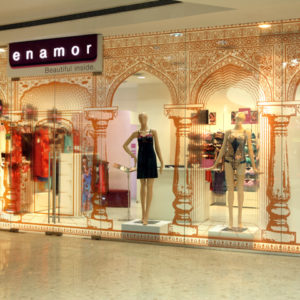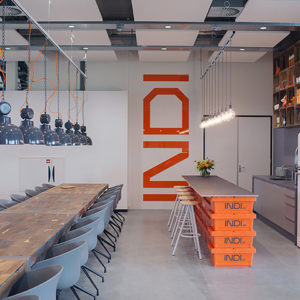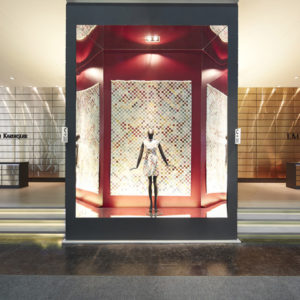
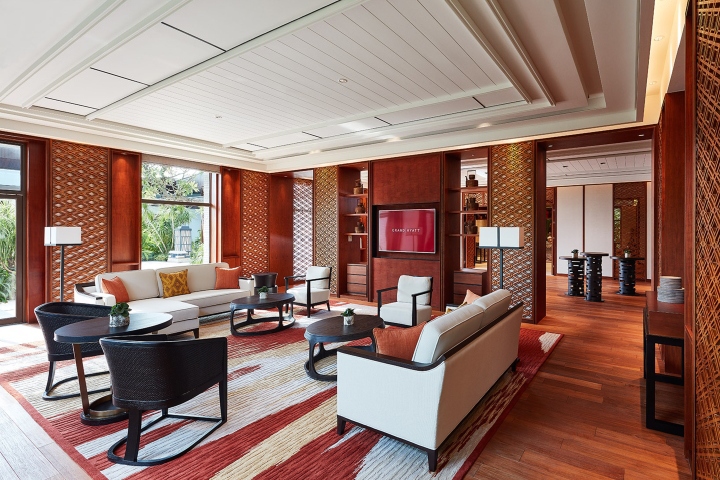

LTW, the award-winning Singapore-based interior design studio, has completed the design of Grand Hyatt Sanya Haitang Bay Resort and Spa. A milestone project, the property is the hotel group’s first beach resort in China. Having worked with the luxury hospitality group on a number of previous projects, including Grand Hyatt Dalian, LTW was commissioned to design the hotel’s public areas, guestrooms and suites in addition to the spa and all-day-dining restaurant.
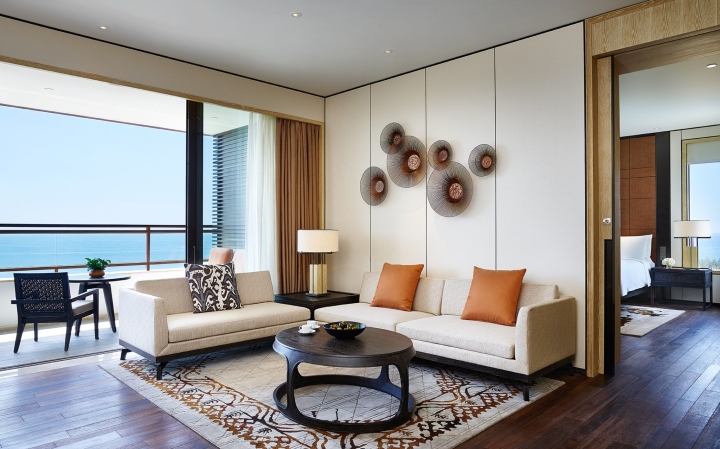
Situated on picturesque Haitang Bay and spanning 190,000 square metres, the hotel enjoys panoramic views of the South China Sea and direct access to one of the most striking white sand beaches in China. For centuries, indigenous Dan people have lived on the shores of Haitang Bay on the southernmost tip of tropical Hainan Island.

Inspired by these boat-dwelling communities, Grand Hyatt Sanya Haitang Bay Resort and Spa was developed around the concept of a contemporary fishing village, inviting travelling families to congregate, experience a sense of community and enjoy authentic local traditions. Building on this theme, LTW has created a contemporary oasis with a design that evokes the cultural spirit of different ethnic groups in Hainan, while taking advantage of its idyllic tropical setting.
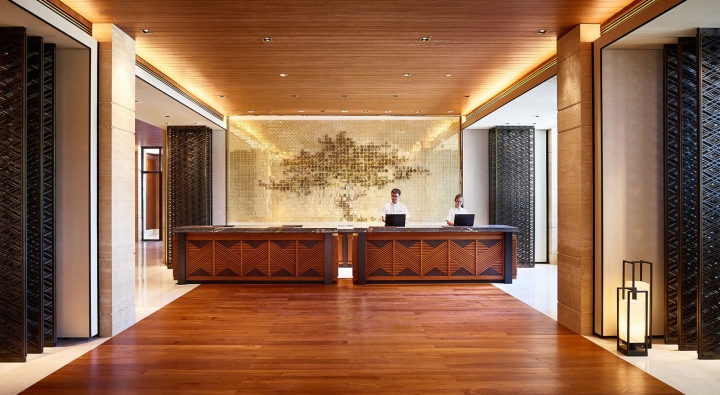
Public Spaces The resort’s architectural design is a modern interpretation of rectangular Chinese lanterns. A soaring circular lobby featuring large columns and a domed ceiling guides guests into a tropical haven of effortless luxury. To match the striking architecture, LTW has employed a warm colour palette and natural materials to create an inviting arrival experience.
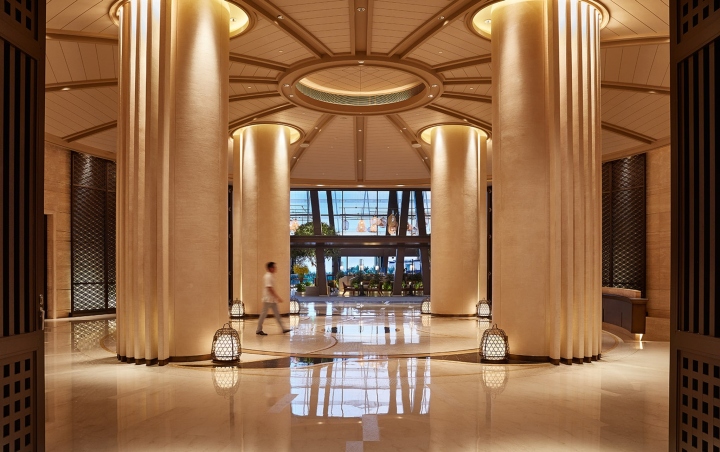
Within the double-volume space of the Lobby Lounge, 15-metre high glass walls frame the area while lush greenery and a vertical garden enhance the tropical vibe. Adding to the cosy setting, lights in woven baskets hang from the ceiling, creating a relaxing setting for guests to unwind and escape from frantic pace of the urban world. The Li ethnic minority, the original inhabitants of Hainan, are renowned for their weaving and embroidery, which has been named by UNESCO as an intangible heritage asset.
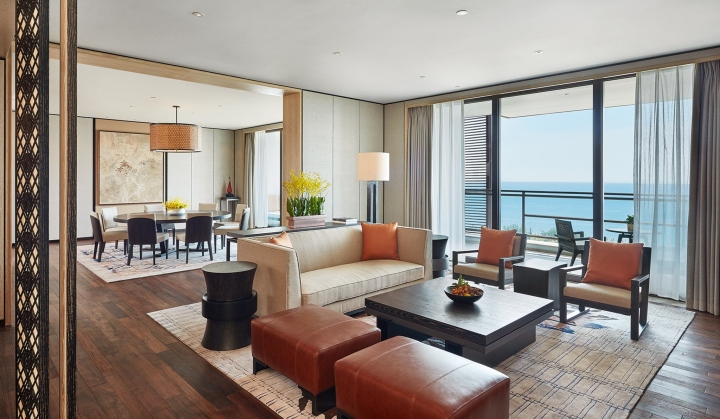
Drawing on this tradition, LTW has incorporated ethnic elements in an eye-catching feature wall that serves to divide the various spaces within the grand lobby. Traditional woven patterns were also reinvented and paired with ceremonial colours and curated artwork to complement the deluxe marble, mosaics and streamlined furnishings, all impeccably styled for discerning resort travellers.
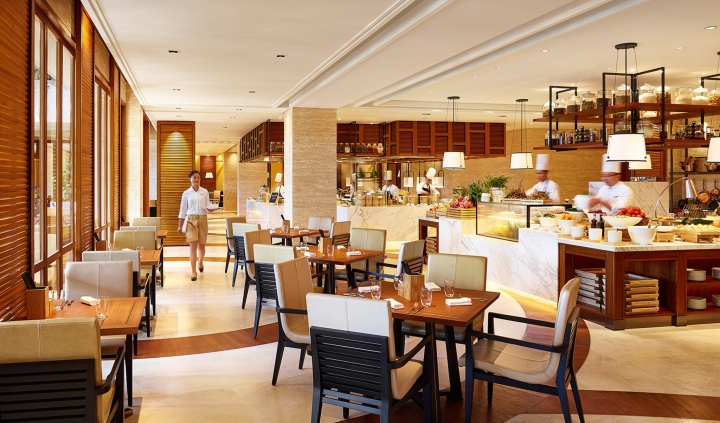
Grand Café Inspired by Hainan’s history as a fishing village, Grand Café – the resort’s all-day dining restaurant – reflects the colours of the sea and the sand with an emphasis on blue and yellow. Fashioned as a beach house, the extensive use of timber adds a rustic tone. Echoing this theme, the stone floor is patterned with timber circles to represent drops of rippling water, reinforcing the hotel’s sense of place. As a final touch, LTW sourced specially-designed artwork to adorn the walls of the restaurant. Guestrooms and Suites The elegant, contemporary guestrooms provide a comfortable retreat with spacious layouts and picturesque views of the ocean, garden or mountains. Continuing the fishing village theme, LTW used raw textured materials and natural palettes for the rooms, contrasted against sleek silhouettes.

The beauty and delicacy of traditional local craftsmanship is evident in the artwork and bespoke wall coverings. Huan Spa Huan Spa is set within its own 16,000 square metre spa village and gardens. An intimate environment for guests to feel refreshed and rejuvenated, LTW has used a neutral palette and natural materials to connect with the outdoor environment. To introduce outdoor elements into the space, colourful installations made with fresh flowers are dotted throughout the spa, further enhancing the guests’ sensory journey.
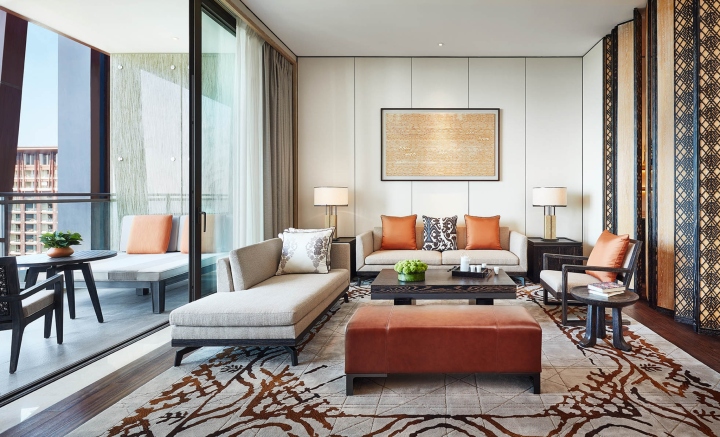
Ballroom and Function Areas Designed to resemble exclusive luxury residences, the seven meeting and event Salons of the hotel feature open kitchens to create one-of-a-kind event experiences. Within the meeting spaces, contemporary elegance is contrast against tribal patterns in beautifully woven fabrics, once again highlighting the beauty of traditional craftsmanship.

The Grand Ballroom, featuring an expansive 900 square metre space and seven-metre high ceilings, includes large French doors along one side of the ballroom that open to an outdoor garden offering refreshing views of nature and sunlight. Continuing the hotel’s subtle design narrative, traditional symbols seen in Li’s cultural celebrations are cleverly infused into the spaces, from the pre-function areas to the Grand Ballroom.
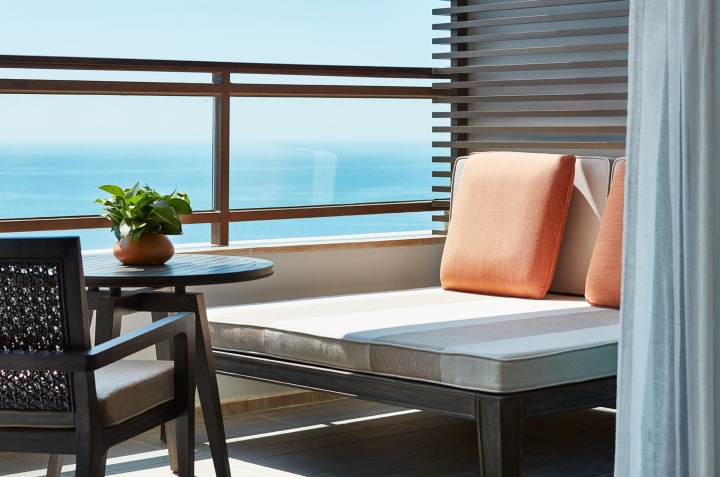
The understated design, combined with refined lighting, creates elegant banquet spaces for any special occasion. Throughout the project, glass panels were used extensively to bring the beauty of the nature into the interiors. Reflecting local culture and traditions, Grand Hyatt Sanya Haitang Bay is a haven of understated elegance and calm.
Design: LTW
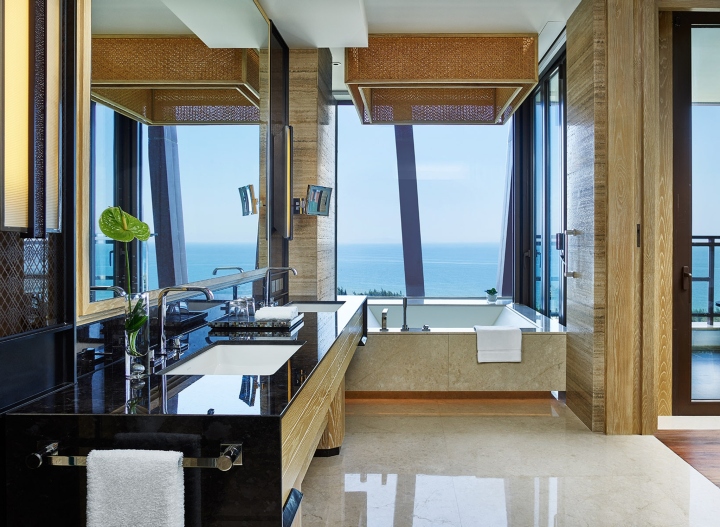













Add to collection
