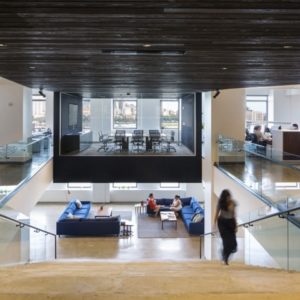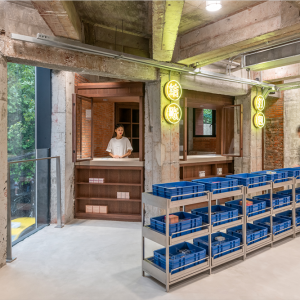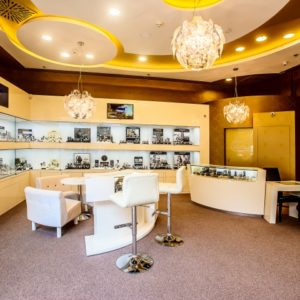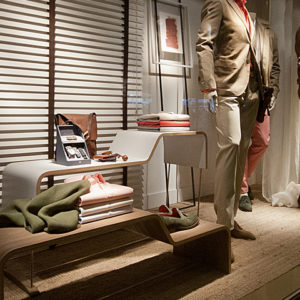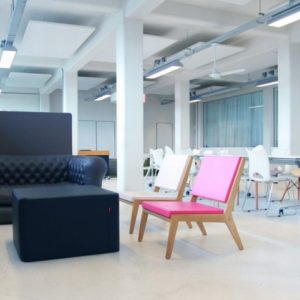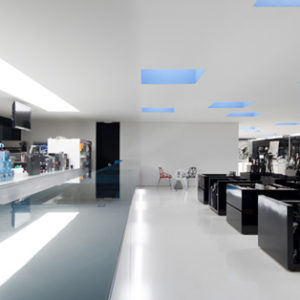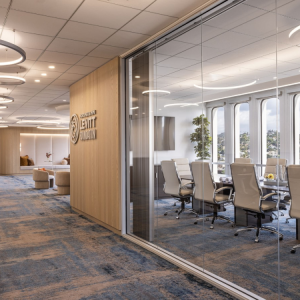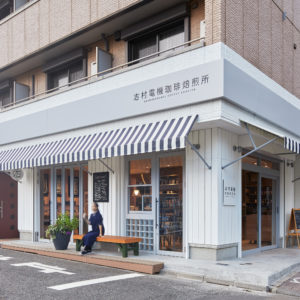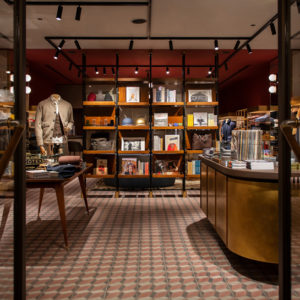
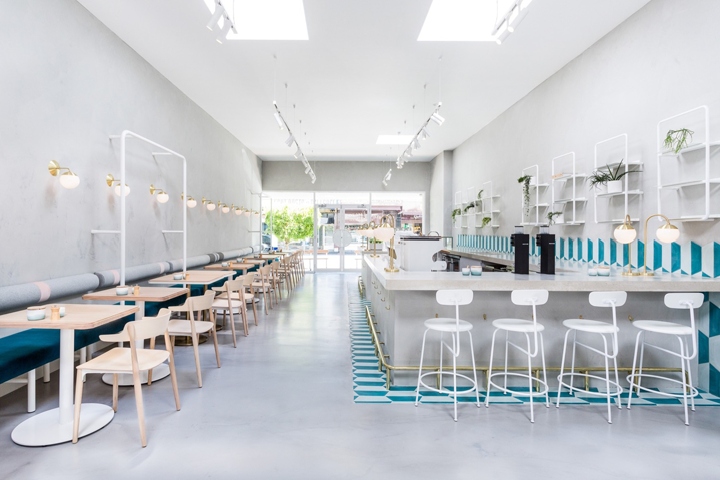

Following the success of their first café – St Rose in Essendon – husband-and-wife team Domenic and Diana Caruso secured a new Ascot Vale site, approximately five kilometres north-west of Melbourne’s CBD. Their vision was for a sophisticated but welcoming venue that would set a new standard for casual dining – a dynamic addition to Melbourne’s much-loved café culture.
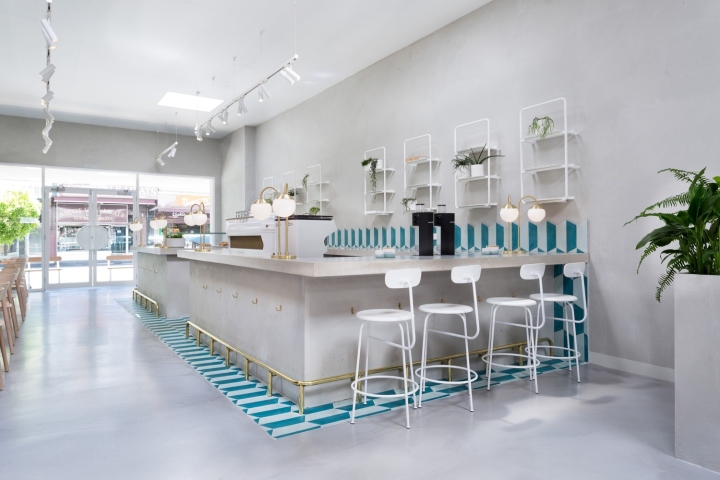
Spanning both interiors and branding, our concept was an elegant, timeless space inspired by the Greek delicatessens that flourished around Melbourne in the 1950s. Located in a busy shopping strip, the site offered a promising starting point – 4.5-metre ceilings, skylights that flood the space with natural light, and a deep rectangular footprint.
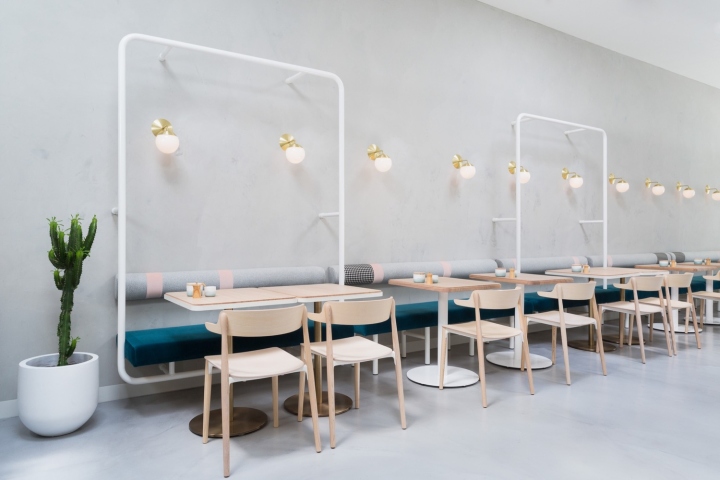
At the heart of the space, a concrete service counter is accented with beautiful hand-painted green and teal tiles from Morocco that trace along the splashback and wrap around the front of the bar. Warm brass elements – arching custom-designed countertop lamps and a slender foot rail – reinforce the venue’s refined aesthetic.
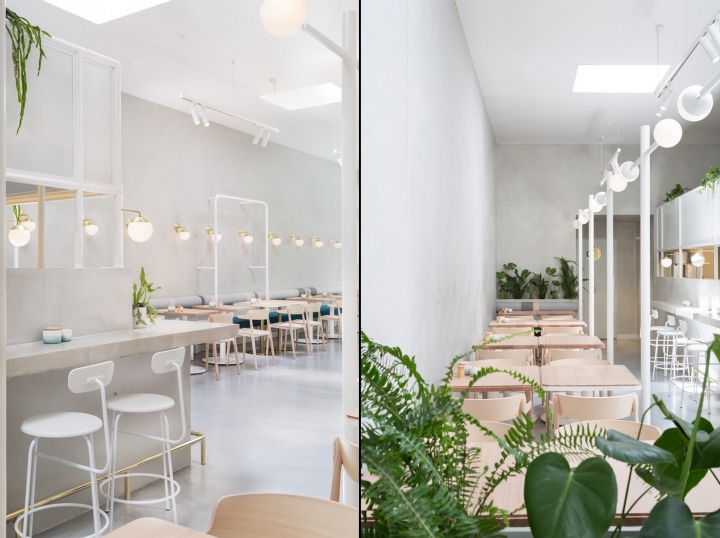
Behind the bar, display shelving made from white tubular steel hosts pockets of greenery from Loose Leaf. Timber-topped tables with banquette seating and Pedrali chairs run the length of the space. At intervals, lightweight steel framing with in-built lighting becomes a sculptural element, providing a sense of intimacy without breaking up the café’s openness.

Upholstery enhances the pared-back mood of the space – a lush teal for the banquette and a composition of grey, pink and classic houndstooth for the wall-mounted bolster. Toward the rear of the space, the semi-open kitchen is surrounded by some of the best seats in the house – a concrete bench traces around it, with Afteroom high stools from Menu catching a glimpse of the activity.
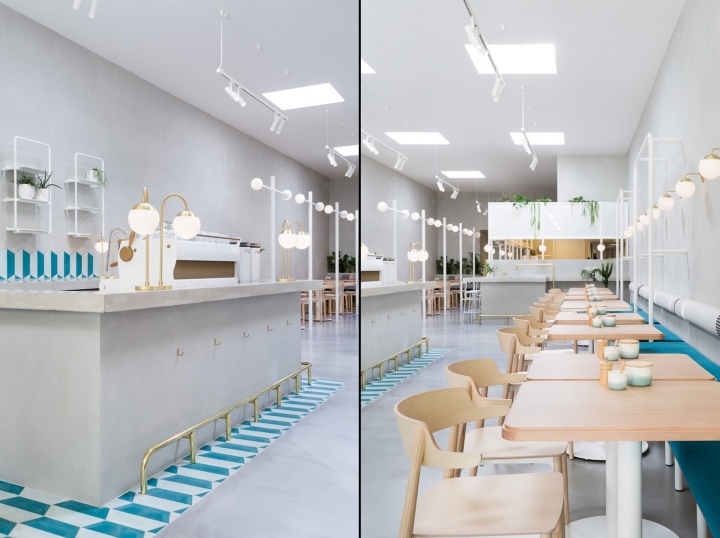
At the front of the café, a custom-designed bench with timber tabletops offers street-side dining. We considered the configuration of this seating carefully, to ensure a strong visual connection between diners outside and the energy within. In a similar way, the alcove by the door was tailored to accommodate orders to go.
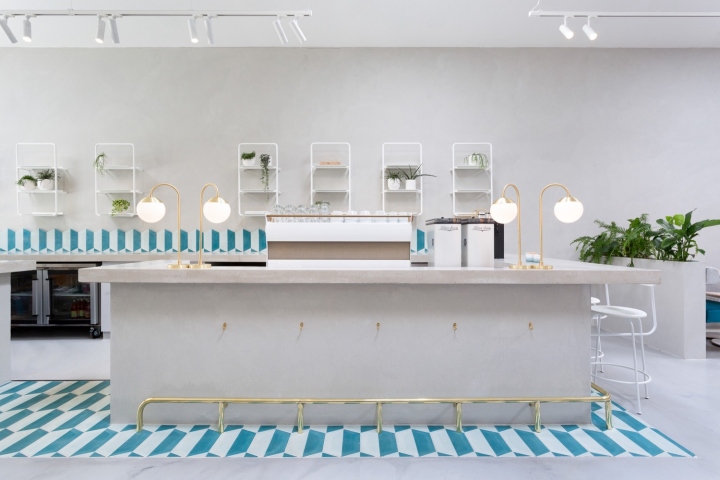
A key priority in this project was to develop a strong relationship between the interior design and the brand itself. Every element – from the menus and coasters to the deli paper and crockery – has been carefully conceived, reflecting our integrated approach.
Architects: Biasol
Photography: Ari Hatzis
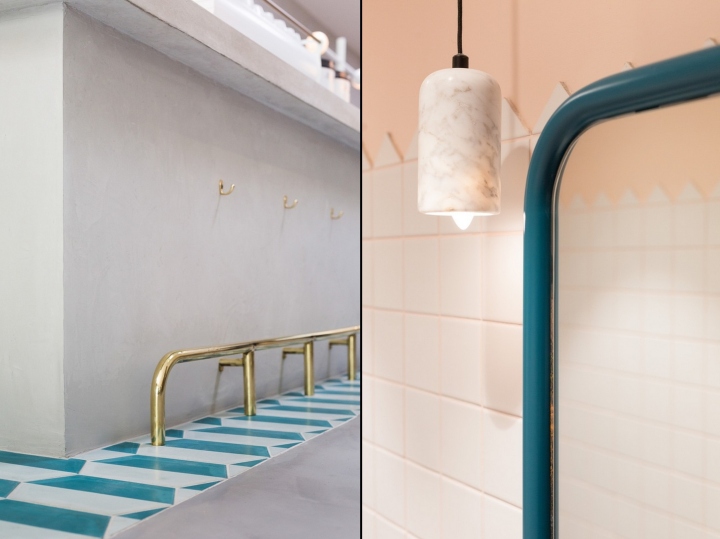
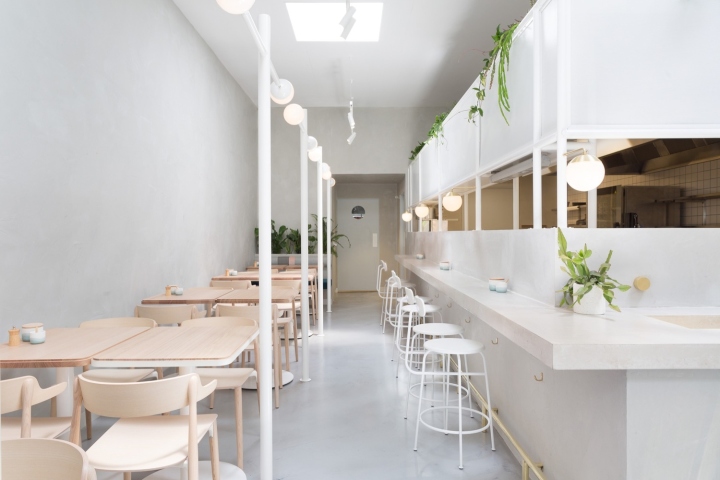
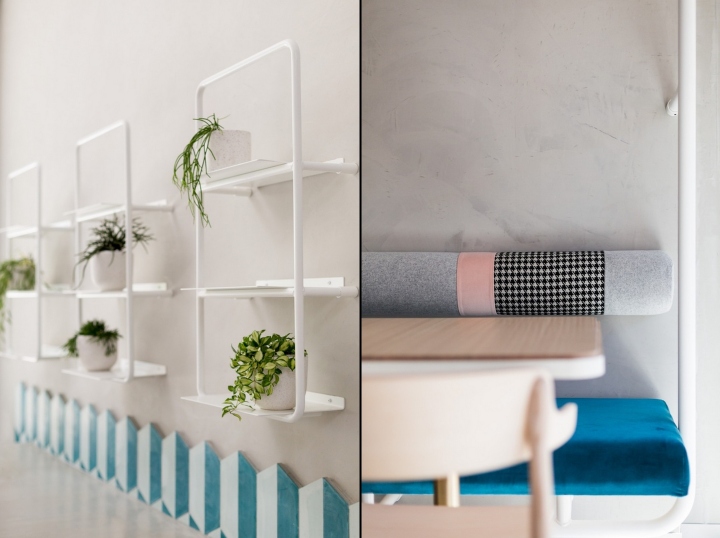
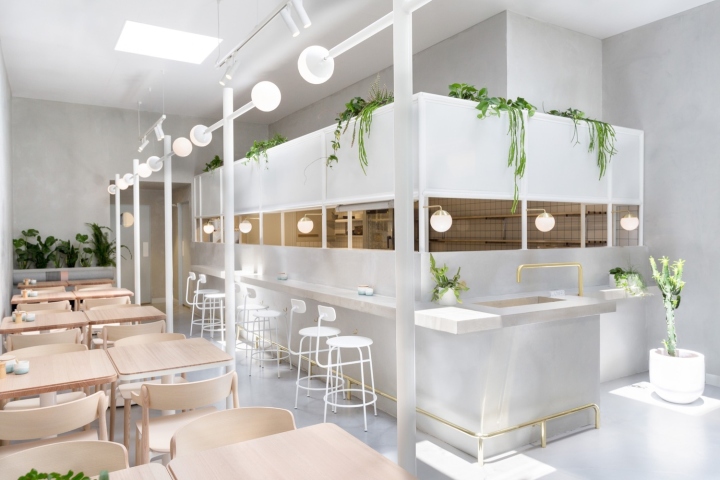
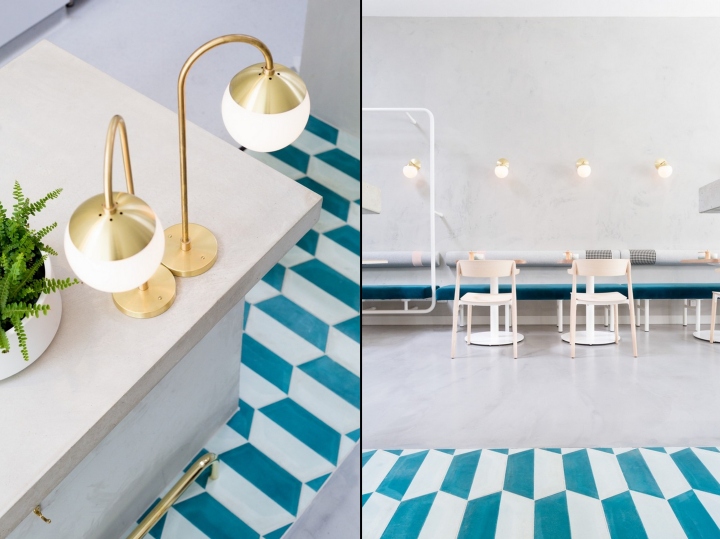
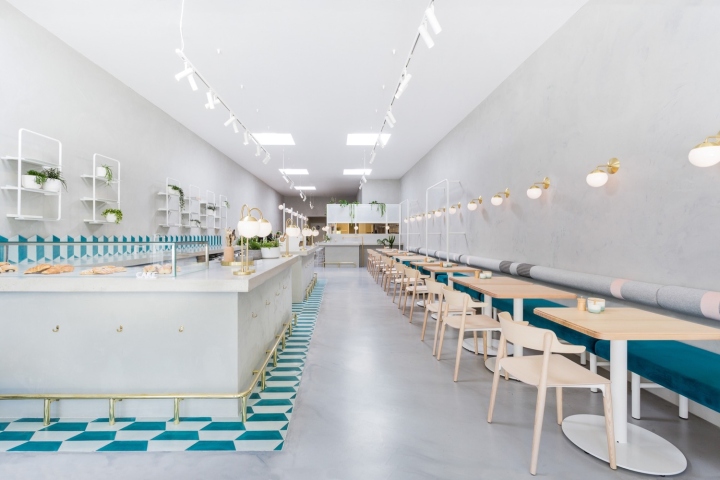
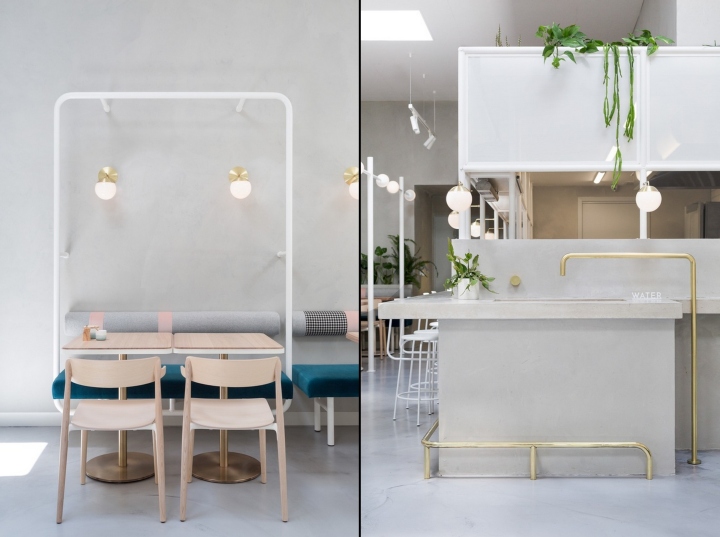
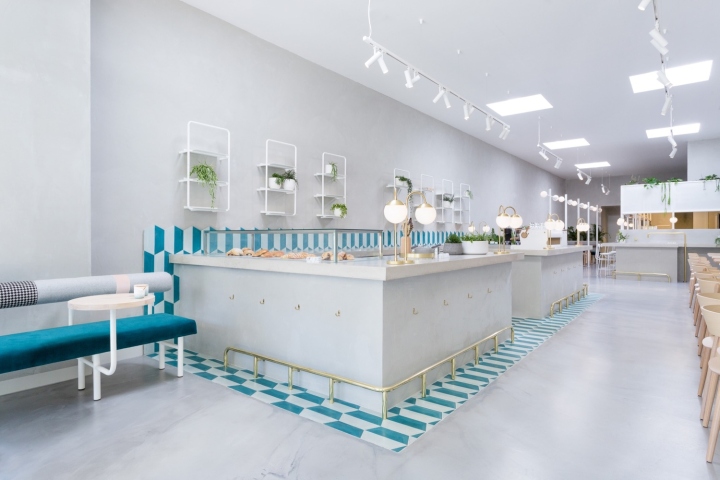
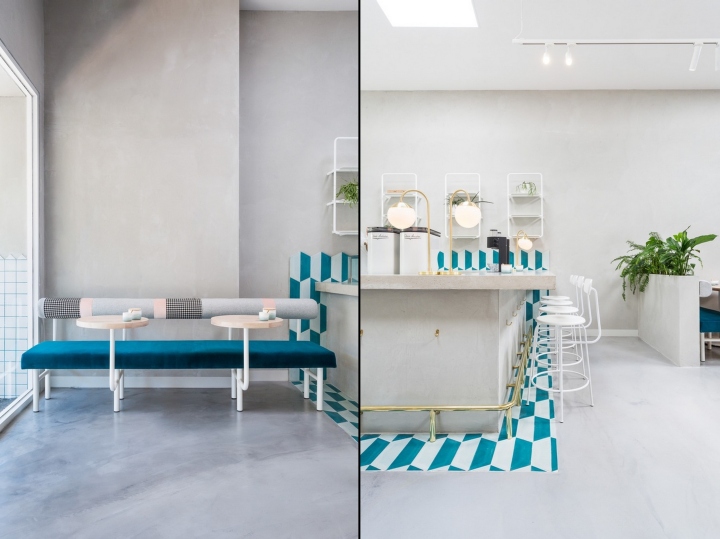
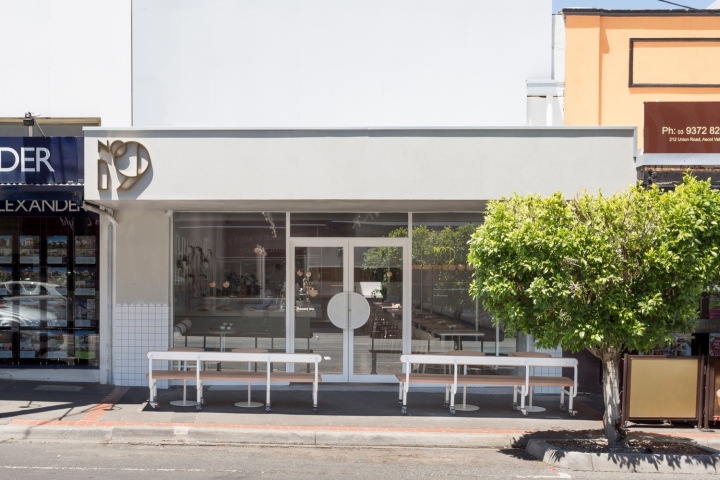
http://www.archdaily.com/867585/no-19-biasol


















