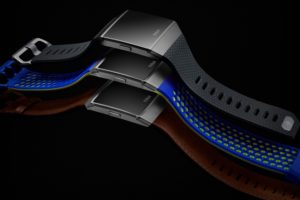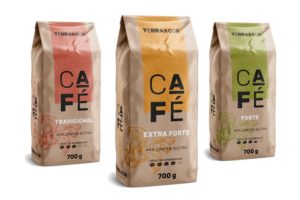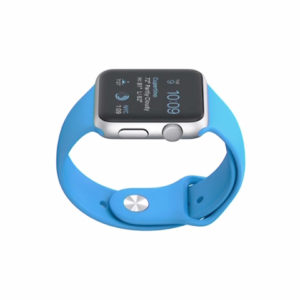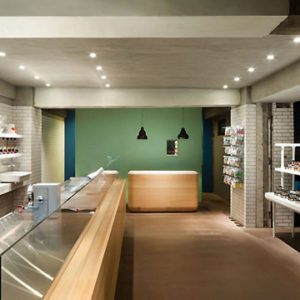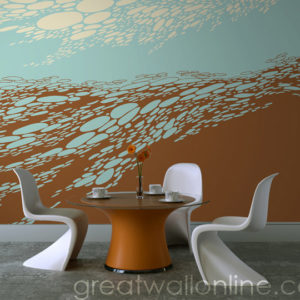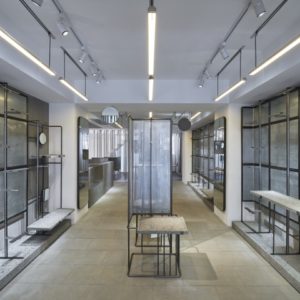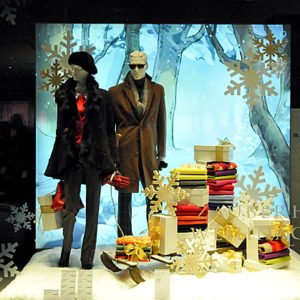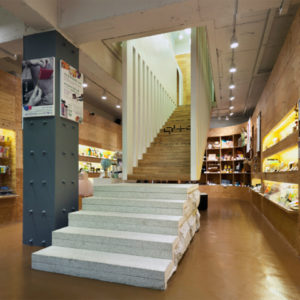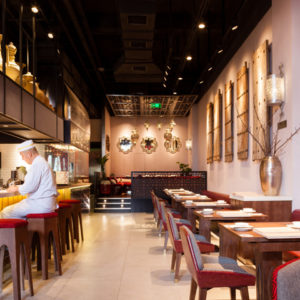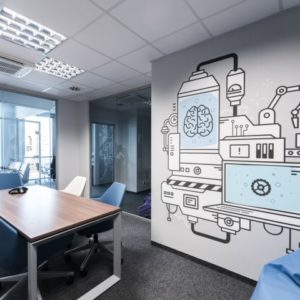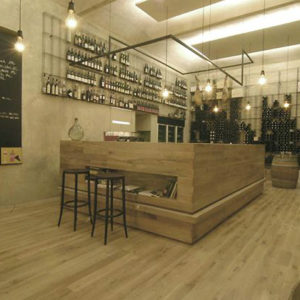
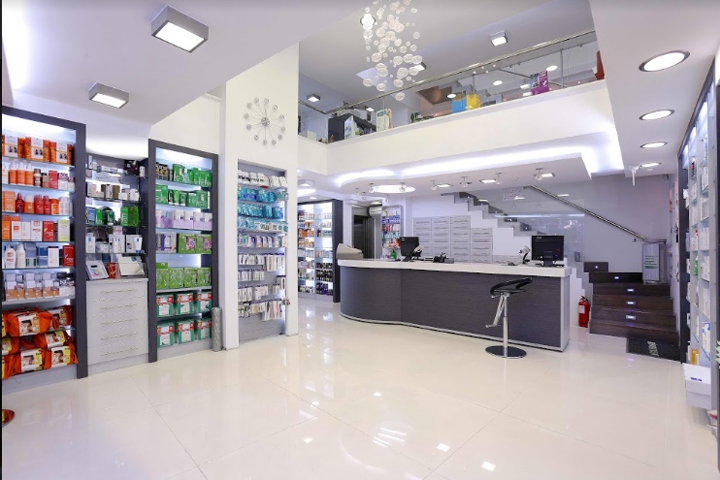

The biggest challenge and difficulty of this study was the shell of the building that was created after the static strengthening. Very small exposures because of the structural elements and oversized columns that were required and small heights of the ground and first floor, were the main constraints and parameters that influenced the design, aimed principally a function of space, followed by the aesthetic and thirdly the separate identity of the pharmacy. Although the pharmacy is developed on three floors, the aim was to fully exploit the space, proposing smart solutions to store and display – display of products, necessary for the operation of the particular pharmacy.
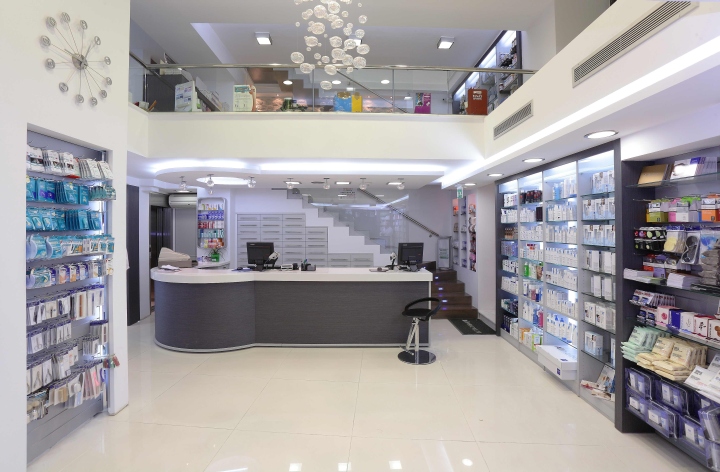
The projection portions and presentation of products on the ground floor and first floor, which also found and organized a preparatory workshop, while the second floor we find the orthopedics and the owner’s office with storage room and wc. Each product group is presented as a module in which a dedicated section within the wider area. These independent modules listed regional space and axially to the input and in direct visual contact with it, is the bench of service and sales. By placing them round a central roomy space is created that offers convenient traffic to customers and employees, but also seamless viewing of all products.
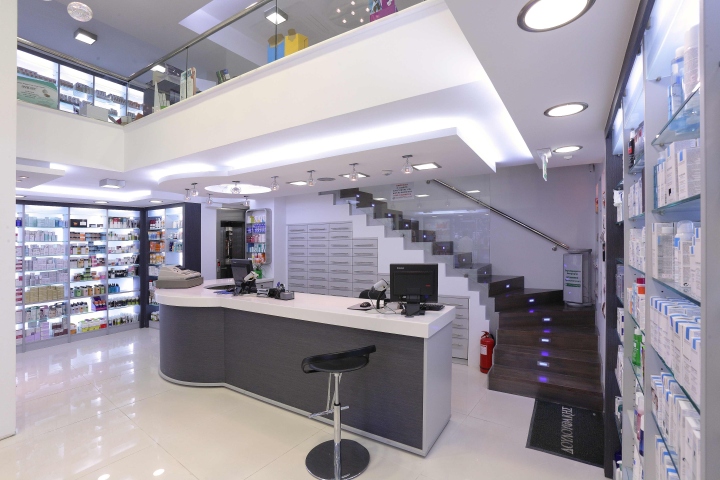
Straight from the entrance and in direct relation to the service counter mounted the ladder. The choice of this position, and in a visible right from the entrance, predisposes the visitor’s interest and gives the impression of greater range of pharmacy. The light of the ground floor is enhanced by light diffusion of the first floor, through the terrace, while eye contact is achieved between the two levels ensures the continuity and consolidation of space, but also marks the access to the second floor. Used materials such as wood, glass, inox surfaces and more.
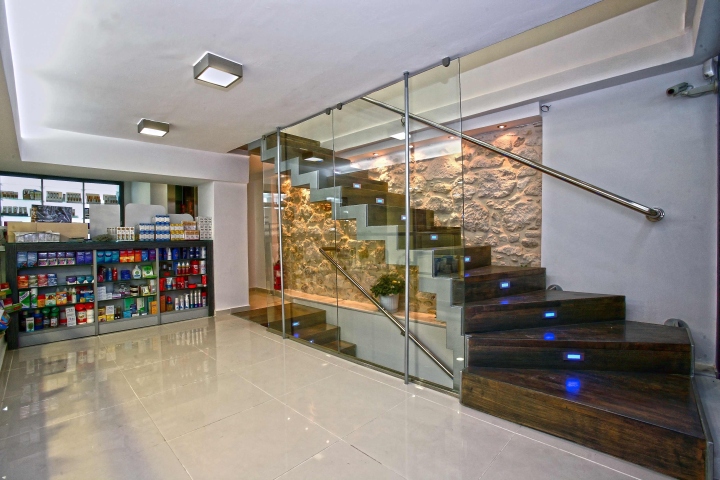
The furnishing enhanced by interior lighting, which is indirect and positioned behind each shelving section so as to discretely illuminate products and brings them. The formation of the facade and the building permit curated by architect John Douloufakis seeking a smooth integration into the wider environment. The advanced technological equipment, the choice of materials, functionality of space and the overall picture make up the final result, which is even aesthetically. So, the ultimate atmosphere of the place gives a ‘new dynamic’ in the environment of the pharmacy, making it the pharmacy highly competitive with respect to other categories of stores.
Design: Lefteris Tsikandilakis
Photography: Pantelis Mathioudakis
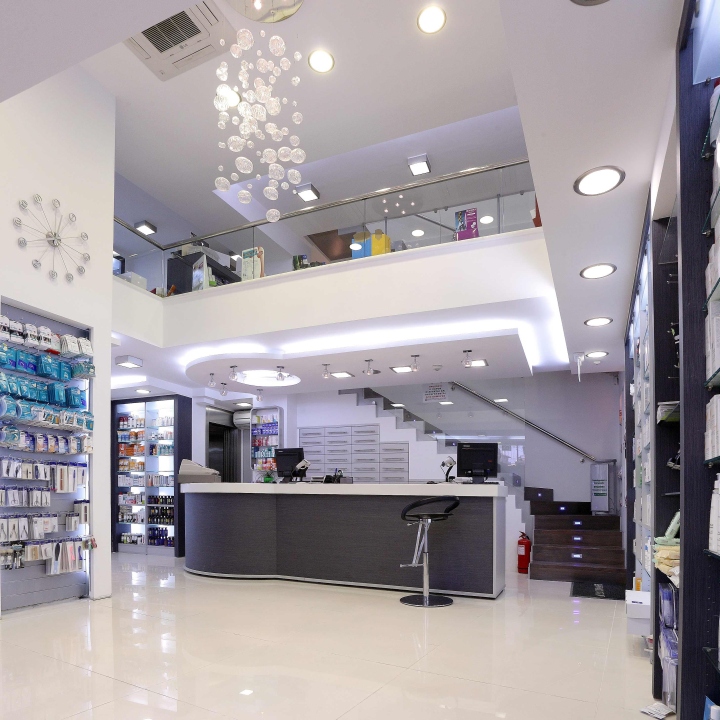
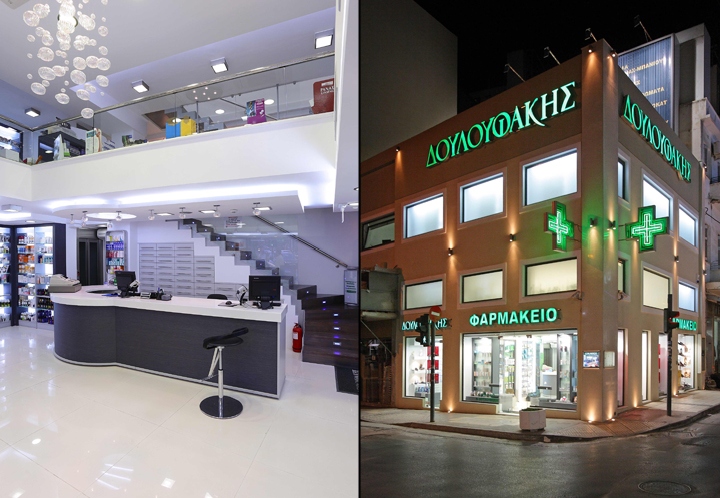





Add to collection
