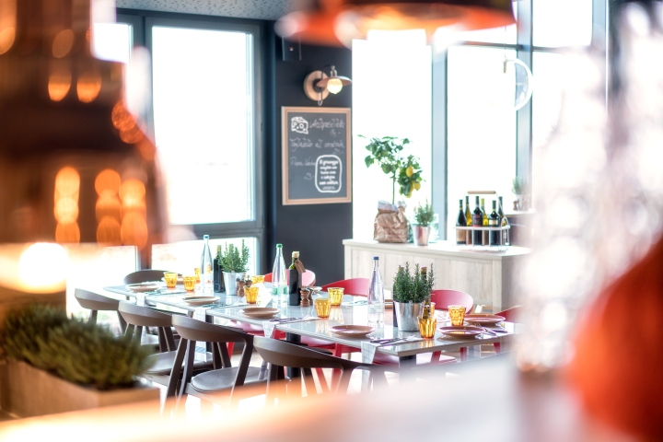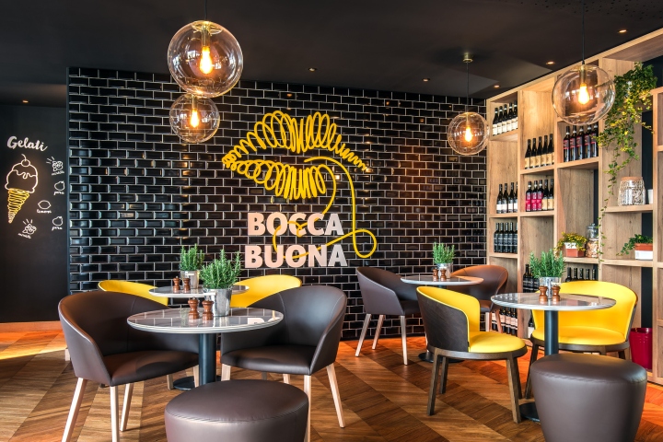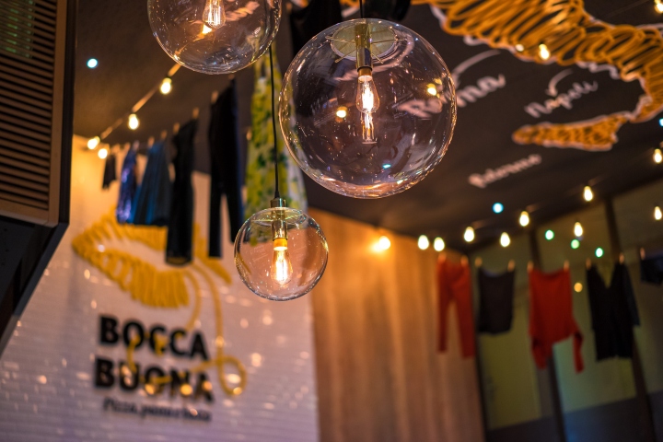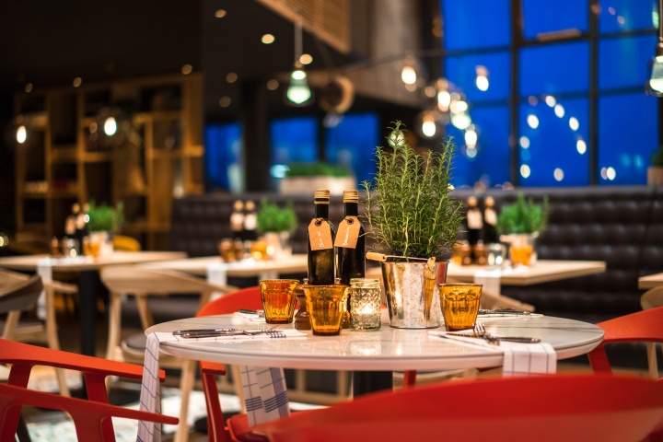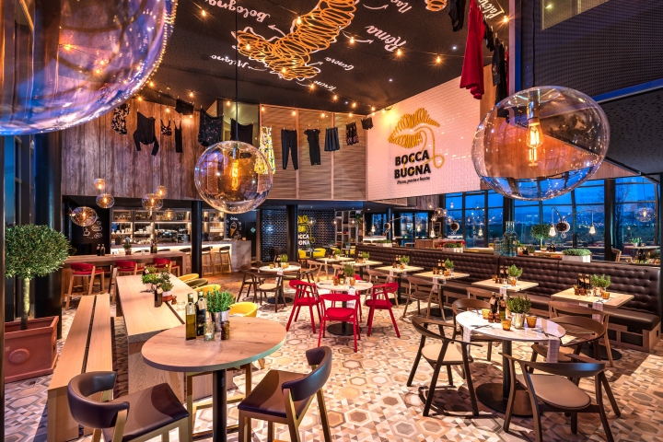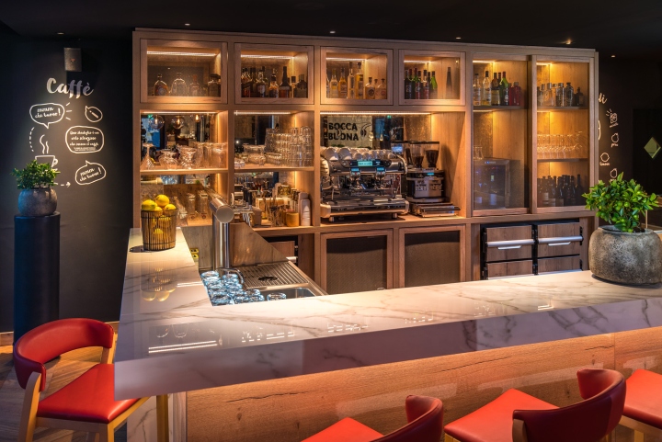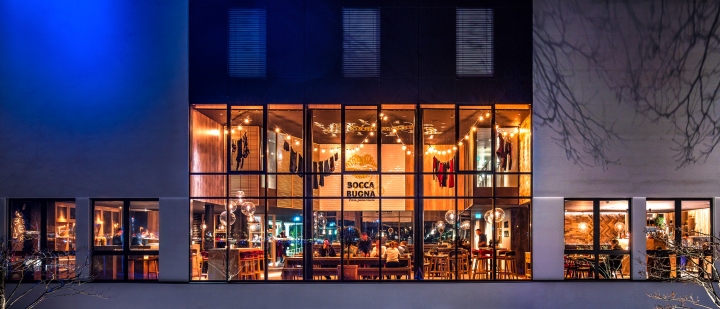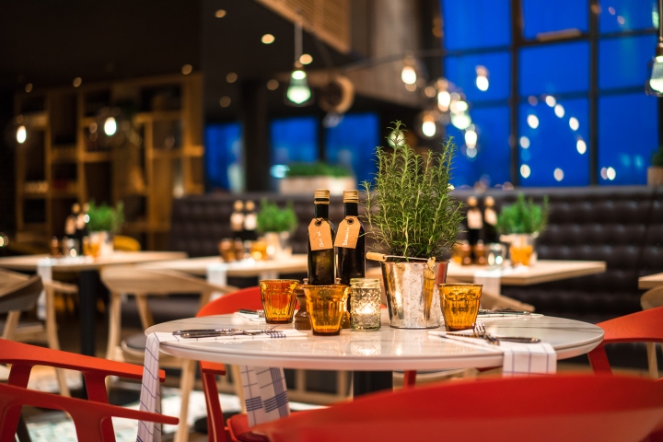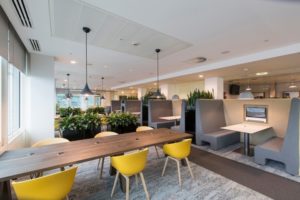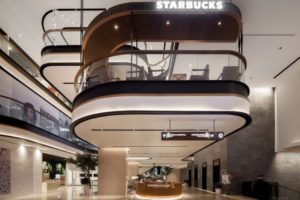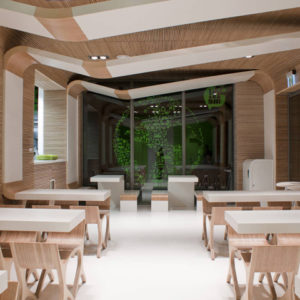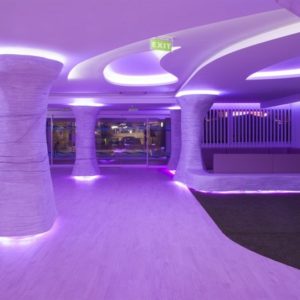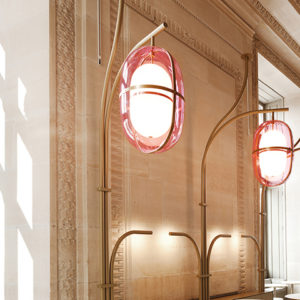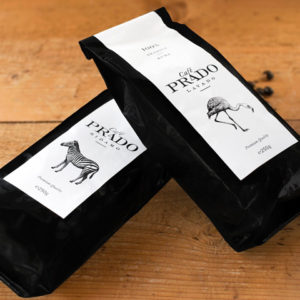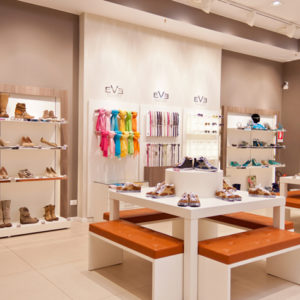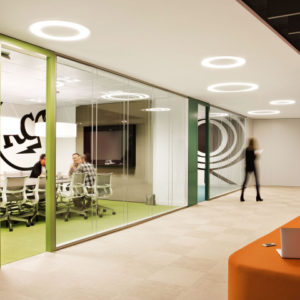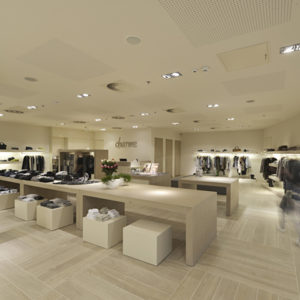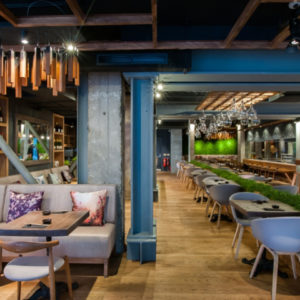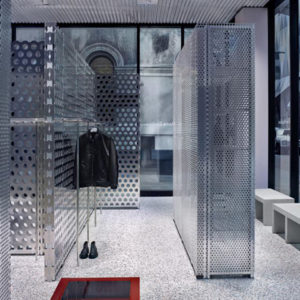
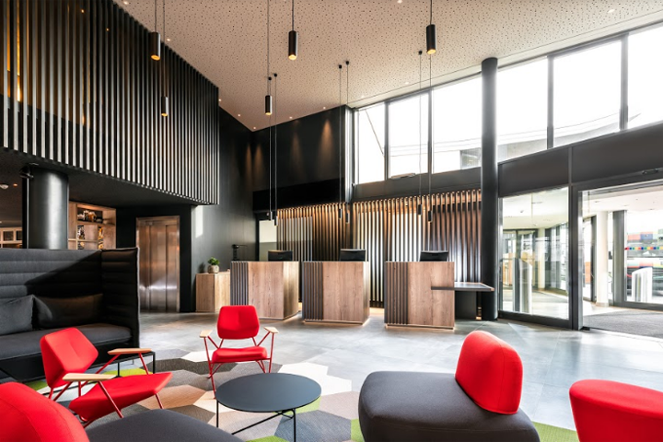

BOCCA BUONA
BACKGROUND AND BRIEF
Bocca Buona is a true Italian experience that reflects rich Italian culture and tradition. Typical Italian elements and ambience are reinterpreted in a modern way and take customers on a memorable journey to Italy, creating an authentic and exciting Italian story.
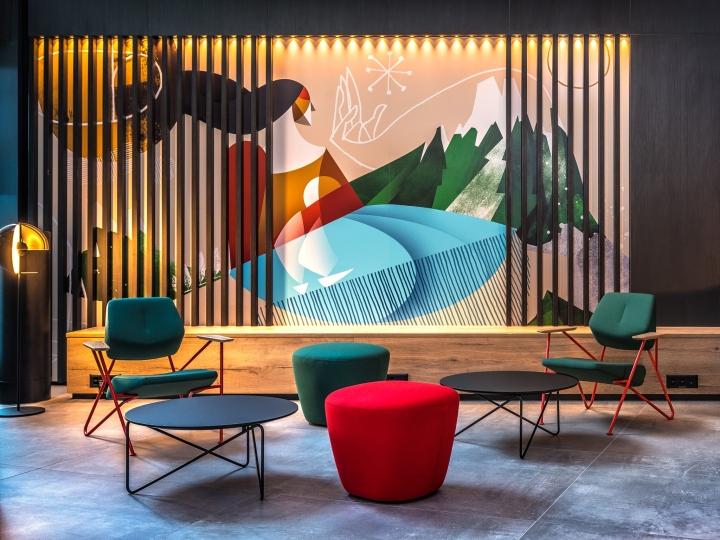
OUR SOLUTION
Bocca Buona provides a community feel, the concept of Italian family and friends gathered around a large communal table, centrally placed, that brings a warm, crowdy and noisy ambience of the Italian street and a lively bustle into the restaurant. The Italian culture of food is the main attraction of the restaurant. The platforms are a Show kitchen and a Show bar, on opposite sides of the restaurant, where the distance between service and person being served is removed. The customers can enjoy views of theatrical preparation of simple delicious food and typical Italian drinks and even participate in the show while preparing their own pizza. The fusion of different styles and elements evokes rich Italian cultural history and design periods, contrasting materials, textures and colours in a contemporary and stylish manner.
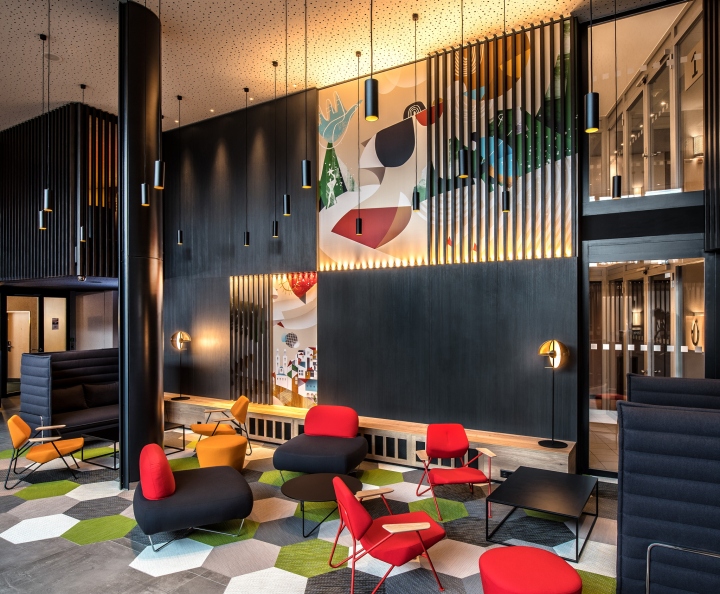
LOBBY
BACKGROUND AND BRIEF
Redesign of the hotel lobby aimed to create a place for social connections, functional yet elegant and memorable live-inn room that makes guests feel like at home.
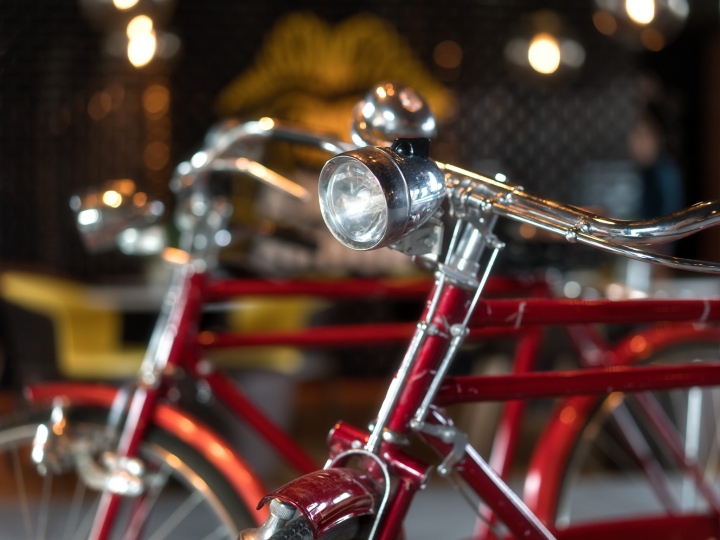
OUR SOLUTION
The central social space provides a cosy ambience with comfortable armchairs, high back sofas and coffee tables, fully equipped for a creative co-working and conversations. It delivers a consistent guests’ experience and a truly great first impression that invite guests to linger and interact with others. Lobby walls and the first floor windows are integrated by the use of same system of timber panels and slats, transforming the upper floor to a graphic play of vertical partitions that permit the views at the same time. Dark grey colour of timber wall finishes and grey cement tiles correspond to Swiss minimalistic architecture and design, carefully contrasted with colourfull furniture and custom-made wall graphics.
Design: A Pinch of Design
Photography: Park Inn by Radisson Zurich Airport
