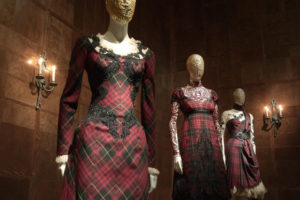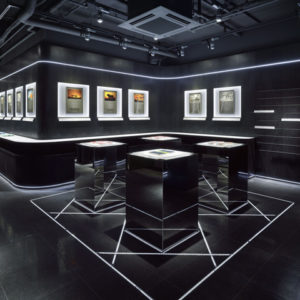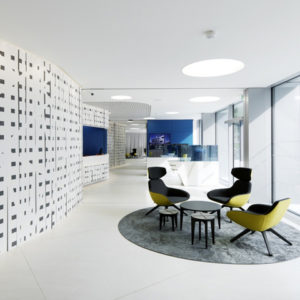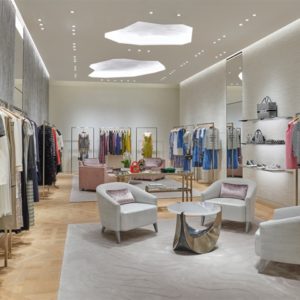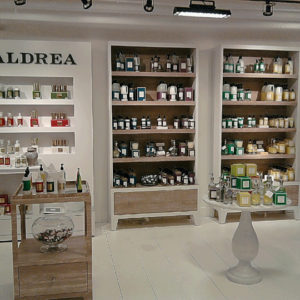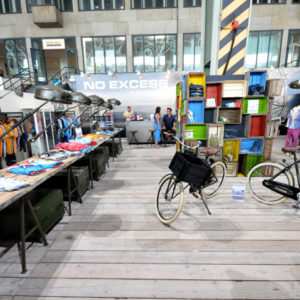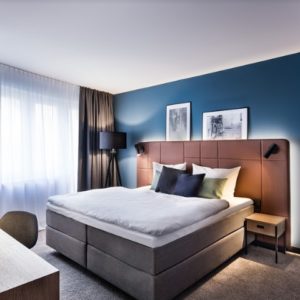
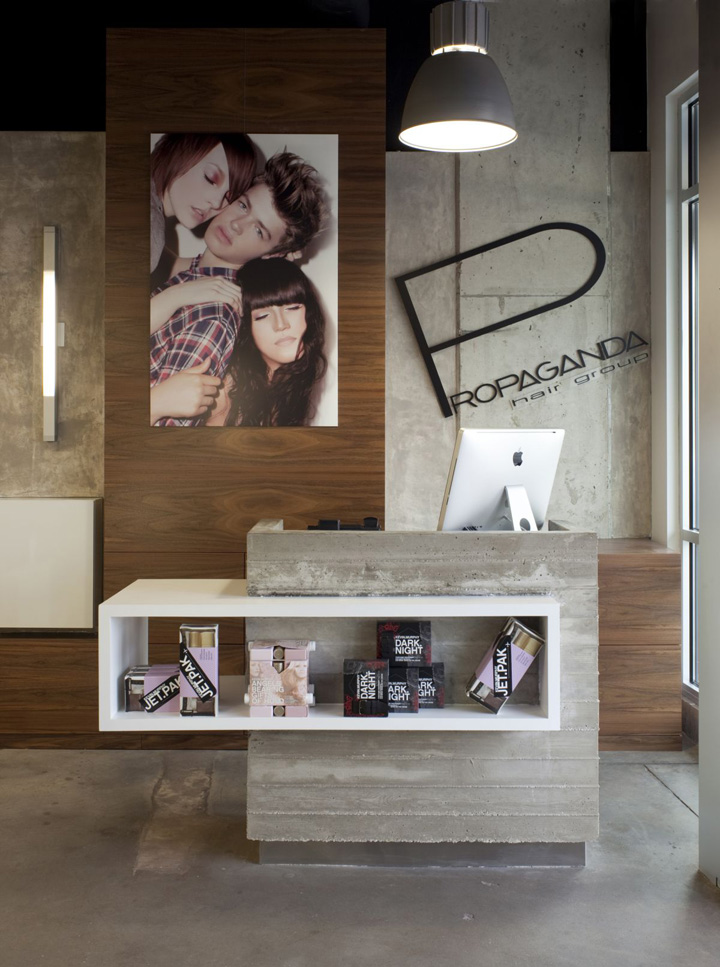

Propaganda Hair Group rethinks salon in terms of functionality and aesthetic. To compliment his brand, the client envisioned a loft-like environment with an open plan, minimal furnishings, and wood and concrete textures. The overall design, using the warmth of wood and the industrial feel of concrete, focuses on ways to differentiate program within a single space while still offering an open atmosphere. Careful attention was given to day-to-day operations of the salon so that design details could complement function and eliminate the supplemental furnishings that tend to clutter salons.

Walnut cabinets along the outer walls consolidate varying programmatic needs into one continuous design element and delineate individual spaces within the open plan. Reception, retail display, makeup artist, stylist stations, color technicians, dressing rooms and smock closet all integrate into the language of the cabinets as they transform through the space. The shampoo area, implied by a dropped wood ceiling and sheer curtains, provides a serene environment remote from the activity of the stylist area. Auxiliary spaces – break room, restrooms, and office – appear as tall white volumes to create gallery-like walls for photographic display. Below an open ceiling and exposed building systems, a textured spine connects the two entrances and highlights the open plan with a dramatic perspective.
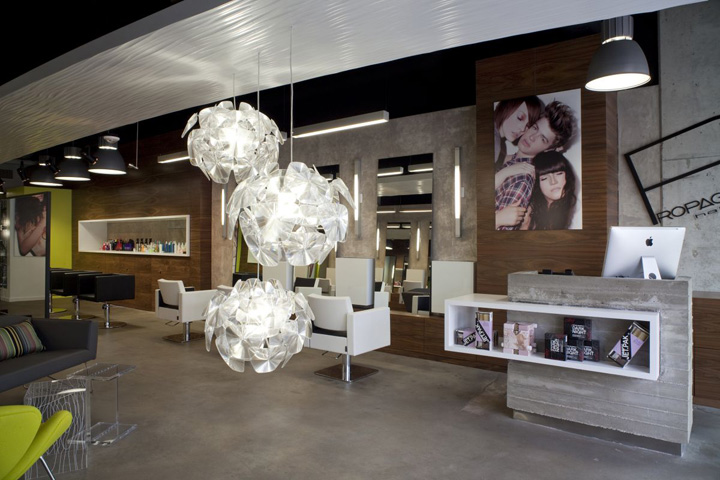
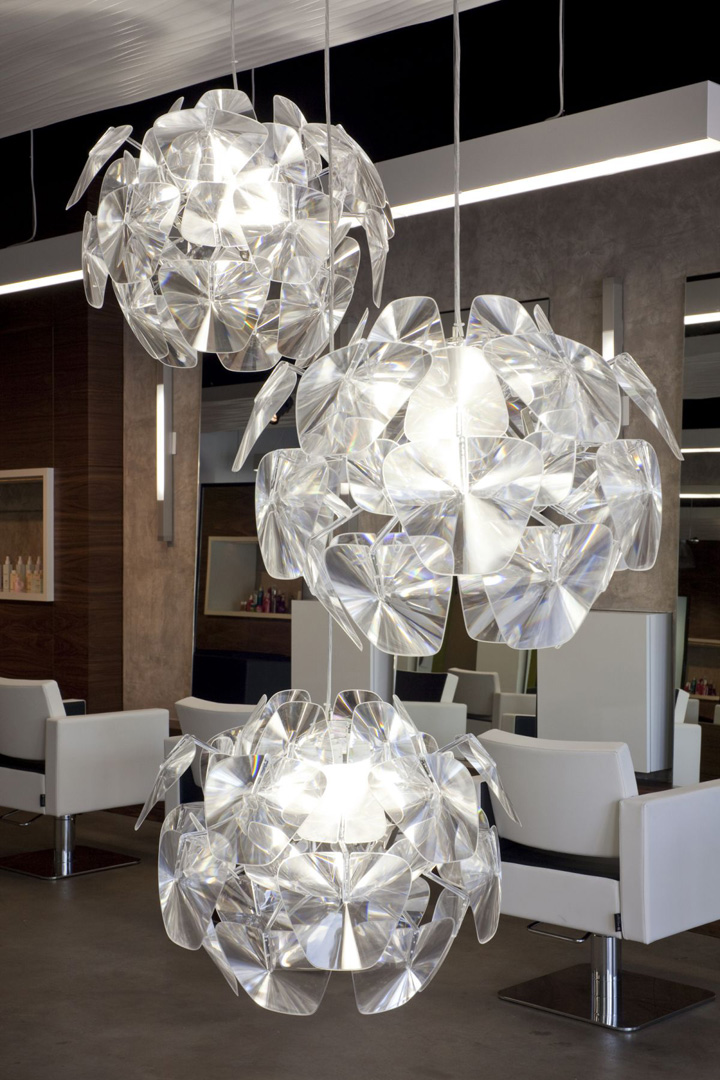

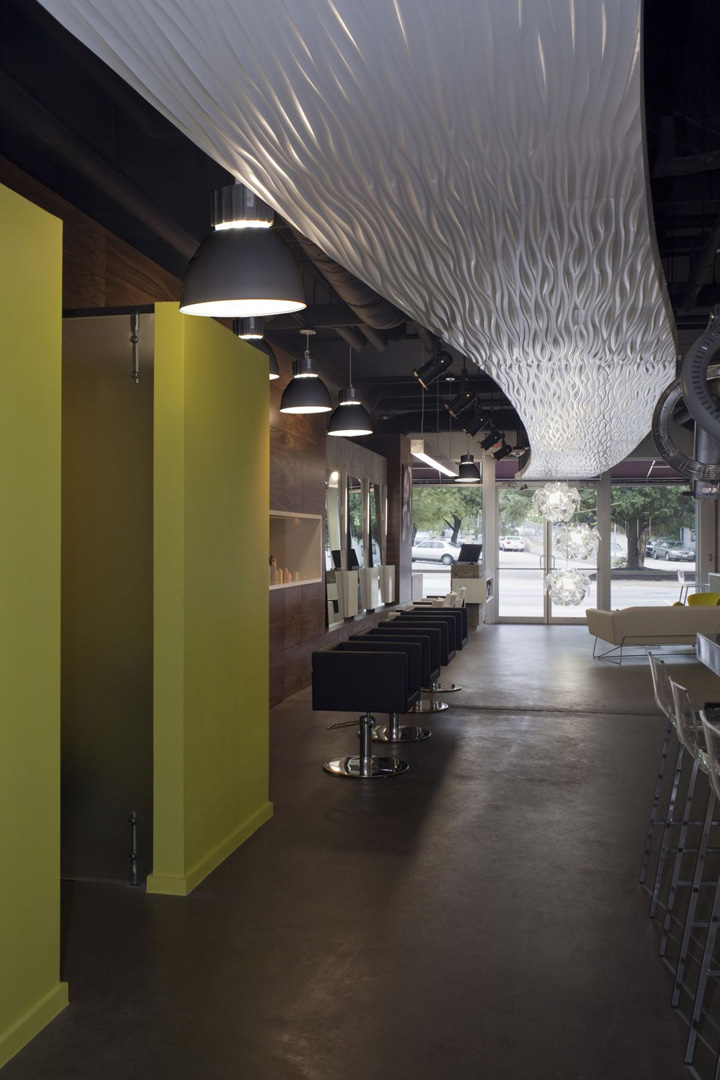
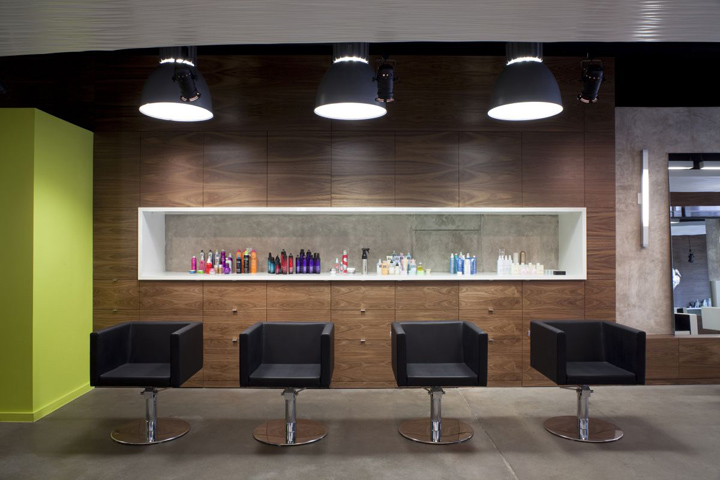

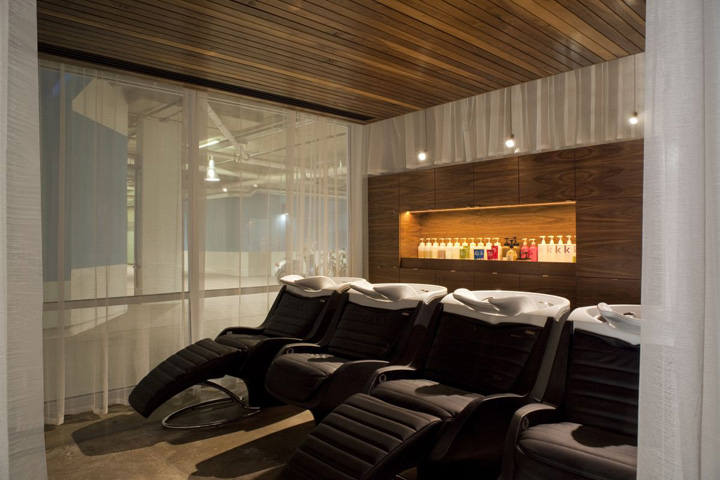
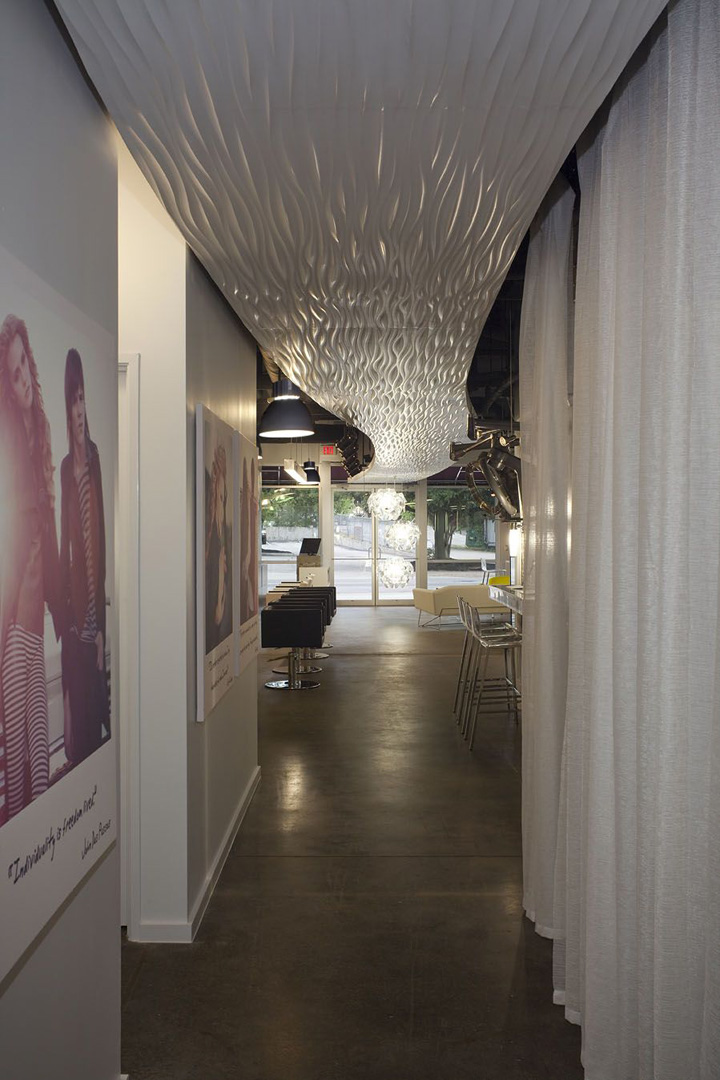
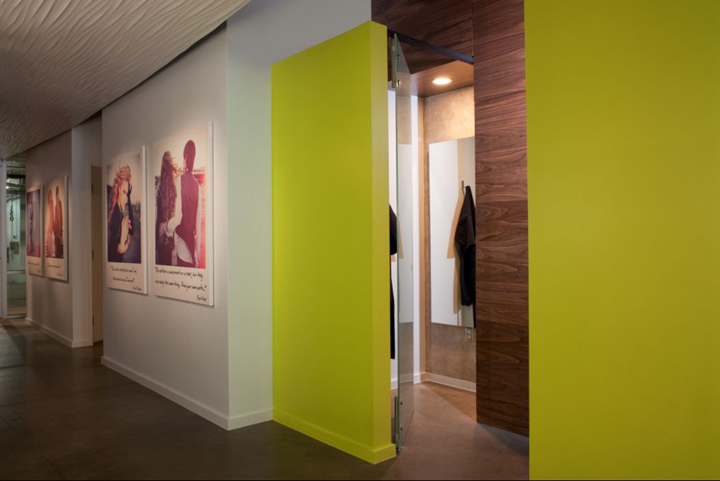
http://www.contemporist.com/2011/01/04/propaganda-hair-salon-by-dick-clark-architecture/










Add to collection
