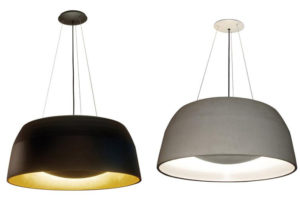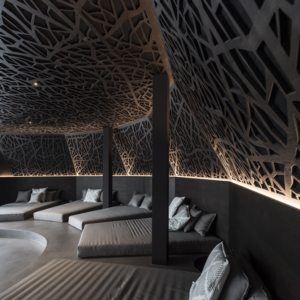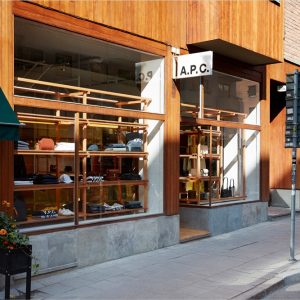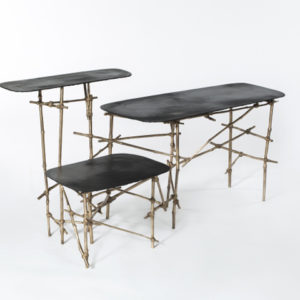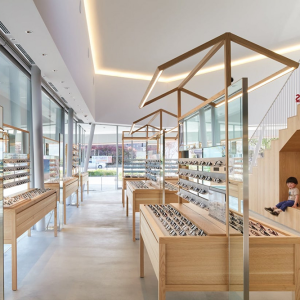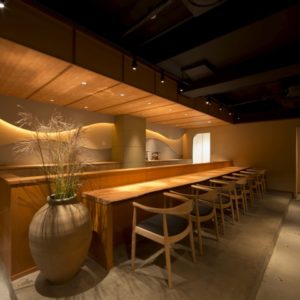
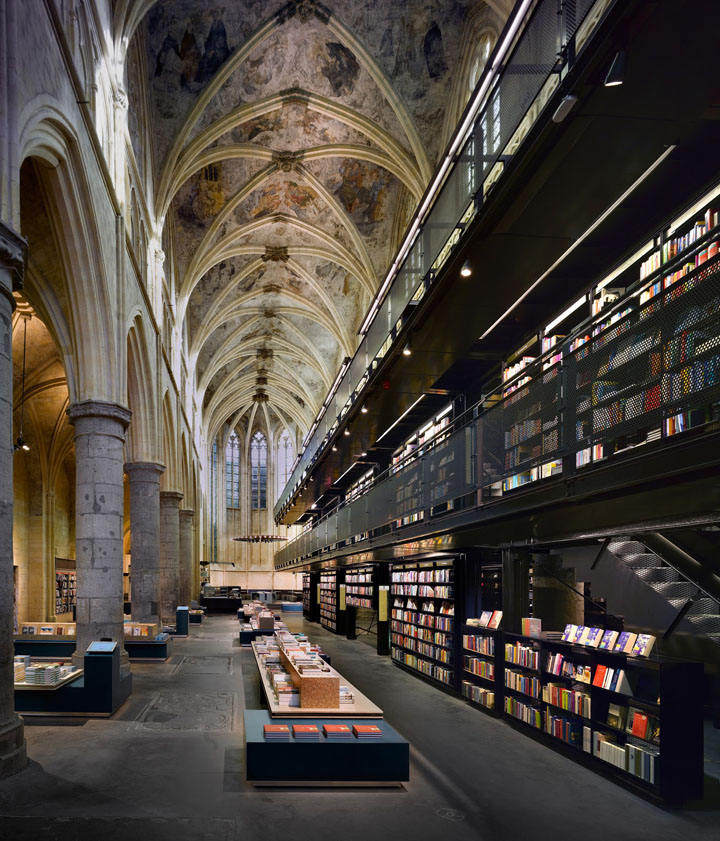

The contemporary building interior of the Bookstore Selexyz Dominicanen was designed by Merkx+Girod architects in Maastricht, Netherlands for the Dutch booksellers Selexyz Dominicanen. Merkx+Girod were commissioned by the Dutch booksellers to convert the interior of the former Dominican Church in Maastricht into a modern bookstore. For the same client M+G had previously designed two bookstores in The Hague and Almere. The unique location in Maastricht however asked for a very different approach. The store demanded 1,200 sq m of commercial area where only 750 were available.
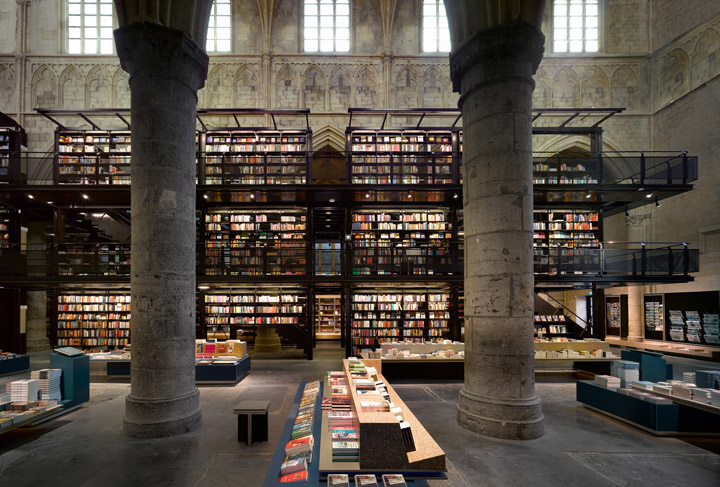
The initial idea of the client to install a second floor within the church was rejected by the designers, because this would completely destroy the spatial qualities of the church. The solution was found in the creation of a monumental walk-in bookcase spanning several floors and situated a-symmetrically in the church. In doing so the left side of the church remained empty while on the other side customers are lead upstairs in the three- storey ‘Bookflat.’
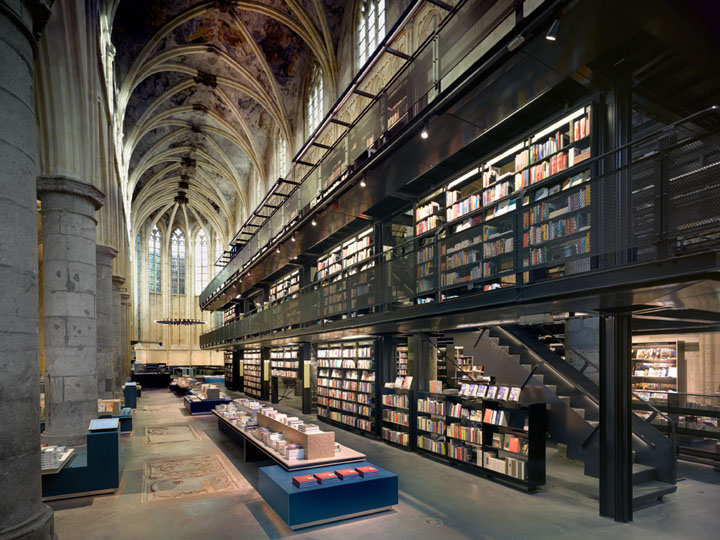
The ground floor gives room to several different book displays, information desks, magazine-stands and cash registers, all made of standard sheet materials in different colours and surfaces. The Dutch architects Merkx + Girod have won the Lensvelt de Architect Interior Prize 2007 for their Boekhandel Selexyz Dominicanen in Maastricht – a bookstore inside a former Dominican church.
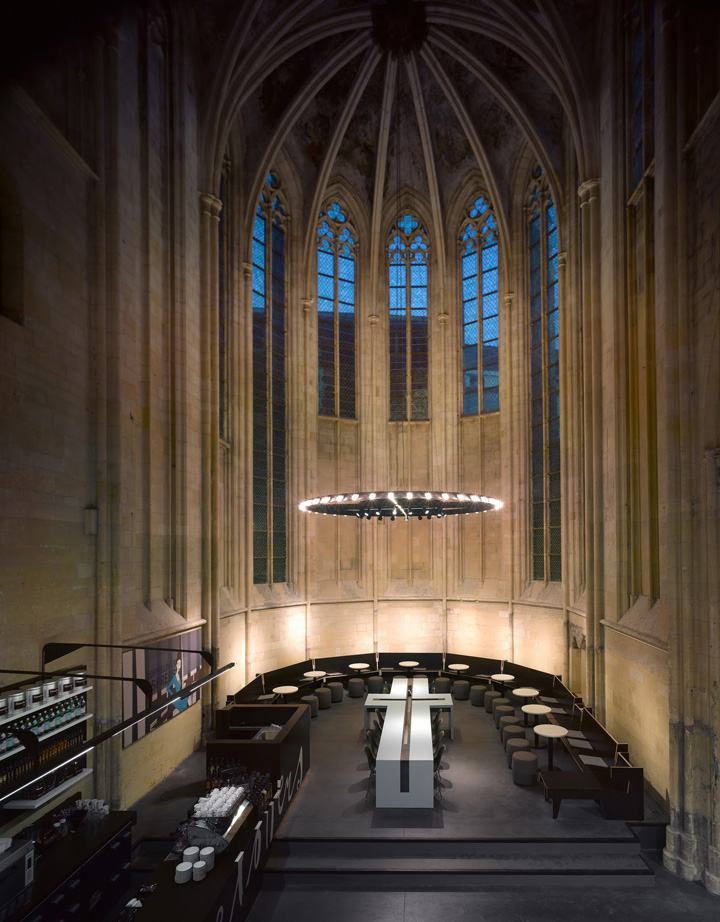
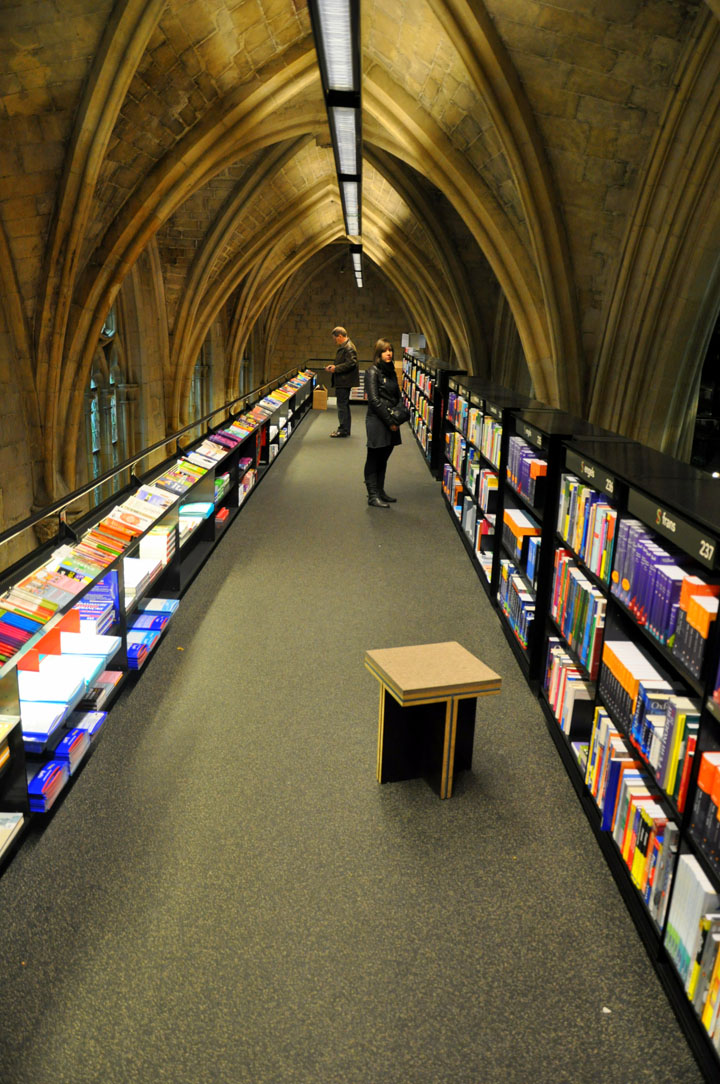
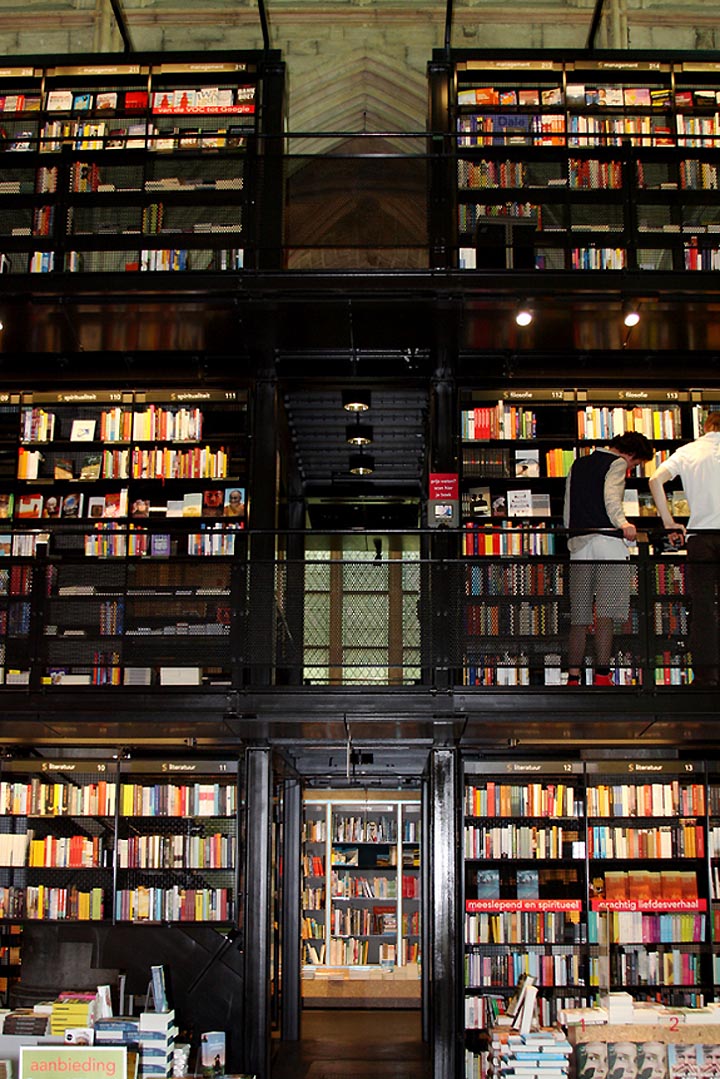





Add to collection

