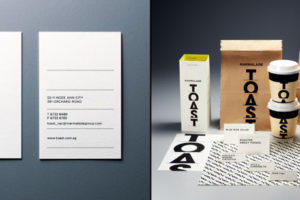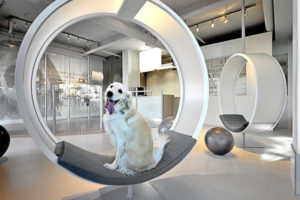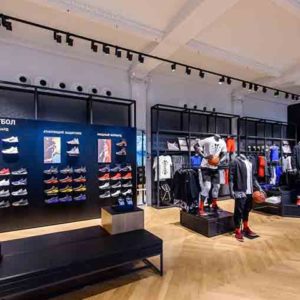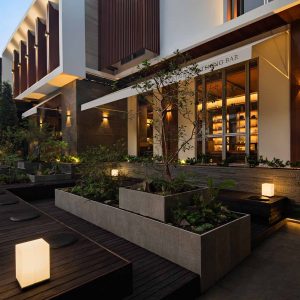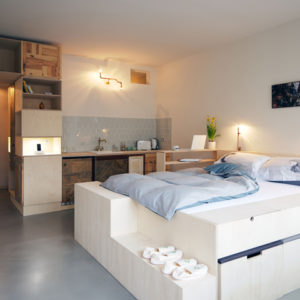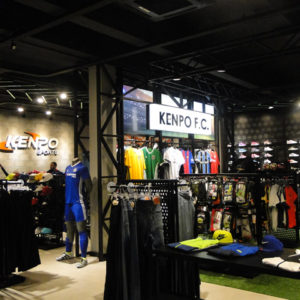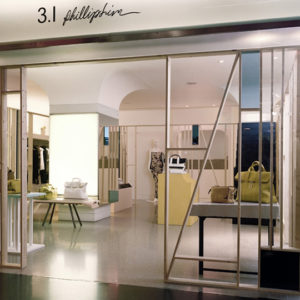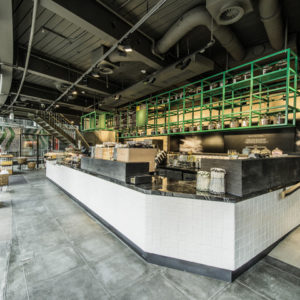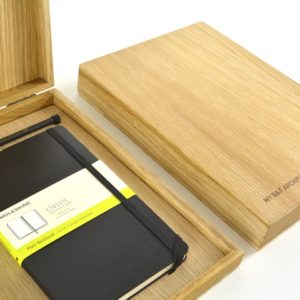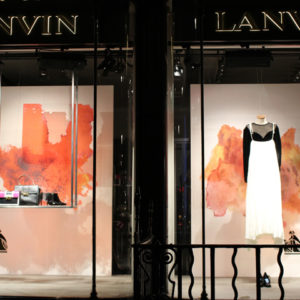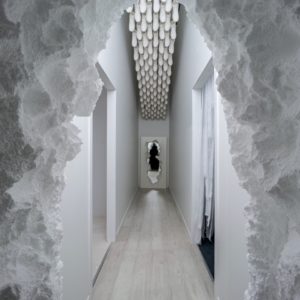
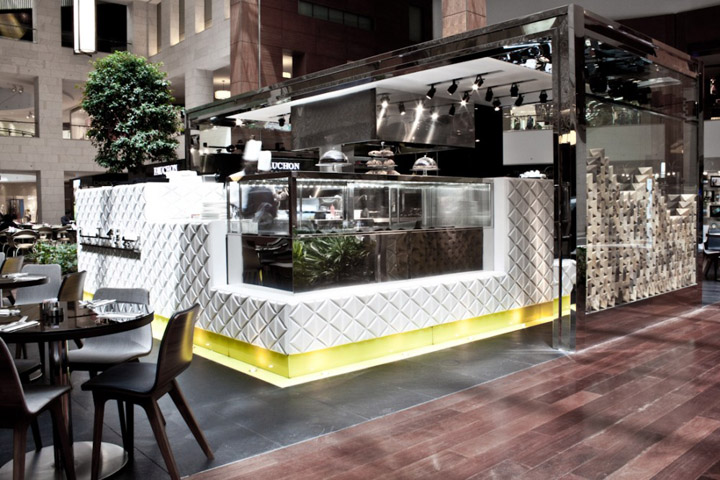

Posh café’s design concept was focused on creating a distinctive atmosphere for a venue located at the hurt of a major mall’s atrium. In theory; the design approach aimed at stimulating a theatrical character to the experience when visiting the café or simply walking through the atrium. The action inside the kitchen is explicitly framed by a canopy and a set of partitions that allow visual access from all directions. The canopy is lifted by two transparent walls, each wall is composed of two steel columns and two glass panels with unfinished teak wood pyramids blocks in between (Three dimensional pattern).
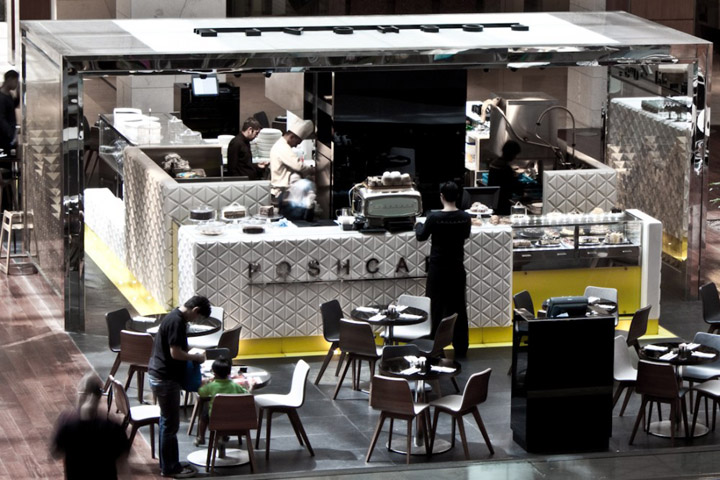
The glass panels augment the visual accessibility from both side of the cafe [Elevation 3, 4]. Polished Thassos white marble is used for cladding the (100-140cm) high partitions surrounding the kitchen. Triangular pattern is utilized to enhance the texture and scale of the partitions. Furthermore; a bright yellow color was used to direct the mall’s visitors attention to the café and further distinguish it from the surrounding venues.
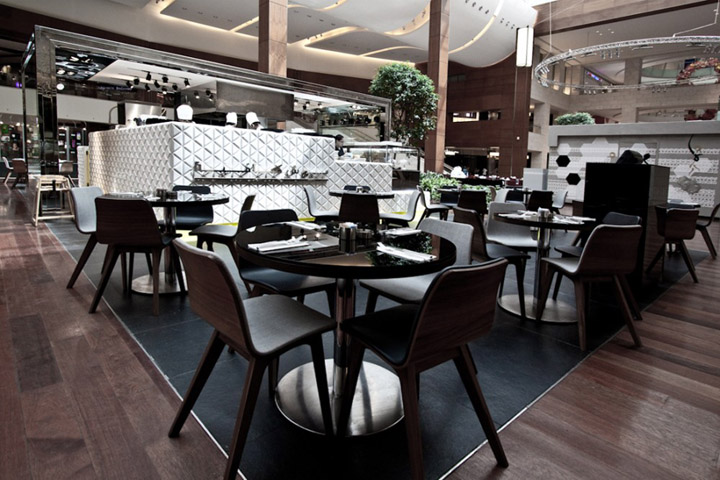
Architect: Jassim AlShehab
Location: 360 Degree Mall- South Surra, Kuwait
Project Year: 2009
Photographs: Courtesy of Jassim AlShehab

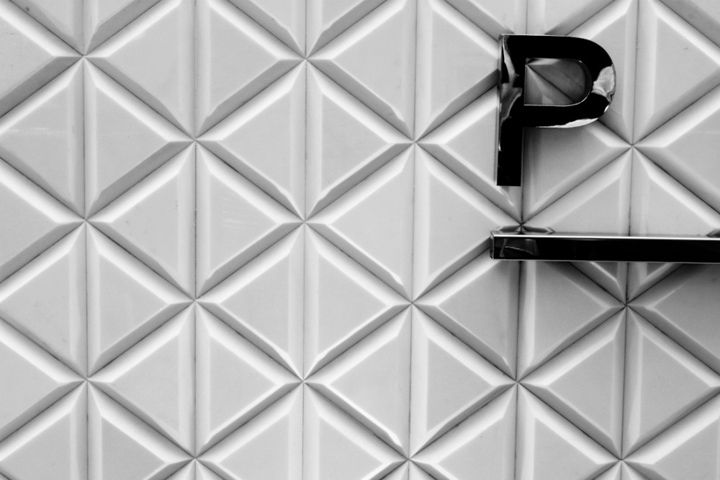
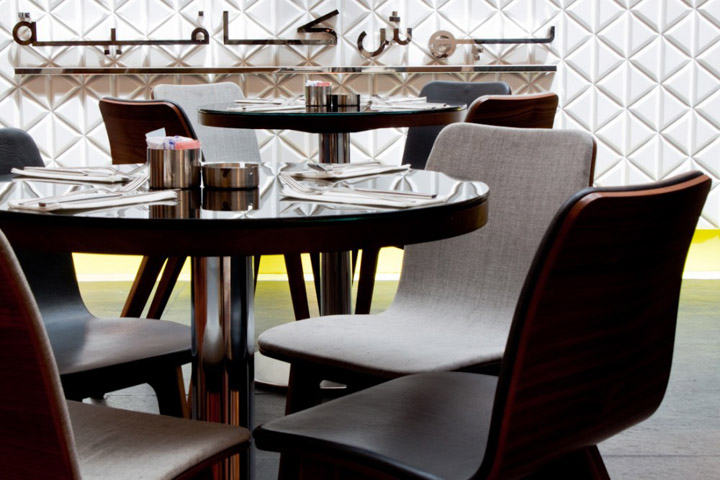
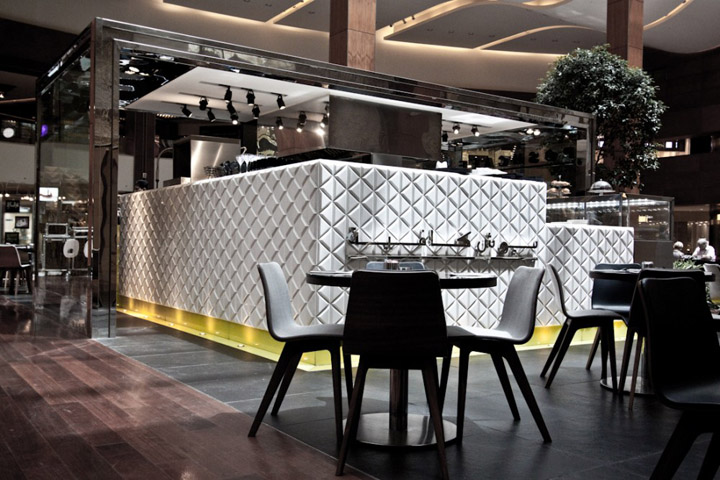
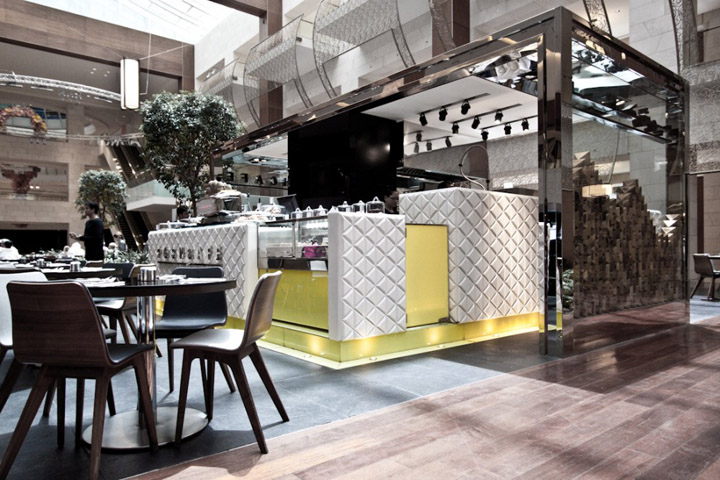
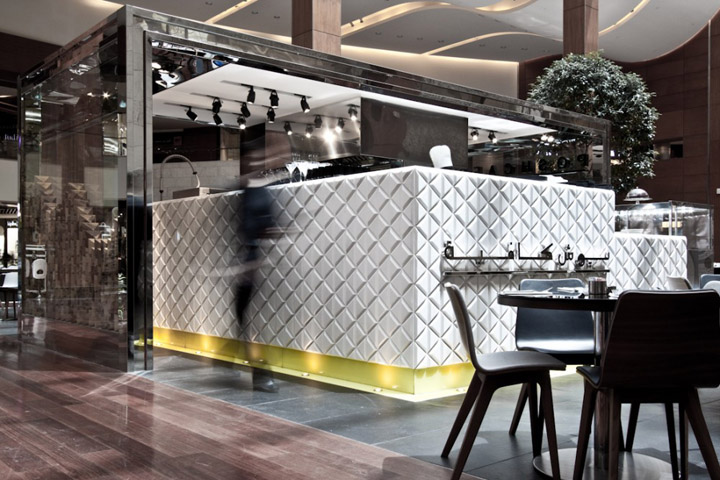
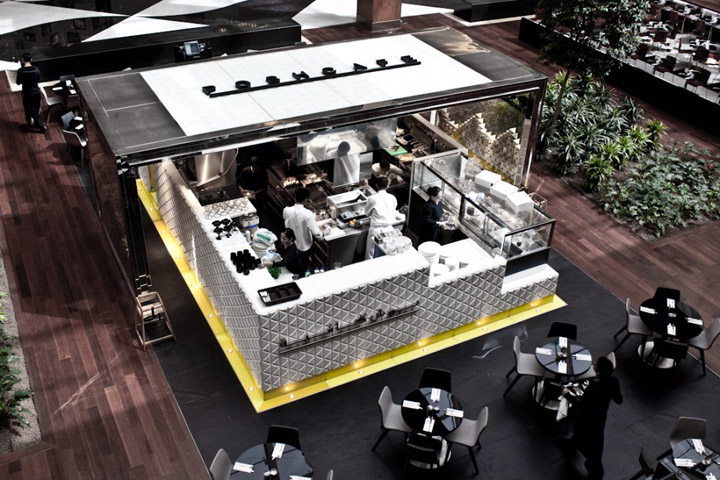
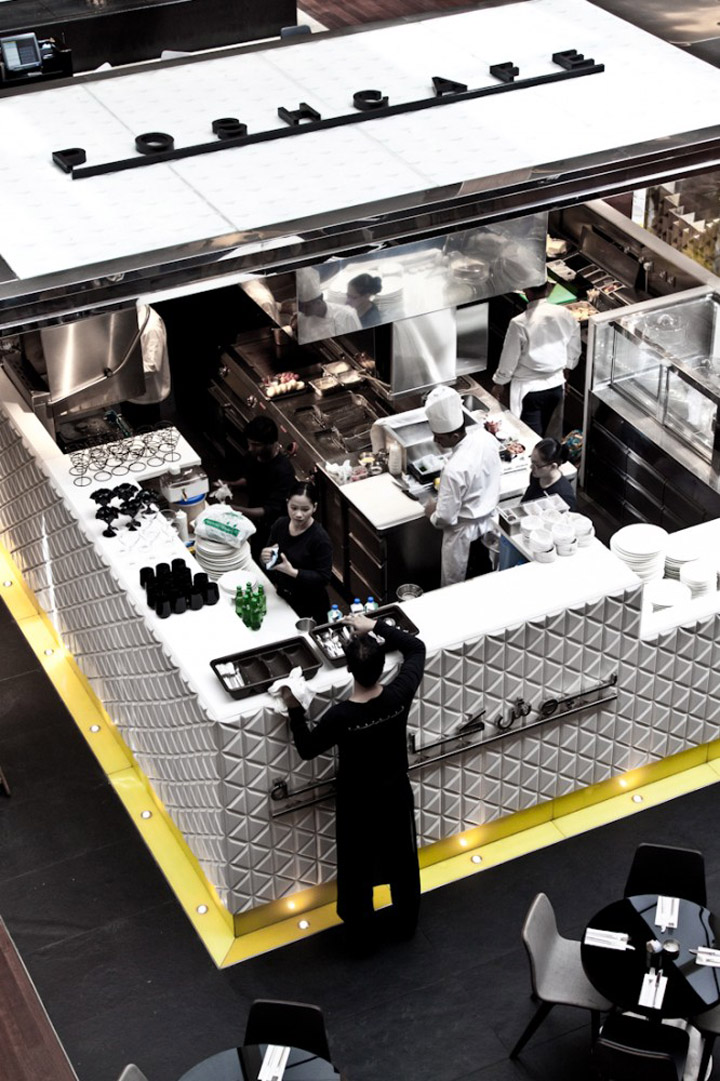

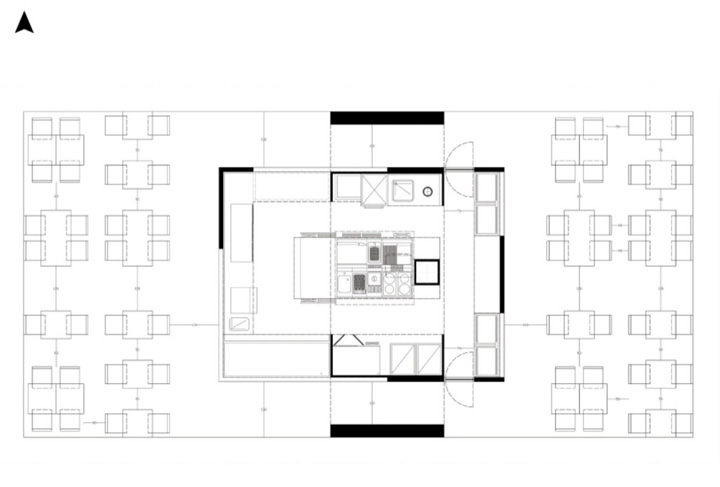
http://www.archdaily.com/74349/posh-cafe-jassim-alshehab/












Add to collection
