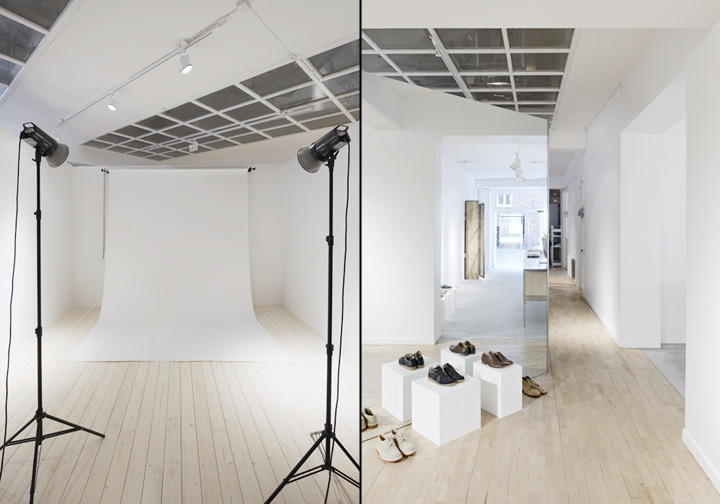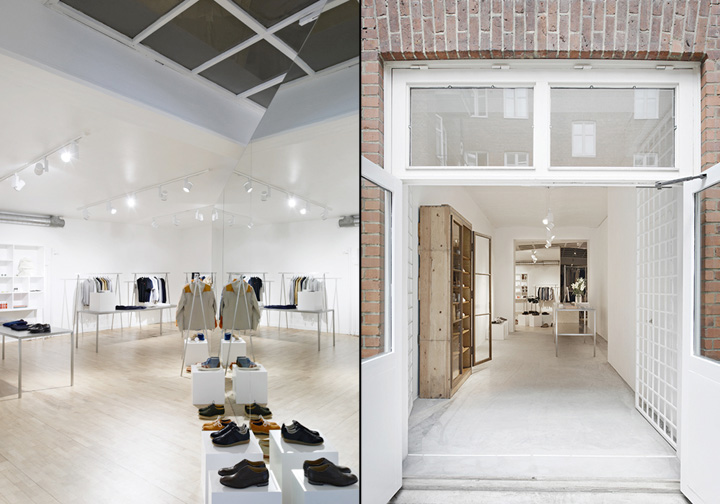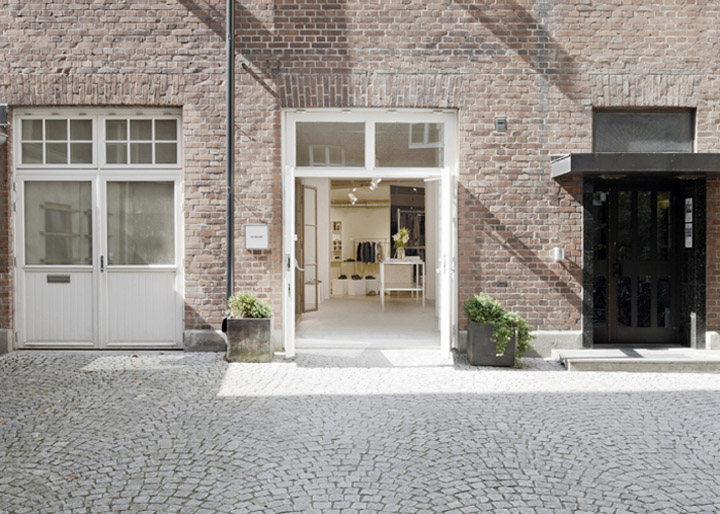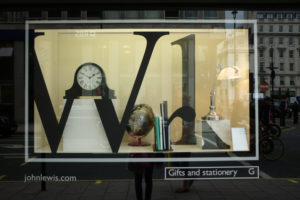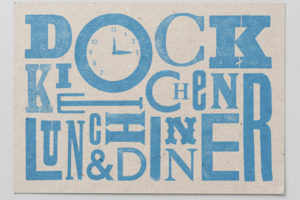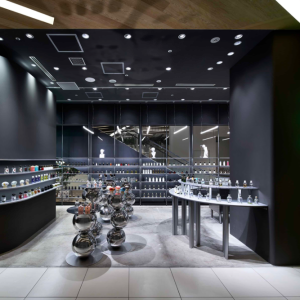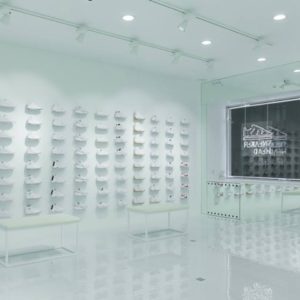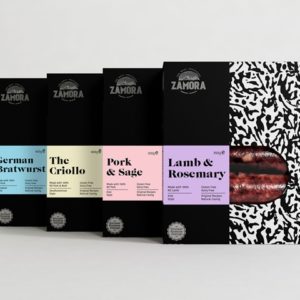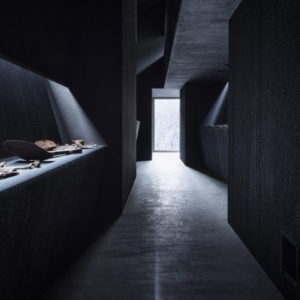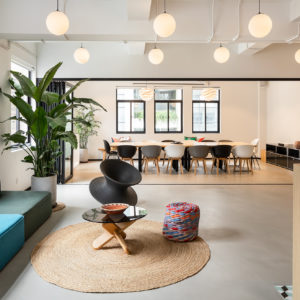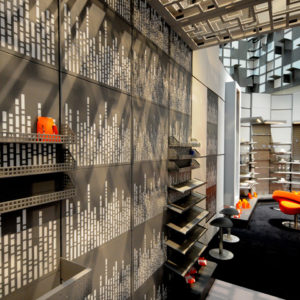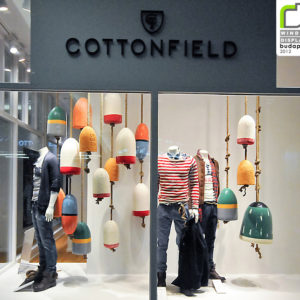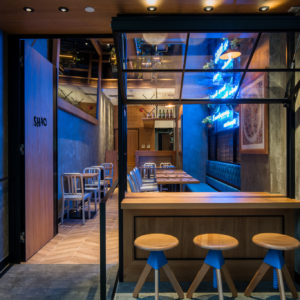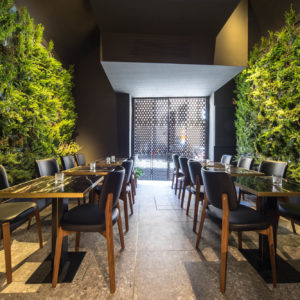
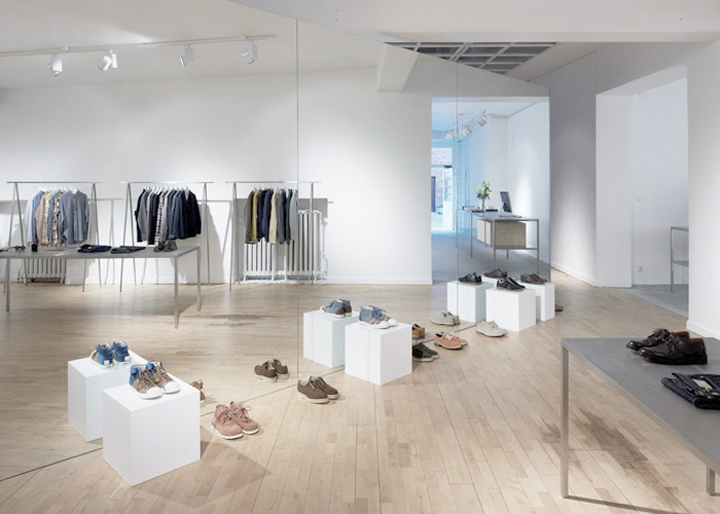

Très Bien Shop’s collections are displayed in a building with great character and space in central Malmö, Sweden. The space has previously housed a textile factory as well as a flea market, which becomes apparent when checking out the well-worn wooden floor. When we started the project, the space was divided into a number of different-sized rooms with skewed logistics and hierarchy. The new architectural concept gives the room functional logistics and clear, built-in flexibility.
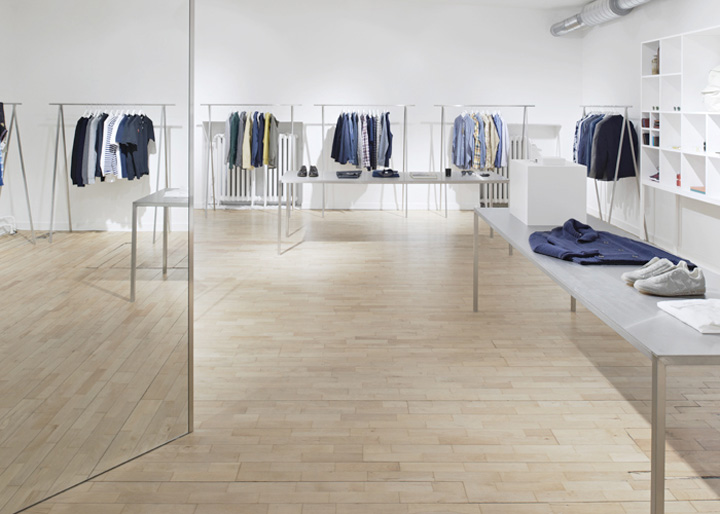
Très Bien Shop is a growing company, and it was impossible to determine exactly how the space would be used one or two years from now. Therefore, we designed a very flexible layout. Currently, the majority of Très Bien Shop’s sales are made online and there’s a need for regular photo shoots to keep the web shop updated. Therefore, a new photo studio plays a central role in the design and is the only room dividing the overall space.
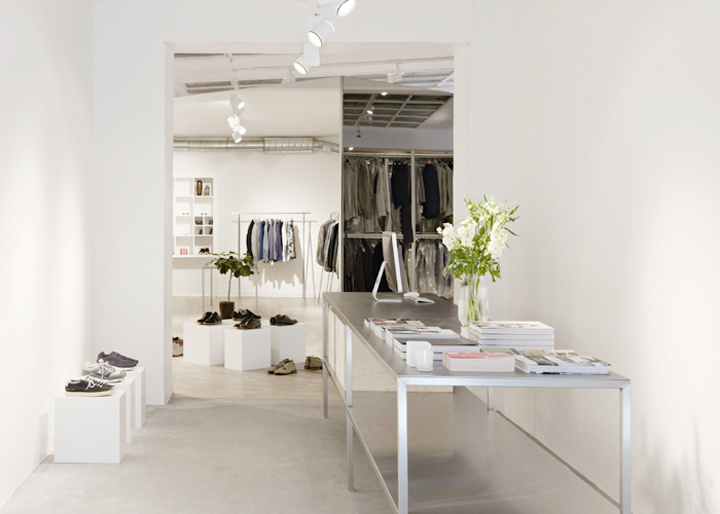
The photo studio is mobile and can be slid to different positions and adjust the space between warehouse and store. The exterior of the studio is paneled with mirrors, making it subtly disappear, and making it useful from all angles. The designed furniture features—racks, tables and shelves—are made in stainless steel and are designed as loose, moveable furniture.
The entrance to the shop has a solid, glossy concrete floor.
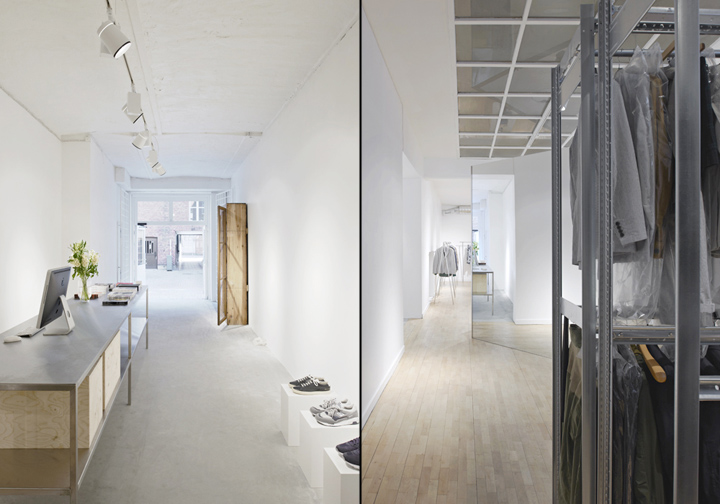
The weathered wooden floor of the store/warehouse section has been left intact and act as a contrast to the mirrors, concrete and stainless steel. The idea is that the environment should serve as a somewhat anonymous and subtle complement to clothing collections of diverse character.
Designed by Arrhov Frick
