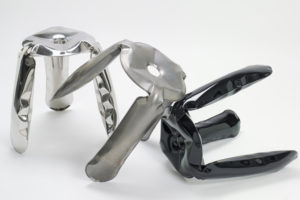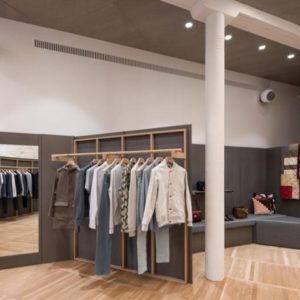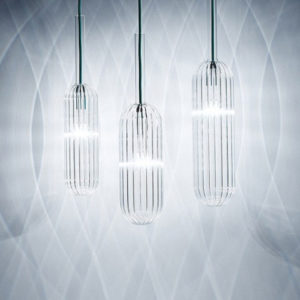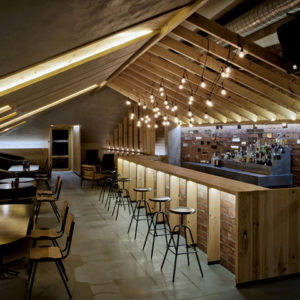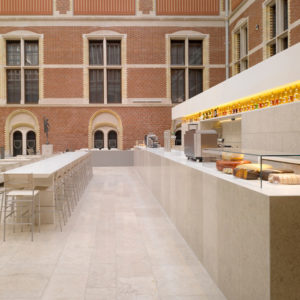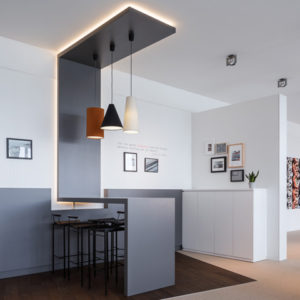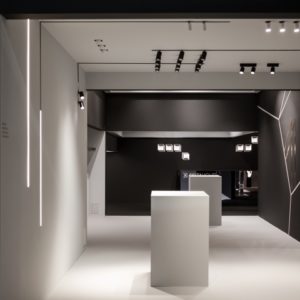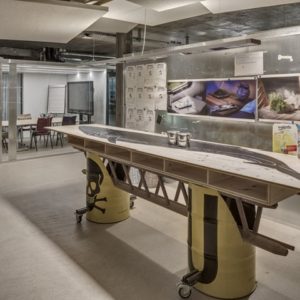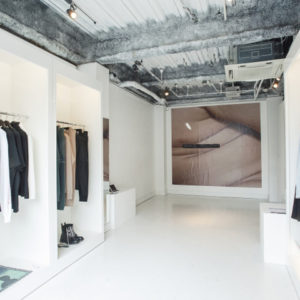
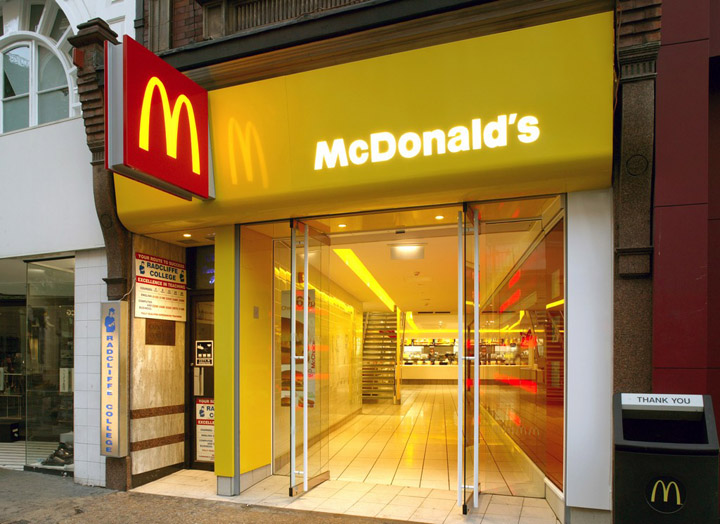

SHH created a radical new and multi-award-winning flagship restaurant for McDonald’s, located only yards from London’s shopping epicentre – Oxford Circus. This 3-storey restaurant had to serve fast-moving convenience customers but also larger groups of young people, and particularly teenagers, who like to shop and socialise in Oxford Street. Local shop and office workers and families are also catered for.
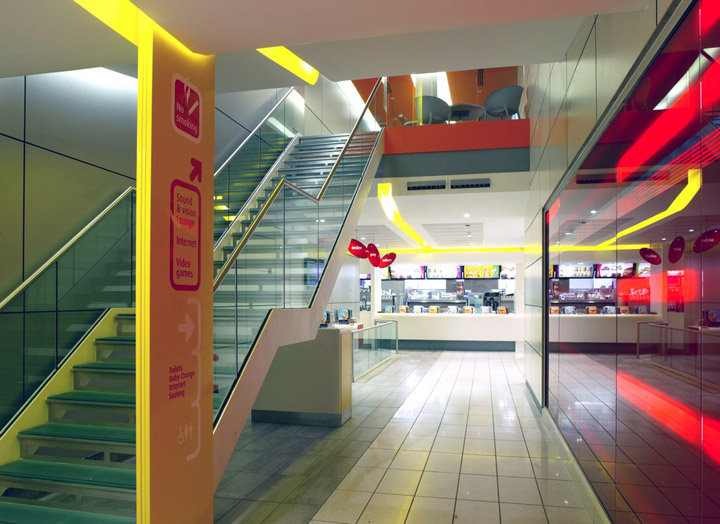
On the ground floor customers enter, as before, through a tunnel area leading to the counter at the rear of the ground floor. To make this area feel both more spacious and dynamic and alert customers to the existence of the upstairs lounge, SHH created a new double-height open stair void directly above the entrance tunnel. The right-hand wall of the tunnel is now made up of one continual LED sign set within a red glass light wall with welcome messages constantly buzzing across the glass.
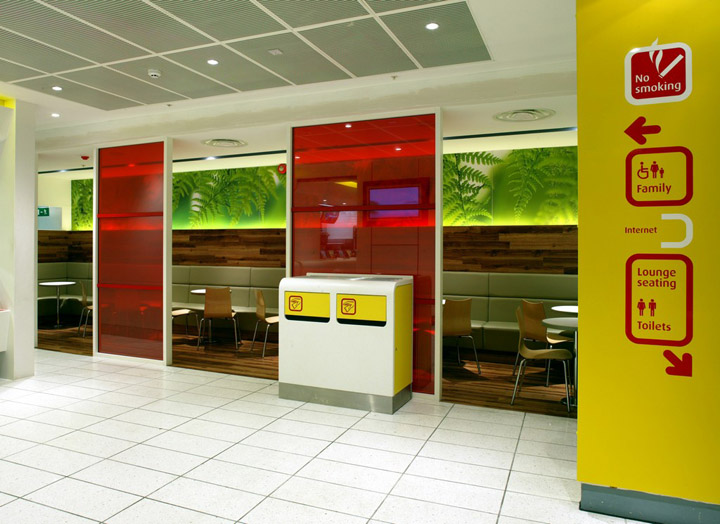
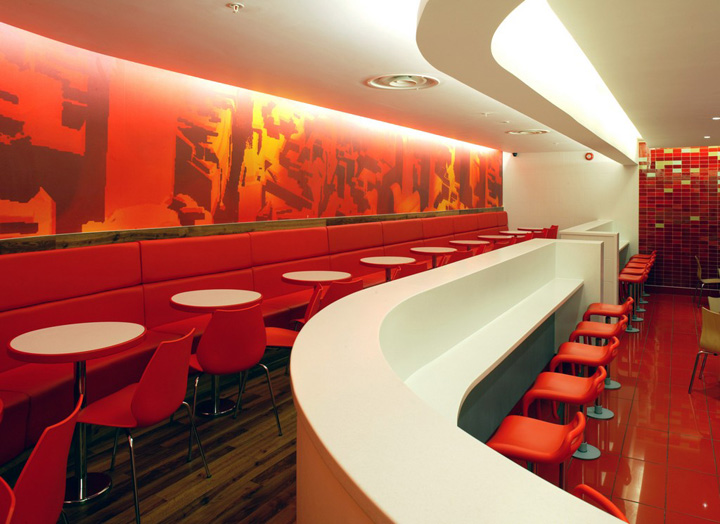
The interior is made up of three lounges, all with quite distinct personalities and all aimed at different customers. The basement is a diner-type area for people who want to use the restaurant for more relaxed and slightly longer visits. Express-lane ‘convenience’ customers and families are catered for in the ground floor section, almost immediately accessible from the counter area for speed and convenience but slightly segregated by three red floor-to-ceiling screens, with a feeling of calm and freshness given by a wrap-around green ‘fern’ photo-graphic at head height.
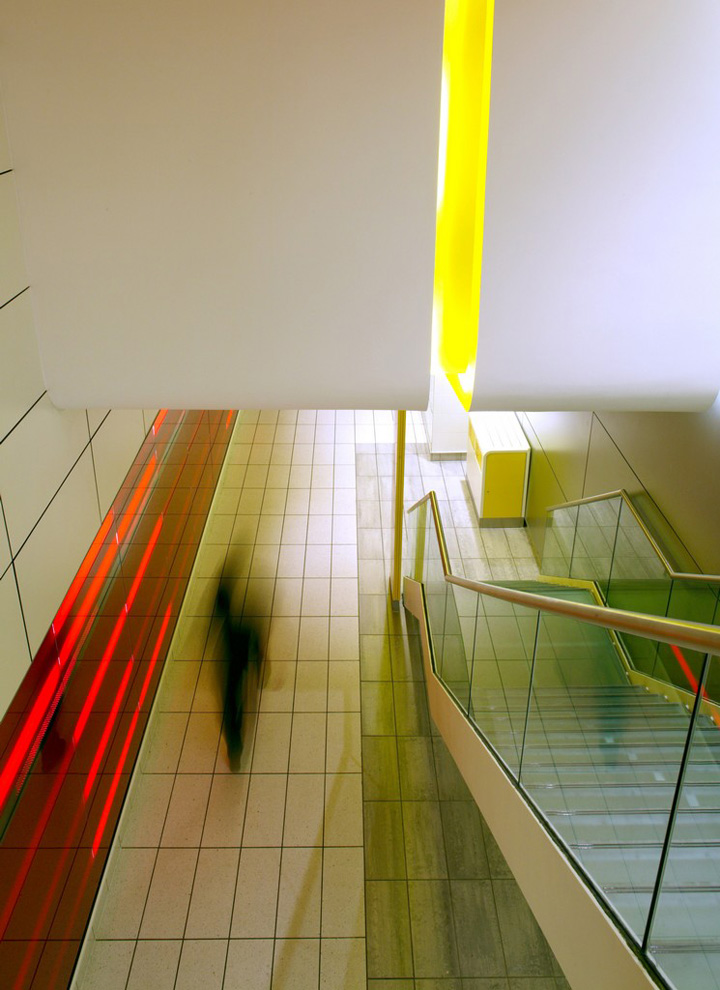
The final first floor lounge is the most radical departure, with a long lozenge-shaped ‘flirt bar’ aimed at teenagers at its centre set beneath a suspended light feature of a corresponding shape. The end-wall is made up of a huge-scale curving backdrop to an inset plasma screen. This area features McDonald’s own TV station, plus internet and Playstation2 gaming units.
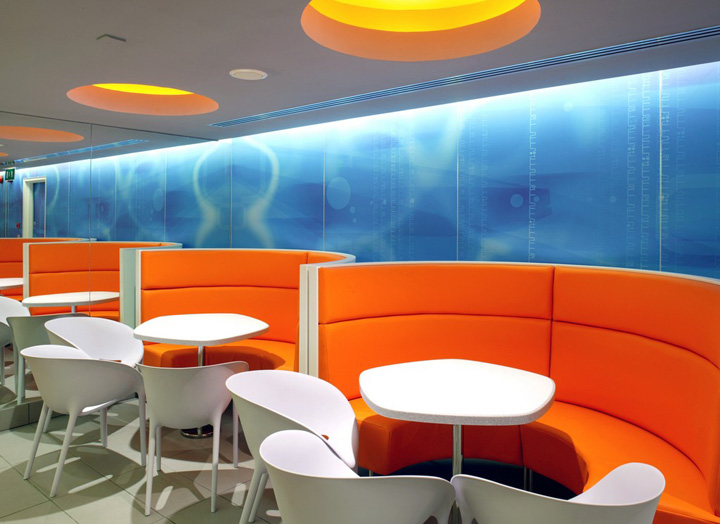
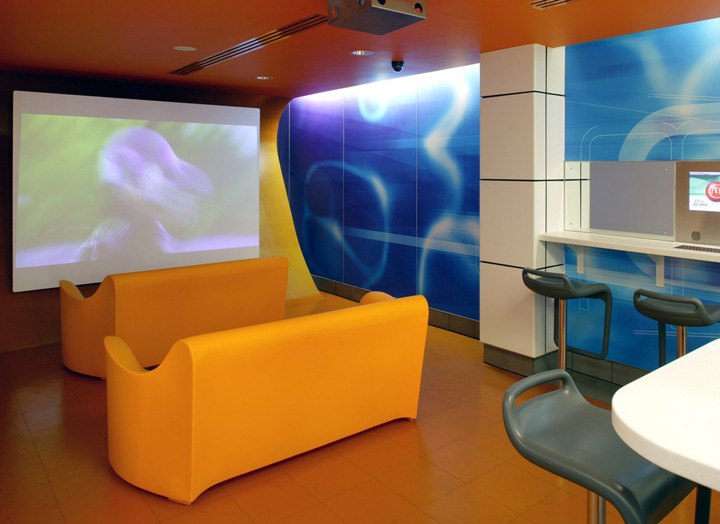


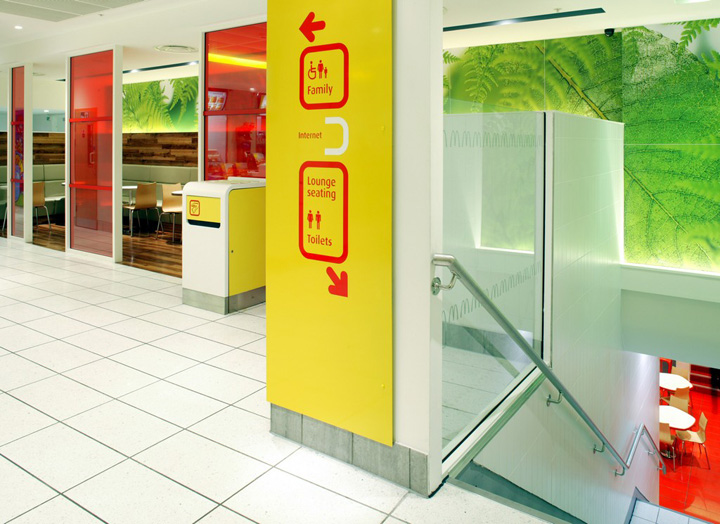
http://www.arthitectural.com/shh-mcdonald%E2%80%99s-flagship-restaurant/









Add to collection

