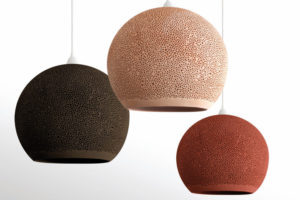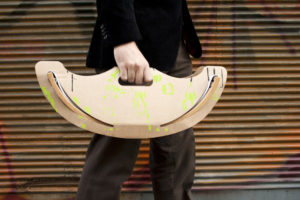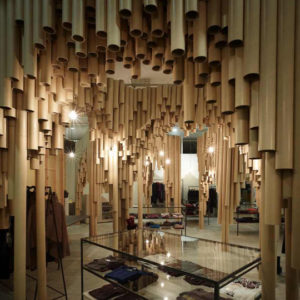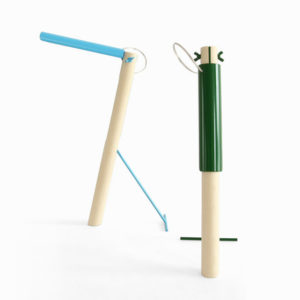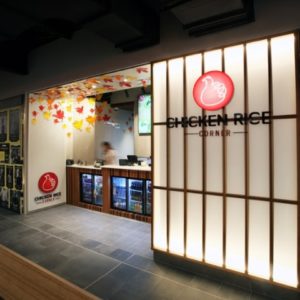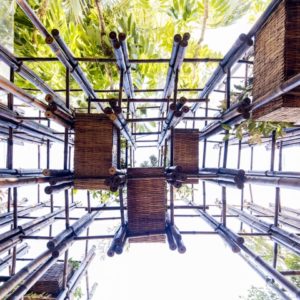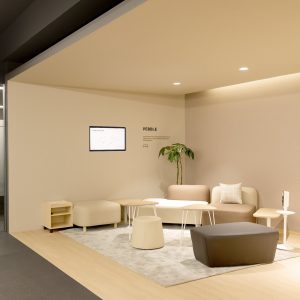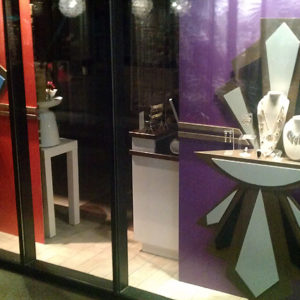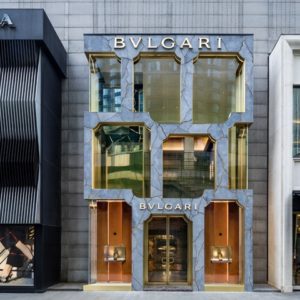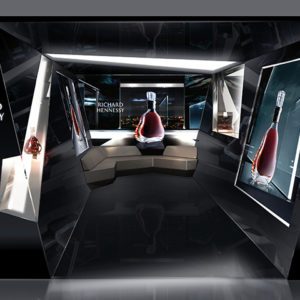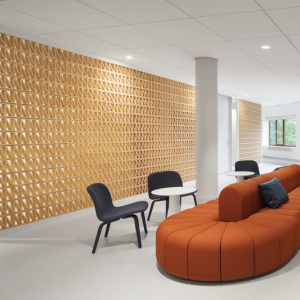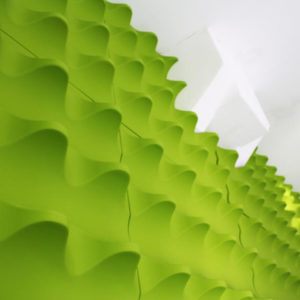

A.R.E Awards – Hardline Specialty Store 3,001-25,000 Sq. Ft. – Grand Prize

Within the diamond-shaped facade, the intent was to create an iconic celebration of Tiffany & Co., while continuing the theme with crystalline and reflective finishes. The striking Grand Stair, clad in white quartz with a brushed stainless steel stringer and railing and curved glass baluster, features a lighting detail that ties the staircase design to the multi-layered ceiling. Freestanding column vitrines incorporate bronze decorative glass, with the tallest standing at nearly 12 feet.
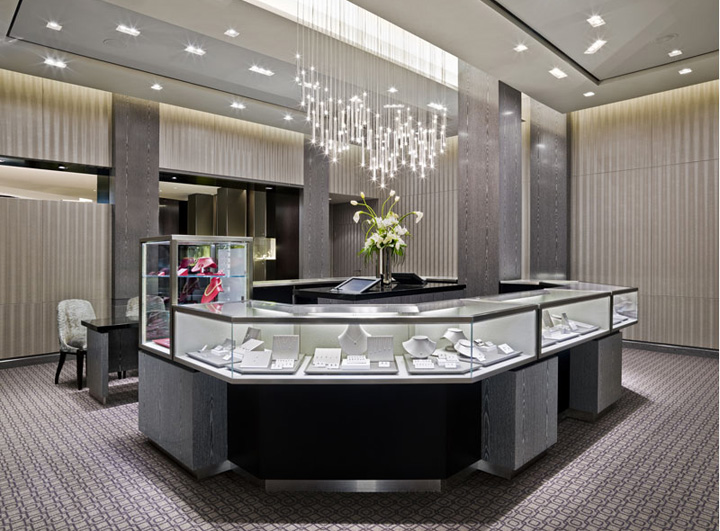
The ceiling swoops up to 85 feet, meeting at a point on the facade, which leans over the walkway below. Its “peeling” layers are a different plane with light emitting from the separation between each plane. Both the ceiling and staircase are visible from the street through a glass facade. The intermediate landing also features a “Wedding Proposal Bench” built into it, attached to the facade and providing a dramatic view of the ceiling and Las Vegas Boulevard.
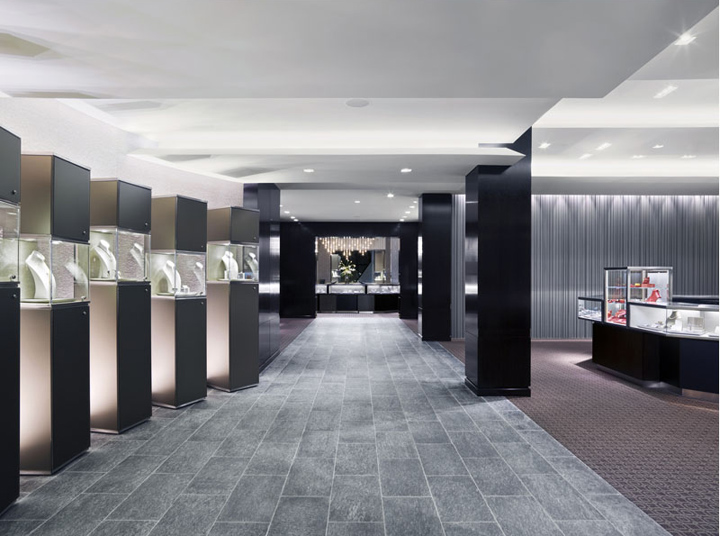
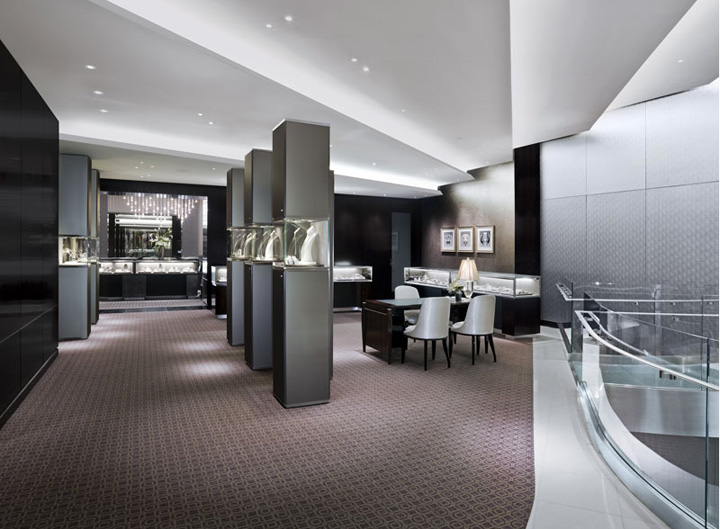
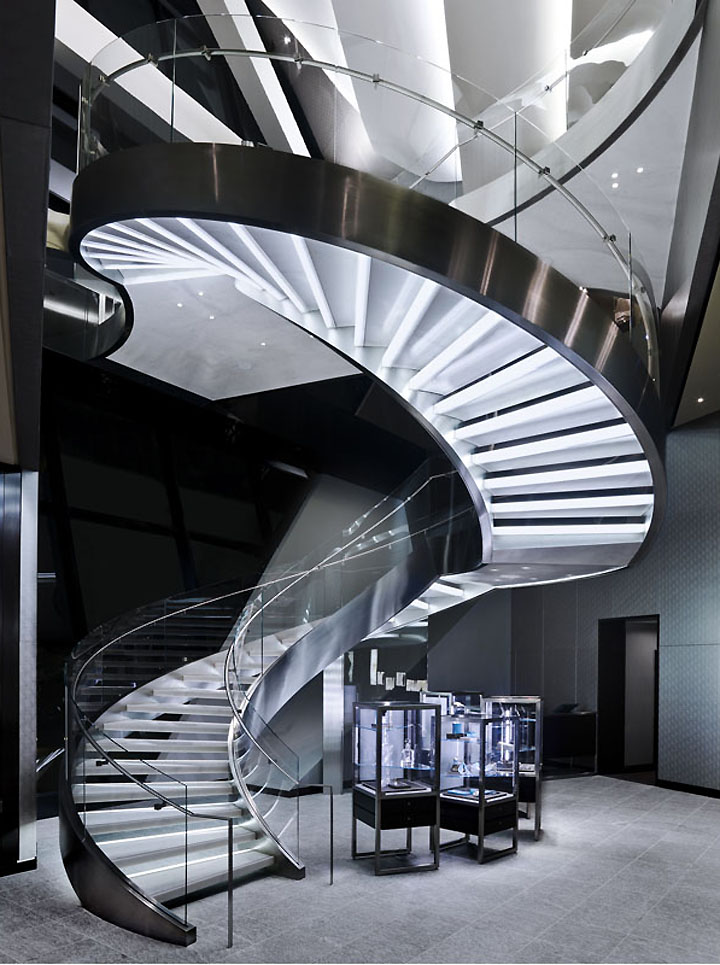








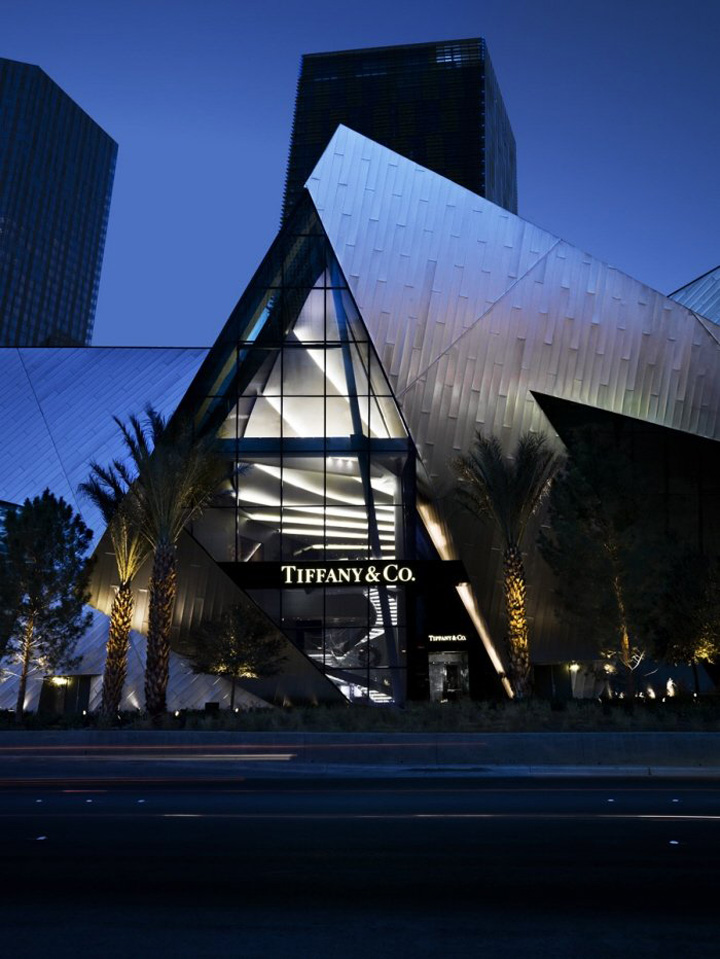
![]()
http://www.architizer.com/en_us/projects/view/tiffany-co_las-vegas-city-center/16747/













