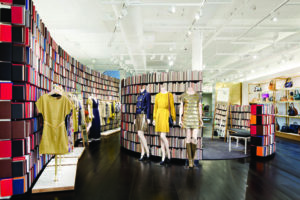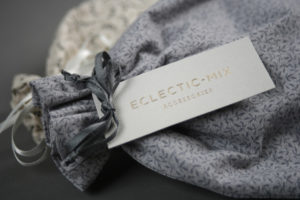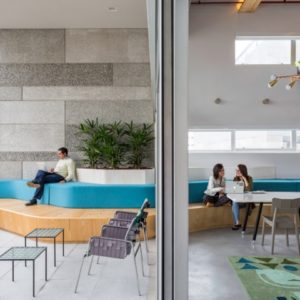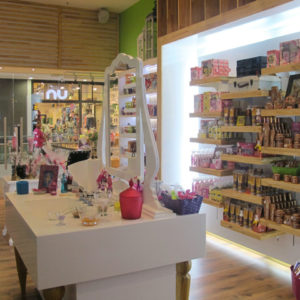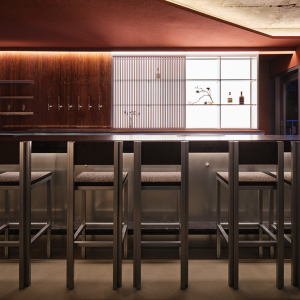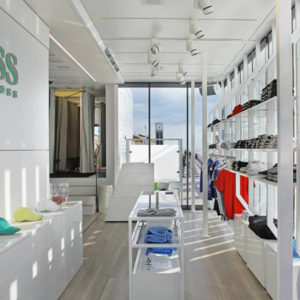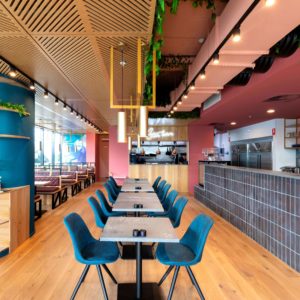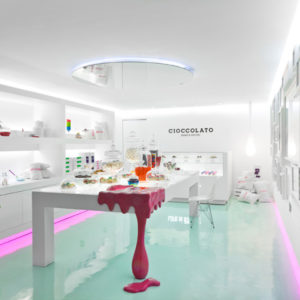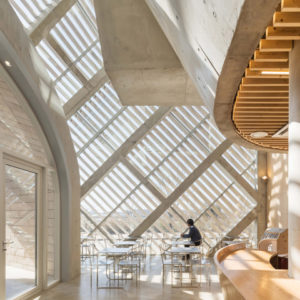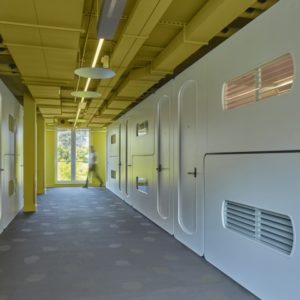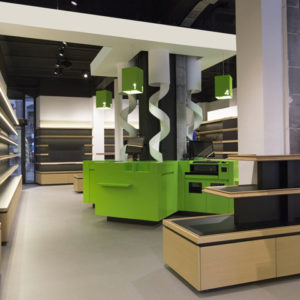
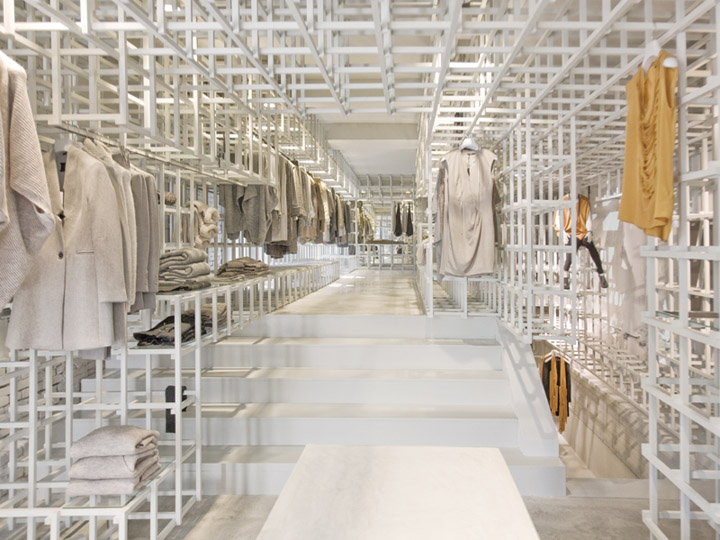

On the Cornelis Schuijtstraat in Amsterdam a flagship store has been realized for the label Stills. The spatial interventions in the hull, which visually connects the floors, are not emphasized by smoothing them but has been kept visible to show additions and finishing layers over time. There is a base from which the original shop and its transformations over time remained visible. This pattern of textures in the existing building is complemented by an object.
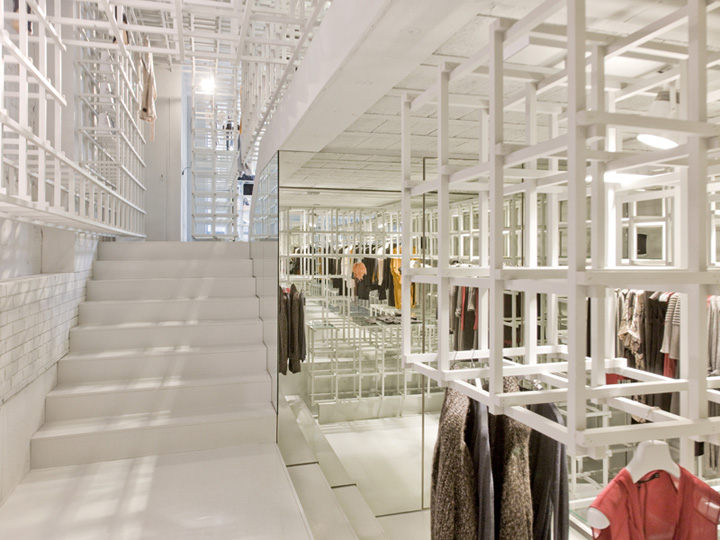
A spatial translation based on the values of the label. Stills seeks for sophistication through novel combinations and delicate contrasts, in fits, in styles, in looks, in feels. Their ultimate research in the intrinsic qualities of materials, results in new potentials for working with them, treat and combine them.
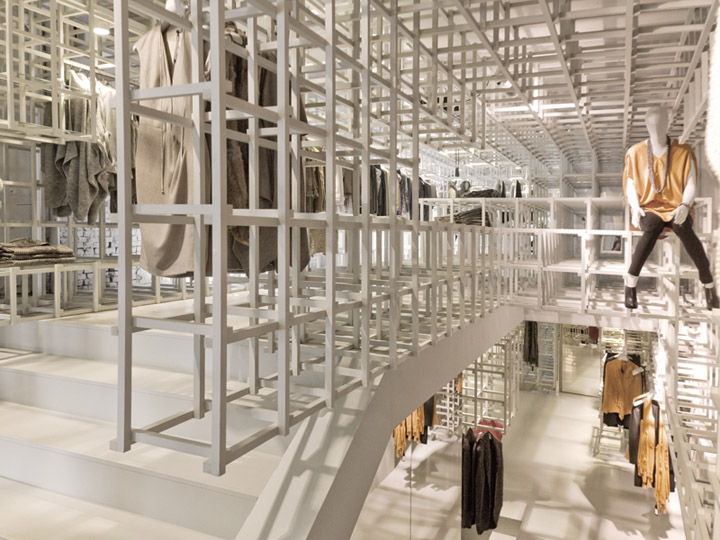
This distinctive Stills quality has been translated in a spatial identity based on a new typology. Natural materials, craftsmanship, refined textures and specific patterns are reflected in a spatial fabric which fills the space as a volume. A careful analysis of the movement of humans in space and the perception of clothing forms the base for the deformation of the spatial grid. The dense grid opens itself. An implementation with a durable spatial identity, maximum experience and minimum resources is the result.
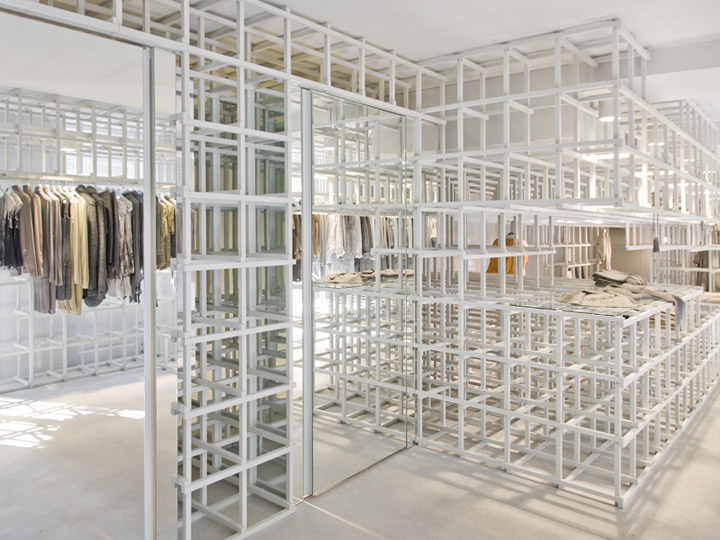
Dressing rooms, lighting and all possible options for presentation are integrated into the volume, so clothing, shoes, bags, books and mannequins form the visual specification of the continuous structure.
Designed by Doepel Strijkers Architects
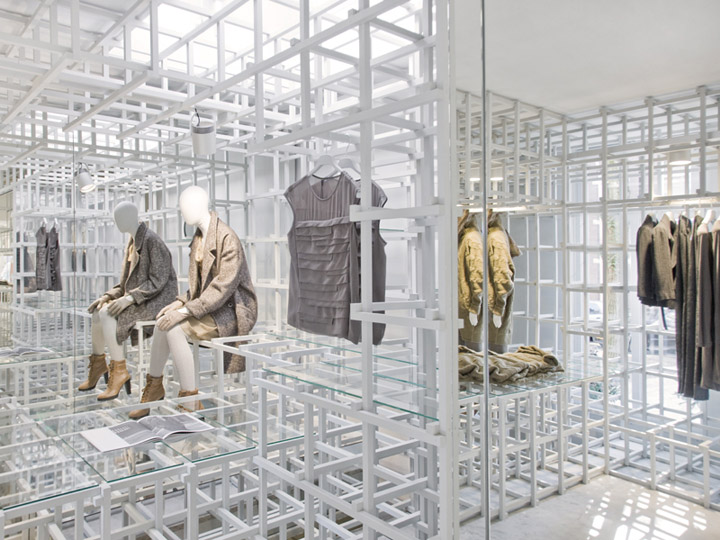
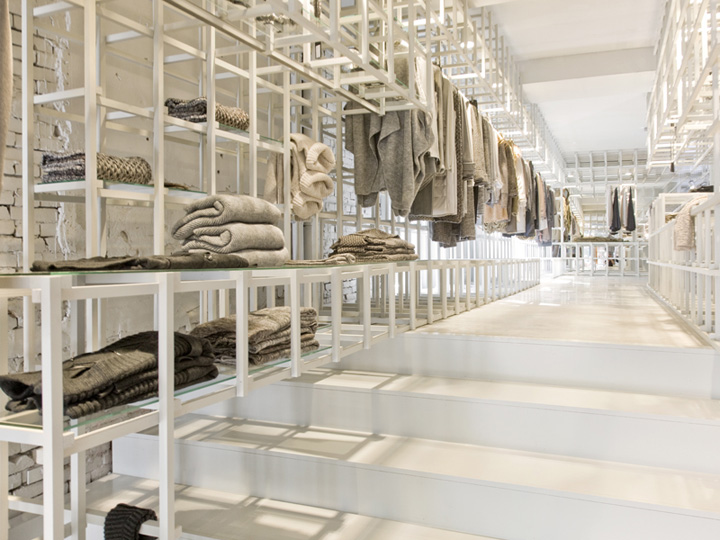
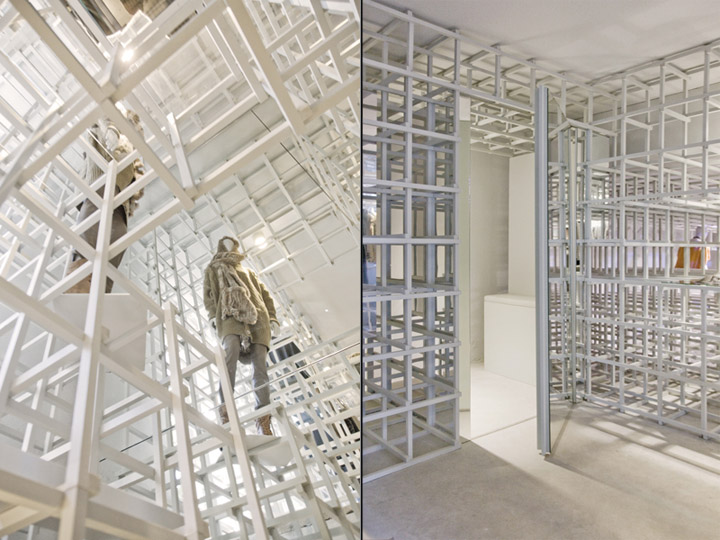
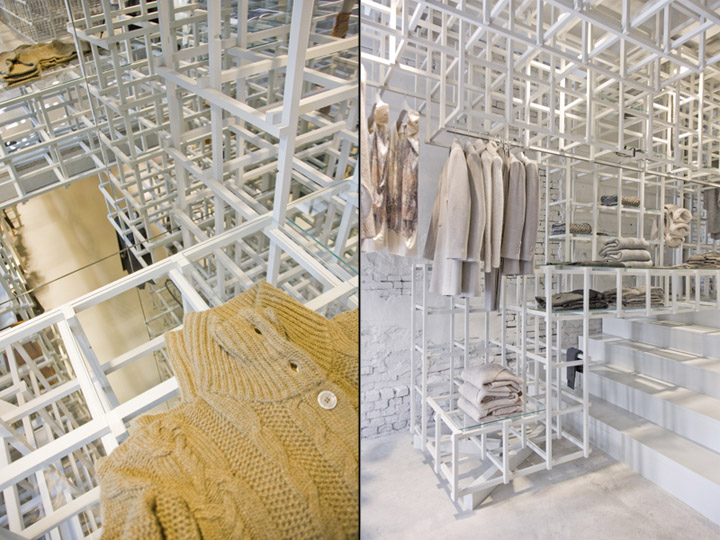
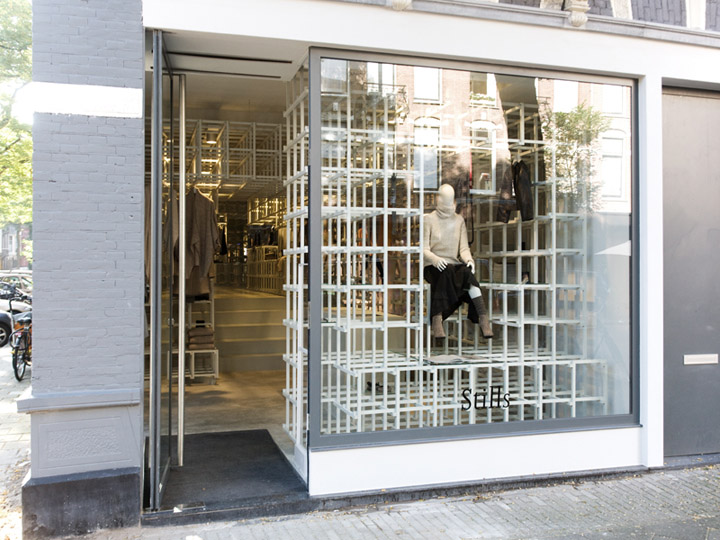










Add to collection
