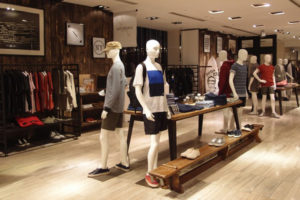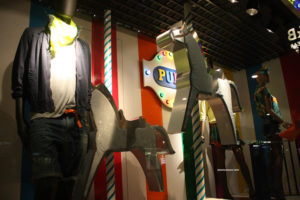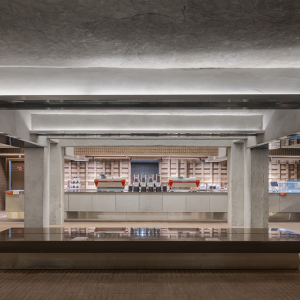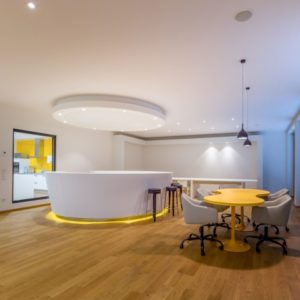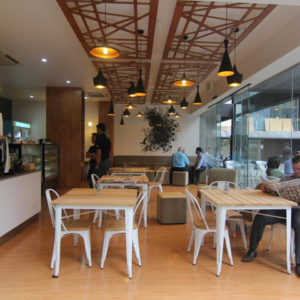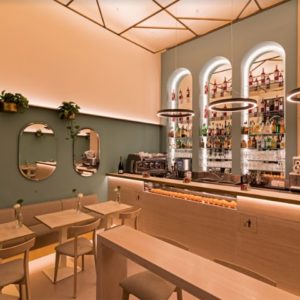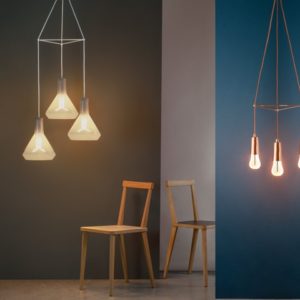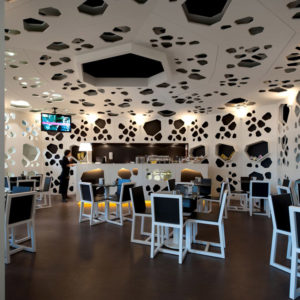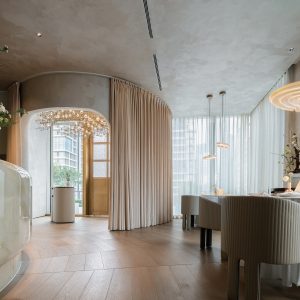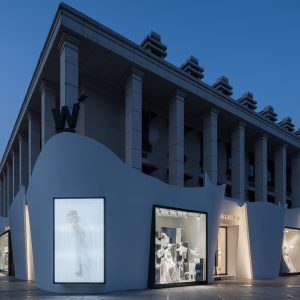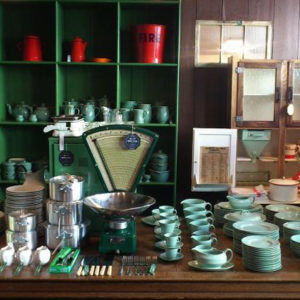
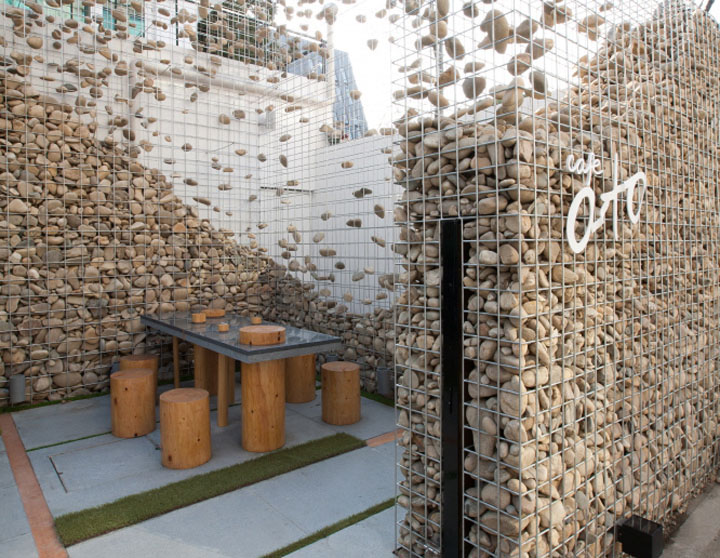

A cafe is born at an alley of tranquil residential area of Sinmunro. There are many small and large restaurants and cafes from before in this area. Cafe Ato is a complex cultural space for diverse meetings and cultural events planned as local attraction next to Gyeonghuigung, by renovating the annex in the existing building of Metro Seoul newspaper.

Designer demolished the high and stuffy wall which had enclosed the existing building, and extended the severed and isolated image by opening the comcealed front garden and backyard. A new objet is placed at the spot where the demolished wall had occupied, sometimes intensively with the flying stones to keep the figures of nature which had been concealed by the urban buildings and sometimes softly fluttering in the breeze.

Exterior wall creates the identity of Metro Seoul and Cafe Ato with a kind of symbolized formativeness. The keyword of this installation can be defined Stone-Spread, and the stone means the information contents featured by Metro Seoul. In a word, this objet plays a role to convey and to spread informations.
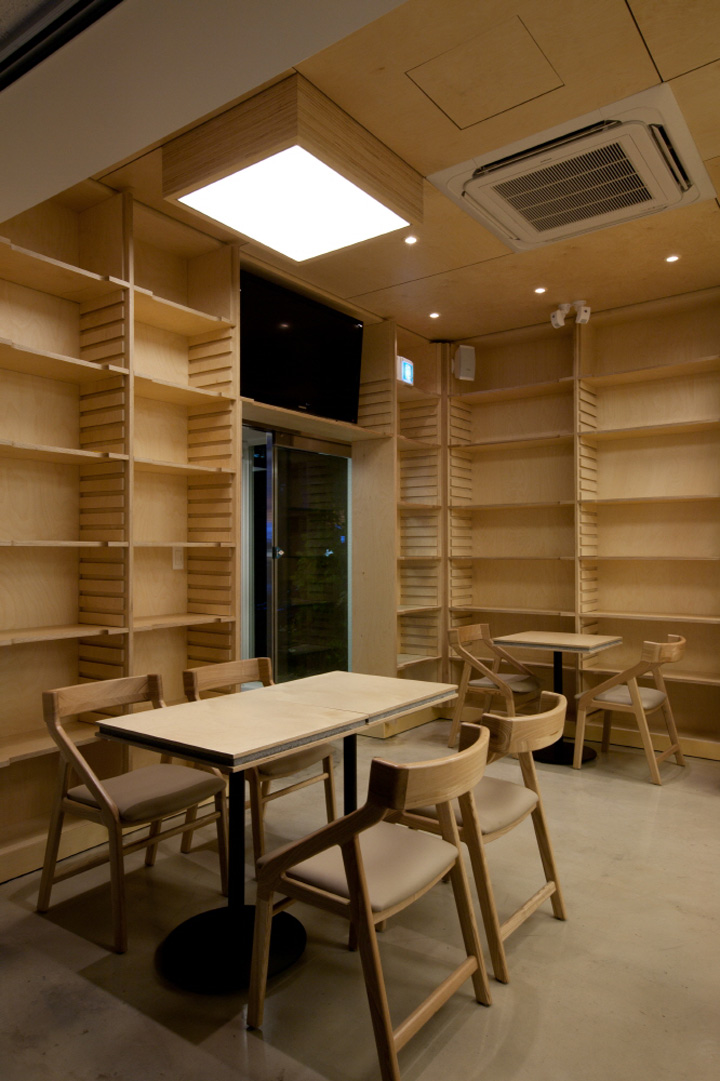
It also evokes the emotion and provides something spectacular to passers-by of this area. The exterior wall to unify cafe and newspaper as one, symbolizes the return to the nature among high rise buildings and facilities to fill up the urban streets, It visualizes the gigantic nature by applying and reinerpreting the geographical feature and ridge of mountain as a motif to purify the accumulated urban facilities, and taking the layers under the ground out and making them float, scatter and gather.
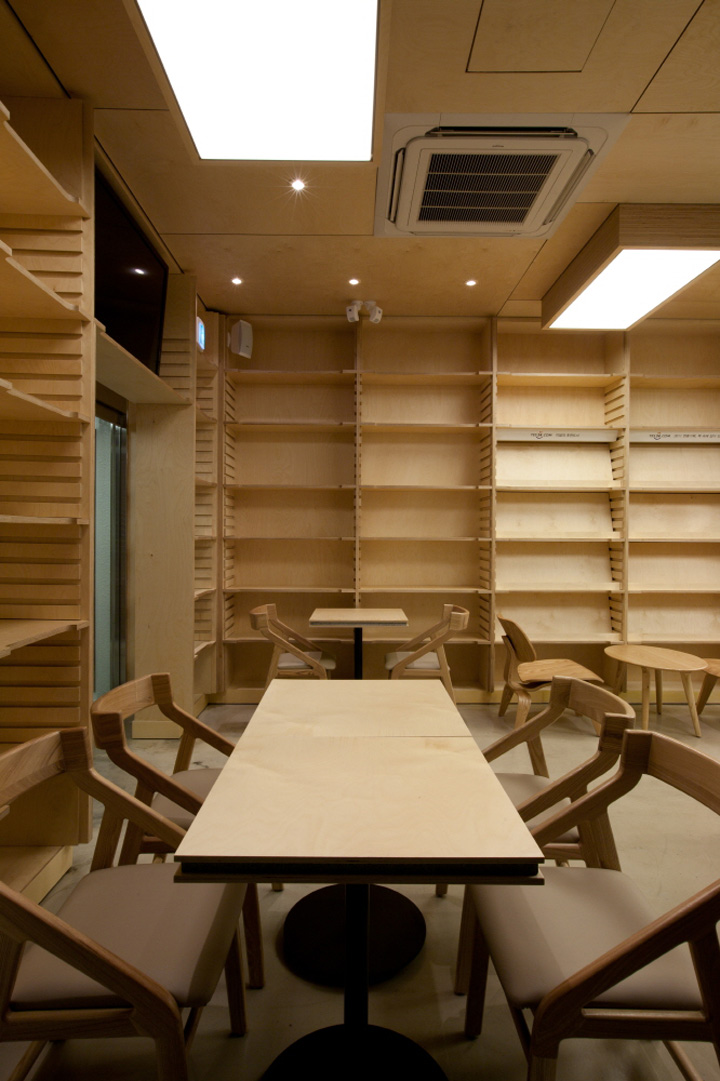
This cafe has various plans with the performances th inform the change of seasons on the wall, for example, the performances of butterfly in spring and that of gingko leaves in autumn. Its interior space consists of book cafe zone, kitchen, VIP room for interview of newspaper, and serving hall. It is finished with the natural materials and the structure to link the interior and exterior space together, and pursues the comfortableness with the combination of wood and stone by eliminating artificial hardwares. Here, open terrace adds the sense of openness and extension to this space.
DESIGN TEAM / DESIGN BONO
CONSTRUCTION / DESIGN BONO
ART DIRECTOR / wakestyle vision BONO. SUNG JIN, JANG

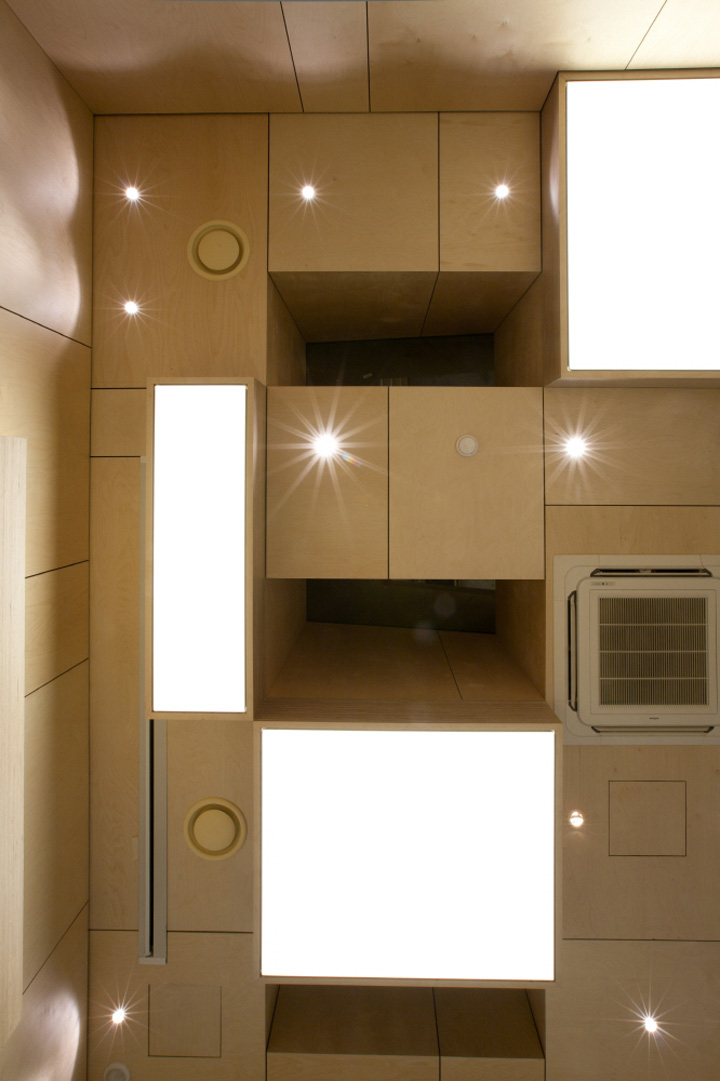
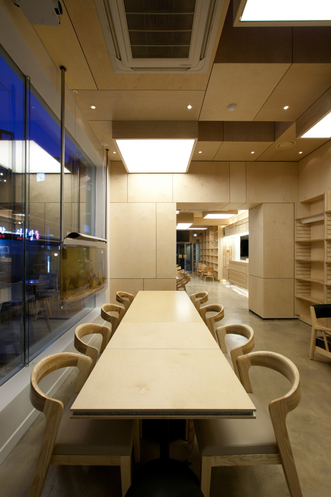

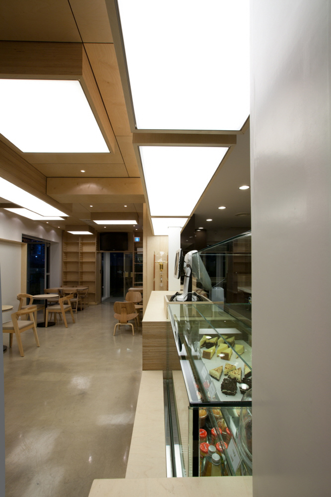
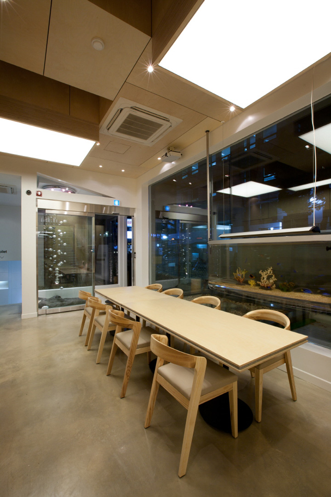
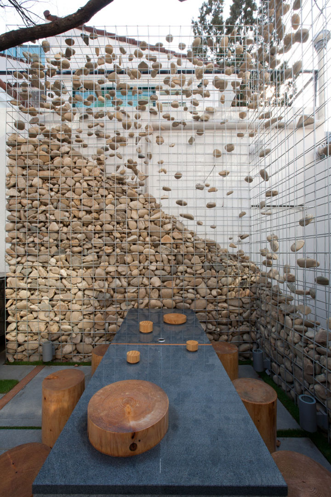

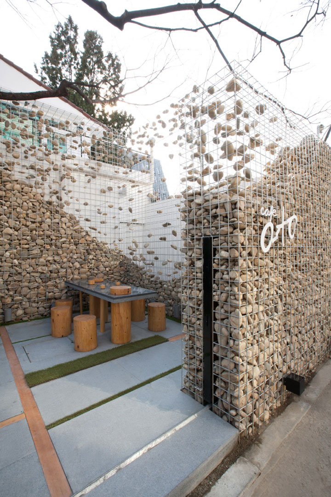
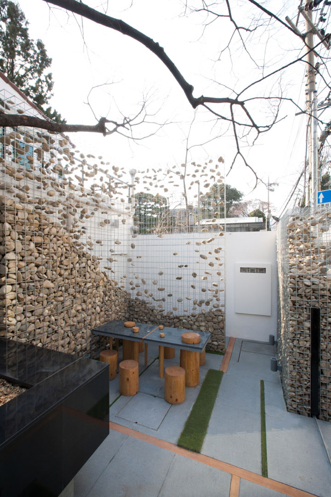
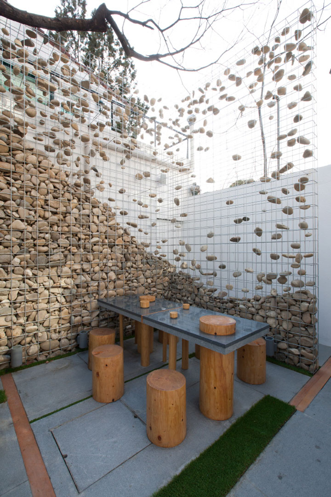

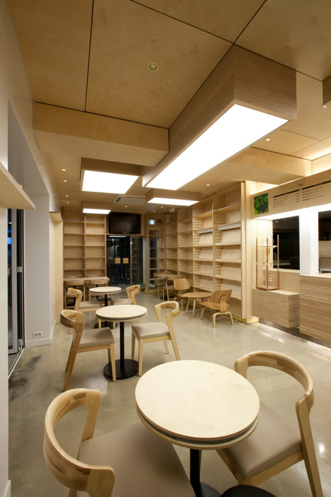

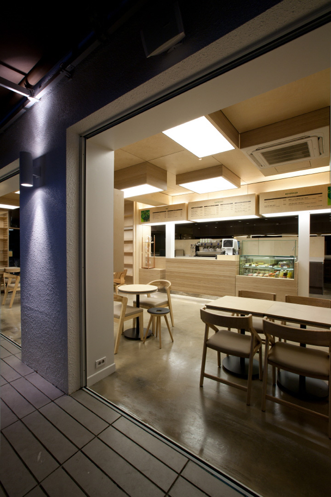

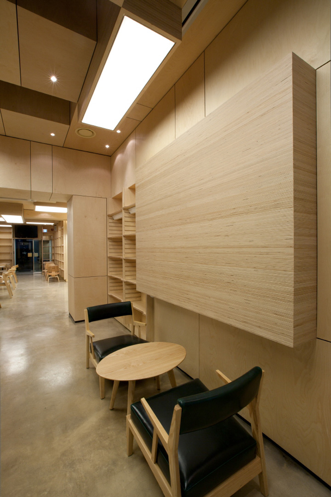



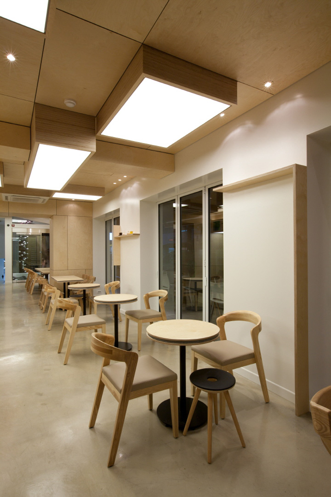
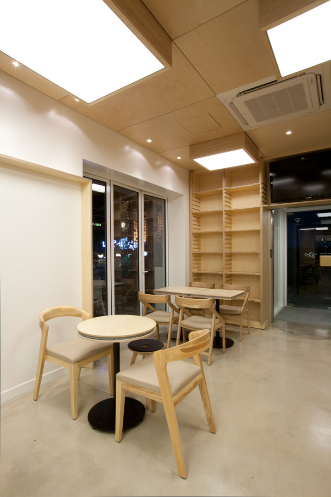
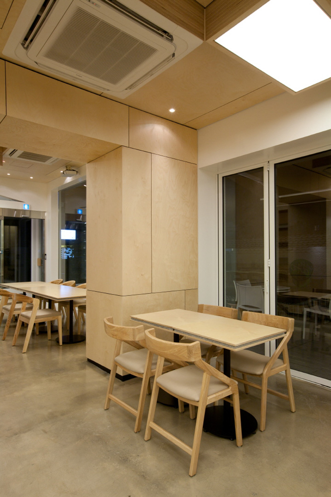

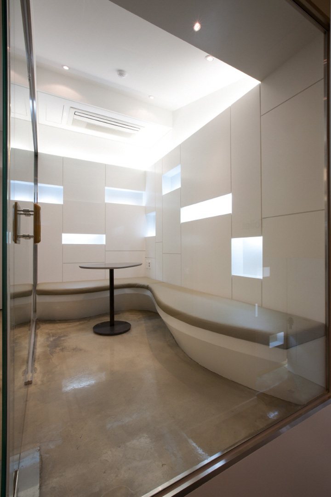

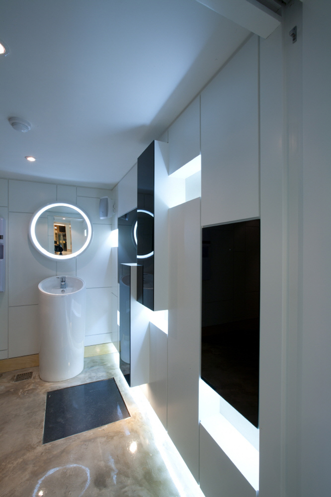
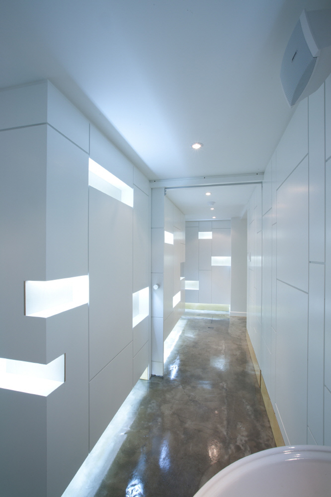



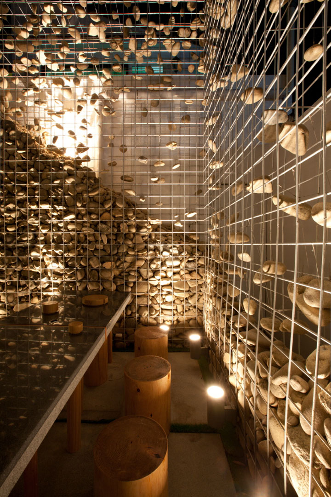

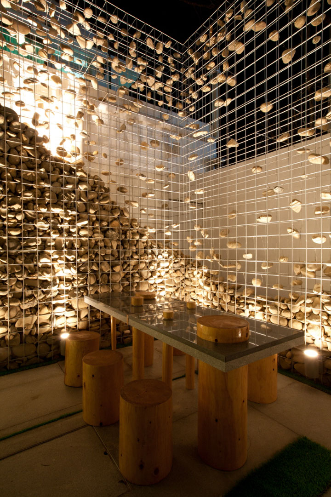

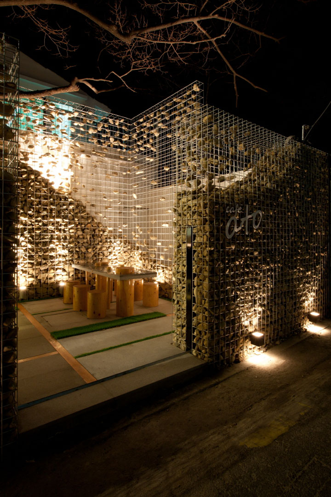

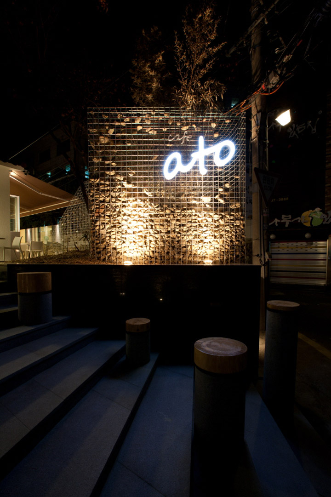
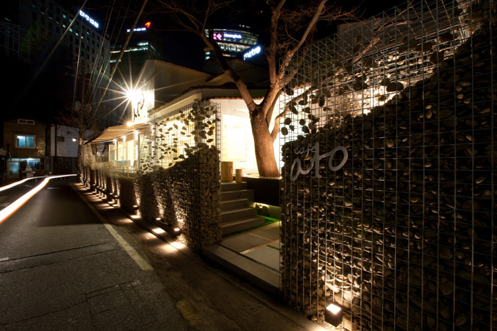















































Add to collection
