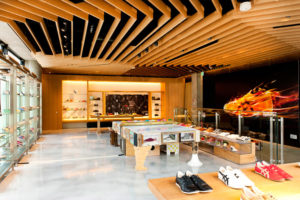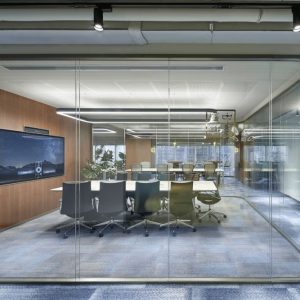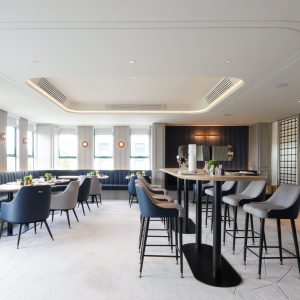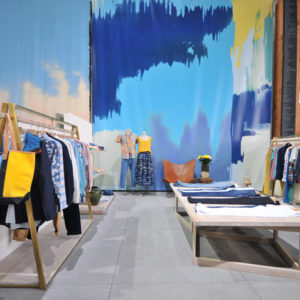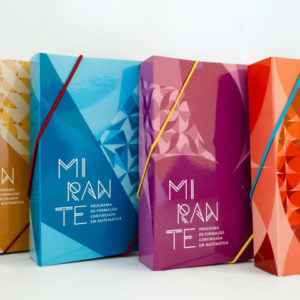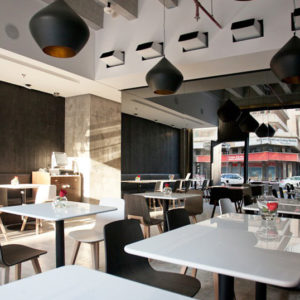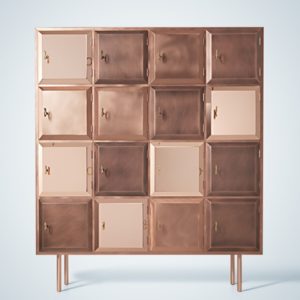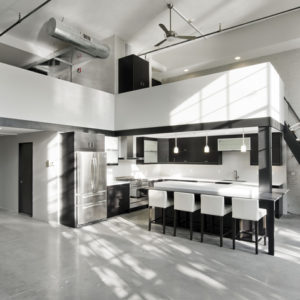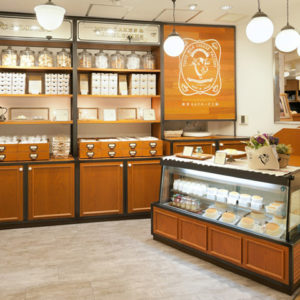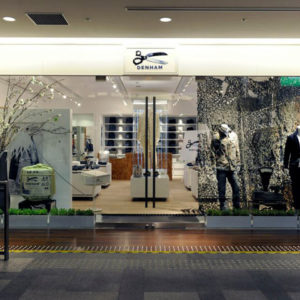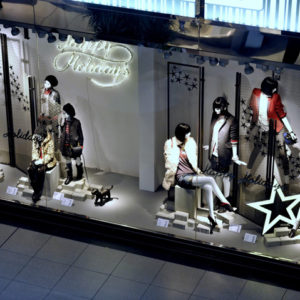


Working closely with Supergroup and designers SKK, PNLD recently completed the architectural lighting design and implementation of the new Superdry flagship store on London Regent Street. Recent years have seen the emergence of a new generation of retailers who have put a new emphasis on moody, high contrast shop interiors, coupled with slightly ‘retro’ styling. The Superdry store follows this philosophy but provides levels of illumination high enough to shop by with good contract between merchandise and circulation.
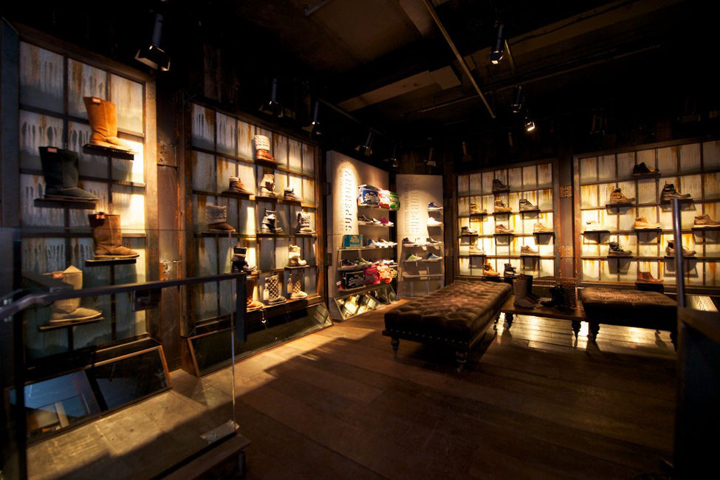
The central atrium-stairwell, which will eventually take customers to the upper and lower floors, has some more unusual lighting featured. Soaring girders and a massive ‘Superdry’ logo sculpture, made from welded box sections in rusting steel, run upwards through the floors – and on the back walls of the new stairs, spotlight mannequins are interspersed with hefty, 20mm diameter, vertically mounted linear fittings, reclaimed from the Eastern block, each equipped with twin T8 1800mm fluorescent battens.
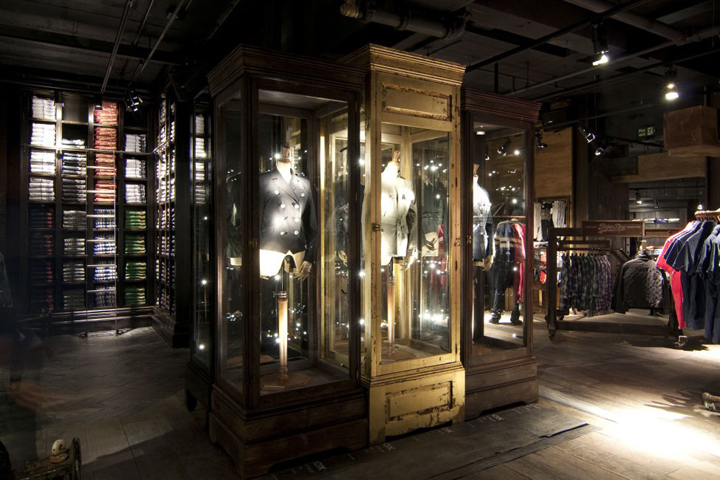
More recycled industrial-style light fittings come in the form of huge, barrel-like 10kW searchlights reclaimed from the Suez Canal, suspended from the atrium walls, to light the signage from above. Each one is fitted with a slightly more eco-friendly 35W CDM sources inside frosted bezels. Shelving and vitrines are illuminated with integral LED track lights ensuring the scheme is very low-energy (only 15W/m sq)
Photography: Supergroup & Precision Lighting
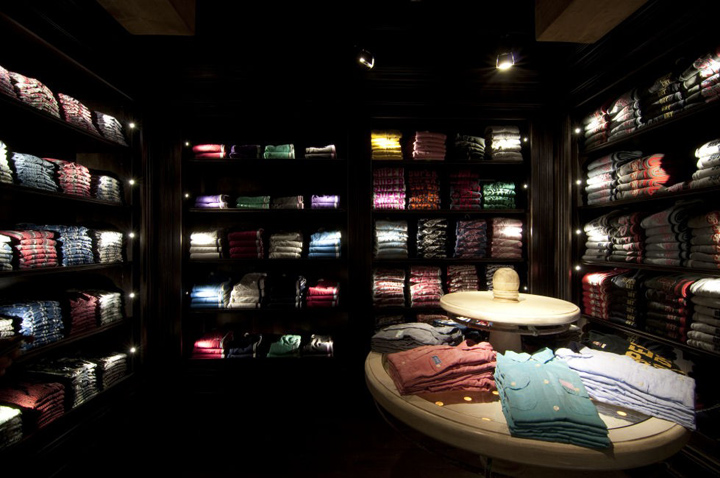
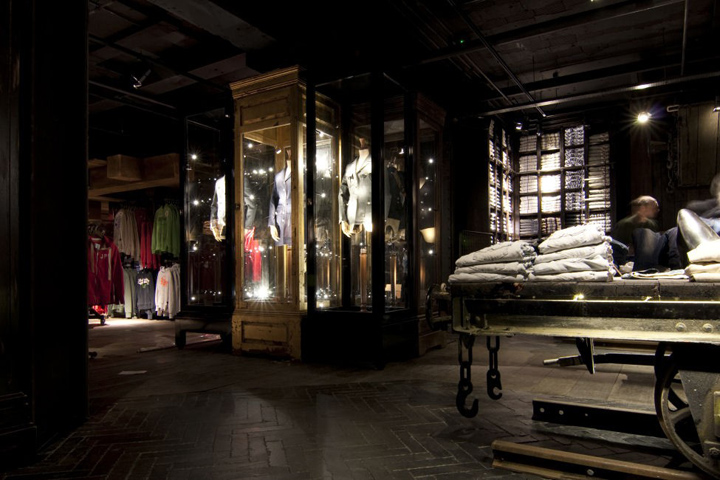
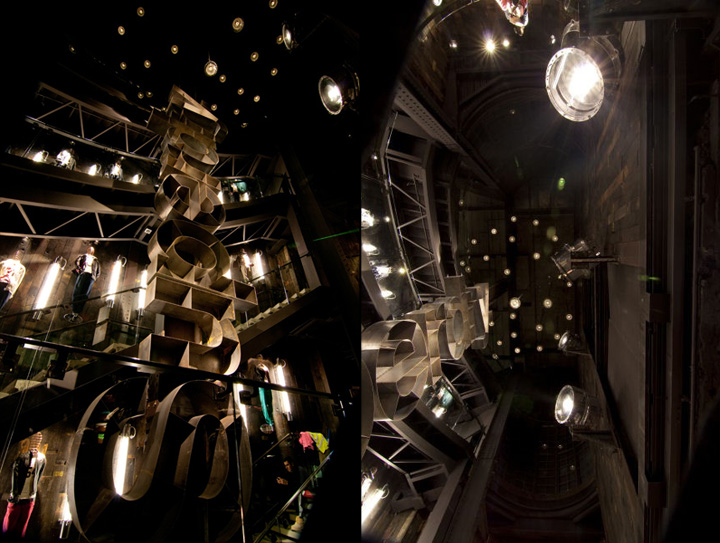

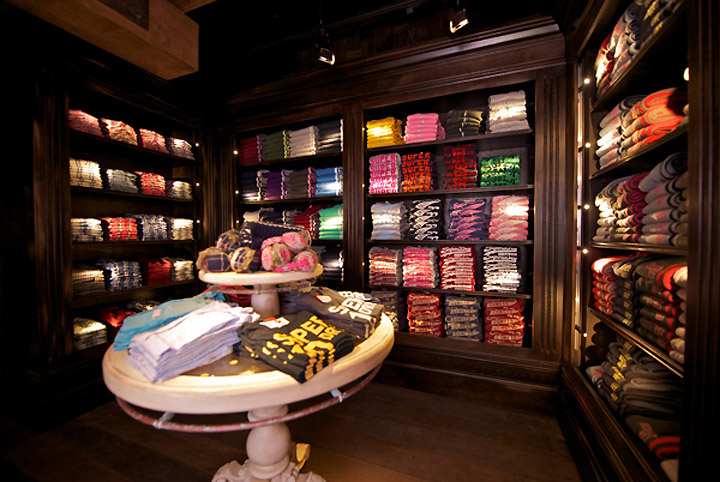
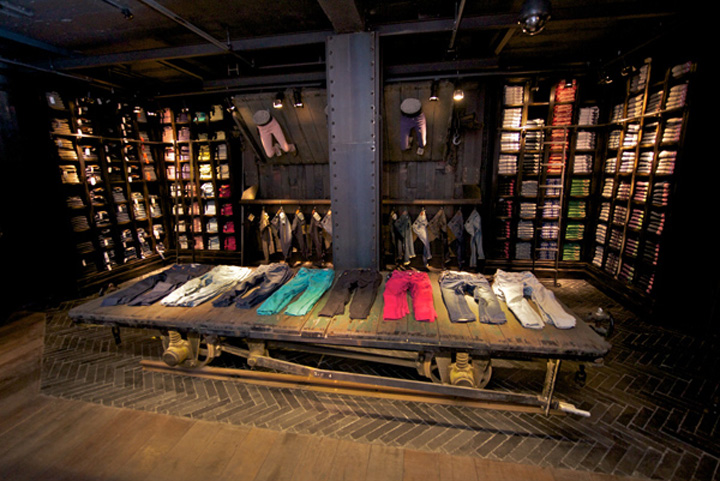

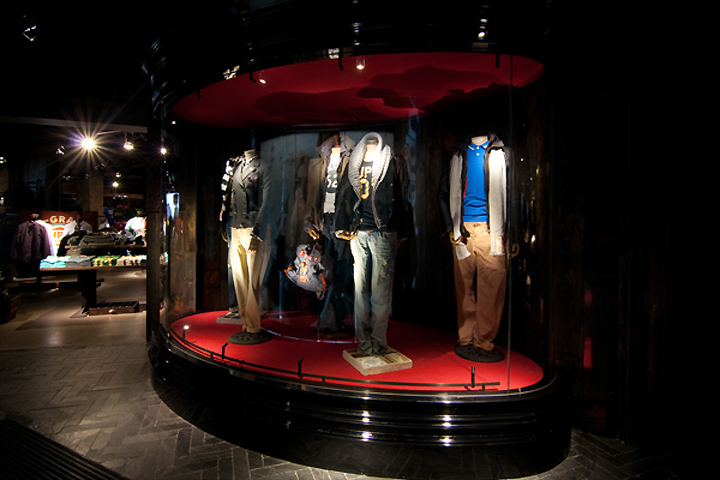

http://www.worldarchitecturenews.com/interiors/index.php?fuseaction=project.projectview&ctid=15&prid=19425
http://www.paulnulty.co.uk












