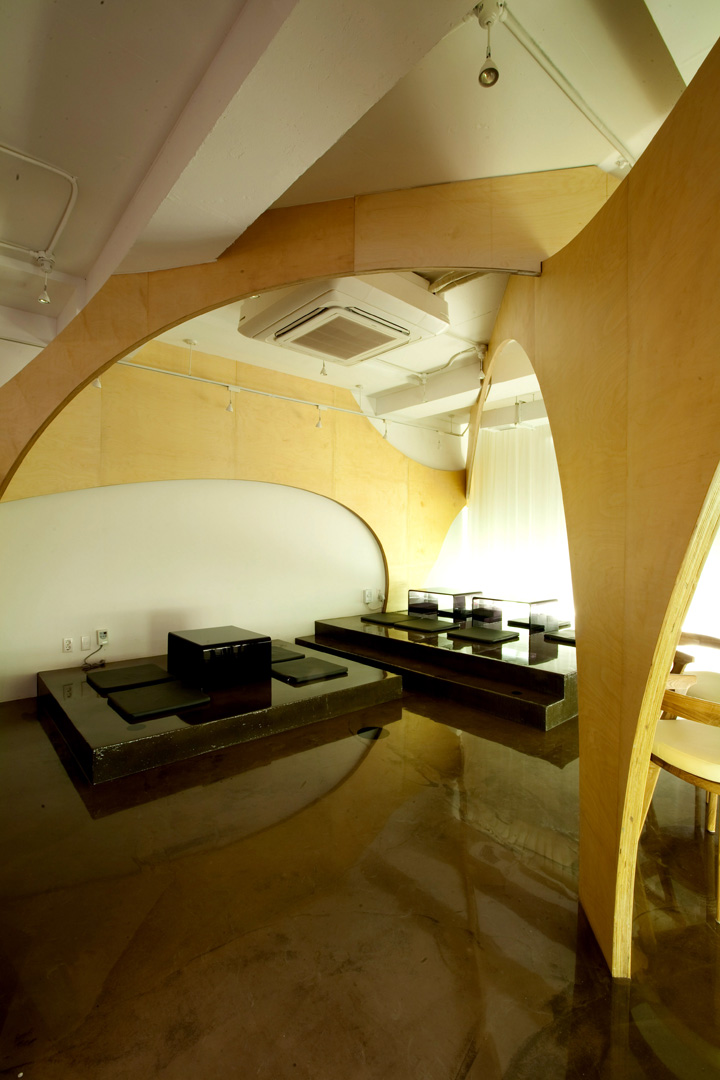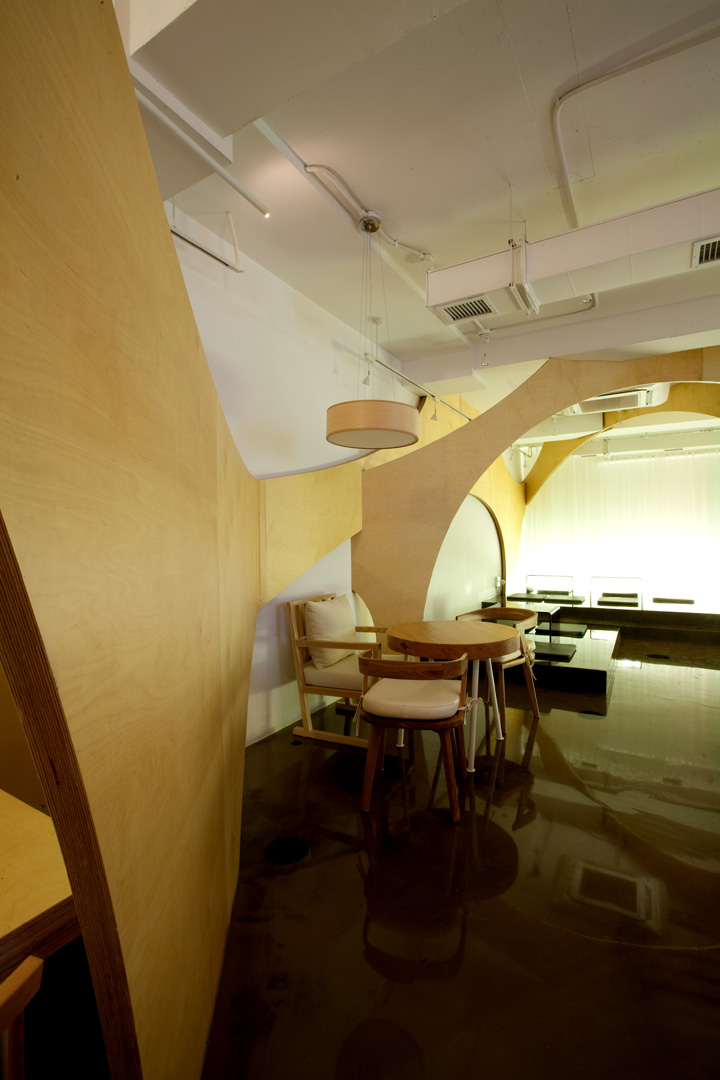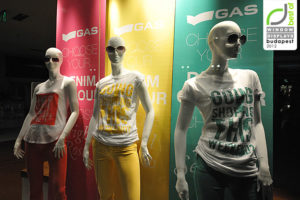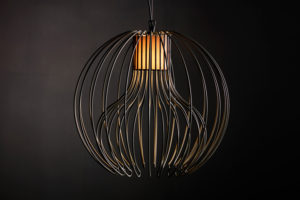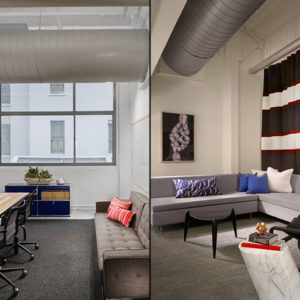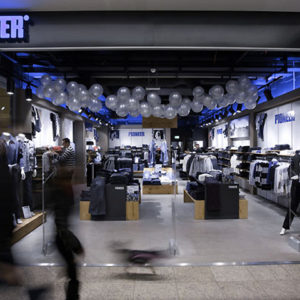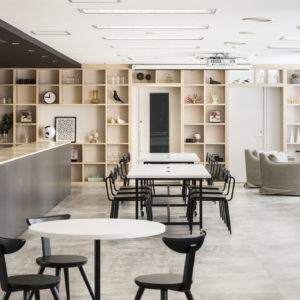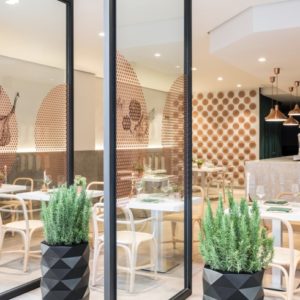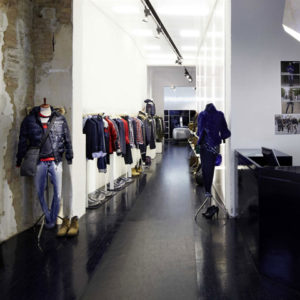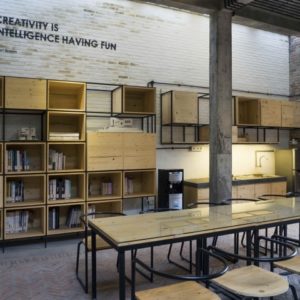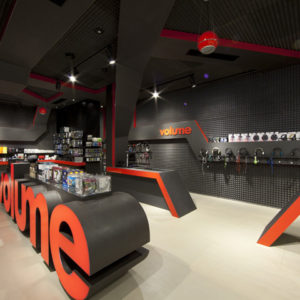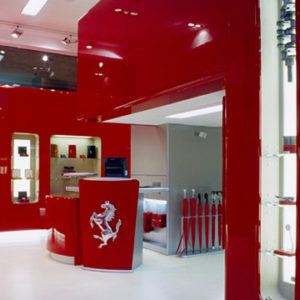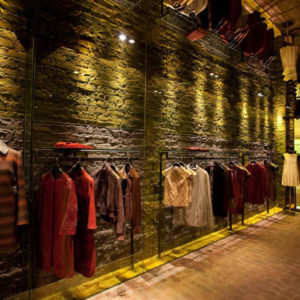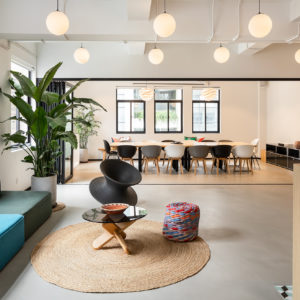


The Word “RAON” means joyful in Korean archaic word. The space “RAON” has a particular Korean’s welcoming emotion which is offering a cup of water for the hiker who is step by. The panels which are placed with different axis are meeting some points harmoniously that come into be big forest. The furniture which are located among forest become to arbor. Appearing On Dol floor enhances a remarkable place different from an arrangement of other shops.

Analysis concept
We are trying to overcome a spatial limit of internal space given by wall, ceiling and floor. In terms of this concept, those approaching showed in “RAON” in way of reversed and un-scaled ideas such like changing into internal space to the external space or bring hints of Mother Nature into the shop space.

The main topic of “RAON” is obviously ‘super-natural’ or ‘refining natural’. The gap between overlaid brunches of growing trees becomes a space where people can seat and rest. The growing brunch is not an independent object. Brunch becomes a trunk to a root by organic system of nature. Human life is also melted in this same system, this is ‘super-natural’ what design bon-o think.

Analysis café space
“RAON” is located backside of Bora Mea Park. Design concept showed from façade of building. When we enter through the entrance to shop space of “RAON”, it is seems as if light coming through among vertical trees. The space of long axis what is giving an imagination of squeezing into space is appeared when we enter shop space. Also this is a main element of this shop space. Mass with Narrow, long and rectangular shape maximize strong point of this shop space. Moreover, at the end of this Mass, guests can see how to make coffee by barista through a bar space.

It makes people feels this shop more familiar. When we walk through a long axis, randomly arranged small object and On Dol floor add warm and welcoming mood. Also, white birch patterned panel giving forest and modernizes images in this shop space, pendant lighting hanging on the panel axis and various types of chairs give this shop space dramatic vintage quality. Also, the lighting with wood material is become an element adding heart-worming mood in this shop space.

DESIGN / SUNG JIN,JANG
DESIGN TEAM / DESIGN BON_O. JEONG JI NA,IHM SUN YU
CONSTRUCTION / DESIGN BON_O. KIM YONG DAE
ART DIRECTOR / wakestyle vision BONO. SUNG JIN, JANG
LOCATION / B1F,4346-3 SINGIL 6-DONG,YEONDEUNGPO-GU, Seoul, Korea
USE / CONTEMPORARY SPACE & LOASTING CAFE
BUILD AREA / 160.05㎡
FINISHING MATERIALS / VYNIL PAINT, IPE (IRON WOOD) , A WHITE BIRCH
FLOOR / CHINA GRAY STONE,CLEAR EPOXY, IPE (IRON WOOD)
WALL /BIRCH WOOD,VYNIL PAINT, ACRYLIC CURTAIN
CEILING / VYNIL PAINT , EXPOSED CONC.
CLIENT / CAFE RAON




