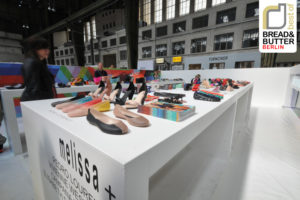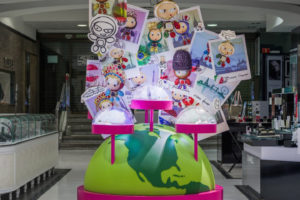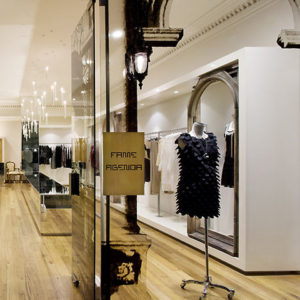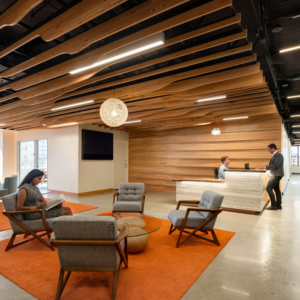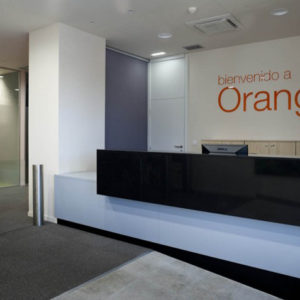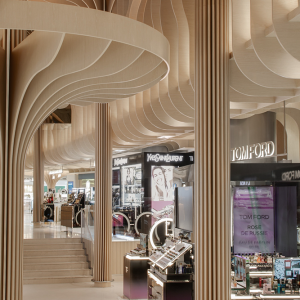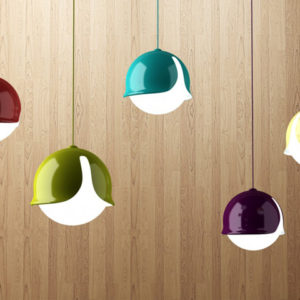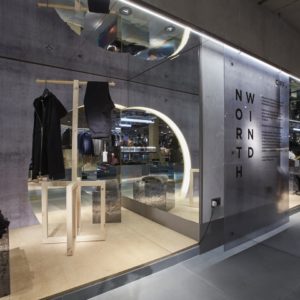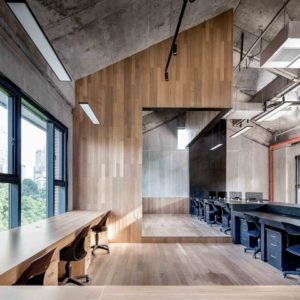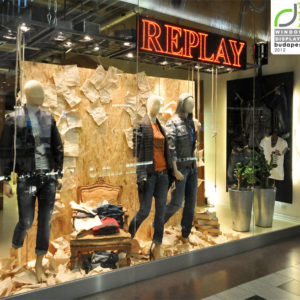
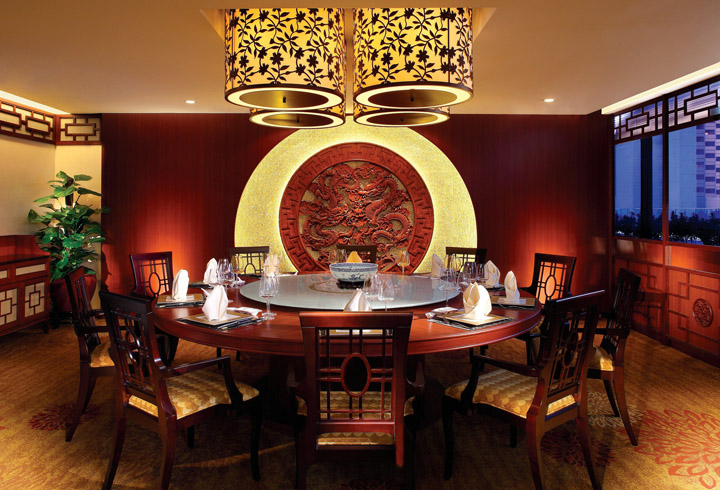

Peach Blossoms Chinese Restaurant which portrays traditional Chinese cuisine dining elegantly and sophisticatedly with great combination of Oriental with contemporary international styling.
An organic curved reception counter clad with marble of similar tone to the existing building façade creates a more spacious and elegant entrance, replacing the current dull and unexciting entrance.
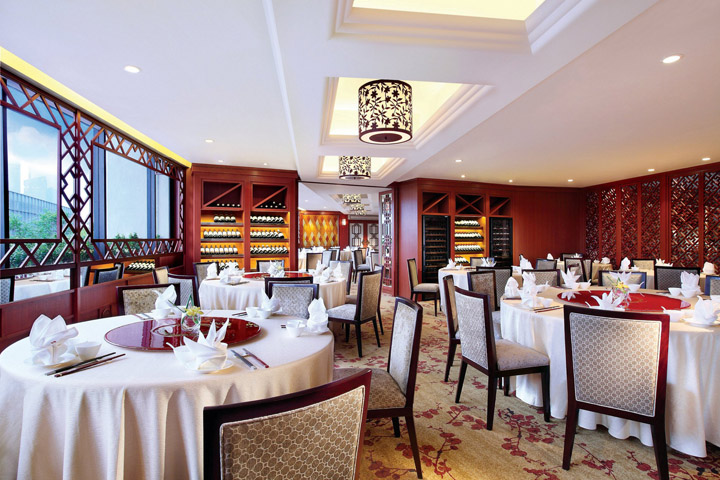
A curved entrance leads the customer into the restaurant with a gradual reveal of the concept and room, with a red carpet welcoming all guests as ‘V.I.P.’ Above the red carpet is an alabaster lighted panel that leads your vision into the restaurant. We have created a shelf display that creates the elegant touch with antique vases and is also reminiscent of the touches found in the homes of Chinese aristocracy.
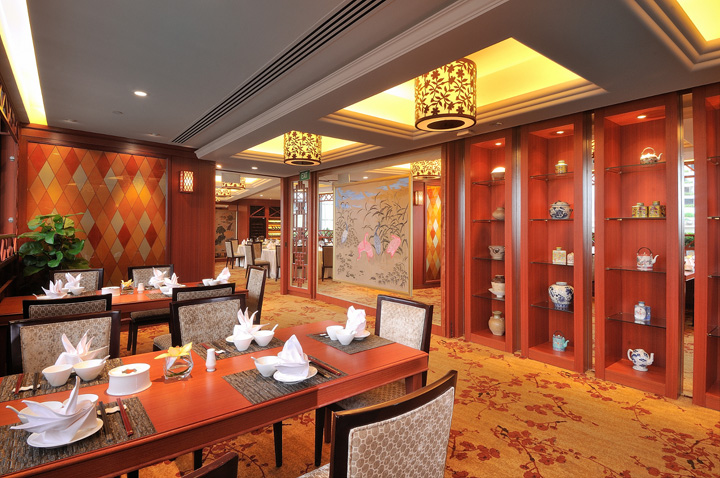
Guests will be greeted with a new peach blossom printed carpet upon stepping into the restaurant. An “open concept” idea was introduced to the restaurant’s interior. The existing glass panel along the corridor was removed to make way for the wooden lattice door with the modified “Swastika” symbol. The immediate sense of space is more dynamic as you feel connected to the entire space of the building rather than the restaurant alone. Sitting besides the wooden lattice feature creates a sense of nostalgia for the old Chinese street-side tea houses.
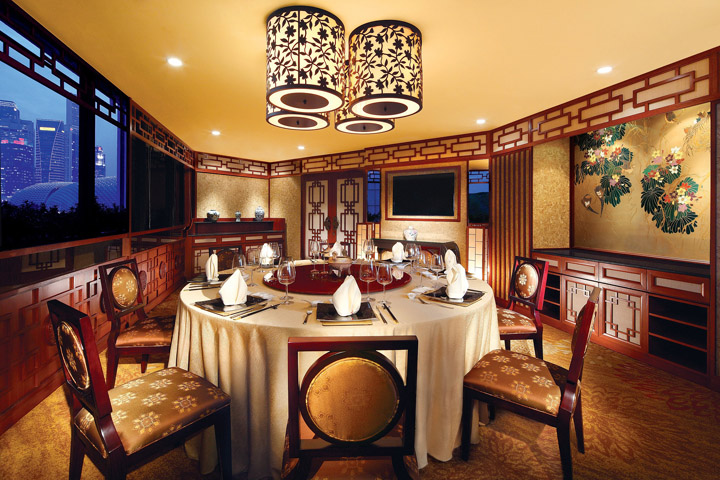
Within the main dining area you will meet a contemporary atmosphere married with traditional oriental culture. The handcrafted wooden colour panels, which are the main accents of the
restaurant, are retained and surrounded with mirror panels and gold framing. These restored panels also feature on the newly incorporated sliding panels used to replace the screens as a means of sectioning the dining areas.
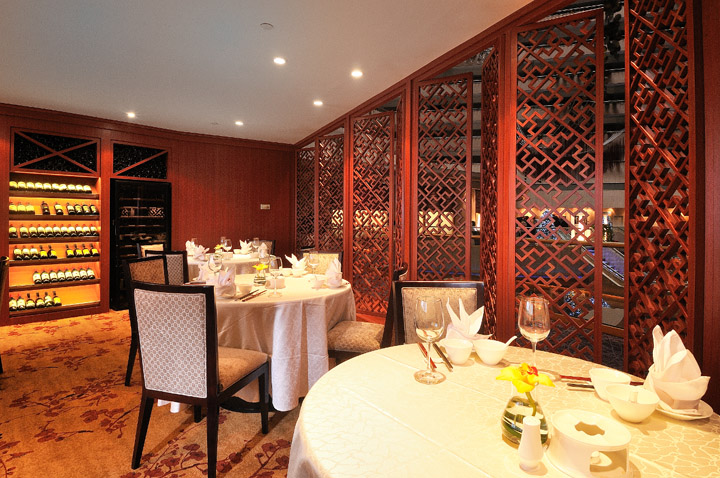
A new illuminated wine display was created to incorporate the new dining life style and experience of the clientele. The new custom-made dining chairs with specifically selected fabric replace the oriental style chair, bringing a more modern touch. The pendant lamp has been retained, as requested by client also changes have been made to the tunnel like ceiling feature, to be replaced by a simpler and less congested detail. Textured glass panels have been introduced to compliment the wooden carved panels establishing a link from past to present.
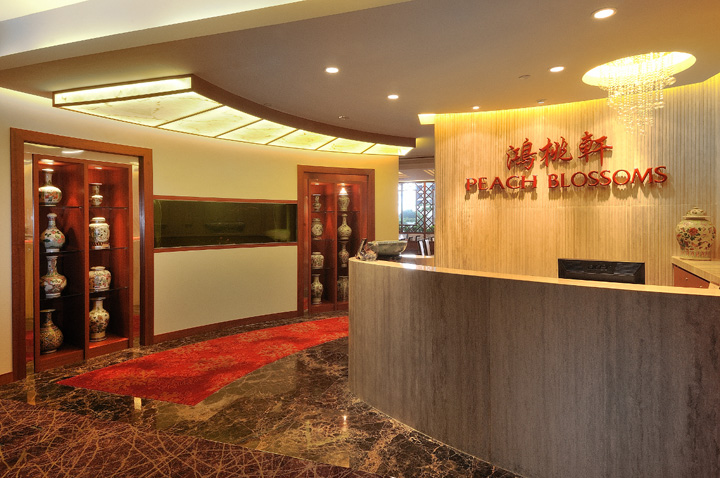
There are total of 4 private rooms in the restaurant. A chefs table, the most prestige VIP room of the restaurant is given a total face lift. A solid rosewood table replaced the traditional cloth to give the room a unique feel and a sense of prestige. As 2012 is the year of Dragon in the Chinese Zodiac calendar and considered the luckiest year in the Chinese Zodiac we thought this element required special representation as it will be the first full year of trade after the renovation.
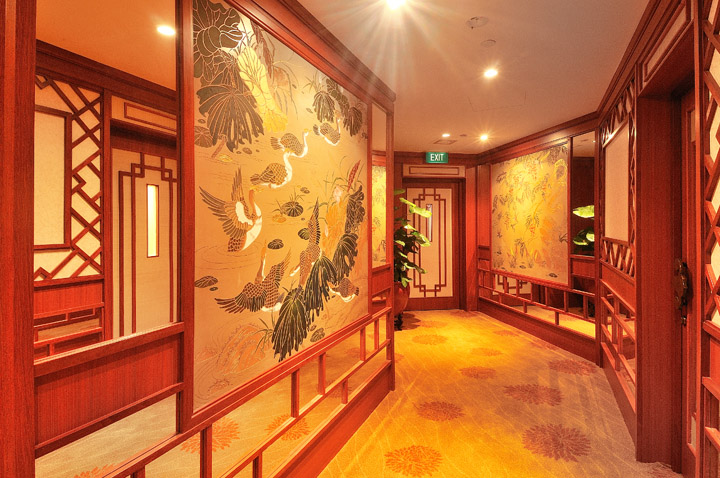
We created a 2m diameter, hand-crafted dragon motif. This also brings with it its significance as the majestic symbol of an emperor, bestowing on those who dine in the room as sense of pride and standing. The peony and lotus room features a more oriental approach to upkeep the prestigious status of the restaurant. Timber veneer paneling are applied together with wall coverings to enrich the oriental details.
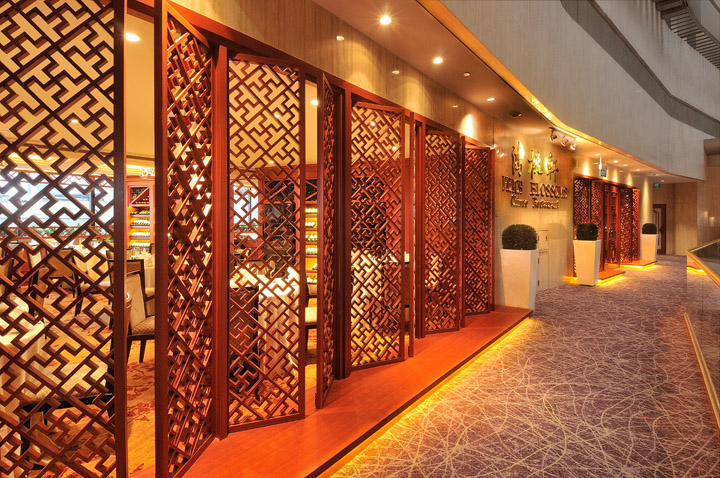
The hand carved wooden panel is reused, modified by adding mirror and golden framings to enhance the once forgotten piece of art. Customized dining chairs made of solid timber and high gross lacquer, with specially selected oriental Chinese satin printings brings the overall ambience to a new height.
Designed by JP Concept







