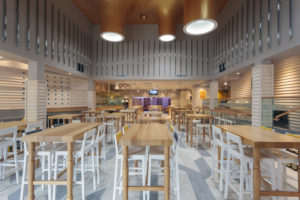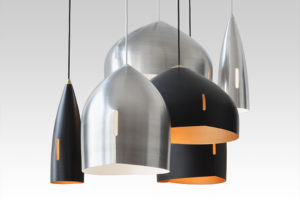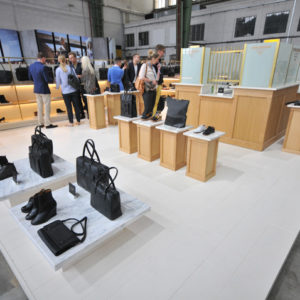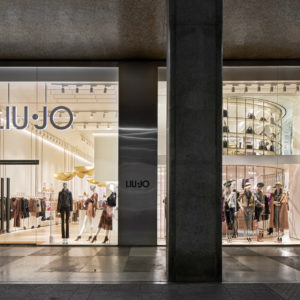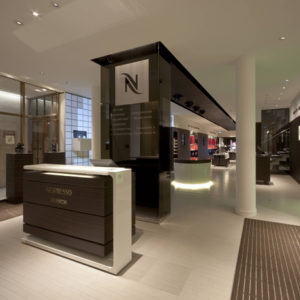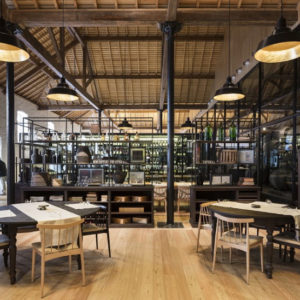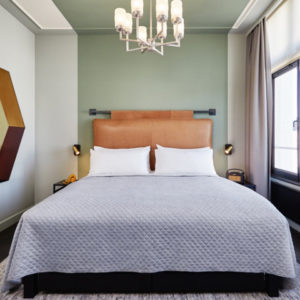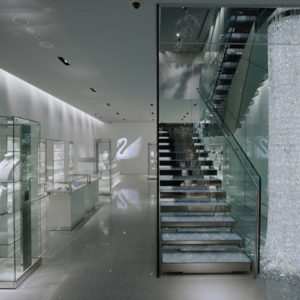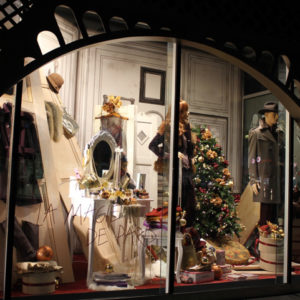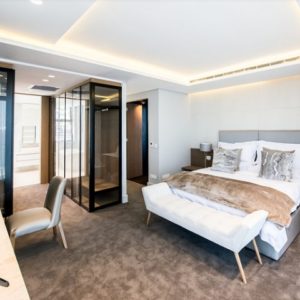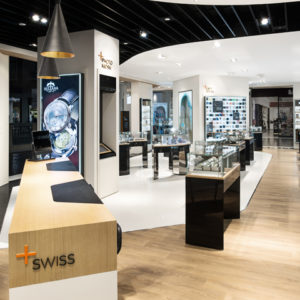


A new frame-structured 5×20 meters building was constructed in between two existing brick buildings. This allowed for the interiors to be open for viewing from the street. Erected in 4 weeks the building was constructed with metal structures prepared beforehand. Both sides of the façade were paneled with natural ash tree glued boards. As a result of the construction of the new building and the reconstruction of the old one a floor was removed and a wholesome open space was obtained.

Additional functions: cinema screen, stage, music & light controls, conference room.
Project’s idea: creation of conditions for small concerts, presentations, children’s performances, and other informal communication.

Spacial structure: the restaurant was disposed on three levels, all open for public viewing as a single space. The lower level was equipped with a stage for public speeches and music performances. The ground or the middle level was where the main entrance and cloakroom were situated. The upper level had a conference room, a bar, and two restaurant halls.

Graphic design: photographic images of spring trees printed and applied on walls, curtains, textile and glass screens.
Object design: the restaurant was furnished entirely with custom pieces by Uriy Ryntovt made of natural materials especially for the project.
Designed by Ryntovt Design












Add to collection
