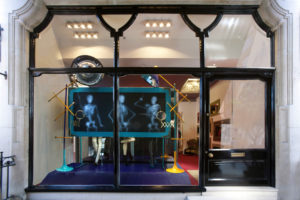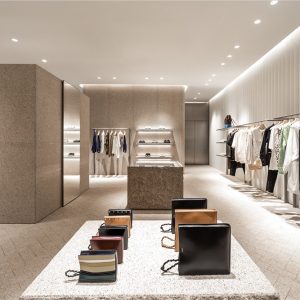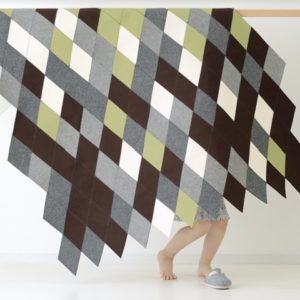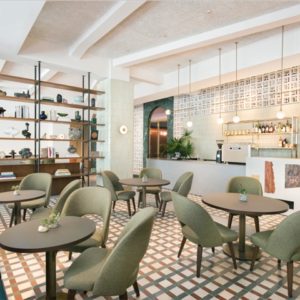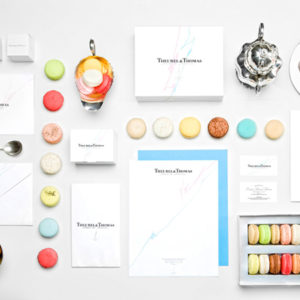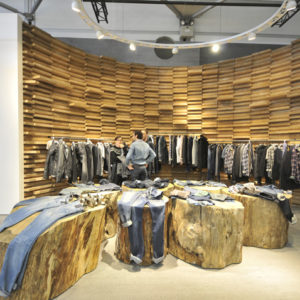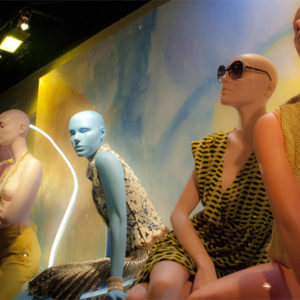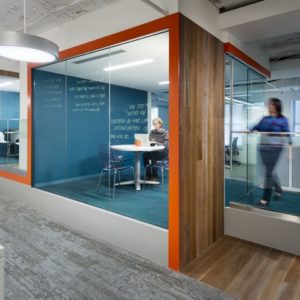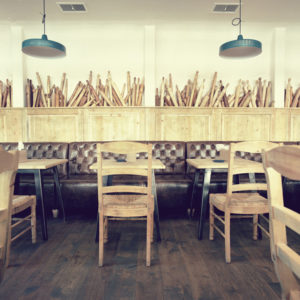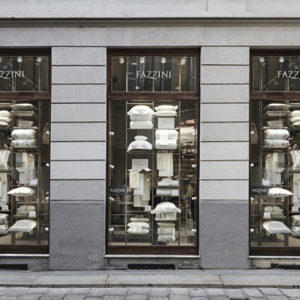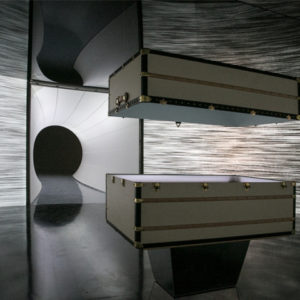
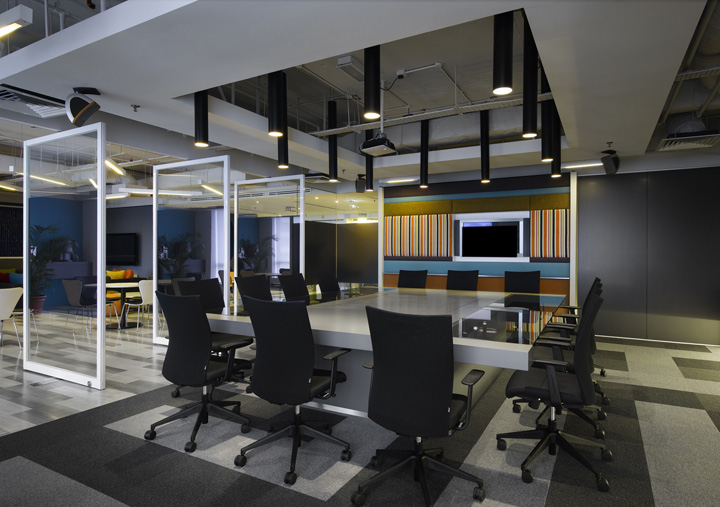

Advertising giant Y&R Kuala Lumpur recently underwent an office transformation where their variety of office locations were consolidated into one, and their workspace was updated to allow for spontaneous collaboration and spur-of-the-moment interaction. M Moser Associates worked with the company to make it happen. One great bit of branding I love is the huge Y&R floor graphic in the reception. Immediately noticeable, it must speak volumes to potential clients and visitors that enter the office.
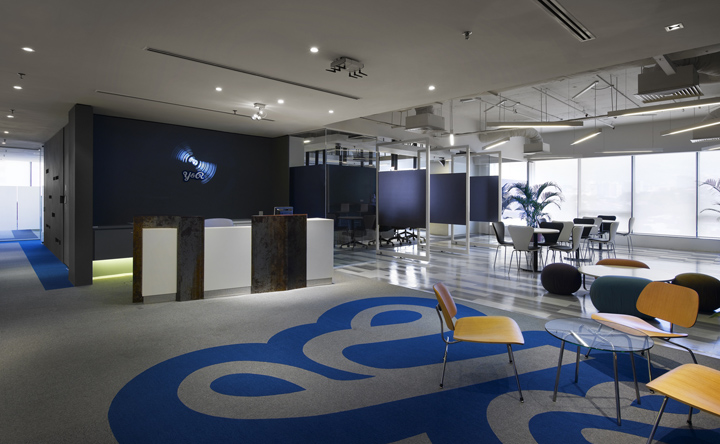
The architects note of the reception:
“At the end of the corridor, the space suddenly opens up in a way that far exceeds what would normally be encountered in a reception area. Rather than being confronted by a reception desk and, perhaps, a company logo set onto a wall, visitors instead step into an open, café-like setting offering a view that extends right across the space and out beyond the building itself. “
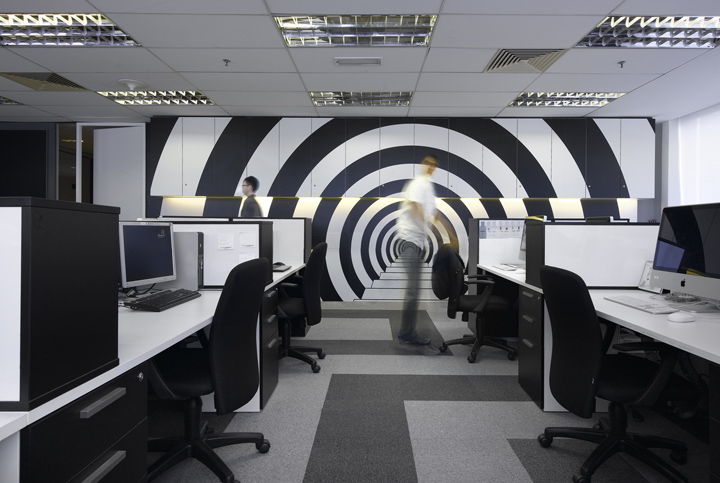
Y&R’s previous offices were a maze of confusion where employees had a difficult time collaborating and working on projects together. The new office design has a number of features meant to bring the team together in a communal and inviting way:
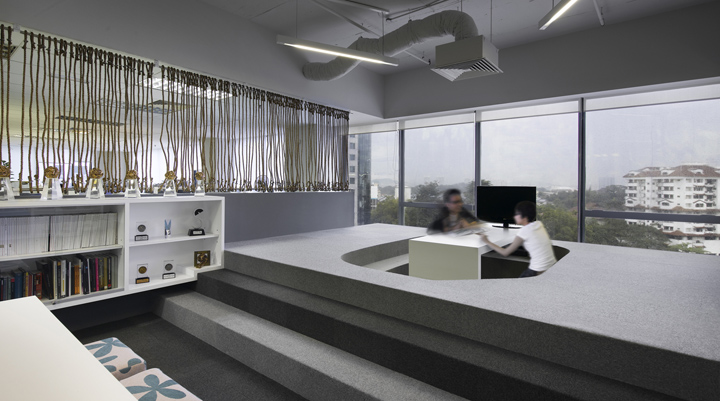
“In the work areas, low-profile bench-style workstations allow teams to be seated together, and just as importantly, to see and speak to each other whenever the mood or need strikes them. Various break-out spaces are interspersed within the work area’s free-flowing environment. Among them is an open staff canteen that doubles as a venue for casual meetings or for taking the occasional breather. One of its most intriguing features is a wraparound bench and table in a ‘pit’, embedded like a crater in a stage-like section of raised floor.”
Designed by M Moser Associates
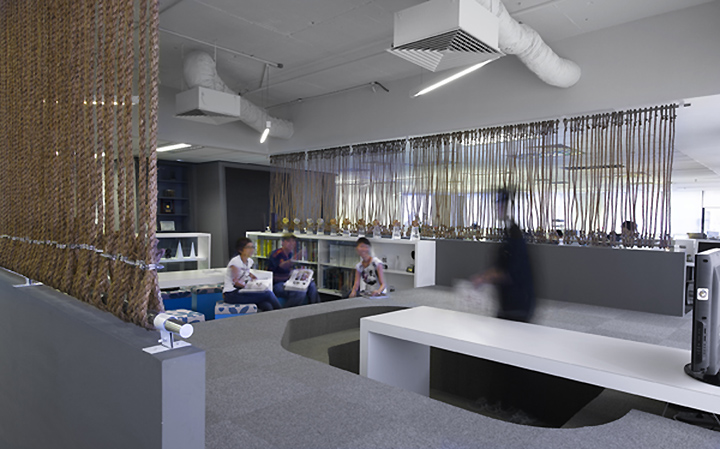
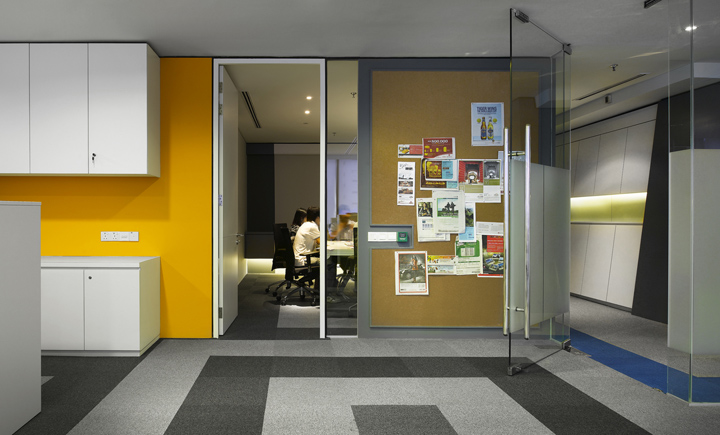
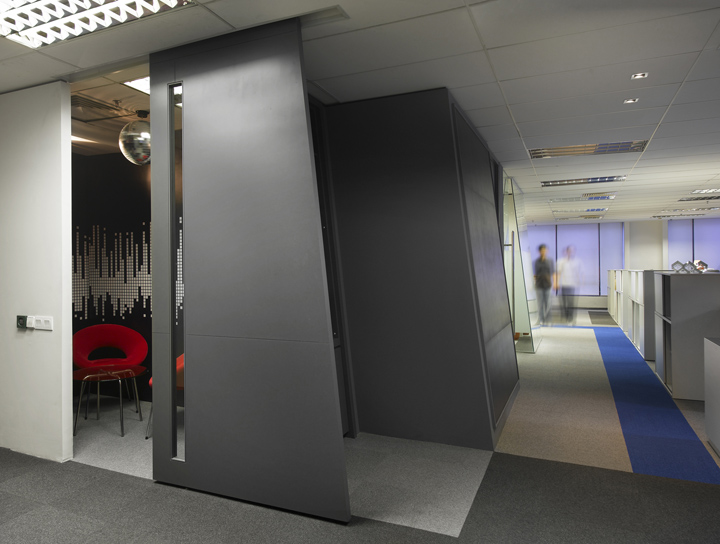
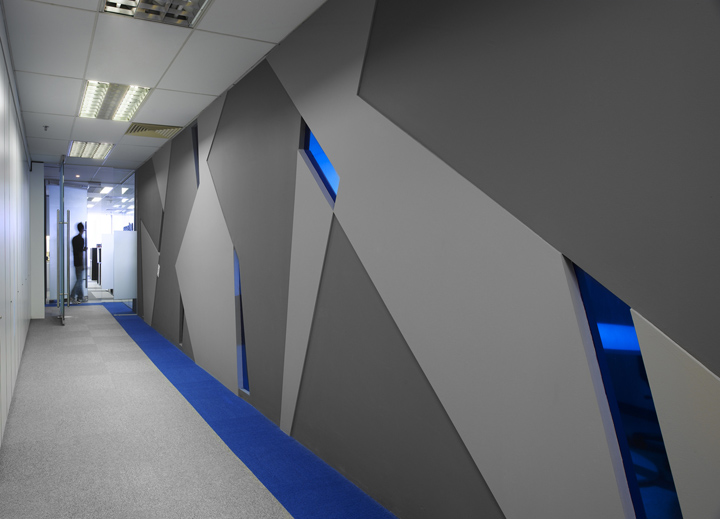
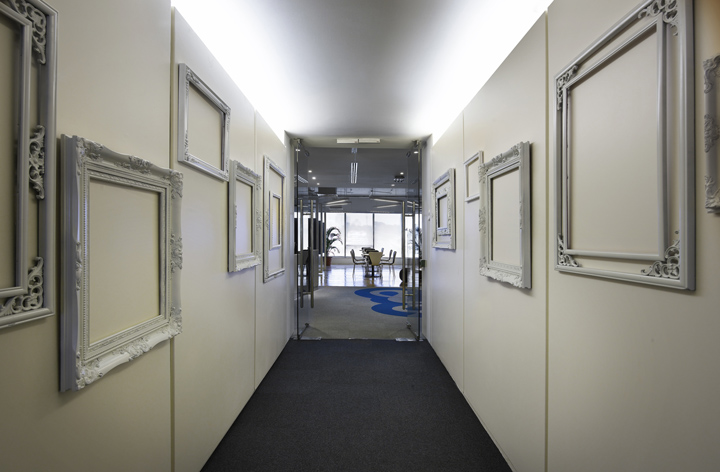
http://www.officesnapshots.com/2012/10/26/yr-kuala-lumpur-collaborative-office-design/








Add to collection

