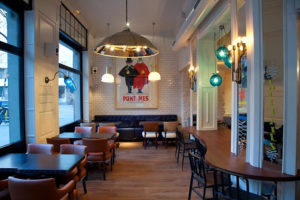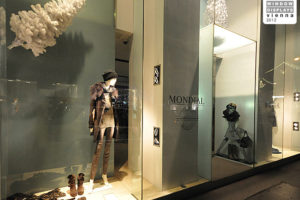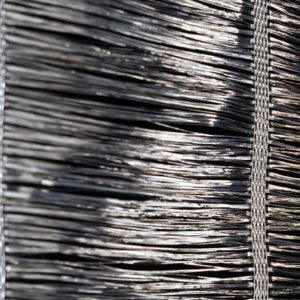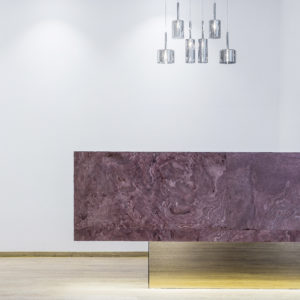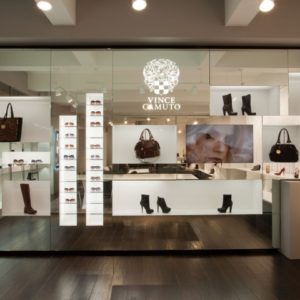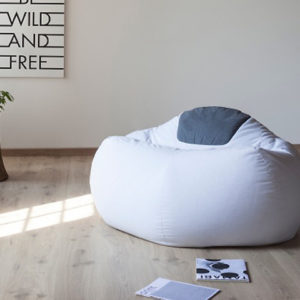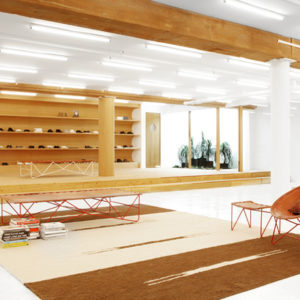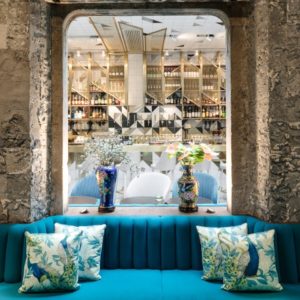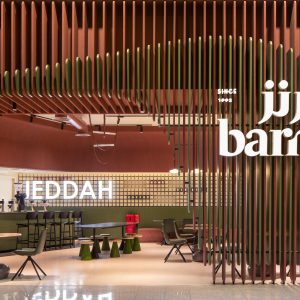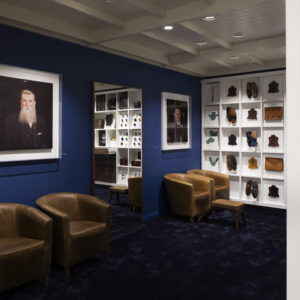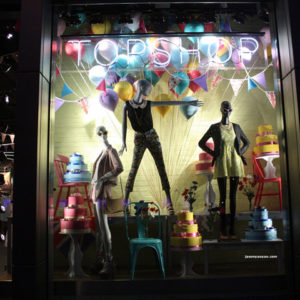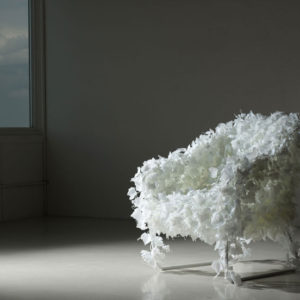
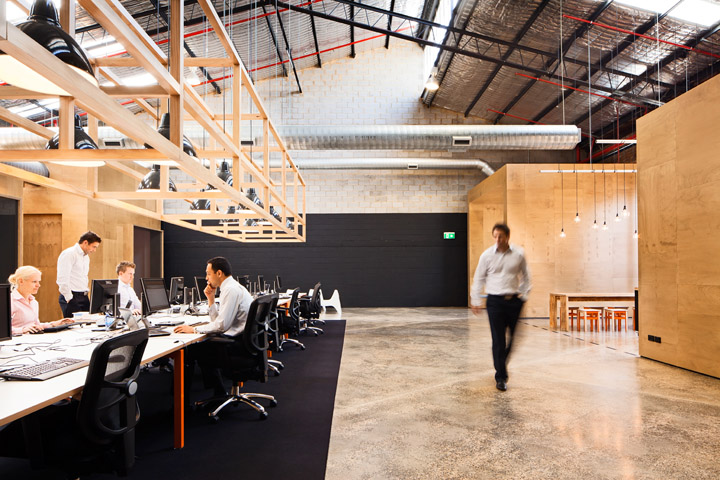

The property group, Goodman, engaged MAKE to develop a concept for the adaptive re-use of an existing warehouse in Alexandria. The space was to house Goodman’s South Sydney team; functioning at the same time as a marketing showcase to Goodman’s clients. The brief was to create a contemporary office space within an industrial shell, working with the raw and unfinished qualities of the space, as well as addressing its scale and proportion.
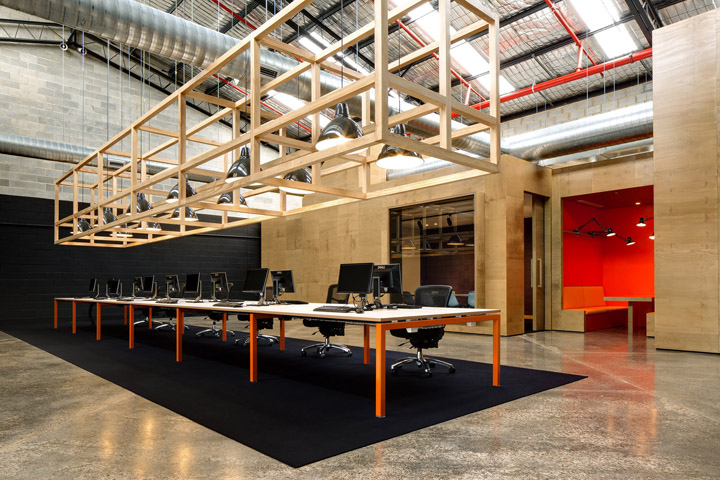
MAKE responded to the large volume of the space in a sculptural way, developing a series of simple plywood boxes to house the meeting rooms, amenities, and form the entry to the space. Acting as a counterpoint to these monolithic forms is a suspended timber structure, defining the central bank of workstations and framing a series of large scaled pendants.
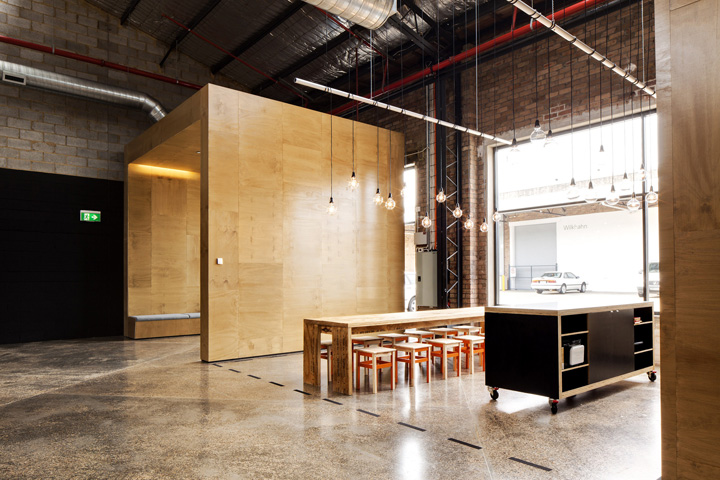
An informal breakout space is housed between two of the boxes, and connects directly to the exterior. MAKE designed the breakout furniture, reusing salvaged timber from Goodman’s other sites, paired with stools custom painted in the MAKE studio.
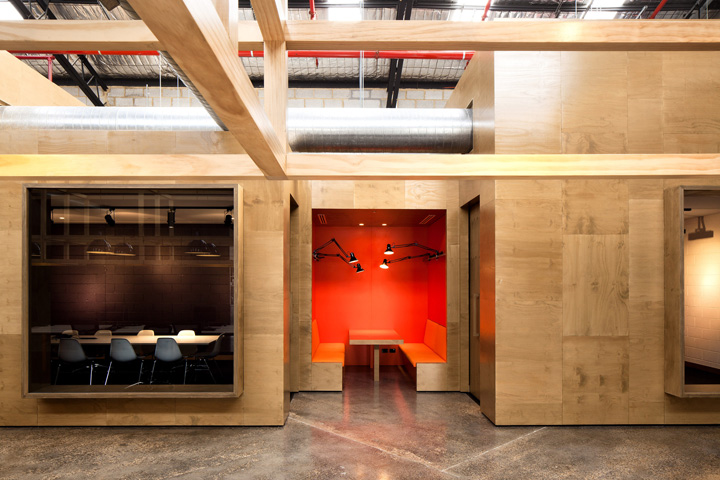
The bathrooms were designed as a contrast to the workspace; dark and graphic, reusing 44 gallon drums to create sinks and bins. Custom wallpaper panels layer industrial photography with coloured graphics. MAKE retain and express many of the qualities of the industrial site, making minimal insertions and using low-tech, predominantly natural materials throughout. Most of the shell of the building is exposed- the concrete floor, the services, and the walls, which minimises on the quantity of the materials used.
Photography by Luc Remond
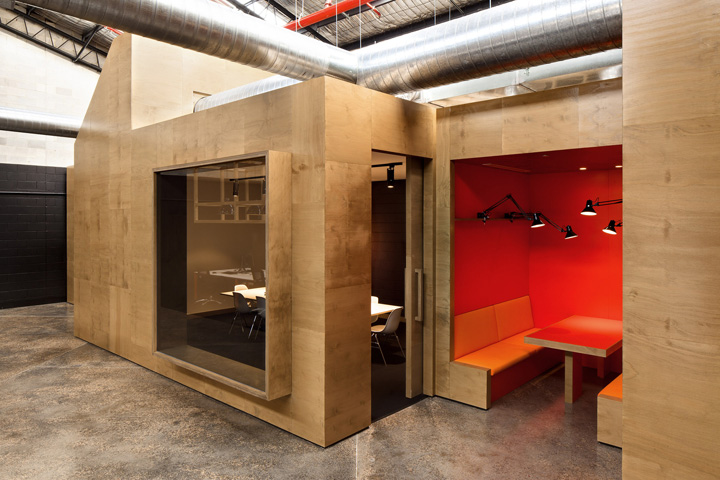
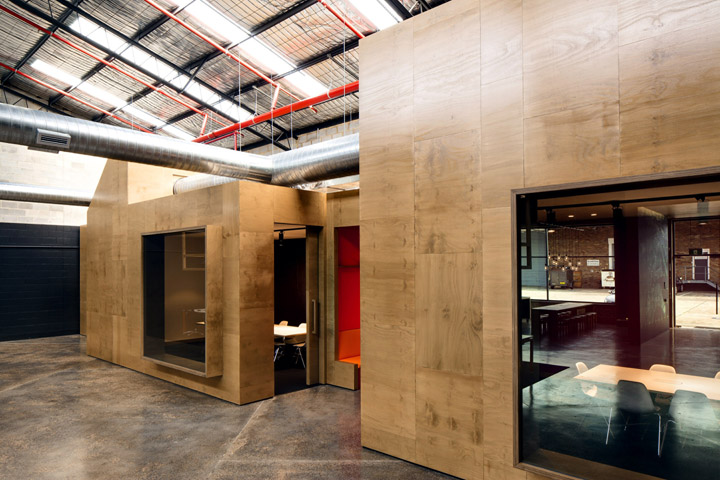
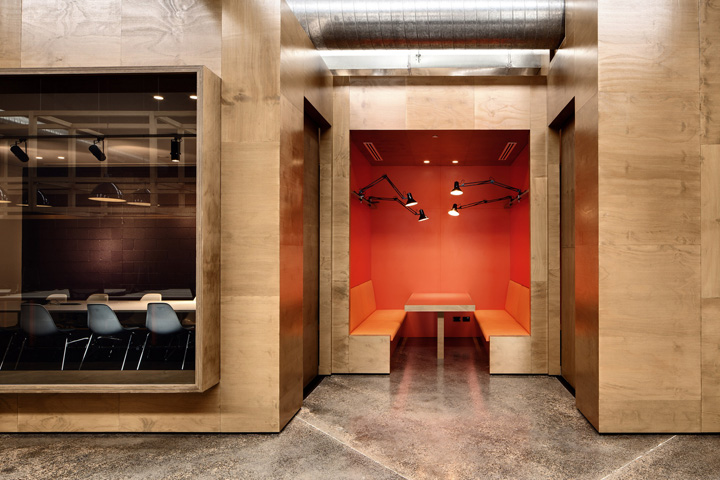
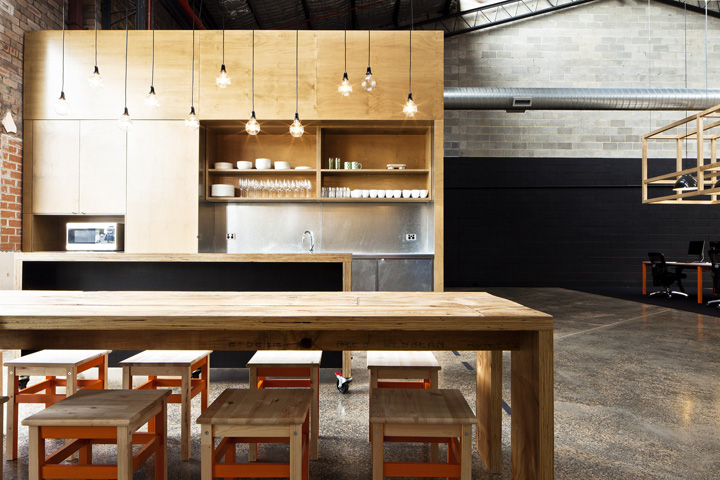
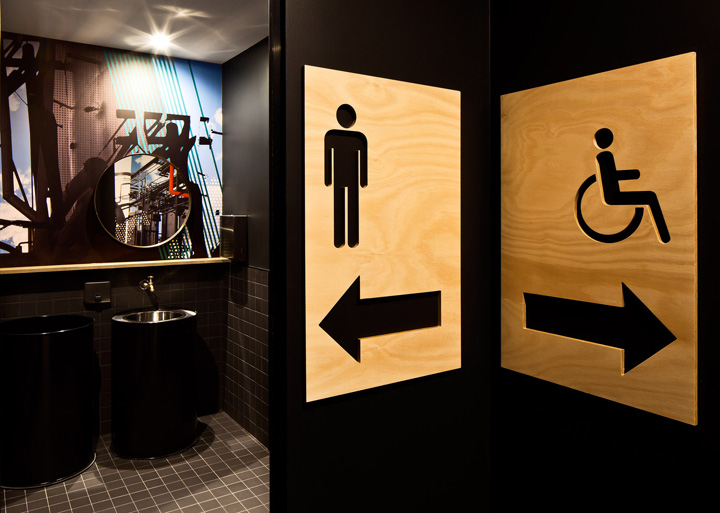
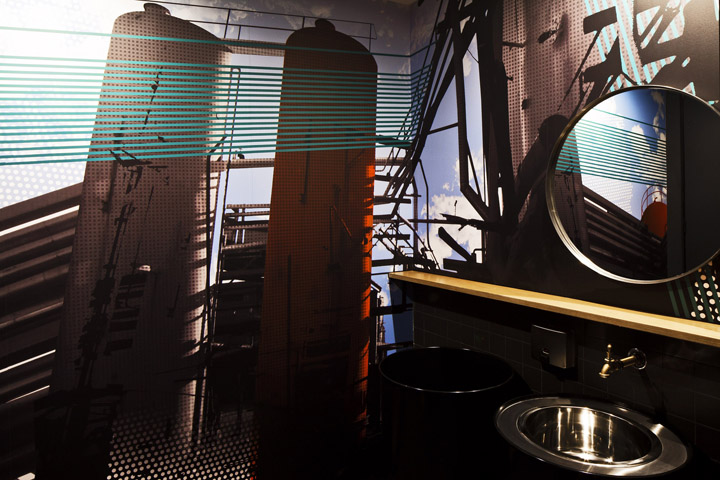
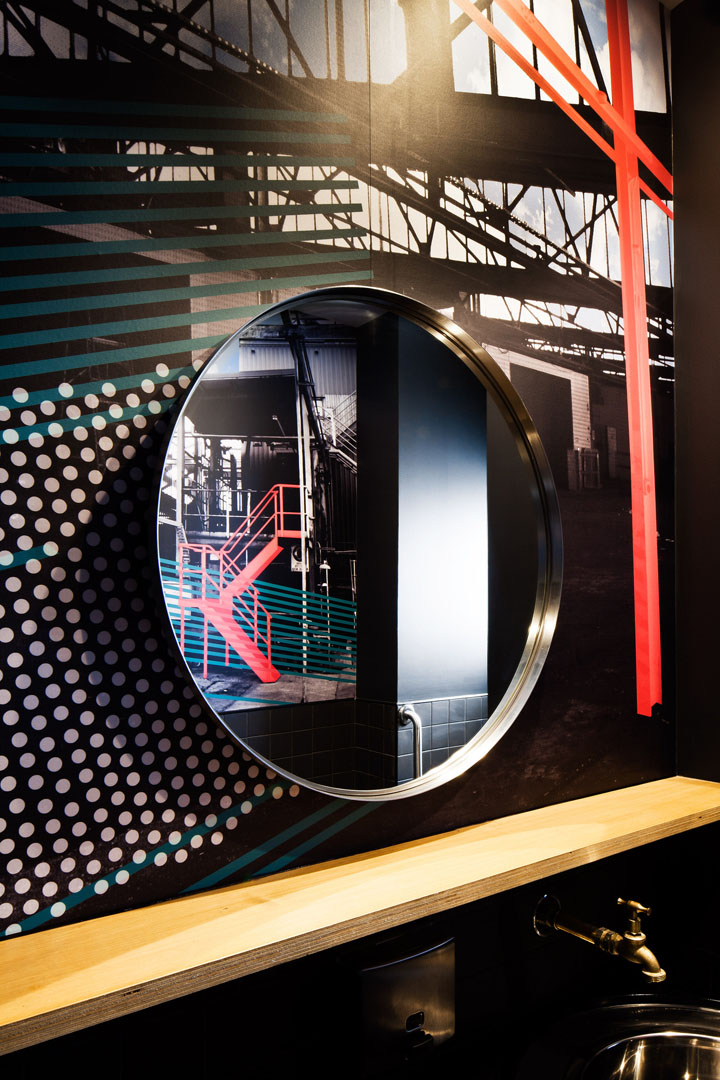
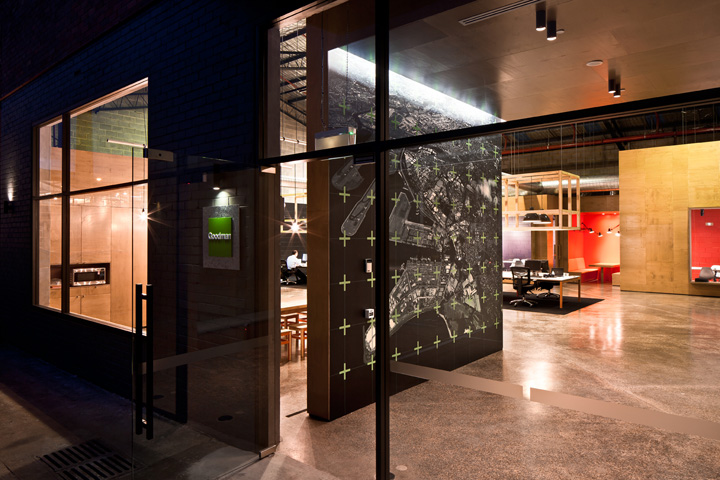
http://www.archdaily.com/303619/unit-b4-make-creative/











