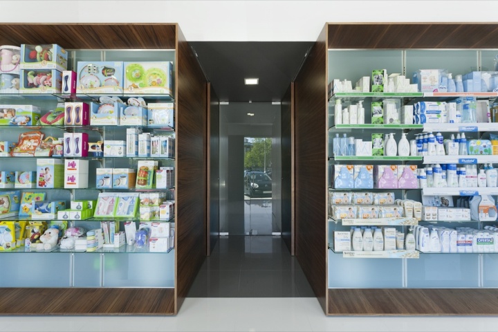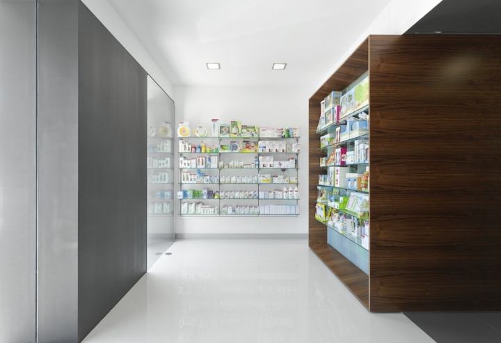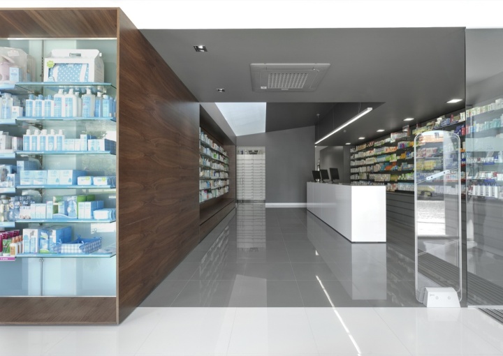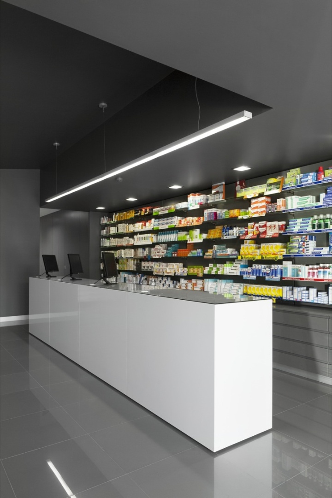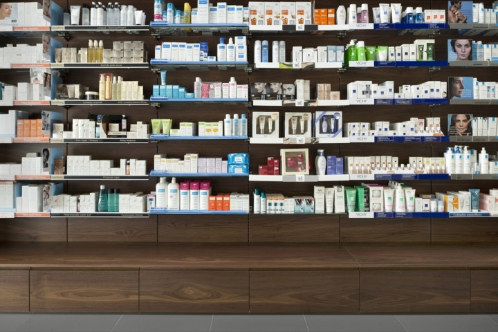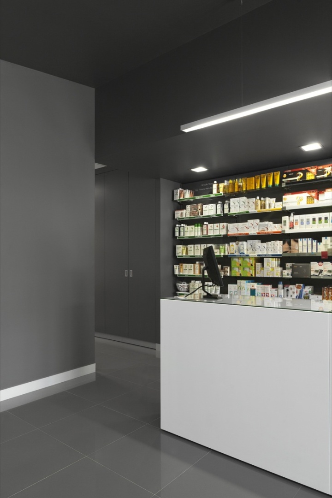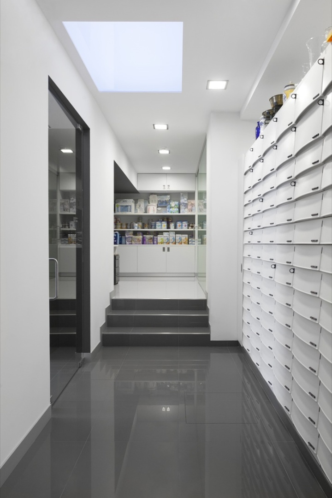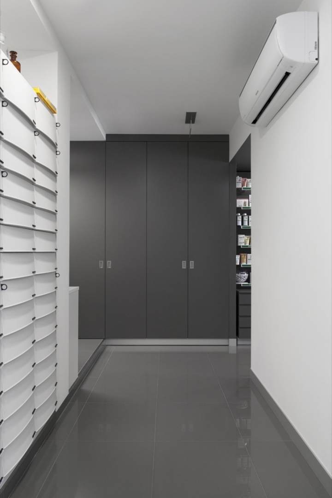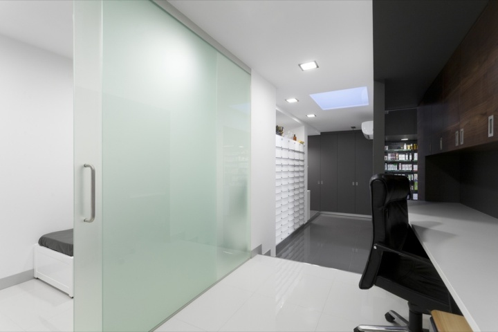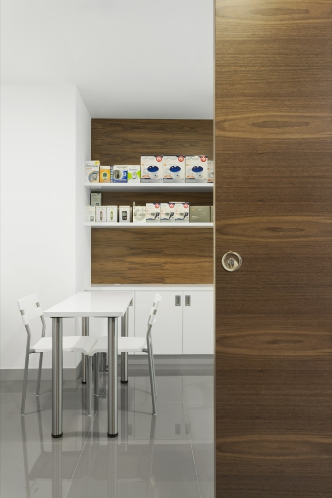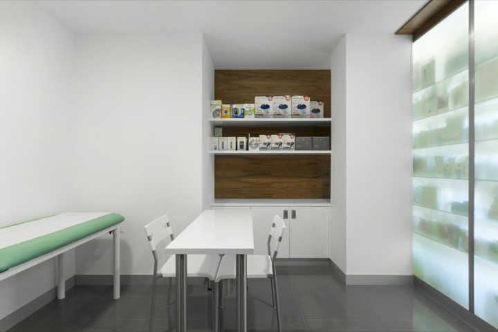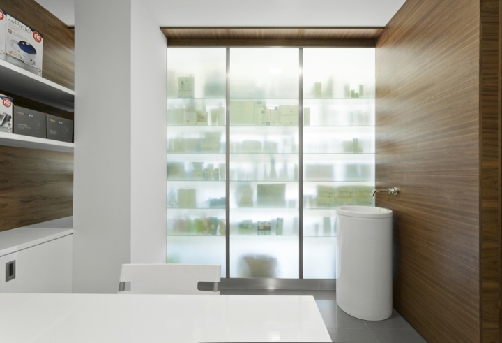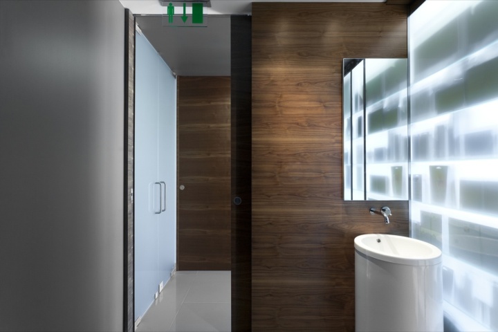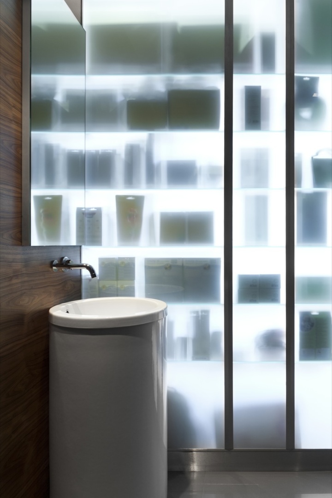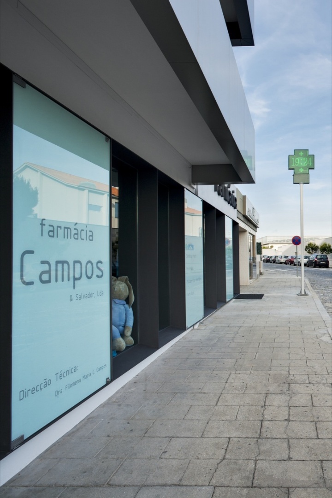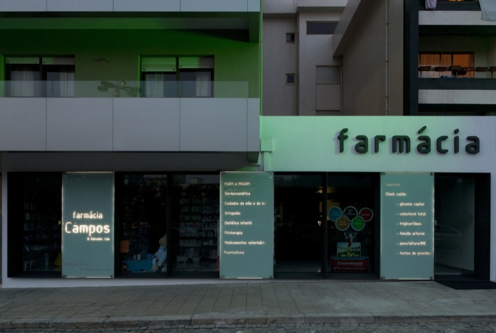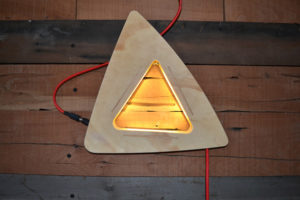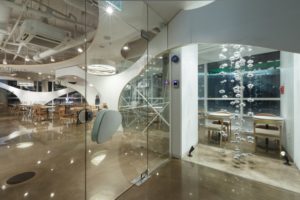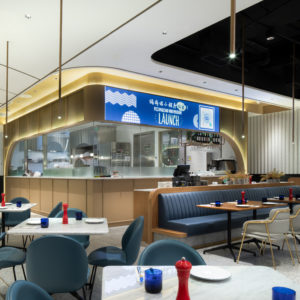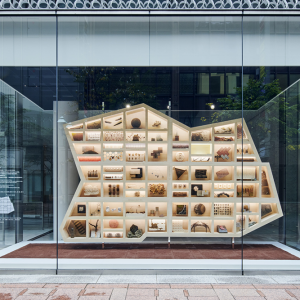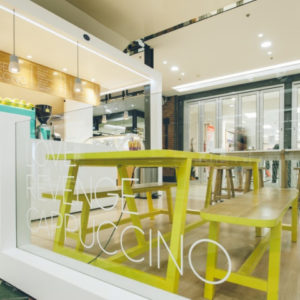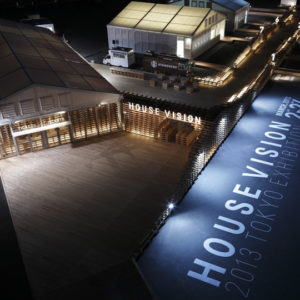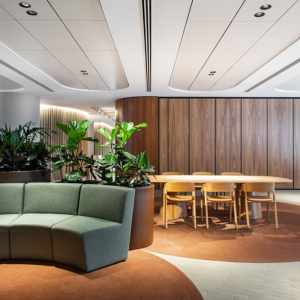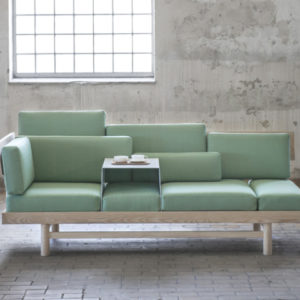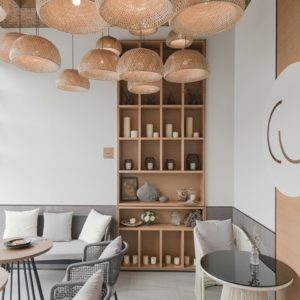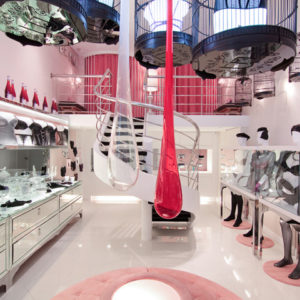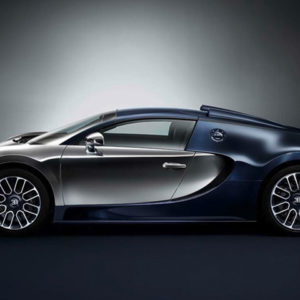


The remodeling aims to give the space the conditions required for quality and comfort to be used for commercial purposes, specifically to the installation of a drugstore – Farmácia Campos e Salvador Lda. It is a type business establishment very particular and highly typified. In fact, installing Drugstores has followed a range of standards and rules that, on the one hand respect the regulations themselves, on the other stem mostly from a kind of “dictatorship” promotional, sales associated with products marketed.
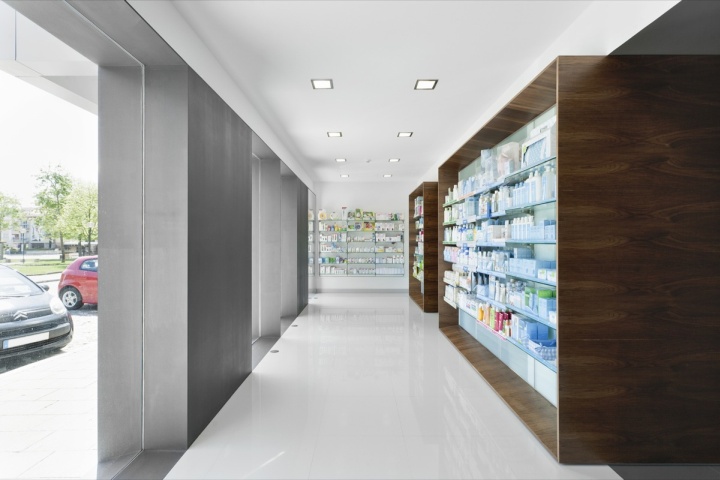
This specificity originates almost invariably places with very similar characteristics. Moreover, the fact that there is a real niche in the construction industry, dedicated, exclusively, to the construction of Drugstores. The fact that these companies are specialized in this type of work, contributes decisively to the systematization and replay solutions. The project sought, according to the wishes of the owners, counteract this trend. The design seeks a unique and recognizable identity.
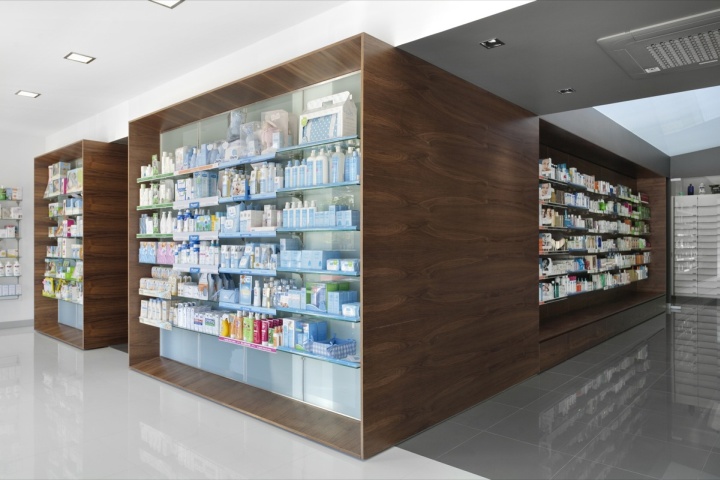
Regarding the functional aspects, the legal regulations define the program to install, opting for a clear distribution, by separating the spaces used by the general public and the internal spaces or retro-pharmacy. The depth of space prevents natural lighting of all spaces from the vertical openings, thus, taking advantage of a horizontal opening, pre-existing, around which are organized all the spaces, gets to illuminate the whole interior, naturally.
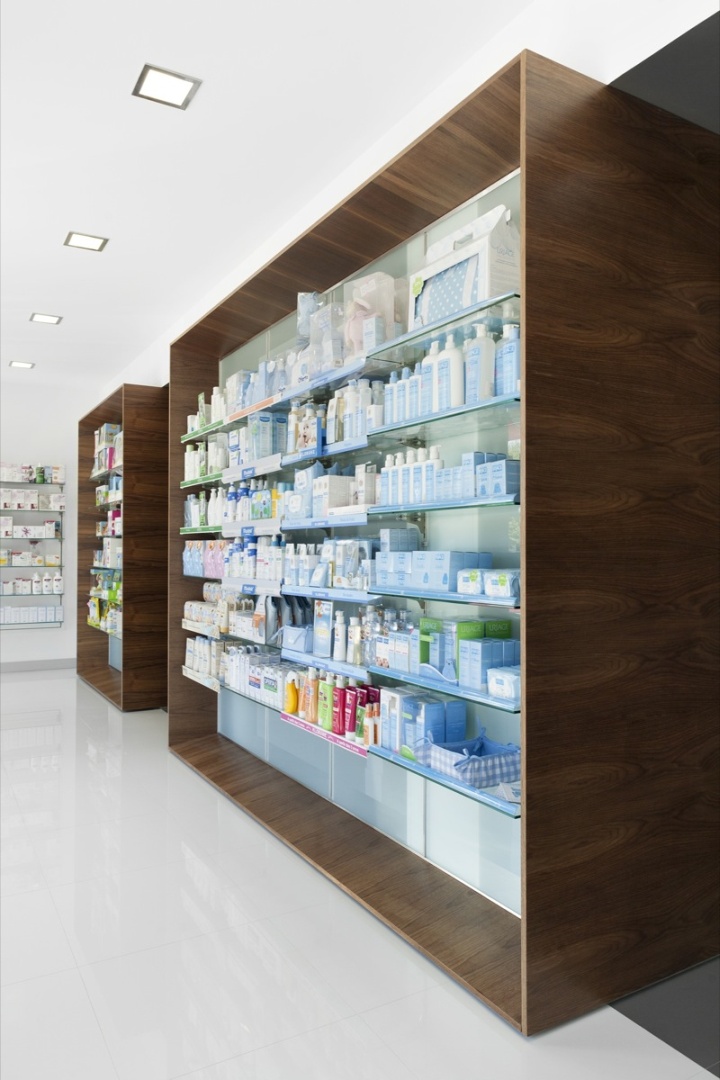
The Organization of retro-farmácia using a runner, not only allows the provision of a technical circulation, without colliding with the normal functioning of the establishment, but also allows the arrangement of spaces in its periphery, approaching them to the proposed Zenithal light. There is a neutral and reduced materials palette, always with hygiene requirements and potential spread of natural light. The wood comes as distinctive and central element, where the majority of exhibitors are located.
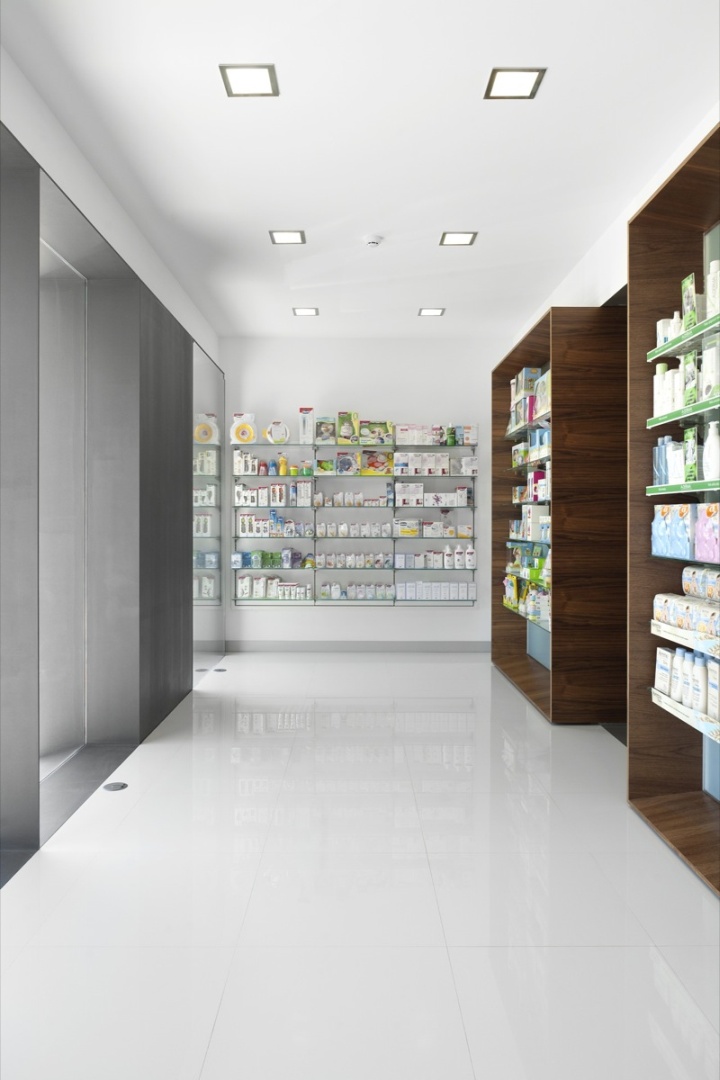
The exhibitors are standardized, having worked with a specialized company and thus typified and standardized solutions. The challenge was, in this instance, higher, using a modular e standardized system, aiming to design and create a unique space. The architectural project was responsible for demonstrating that this possibility exists without increase of charges.
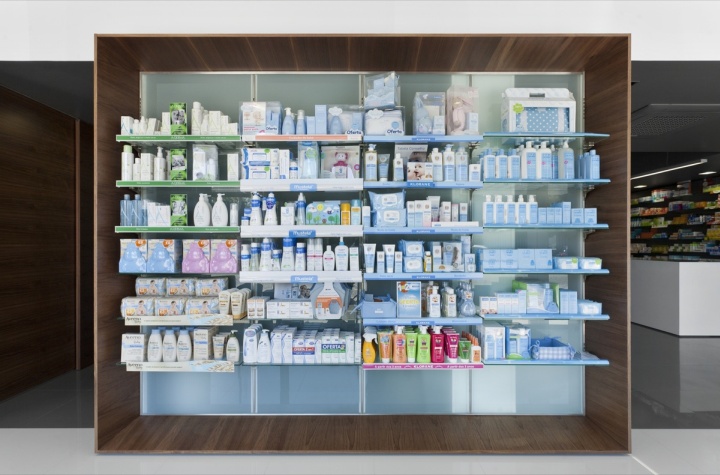
Architect: e|348 Arquitectura Povoa de Varzim, Portugal
Architects: Nuno Pinheiro – António Teixeira
Photography ITS – Ivo Tavares Studio
