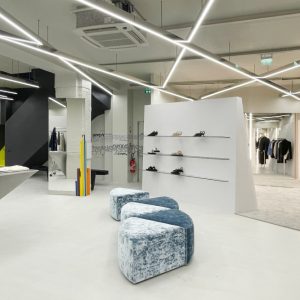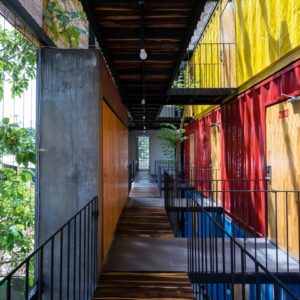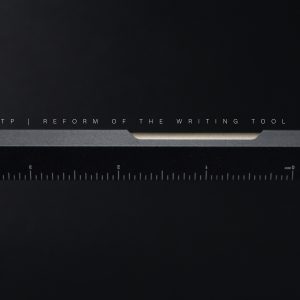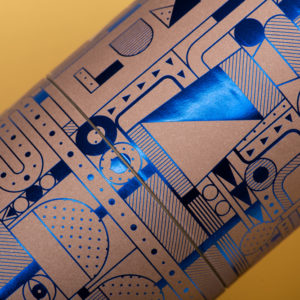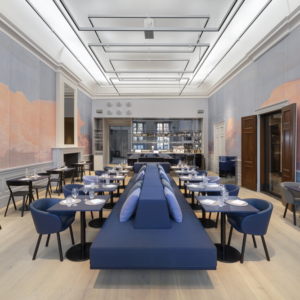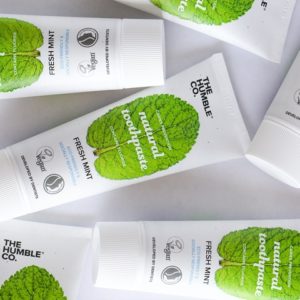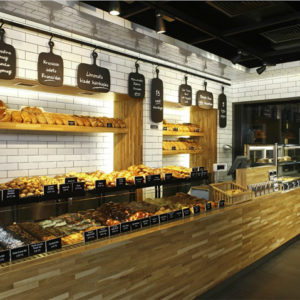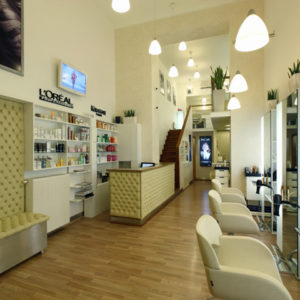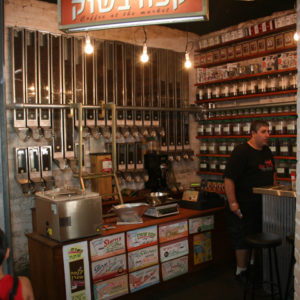


Cheungvogl created a cycle of concept case studies for the renowned Australian brand Aesop, in which eleven installations, signature stores and concept stores across Asia and Europe have evolved. Although each design is unique in its approach, materiality and character, the design rationale is consistently grounded in rigorous analysis of the brand’s philosophy and customer engagements with the brand’s sophisticated product range.
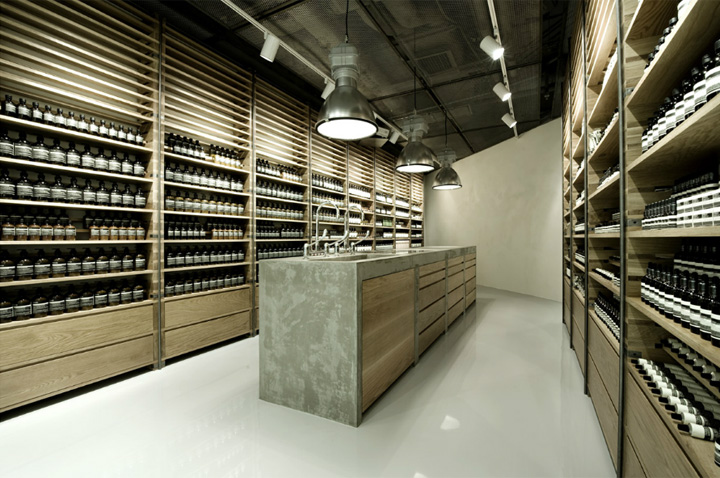
The case studies explicitly locus on the integration, interaction and communication aspects between humans and objects. The spatial organizations, operational characters and material palettes within the spaces are all directly responding to the holistic design thinking and adaptation of specific requirements within each given contextual environment. Across the eleven case studies, the projects are inter-linked with the intention to strengthen the synergies between the architecture, the brand and the site context.
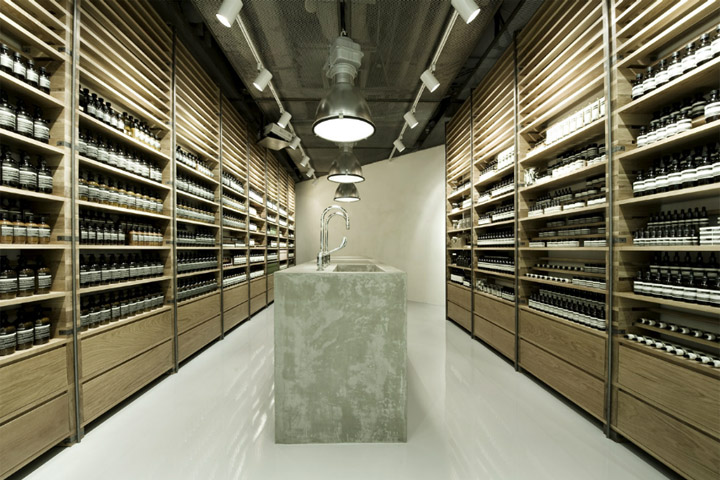
The outcome of rationalization and simplification of the design thinking results in a series of timeless, functional and commercially successful spaces. The design for the Aesop Signature Store at Cityplaza, Hong Kong is based on simplifying and maximizing product display and product storage within the site context of a mixed used residential and commercial development.
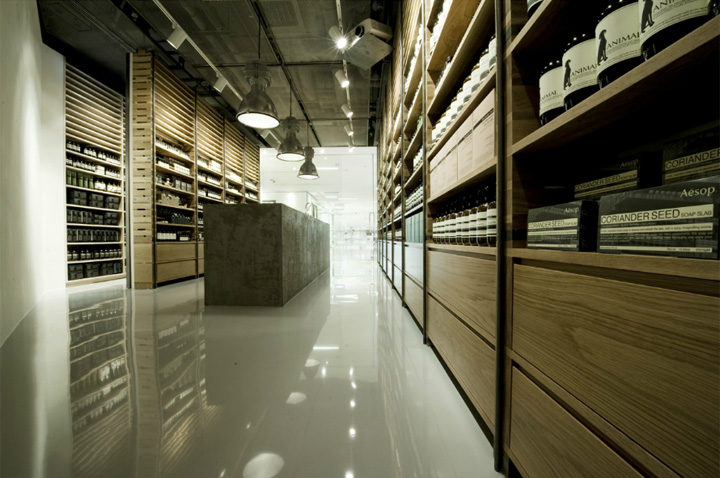
The design takes on an in-depth study of analysing product dimensions. optimizing sightlines, providing flexibility to accommodate changes over time and changes for specific events to enhance and communicate the values of the brand. These parameters are then translated into a set of simplistic and flexible design discipline to encourage interaction and communication between the customers, the consultants and the products within the space.

The design of the stacked timber shelving unit is informed by how timber crates are commonly stacked during the process of production, shipping and delivery. The two linear timber shelves ambiguously demarcating the front of house from the back of house, which provide ample storage space while visually, enhance the depth of the space. Stacked timber shelving, concrete sink counter and industrial epoxy concrete floor finish are selected to respond to the pragmatic needs of how products are presented, categorized, changed, removed and replenished.
Designed by Cheungvogl






