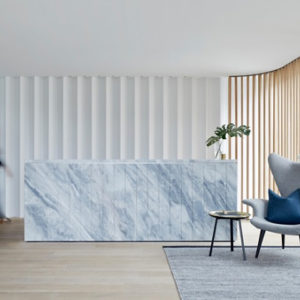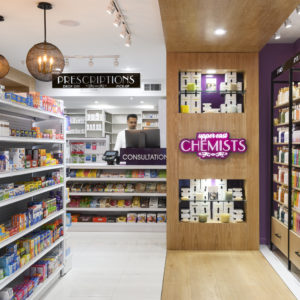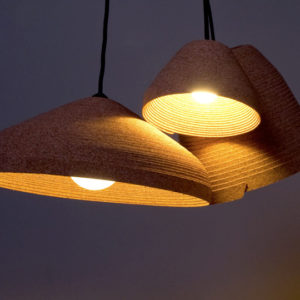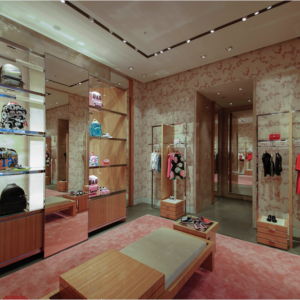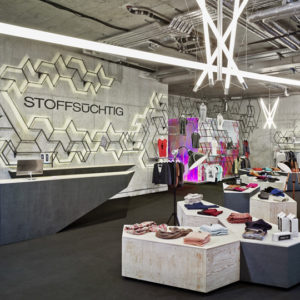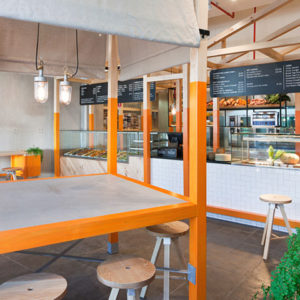
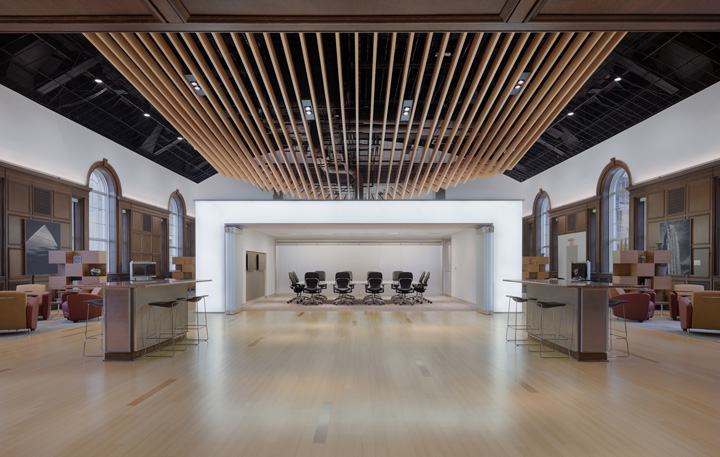

The Innovation Institute is a collaboration between Henry Ford Health System and Wayne State University College of Engineering. The space will be used as a think tank for developing new advances in medical technology such as applications for real time diagnosis of cancer, artificial lungs, etc. The Innovation Institute will be a space which inspires thought and collaboration and provides the latest technology for like-minded professionals from different backgrounds to share ideas.
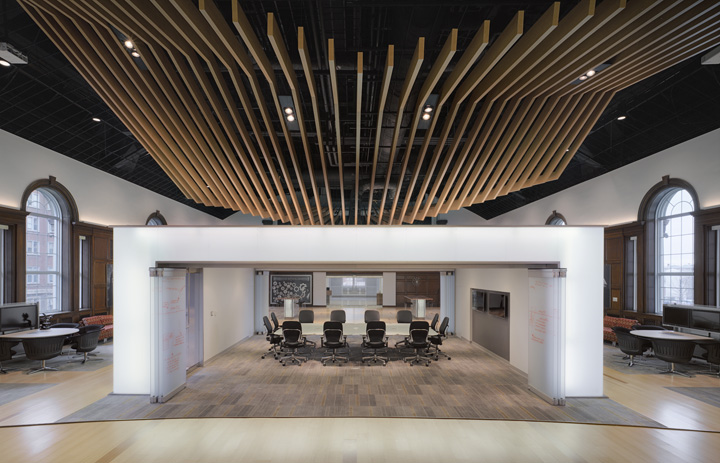
The Innovation Institute is located in the 38,000 gsf Old Education Building on Henry Ford Health System’s main hospital campus in downtown Detroit. Designed in 1925 by Albert Kahn, the Old Education Building contains a majority of the original woodwork, a grand marble staircase, intricate crown modeling and a barrel vaulted ceiling. A goal of this project was to uncover and preserve the history of the building while introducing a dazzling, high-tech environment which supports the generation of creative ideas and serves as inspiration for those who use it.
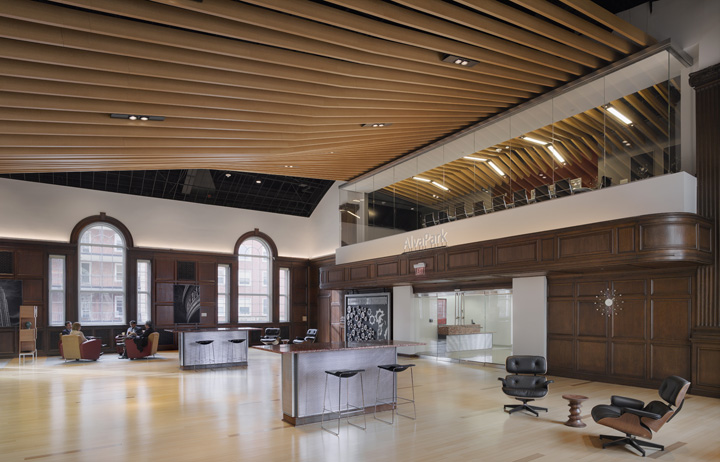
The main second floor space was designed to be entirely flexible to facilitate the development of approximately ten projects simultaneously. A variety of technologies and interaction spaces that can be easily reconfigured are provided to facilitate optimal exchange of ideas. Each project will be developed in small groups of five to ten individuals. The ceiling is conceived as a sculptural form, modern and playful, which reacts to existing conditions and mitigates new and old. Overall, the shape is a folded plane formed using articulated pieces. Directional in nature, the pieces allow the geometry of the plane to read, while introducing delicacy to the object. Porosity simplifies many functional strategies, most notably fire suppression, and allows for playful silhouetting of such objects. As you move through the space, a variety of spatial manipulations (some subtle, some not) become apparent.
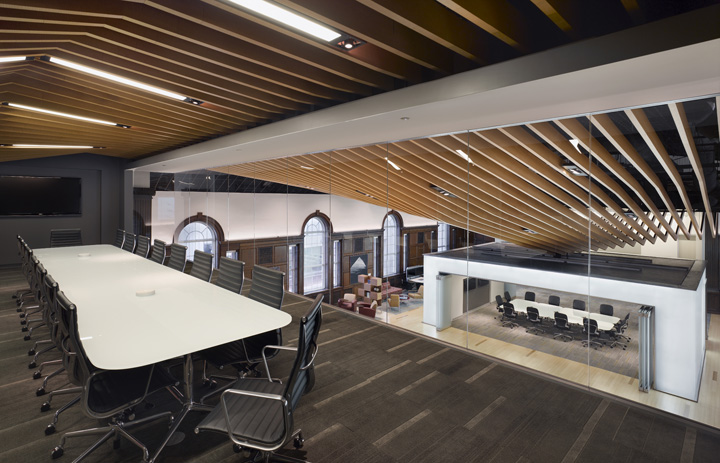
We utilized adaptive component technologies in Revit in order to quickly study permutations of the design. Technology allows for a rapid iterative process of rather complicated shapes. Articulated elements are “hosted” to an invisible folded plane geometry. Manipulation of the base geometry (plane) updates all hosted members, which simplified a very cumbersome task (member by member modeling approach).
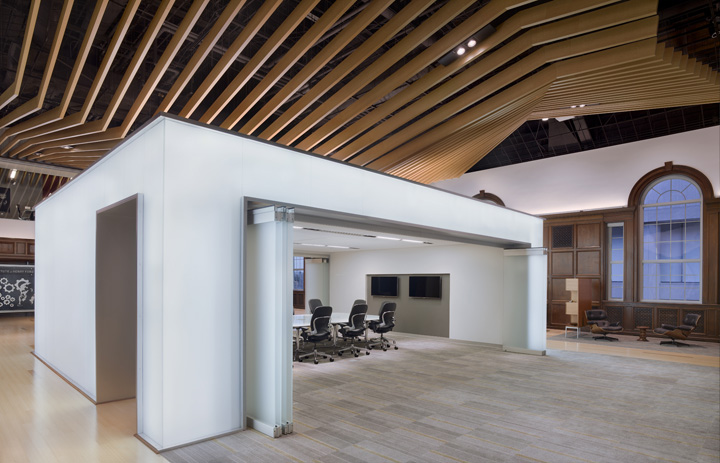
In addition to the overall shape of the ceiling, we could parametrically study member shape, size and spacing. This approach turned out to be invaluable as a way to explore implications of budget decisions. In turn, we could quickly manipulate member spacing and size to understand graphical and spatial impacts of budget.
Designed by SmithGroupJJR
Photographs: Courtesy of SmithGroupJJR
http://www.archdaily.com/313415/henry-ford-health-system-smithgroupjjr/






