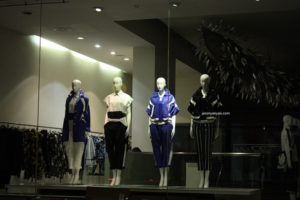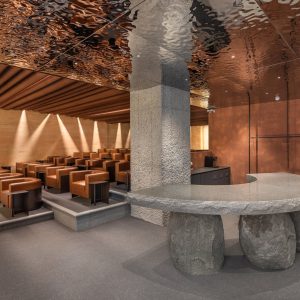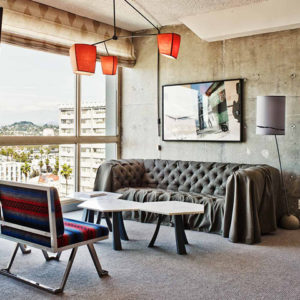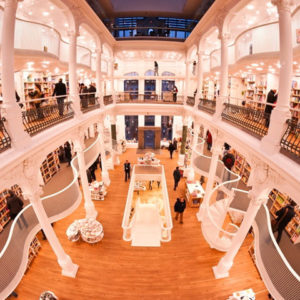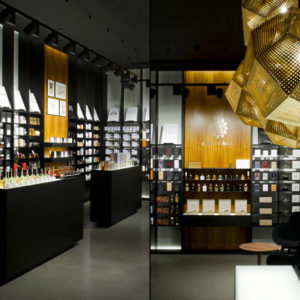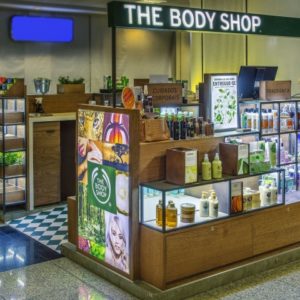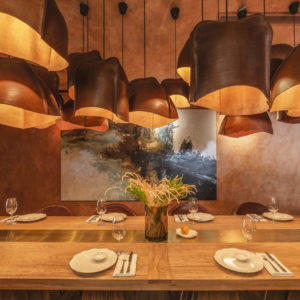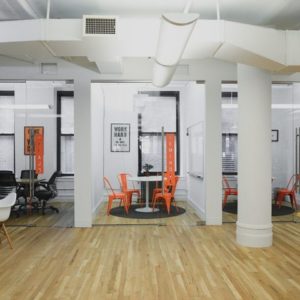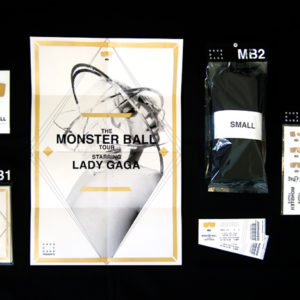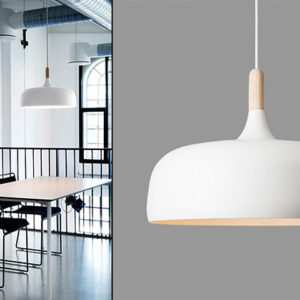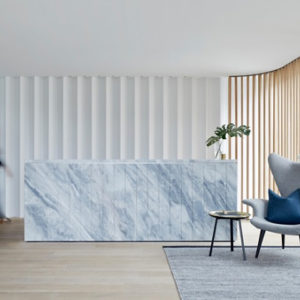
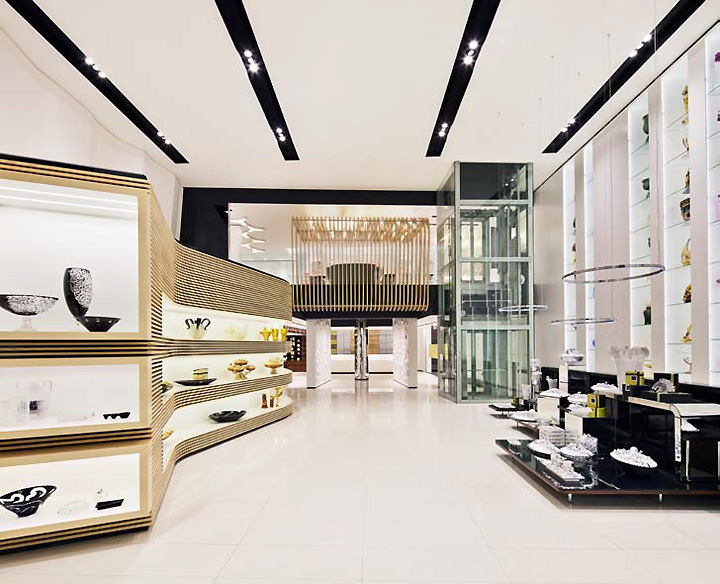

Lautrefabrique has designed stores for Patchi, a leader in the luxury gift chocolate market in the Middle East, every year for the last ten years. In 2000, in Saudi Arabia, Patchi took over a neoclassical villa on Takhassussi Avenue, a ten lane expressway in a residential district of Riyadh. In 2008, the group decided to transform this unconventional boutique and establish the reputation of the brand in this country in the twenty-first century.
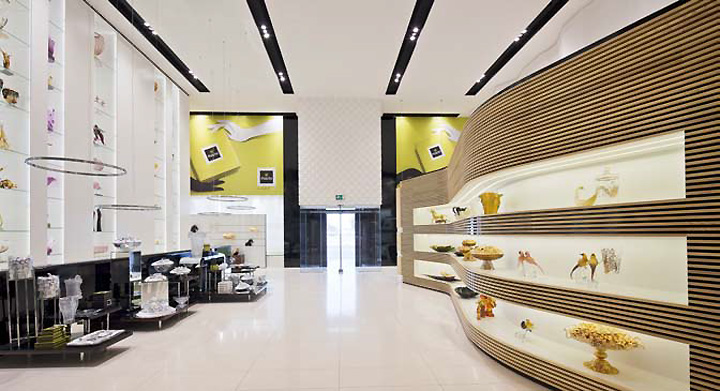
The expertise of Lautrefabrique brought this ultratypical location a new identity. Without a formal response but, as always, with an array of architectural solutions to counter specific problems: and here the agency was even more involved, taking responsability for going out to tender. The first task concerned the external appearance of the premises. Removing the aspect of the neo-classical
villa in favor of an eye-catching façade.
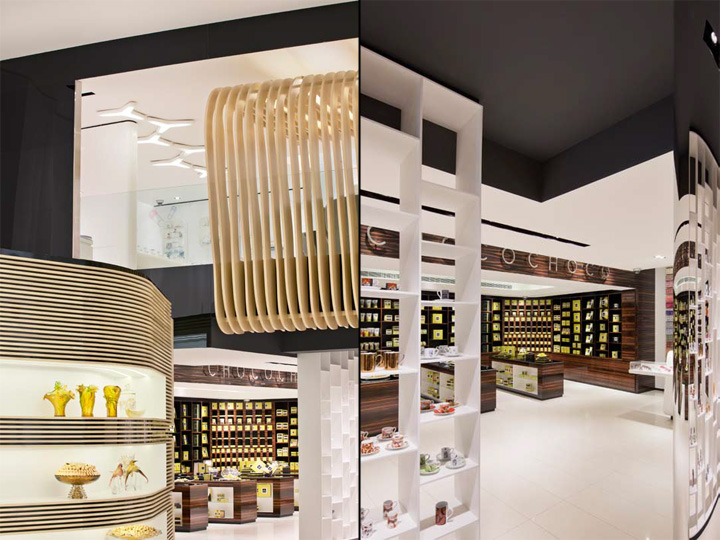
The idea was to create a huge screen, with a focal point able to attract the attention of the many motorists who use this main road every day. White aluminum composite panels were chosen with a layout of meticulous, graphic, luminous monograms. Two small, horizontal display windows frame, in the manner of two screens, a double entrance made necessary because of the sandstorms that frequently hit of the city.
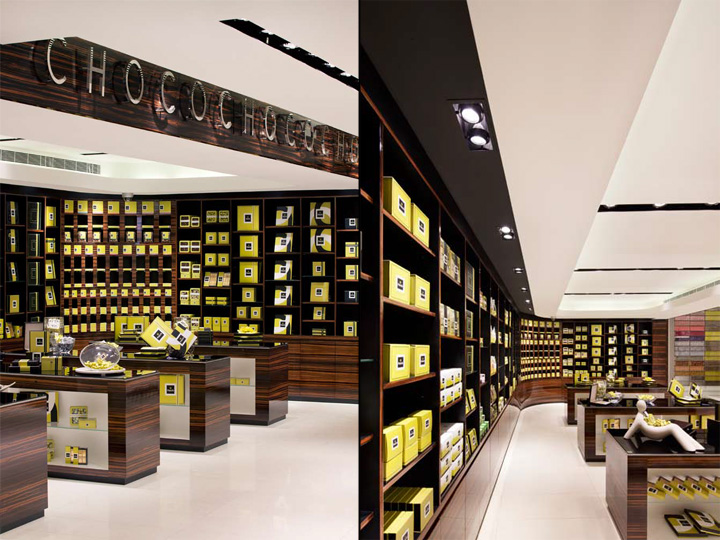
Inside, the feeling is spectacular. Huge, with double height ceilings, the luxurious, contemporary boutique of over 700m2 has been transformed into a glorious temple: to chocolate elevated to the status of precious gift, an offering for all celebrations of life summarized by the new brand slogan ”Patchi: chocolate gifts destination”.
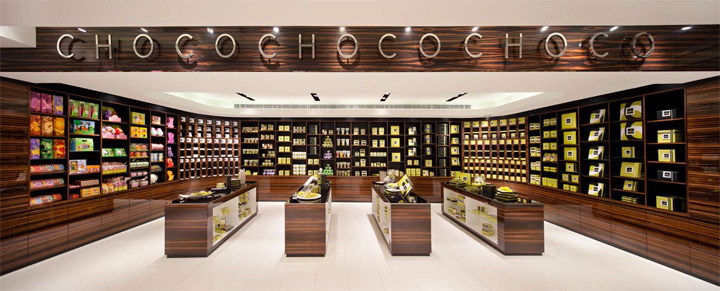
The decor is sumptuous. With ebony, Corian, black and white retro-painted glass, walls of drawers overhung with mirrors and other transparent shelf partitions, numerous displays, the chocolate cellar, white floors and a new anis green … The house livery colours have been respected but somewhat livened up with ingenuityand sophistication. A polished stainless steel mirror covers a pillar, creating an alluring point of reflection to the decor.
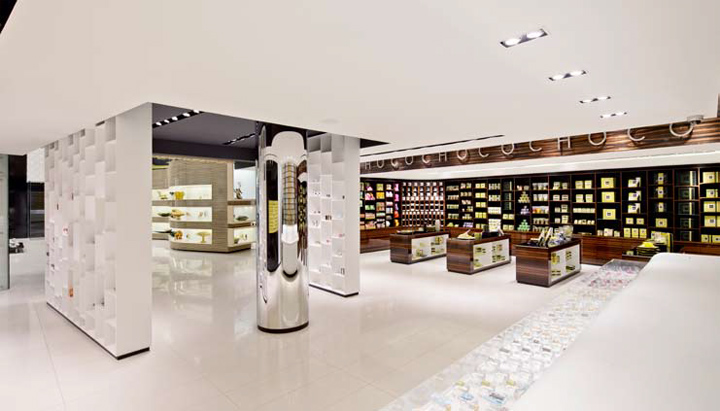
Oak makes a remarkable appearance in the surprising latticework of a long sculptured element with delicately ridged edges. It crosses the heart of the retail area on the ground floor then seems to spring out of the first floor in a sort of lattice canopy shielding a more intimate area. Blacks here, whites there, ceiling volumes competing with bulkheads, light wells and other relief.
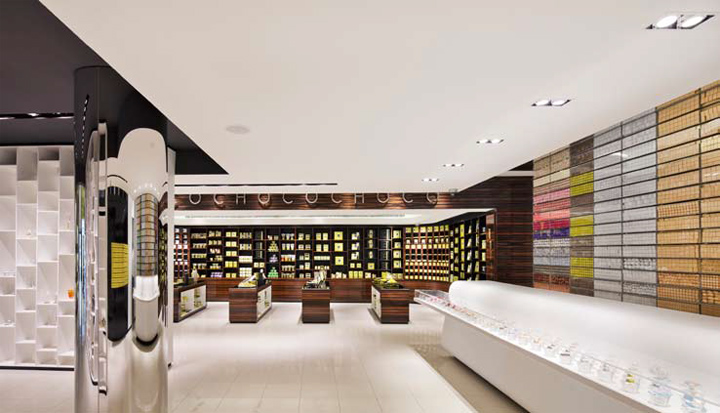
Any number of variations-such as the ”choco-choco” strip combine to punctuate the space to create separate areas. But there are also many tricks hiding technical elements, starting with the countless air conditioning ducts, unsightly but oh so essential in Riyadh where differences in temperature are extreme.
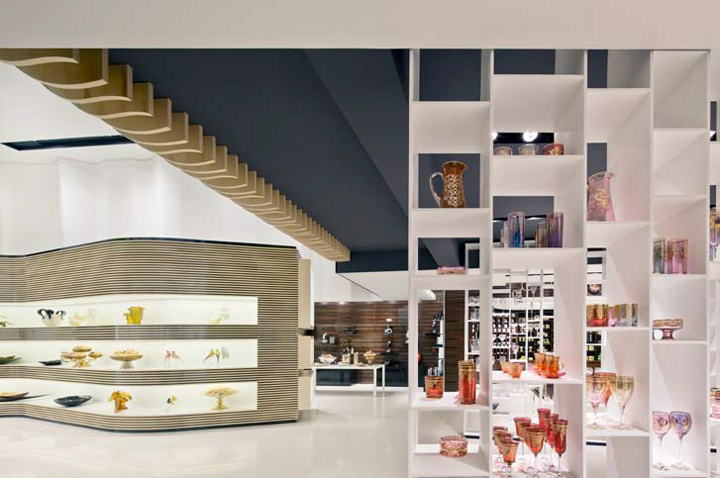
On the walls, huge transparent shelves lined with colorful pieces of crystal alternate with the depth of ebony running along displays profusely covered with bowls, trays and other containers with flamboyant delicacies. Everywhere, vertical and horizontal lines cover the space, providing tens of thousands of Patchi references with the aspect and character of a sumptuous setting.
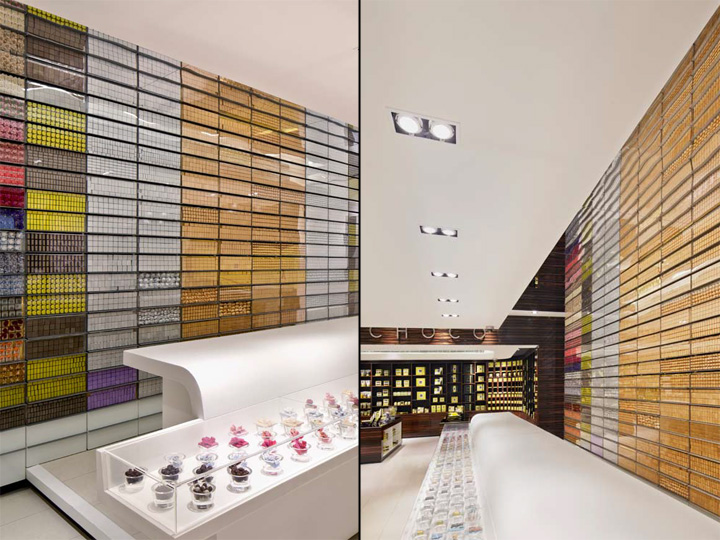
Completely reorganised and open-plan, the store houses a panoramic elevator. A staircase comes up to join the mezzanine with the comfortable pace of a succession of carefully designed steps and softlylit half-landings reflected in a multitude of square mirrors. The more pastel, more intimate world of the first floor is dedicated to celebration gifts. (Baby and wedding.)
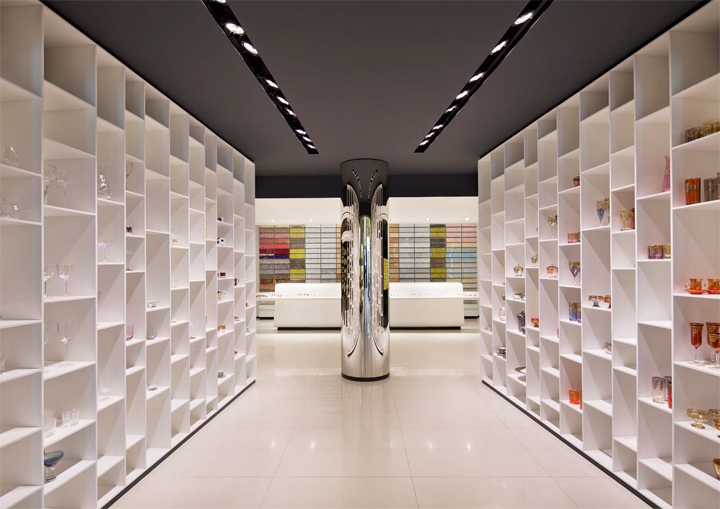
From top to bottom, the whole presentation of the sales area (463m2) pays the greatest attention to every detail by means of repetition, symmetry and cleverly orchestrated opposition… But behind the scenes in the 118m2 area given over to workshops and services (plus 125m2 of attic) the work has also been substantial, especially with the creation of an elevator that serves three levels and a staircase connecting the stock on the first floor to the warehouse located in the attic.
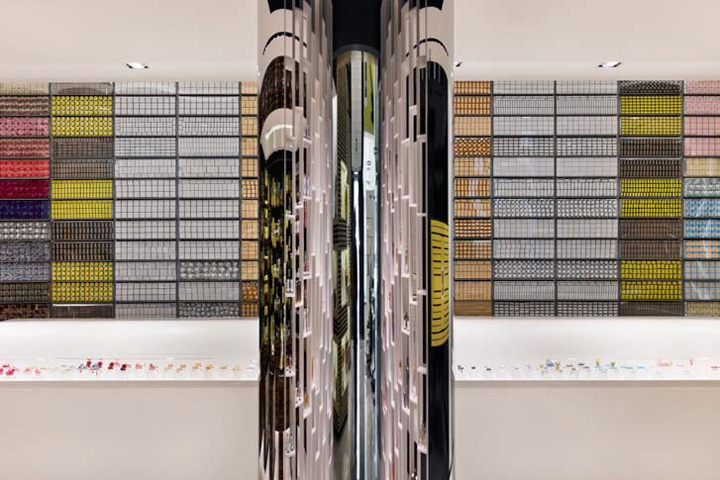
While remaining faithful to the Patchi image but bolder in its proposals the Riyadh store required extensive studies. Completed before Ramadan 2012, its construction lasted seven months and was carried out in two phases in order to allow the store to remain open during construction.
Designed by Lautrefabrique Architectes
Photographer Luc Boegly
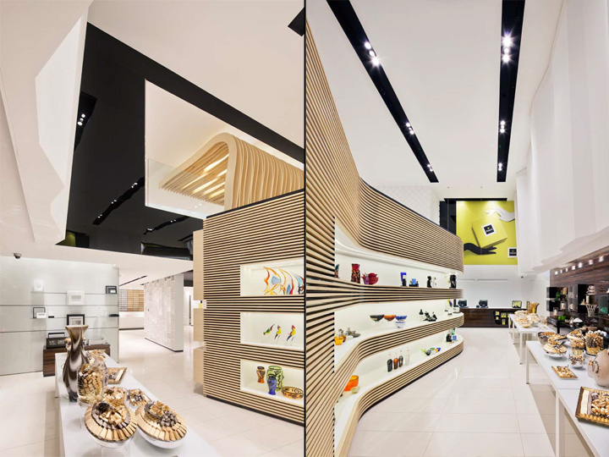
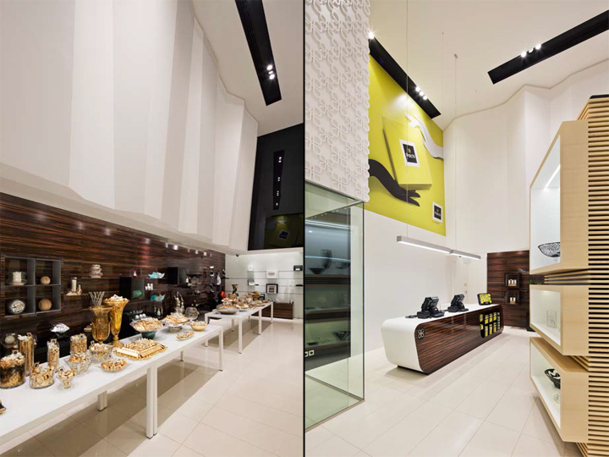
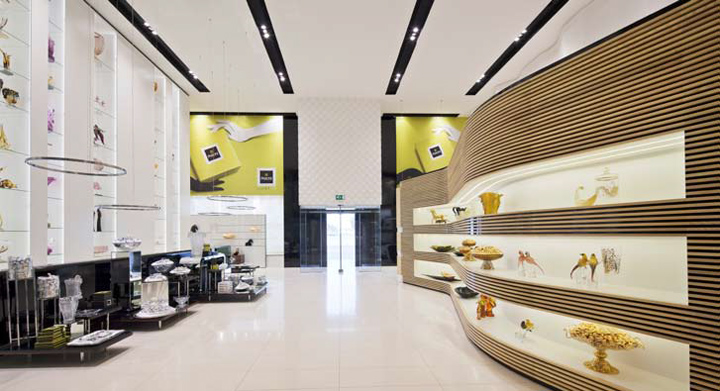
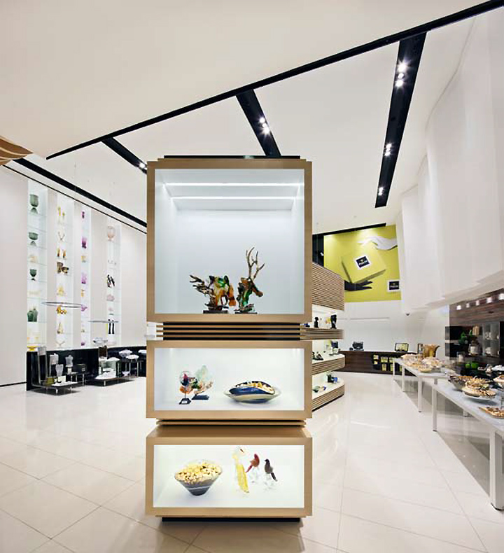
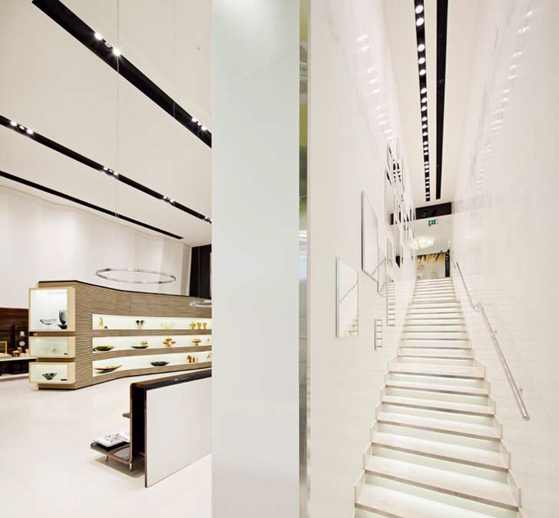
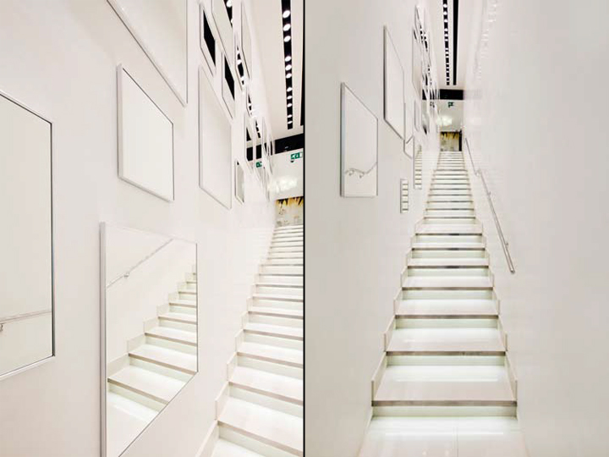
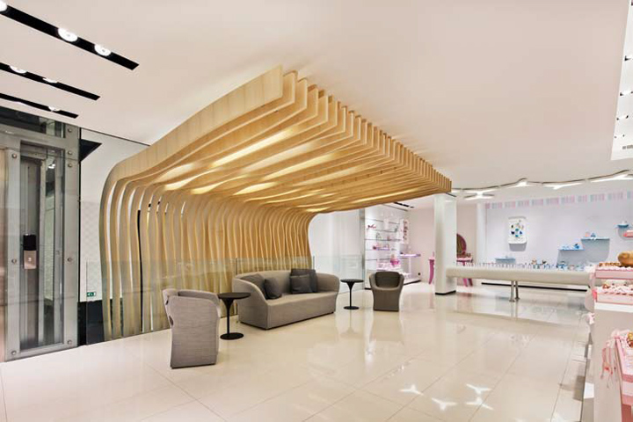
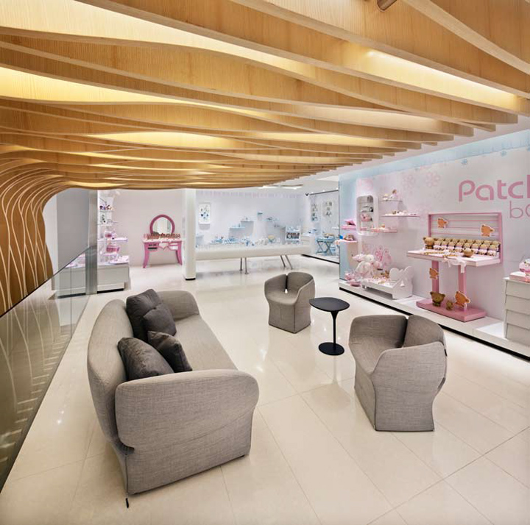
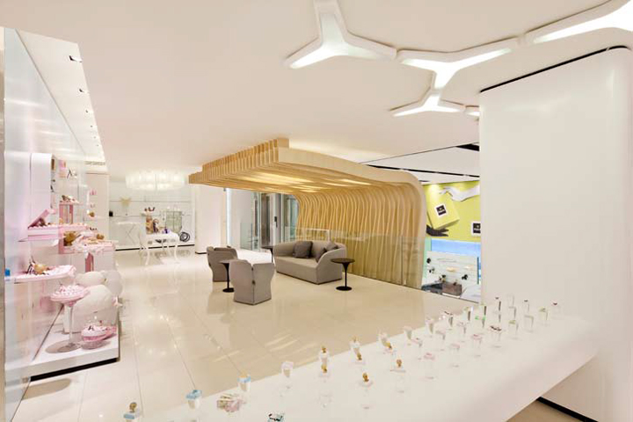
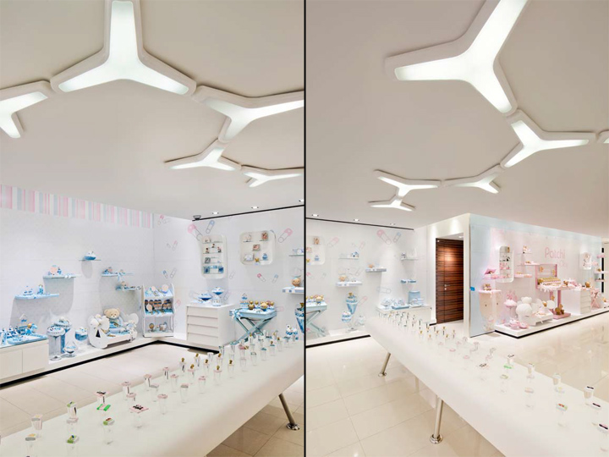
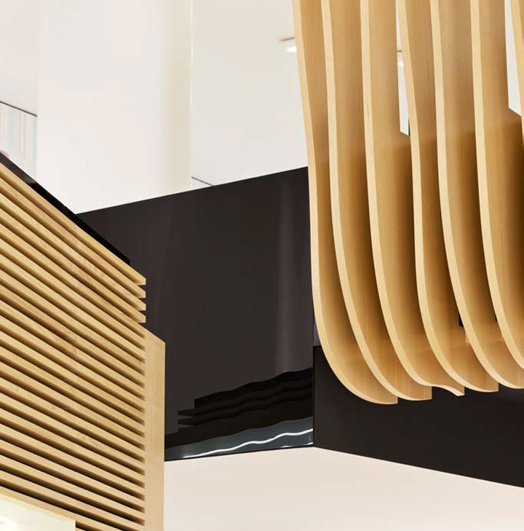
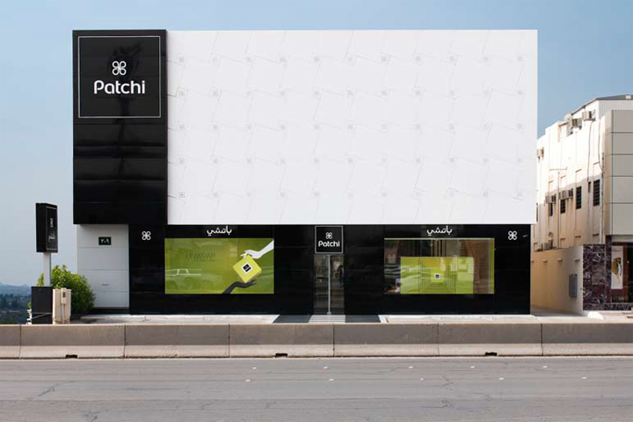
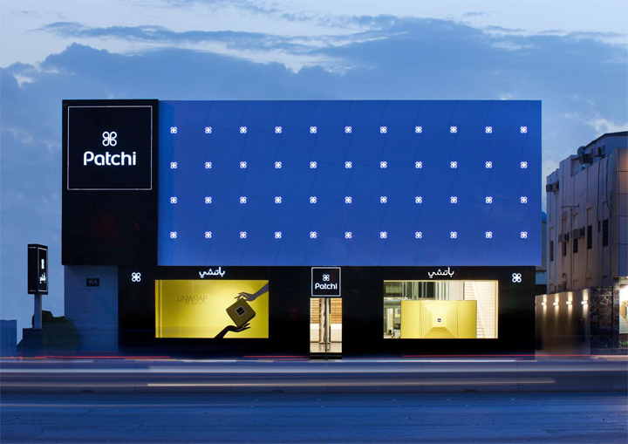























Add to collection
