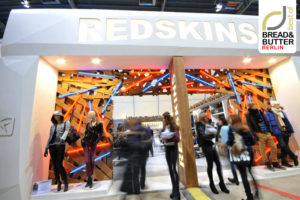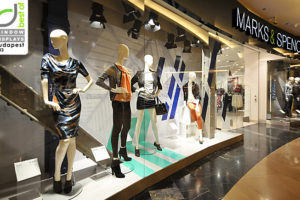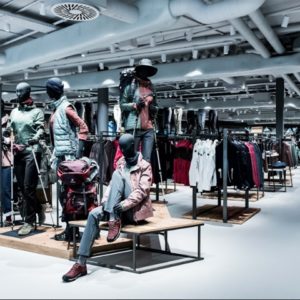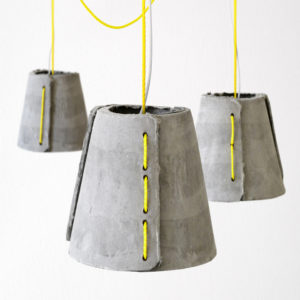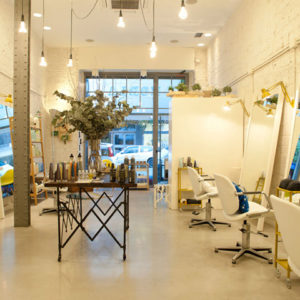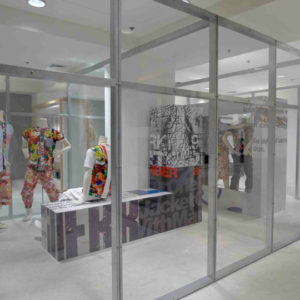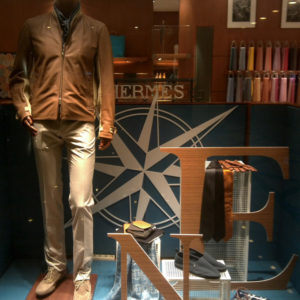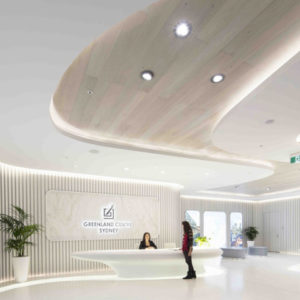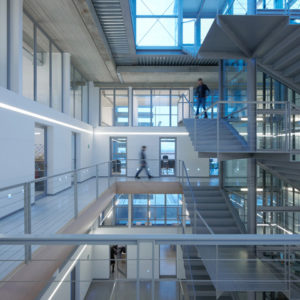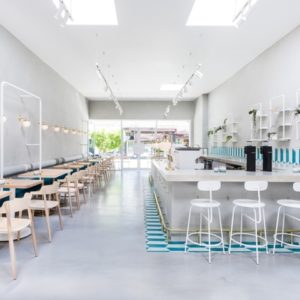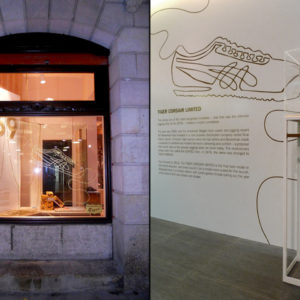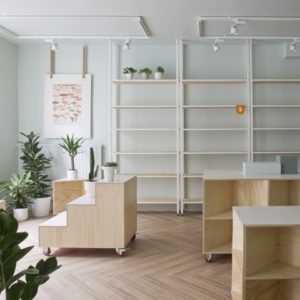


The new office of Bilgili Holding designed by Tanju Özelgin, is located on the terrace floor of parking garage building in Akaretler, Istanbul. The geometric feature of existing structure has been a significative role in taking main design decisions. In the project, it is aimed to satisfy the needs of the office organisation by the guide of structural geometry without intervening the existing construction.
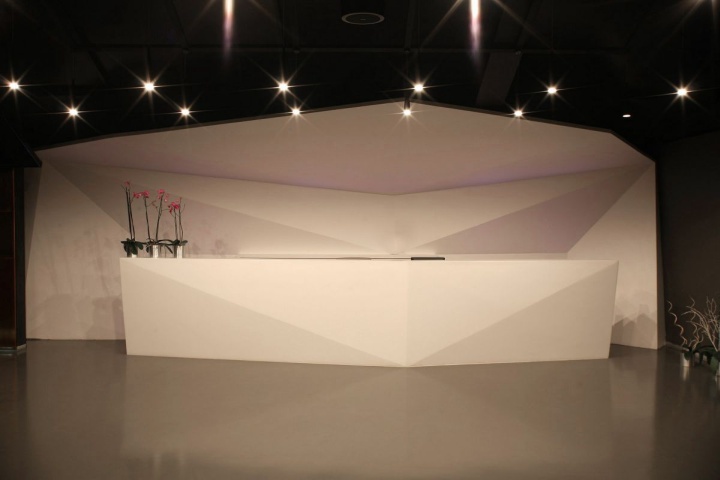
The necessity of disconnecting management and operation departments in the office organisation has been reflected as multiple entrances to the space planning. The most effective entrance which is a black and dim tunnel, has a radical geometry transforming from wide and short to narrow and tall and it opens to the middle lounge part of the building. The circulation to the management part on the right and the operation part on left has been provided from the lounge part.

The rational design line of operational part turns to more free and dynamic because of the structural geometry. The messy geometry of the existing roof on the management part, has been featured by the suspended ceiling design which is made from floating gypsum board panels over each other. The meeting rooms of the operation and management departments located opposite each other in the middle which is the highest part of the building at the same time, reflects the silhouette of the construction to the lounge part by its parallel design of the roof.
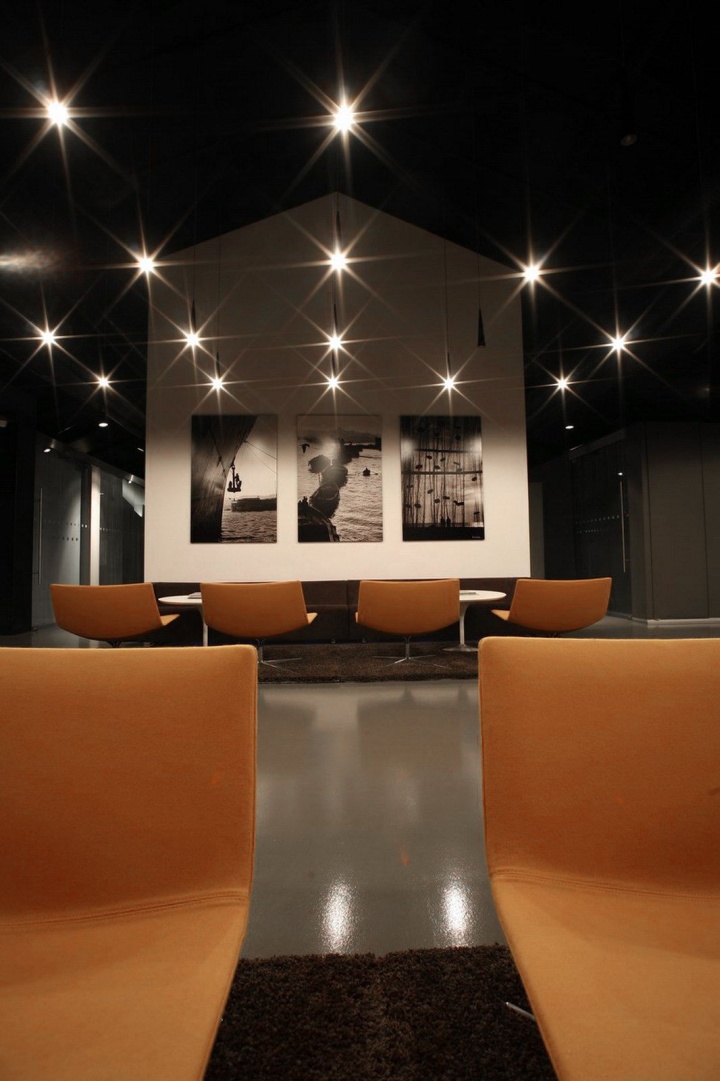
In consideration of the height of the building, a mezzanine has been planned in the operational part of the building and staff management has been moved that floor. A terrace space has been created by continuing the height of entrance to the outdoor of the management part, for only use of chairman and board members. Teak deck covered terrace space has been enriched with water and plant pools, olive tree and terrace furniture.
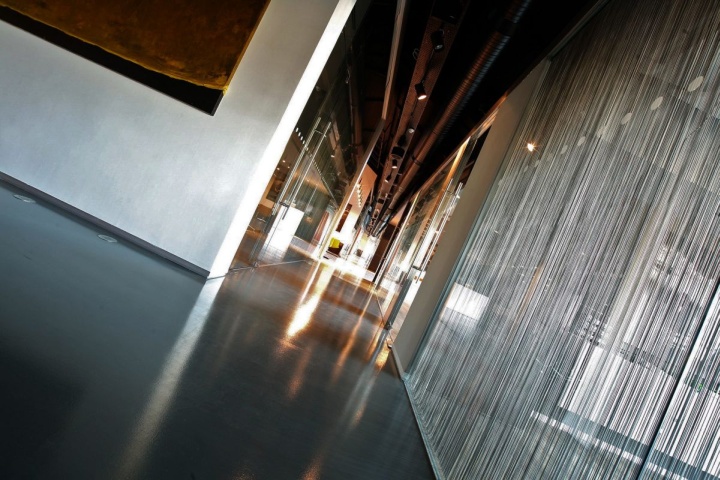
Design approach for the material and colour choices is timeless and away from current trends. The materials and colours has been used in the project completes the atmosphere of the space by their features which are enough elegant and exiting but also sportive and serious, mostly natural and needs little care.
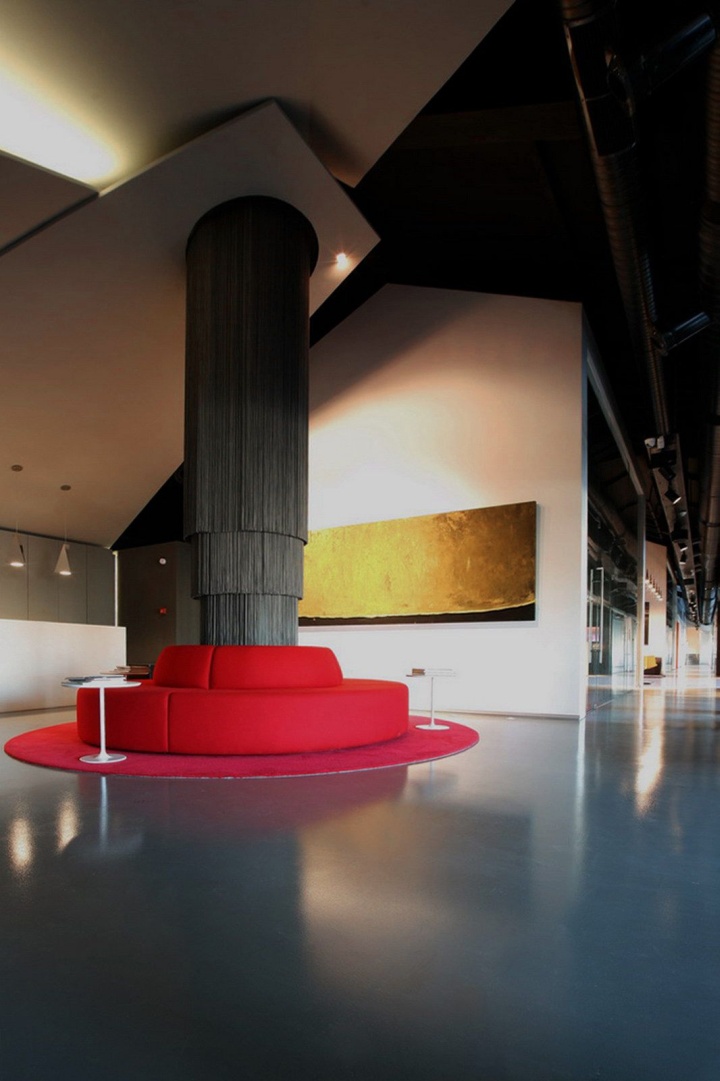
According to the freeness concept of the design, all the mechanical and electrical equipment has been left out and the existing ceiling with all equipment has been painted in black to provide a background to the floating ceilings over the office volumes. While lighting for the operational spaces is more rational and functional, for the management and common use parts of the office, mostly endirect lights and pendant lamps has been used to emphasize the features of the geometry of the structure.
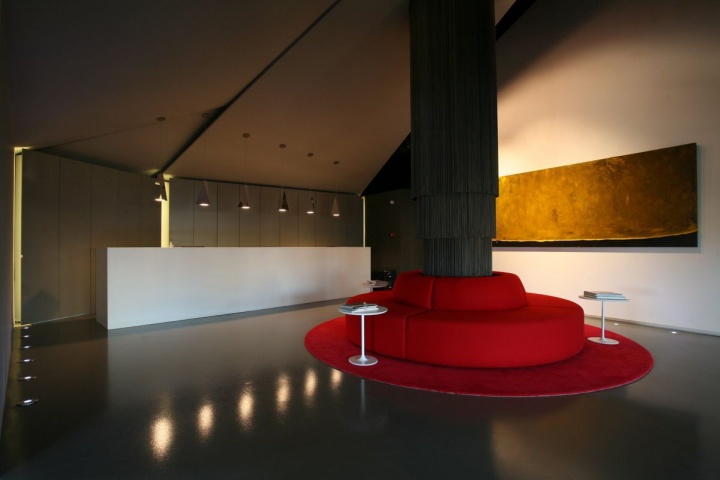
The pendant lamps has been organised as to the slope of the ceiling over the lounge part, endirectly lit floating ceiling panels over the the management part and endirectly lit entrance tunnel from floor and ceiling are the examples of emphasising the geometry by lighting. The office design project of Bilgili Holding draws attention in the way of transforming the geometric obligations of the existing building into a design inputs.

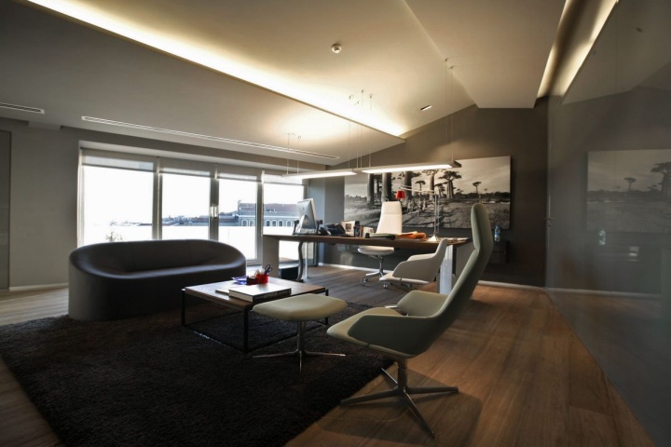
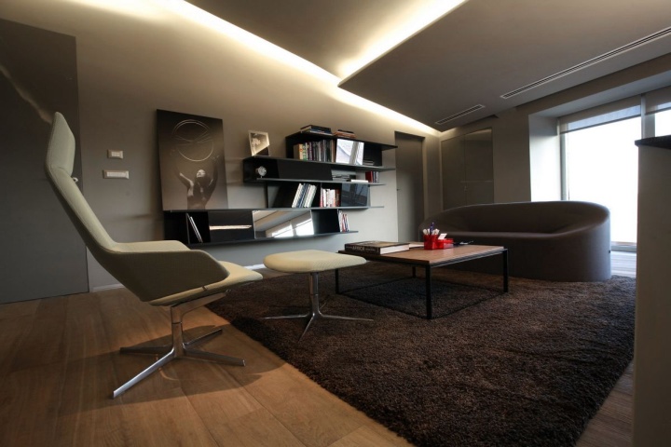
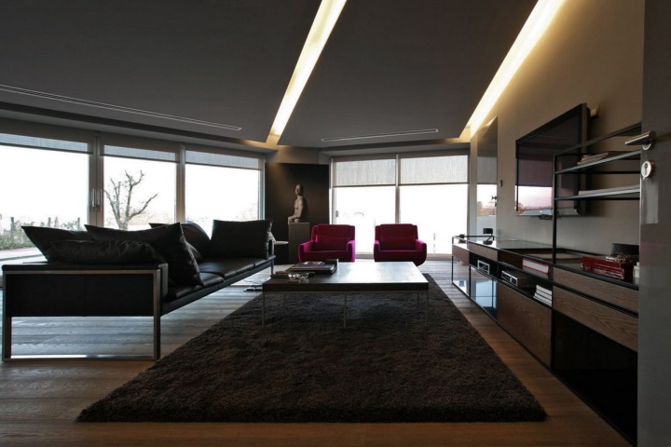
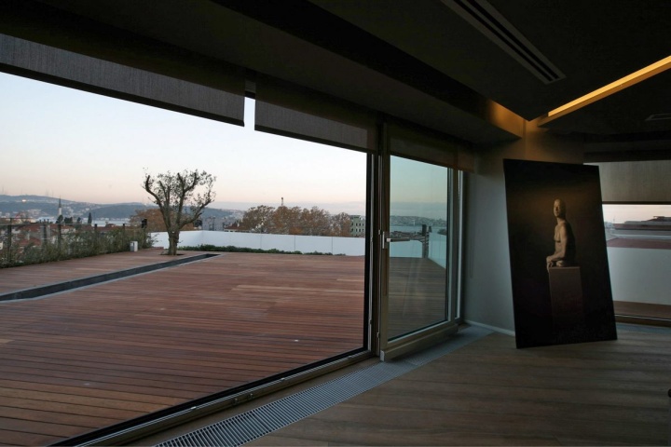

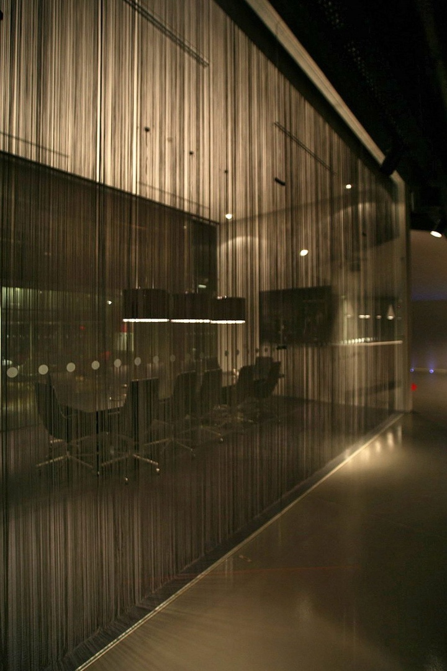
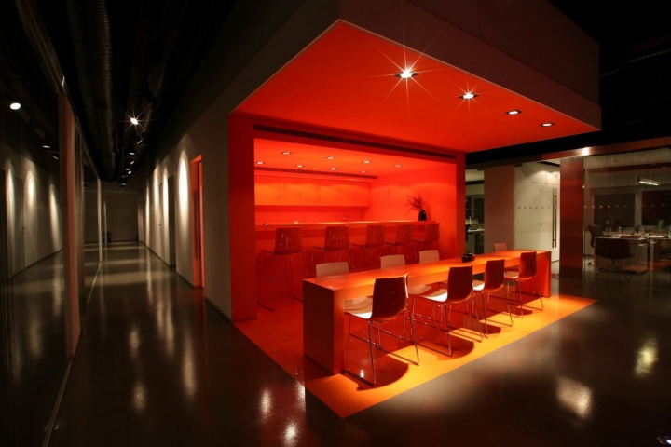
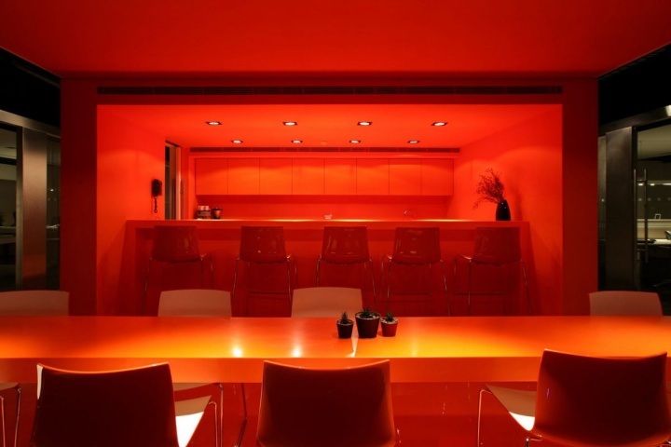
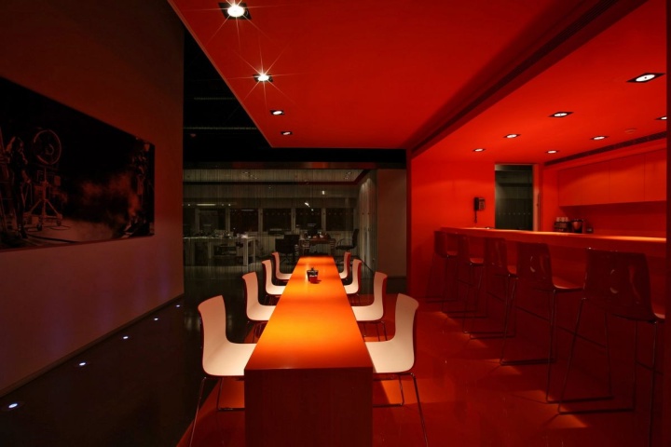
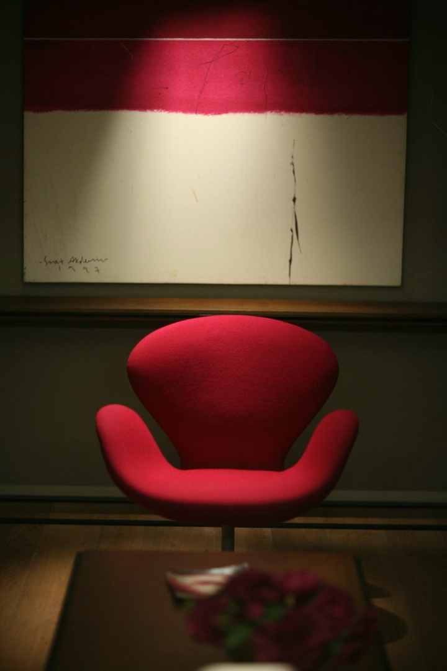
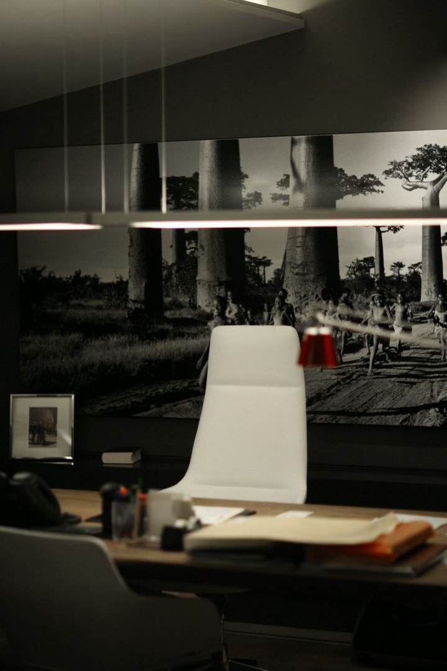
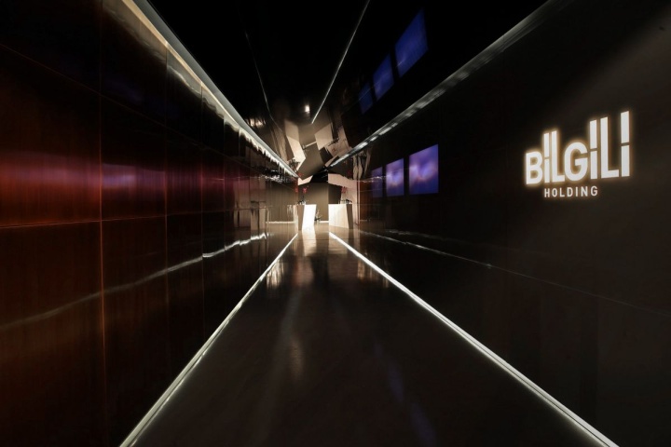
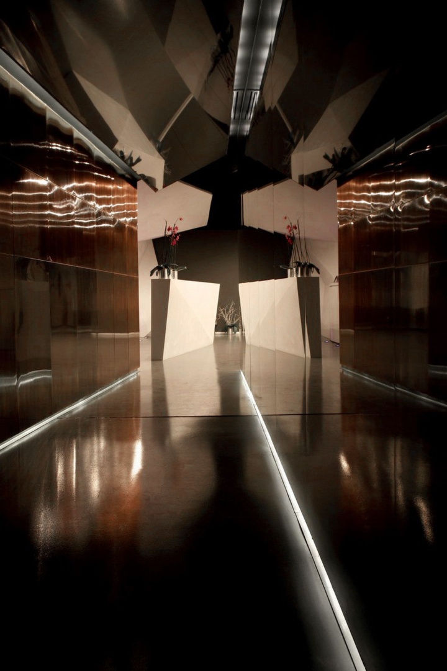
http://www.contemporist.com/2011/10/25/bilgili-holding-office-interior-by-tanju-ozelgin/




















Add to collection
