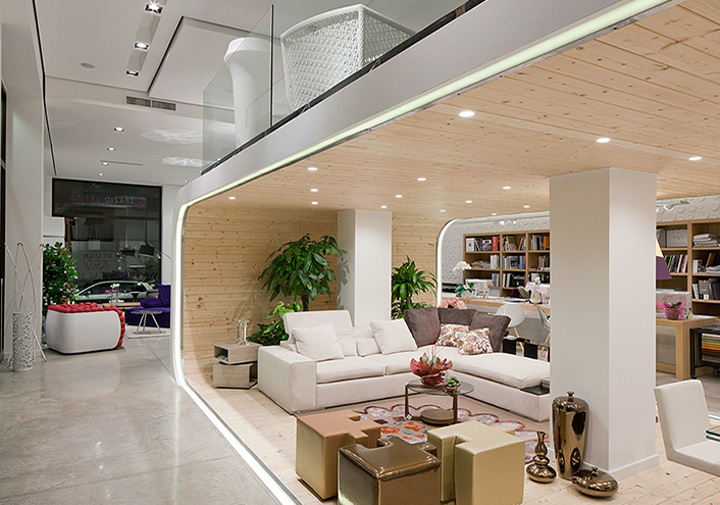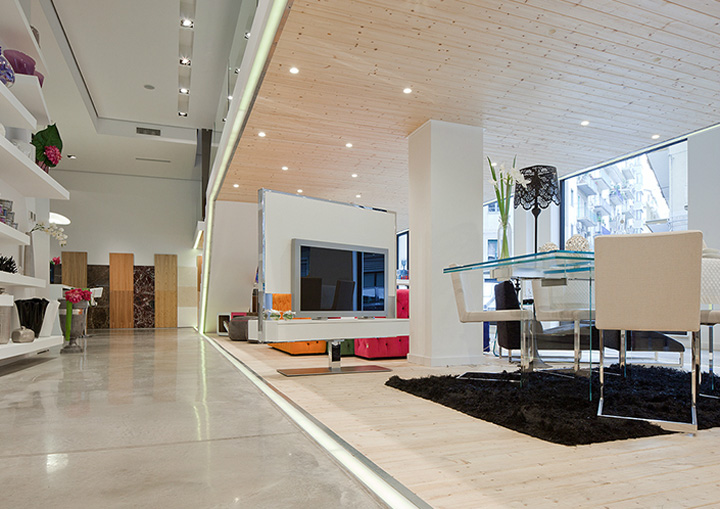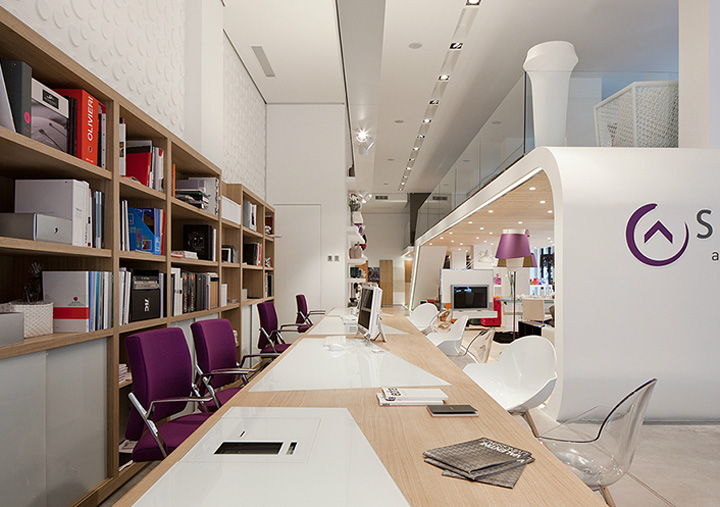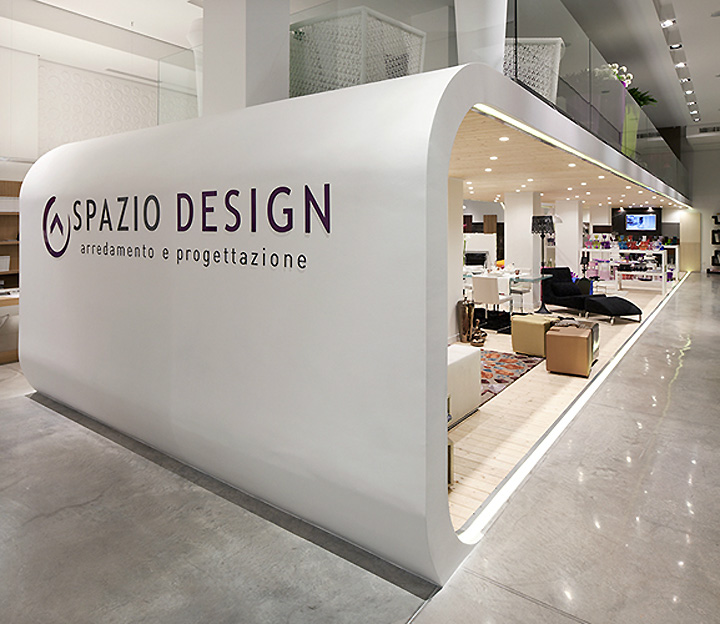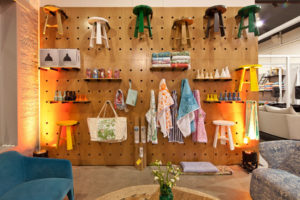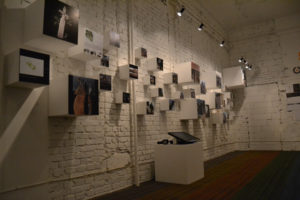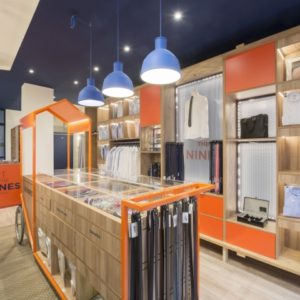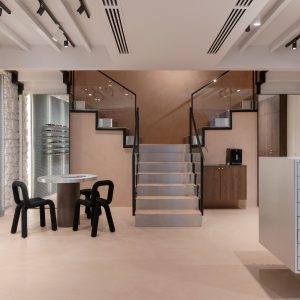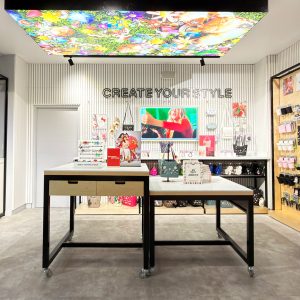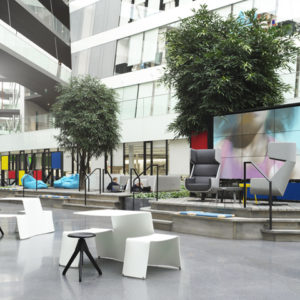
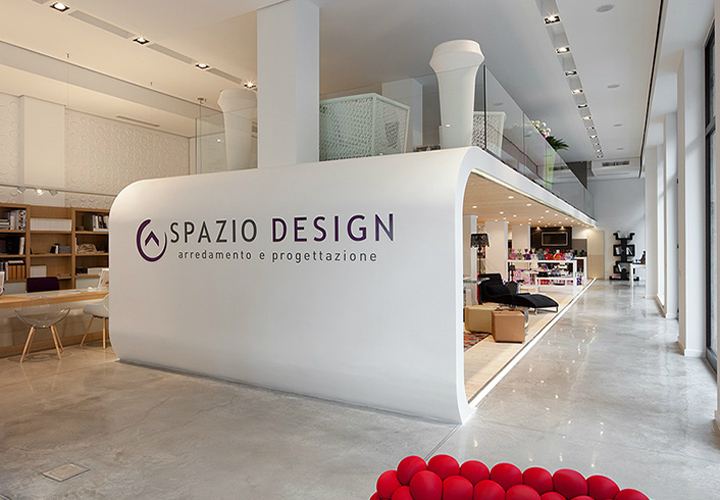

Spazio Design showroom accommodates a variety of dedicated areas for different displays: from pieces at bespoke design furniture to tiles, wall coverings, home accessories. Covering over 400 sqm of area, the showroom has been organised into two main thematic wings. Each of them has a special feature, an architecturally pregnant element stat that acts as focal point, a multifunctional and flexible ‘theatre’ for objects and furniture.

These theaters have been imagined as two ‘ribbons’: the first one is a three-dimensional wooden element placed in the central part of the wing to create a walk-through display. The lower area features different settings: bedroom, kitchen, living room. The upper area of the ribbon, instead, is conceived as a display tor indoor and outdoor seats and tables.
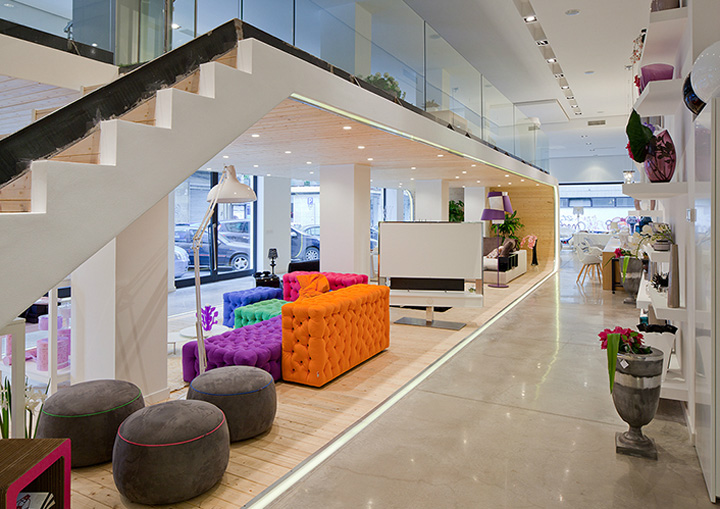
In the second wing, that is dedicated to wall and floor coverings, tiles, bath and shower products, the ribbon is instead a wave-like catwalk that creates another stage for basins, showers, bathtubs. It’s a mosaic rendered surface with movable carts holding the different ceramic pieces.
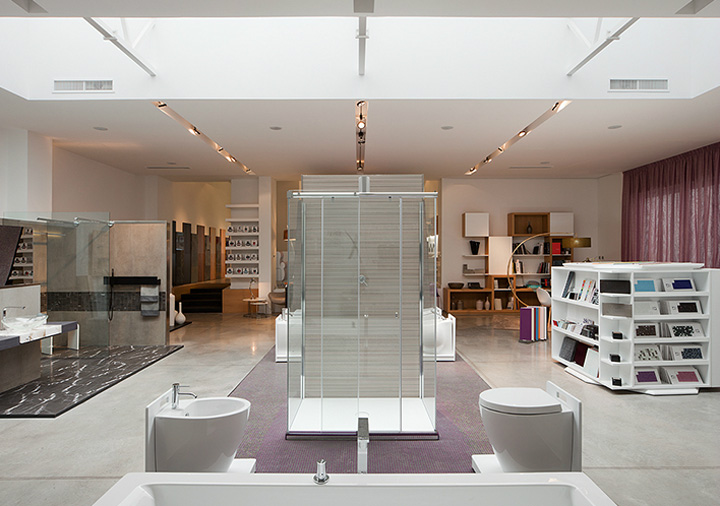
The interiors at this showroom echoes a museum experience, generated by contemplation at individual pieces or specific thematic displays. All lighting fittings have also been conceived to maximize flexibility of use of the space that, occasionally, can be the ideal venue tor meetings or art exhibitions.
Designed by Zero Architetti
Text by Andrea Guardo
Photography by Salvatore Gozzo
