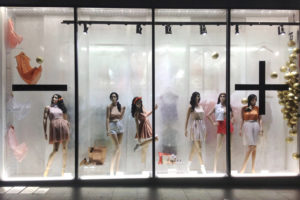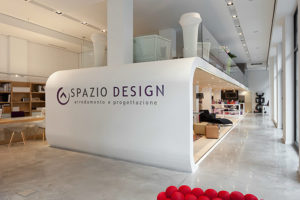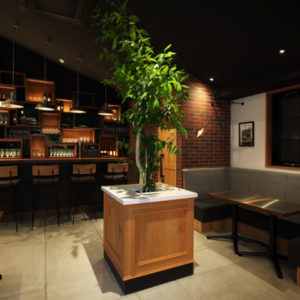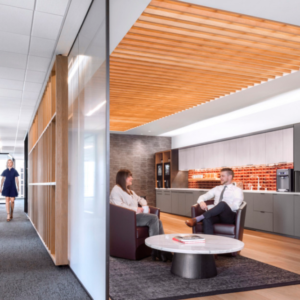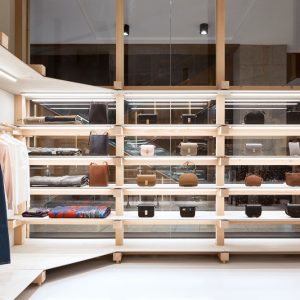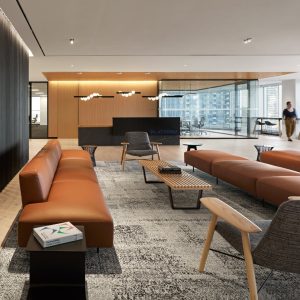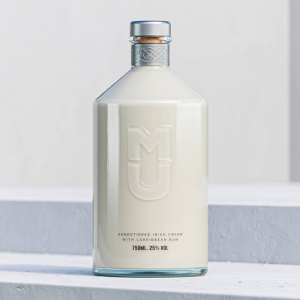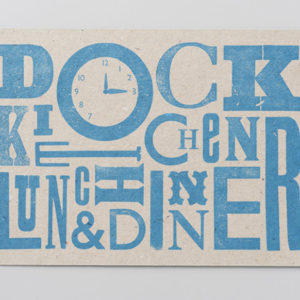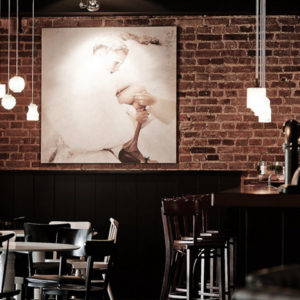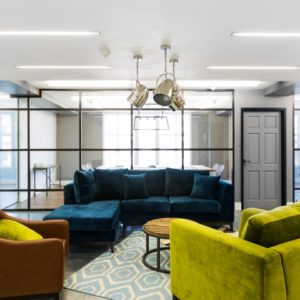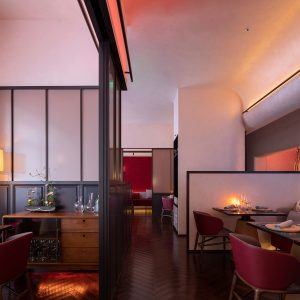


Jardan Brisbane is the company’s first retail showroom. As a fit-out within an existing warehouse space, the brief required an approach to interiors that would allow the company’s furniture, accessories and soft furnishing to shine, with a focus on relatable, accessible spaces for direct to public sales.
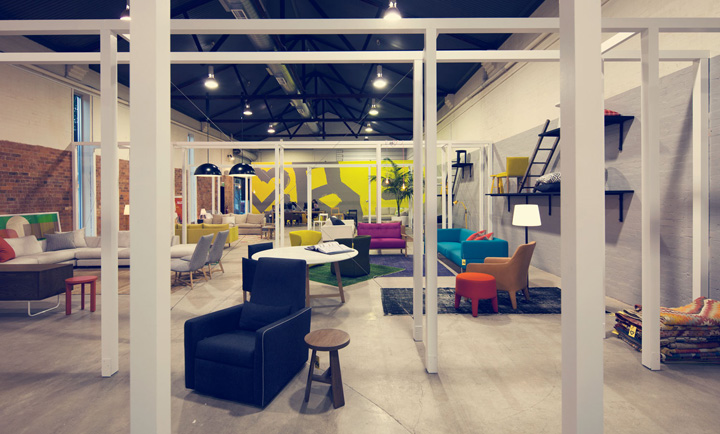
Our design response captures Australian timber house frames under construction; a white internal post and beam represent the classic Australian residential house frame. This approach provides the spatial volumes necessary for understanding the furniture in context without breaking the visual connections of the showroom’s open plan. The front entrance uses very bold graphics and typography, which then leads into a space with soft, light materials. A polished concrete floor and exposed roof trusses retains the aesthetic charm of the building.
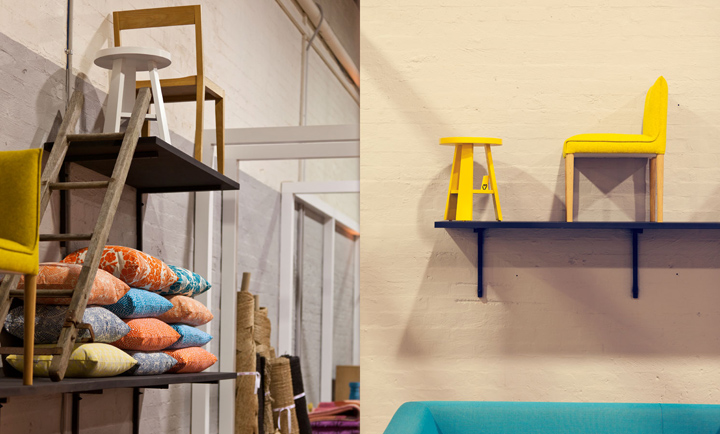
The space is intentionally understated, allowing the colourful furniture to dominate the space and create visual interest. Playful elements have been included via wall displays. A timber over-‐sized pegboard with moveable pegs allows for a flexible and evolving display that reflects the American oak timber commonly used in Jardan’s products. The design approach delivers a tongue-in-cheek nod to the sunny Queenslander disposition while showcasing Jardan’s products in an accessible manner.
Designed by IF Architecture




Add to collection
