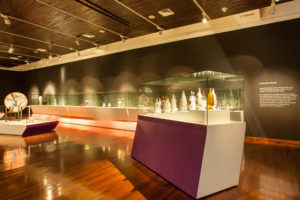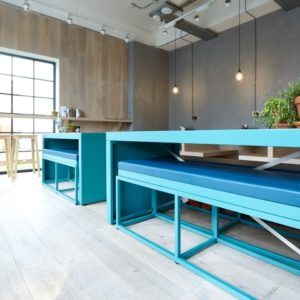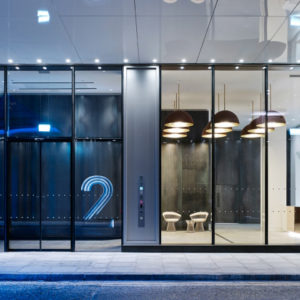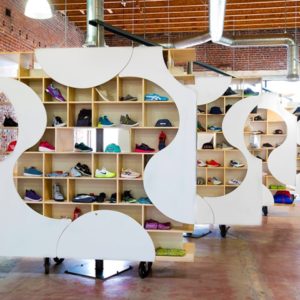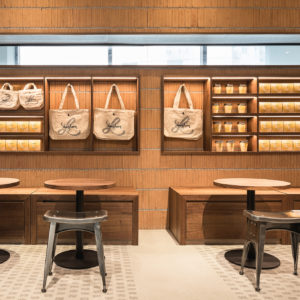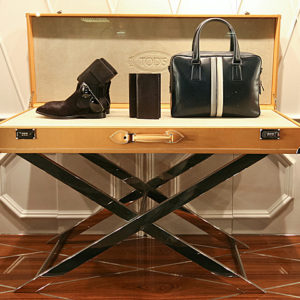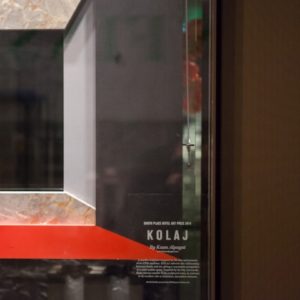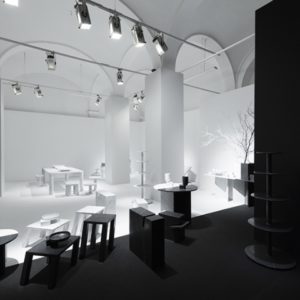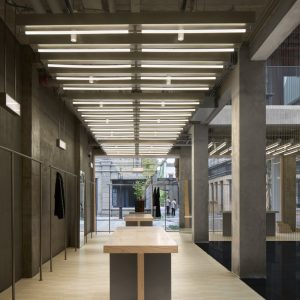
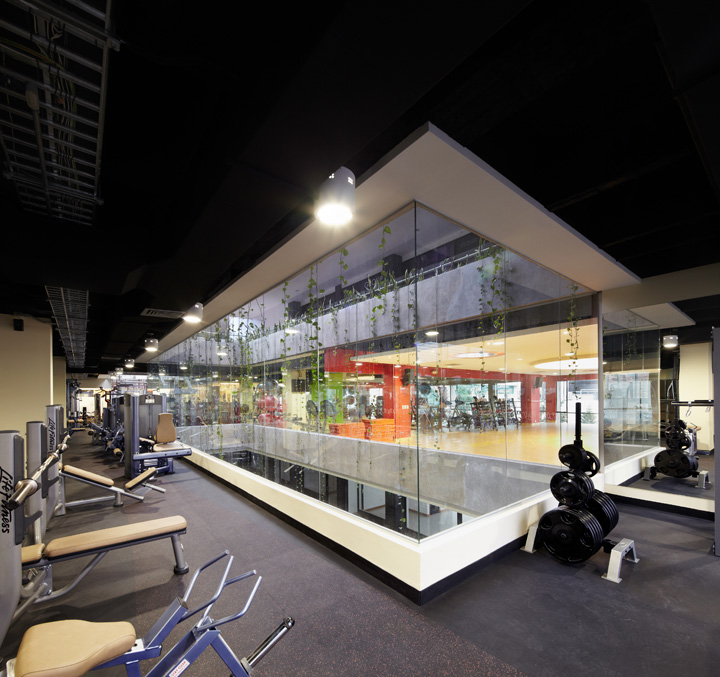

The main challenge of this Project was to design for Bodytech the ideal Sports Medical Center. Located at an exclusive sector of Medellín – Colombia, at a 6Th floor of a neglected building. The place should offer a meeting point between the physical activities, sports, confort, social, and medical support lovers, united with a unique preferential attention. The concept of the project is to offer spaces able to generate emotions, sensations and experiences for the Bodytech community, through innovation, technology and wellness in a differential space construction.

This experience is achieved by improving customer stay in the space, through the awakening of the senses and the enjoyment of the place. We considered the functionality of the spaces, creating each one like a transition between the previous and next. We used materials of easy cleaning, ecologic and low power consumption like technical vinyl floors, textures on walls like fiber glass, led illumination and impressions on vinyls, all this supported by the branding design, creating a sensorial experience.
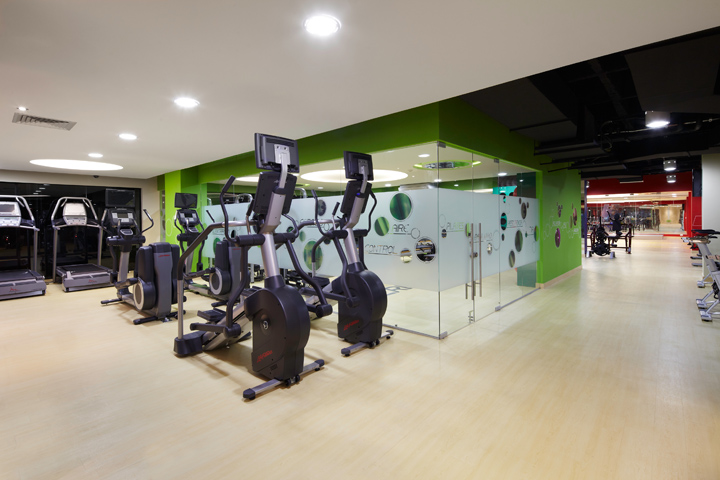
The experience starts in the reception, where the visitor gets into a lounge environment with confortable waiting areas, environmental background music, smell brand identifier and visual opened to the interior activities promoting interpersonal relationships and highlighting the value of being part of an active and dynamic culture.

In the lounge area, different kind of furniture and tables, connectivity inside the place, and the thematic accents like the green wall, gave to the place a strong identity achieving the objective of generating sensory experiences during the trip and stay inside the space.

The different spaces are connected visually through the glass walls and translucent prints; generating differentiation between spaces with the use of color and overall design, like the conceptual images mixed up with mirrors and the textual branding post on floors and walls allusive with each space activity.

The contrasting effects of light, scattered and timely, accentuate the eclectic spaces at the reception, and warm prints in the areas of activity that require it such as SPA, pilates area and group classes activities that is used for yoga class too. The group class area is identified with red colors that stimulate physical activity and generate energy that complements with architectural lighting translucent on tensioned canvas.

The Indoor Cycling room is distributed in a concentric alignment, and the focal point of the class is a video wall behind the instructor. The images that are projected on the screen are synchronized with the lighting on the roof and the music in order to make stronger the experience of the exercise, depending on intensity.

Also we made and effort to Create formats of high impact, we designed walls with vegetal textures, enhancing the experience of the space; the spa, where we created a natural and harmonic environment for rest and relaxation. All the place is characterized for its warmth, different textures, stimulated music and an own fragrance reinforcing the identity of the place, making a gym created with the five senses for people’s five senses.
Architects “Design & Construction”: Arquint Colombia
Project manager: Trino Sánchez
Architects: Jimena Ayala & Felipe Velasquez











