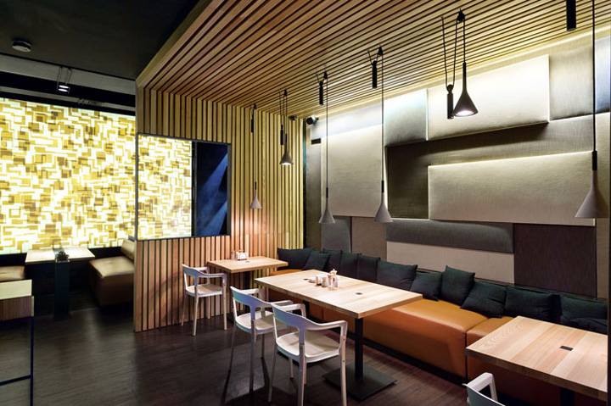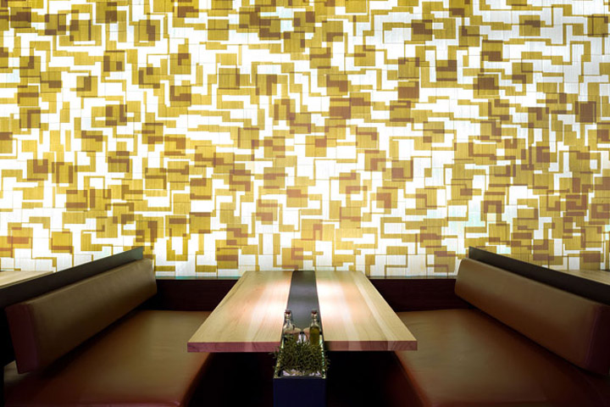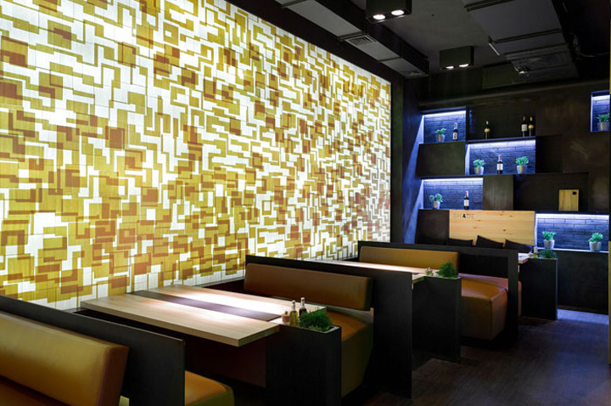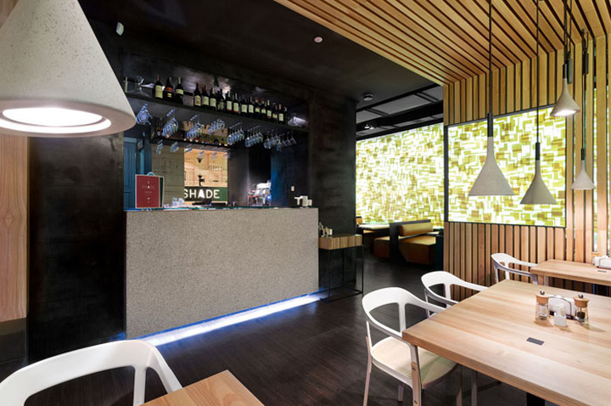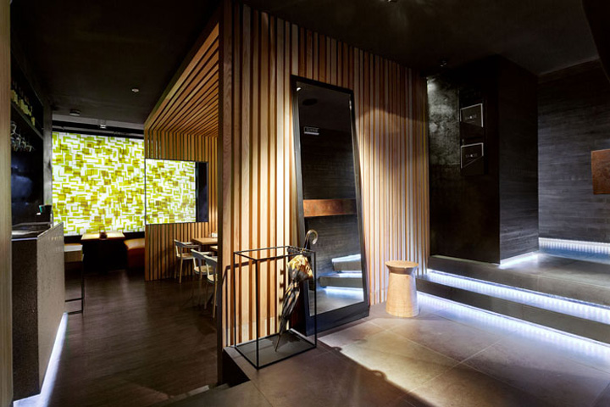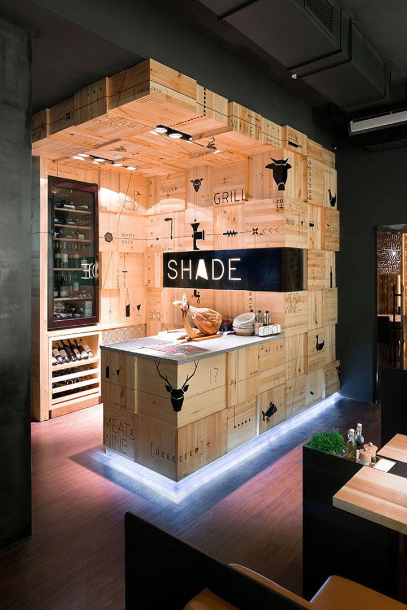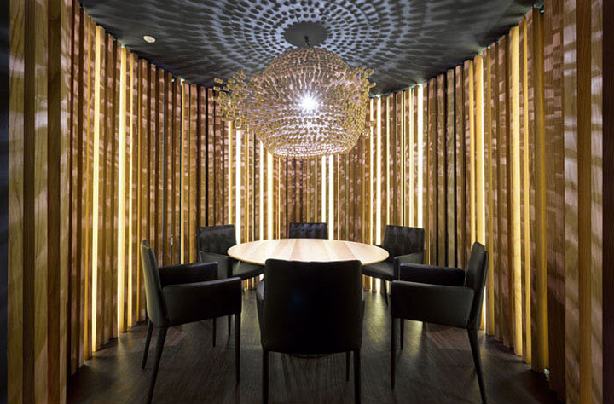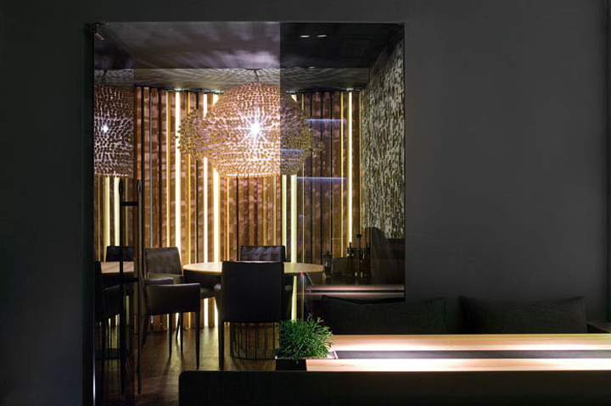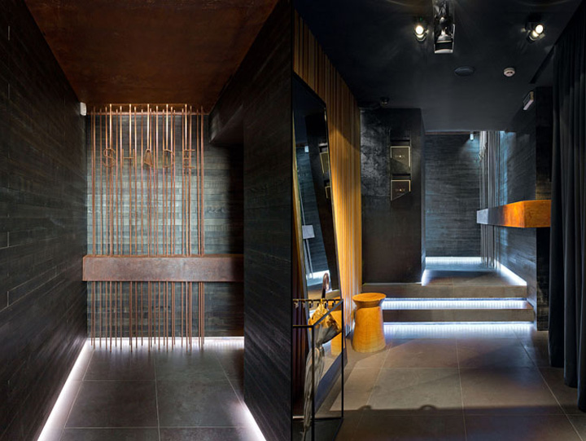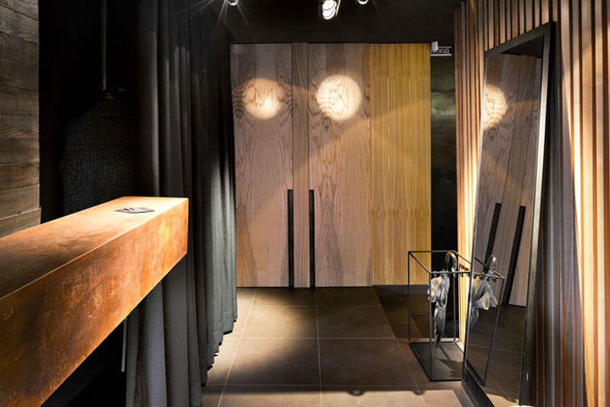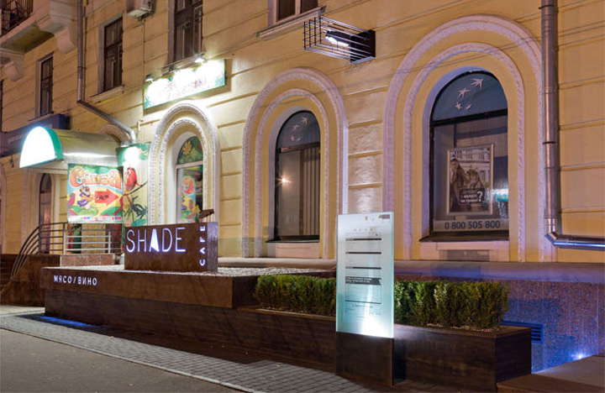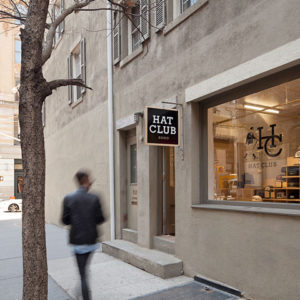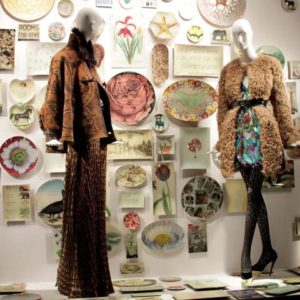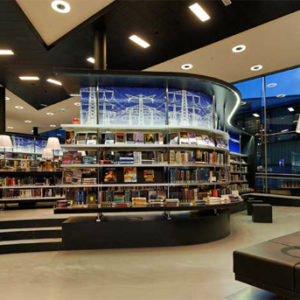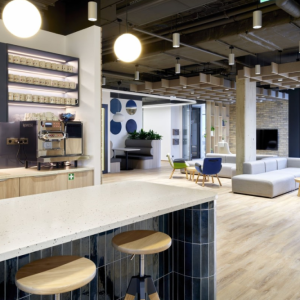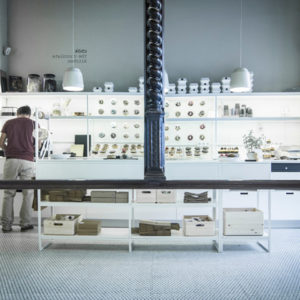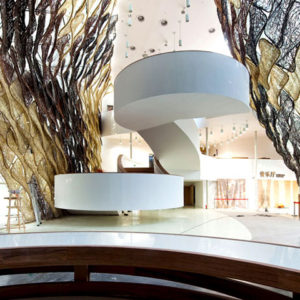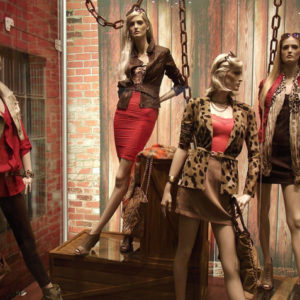
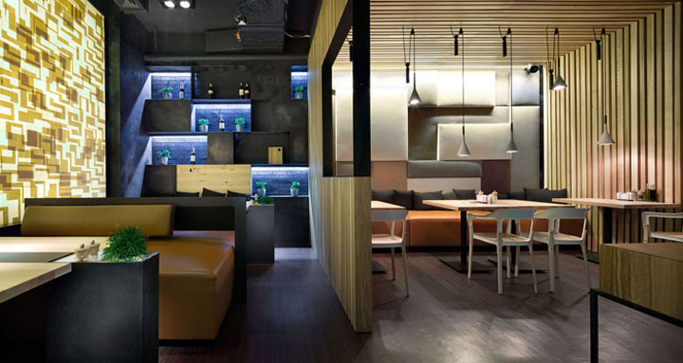

This chamber establishment designed for 38 guest seats is located in the central street of Poltava city. Location and semi-basement premise type as well as lack of sunlight have determined to large extent the character and type of prospective establishment. Literally, the interior consists of half-tints. Zoning has been performed using play of illumination; light spots take out zones of dining tables from the shade thereby creating the islands for privacy of the guests.
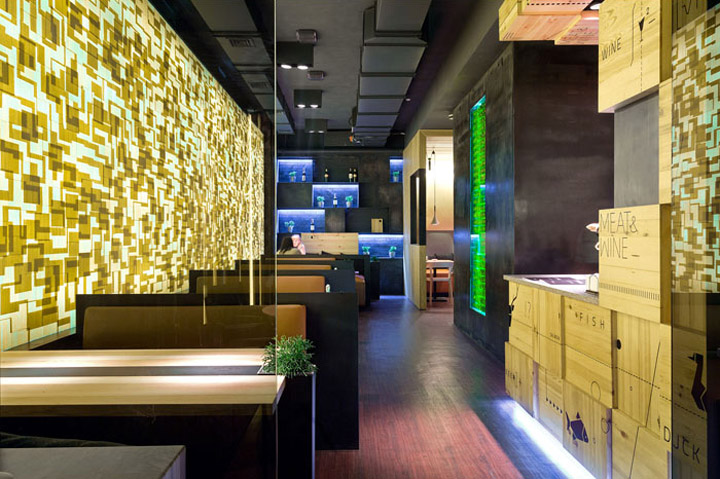
Local and contour lighting reveals total space of the premise accentuating only zones marked by the authors. Light zoning with warm-colour halogen spotlights provides possibility to make table zones as individual in the common room. The central panel made of more than thousands of veneer magnolia-vine plates is the heart of “Shade”.
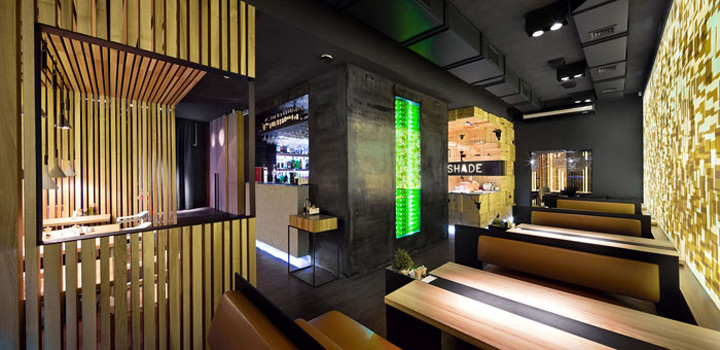
Being illuminated from within, this panel organizes the area of common room around, brings golden shades imitating sunlight into overall atmosphere and creates illusion of space beyond its limits. The name “Shade” determines excellently the concept of establishment. It is achieved in the interior by harmonious blend of light and shadow, and in the kitchen – by variety of taste and aroma nuances.
Designed by YOD Design Lab
