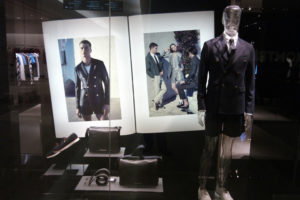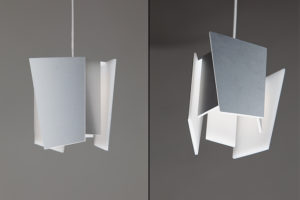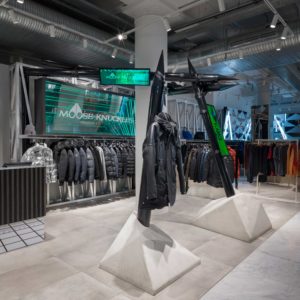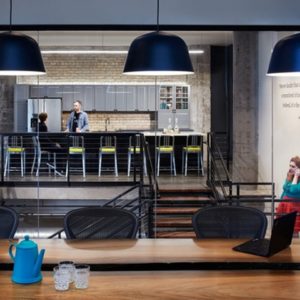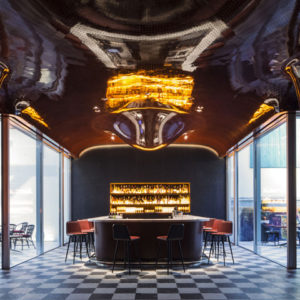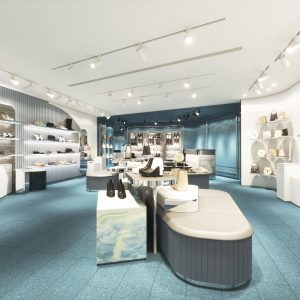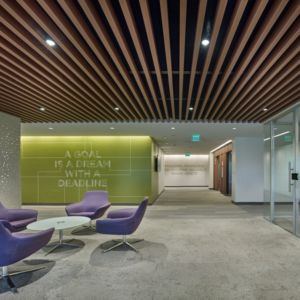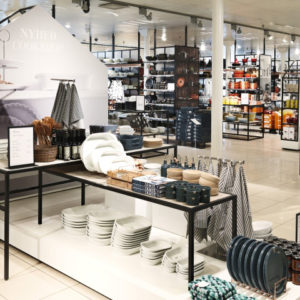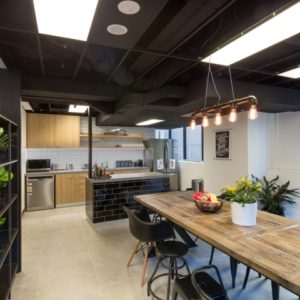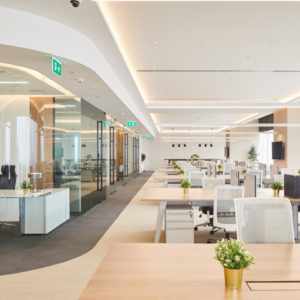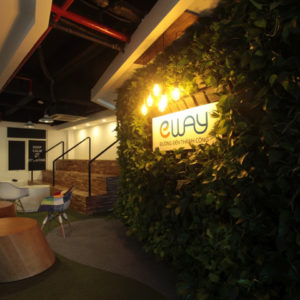


This flagship has a surface area of 285 square meters on 3 levels, showcasing the high end products of the Celio* brand. It is located in center Paris, in a very popular shopping area, near the “Opera Bastille.”

Costa-Imaginering has been contracted to modernise the early concept done by Celio* architectural unit. We have been asked create a strong and unique architectural design for this flagship.
The main idea was to give a smart and contemporary answer to upgrade this concept in a very short time (1 month). Costa-imaginering has only one obligation: keep the brand colors (black and white), keep the original wooden floor and create a sales-orientated popular and masculine design, visible from the street.

So we have created as many windows as possible. In the first floor the windows are shocasing some models. At the street level we can see the original black and white design applied to the monumental cash-desk.
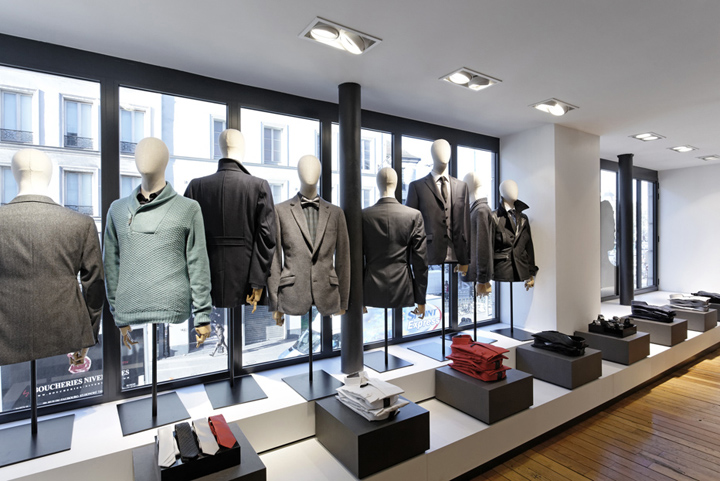
The flagship shows up a large clothes collection. Many spaces was dedicated to it. So we have decided to focus the visual signature on 3 spaces:
– The Cash desk.
– The Handrail and the stairs.
– And the shoes display.
The rest of the project is very simple: black wardrobes and white walls to let the clothes breathe. This project has been done in a short time with a very small team.
Flagship design and details: Dimitri VRONSKY (Costa Imaginering)
Administrative: Harmonie Moitry (Costa Imaginering)
Early project: Celio* Architectural Unit

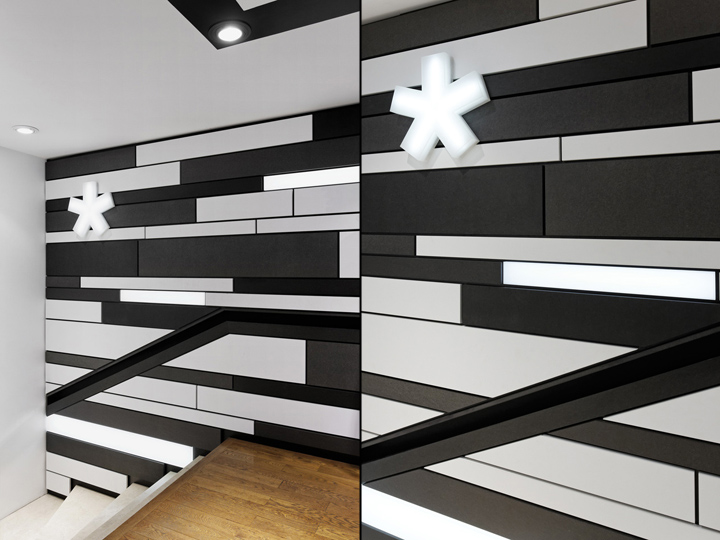









Add to collection
