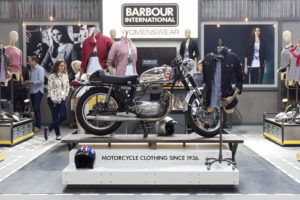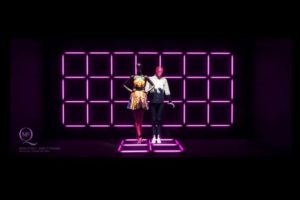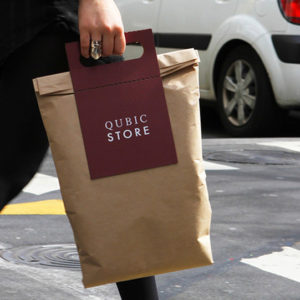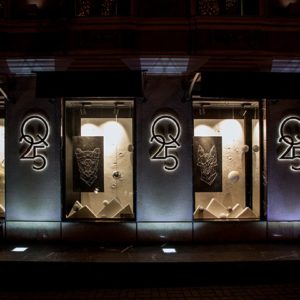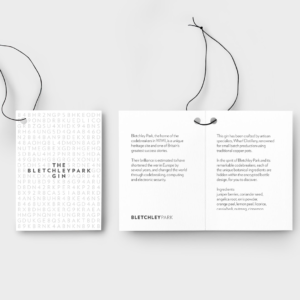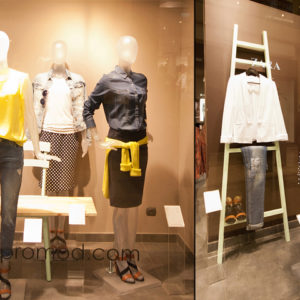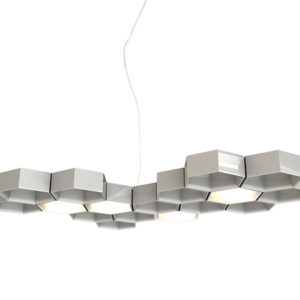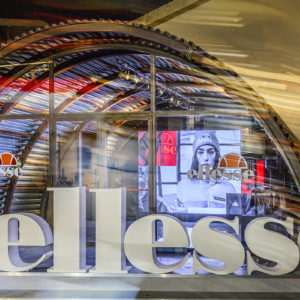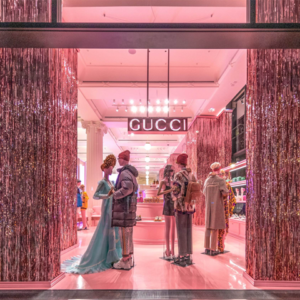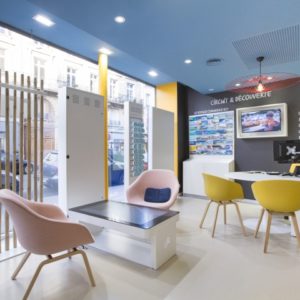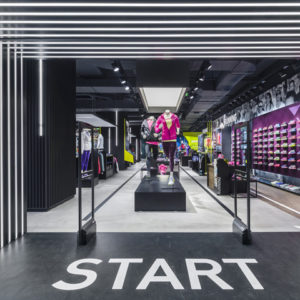
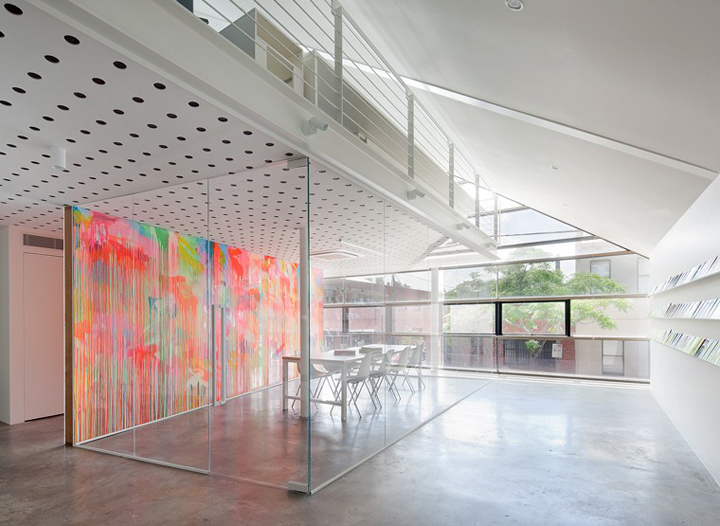

This project comprises an internal office fit-out for a creative design studio of national retail prominence as well as the fit-out of a private residence. Located in the heart of Fitzroy, the proposal consists of two mirrored self contained units over three levels in a striking architecturally designed building. Maintaining a restrained colour palette the internal works focus on fine detailing & highly textured surfaces.
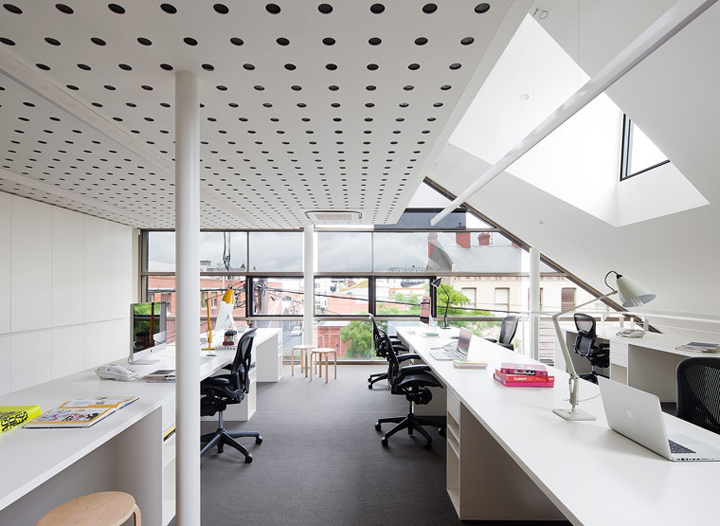
The commission of a large scale artwork by prominent local artist Rowena Martinich forms a colourful backdrop to the meeting room. The project respects the iconic nature of the existing building by Rijavec Architecture while creating a strong visual identity for the design studio within.
Designed by Clare Cousins Architects
Design Team: Clare Cousins, Oliver Duff, Dita Beluli, Artwork-Rowena Martinich
Photographer: Shannon McGrath
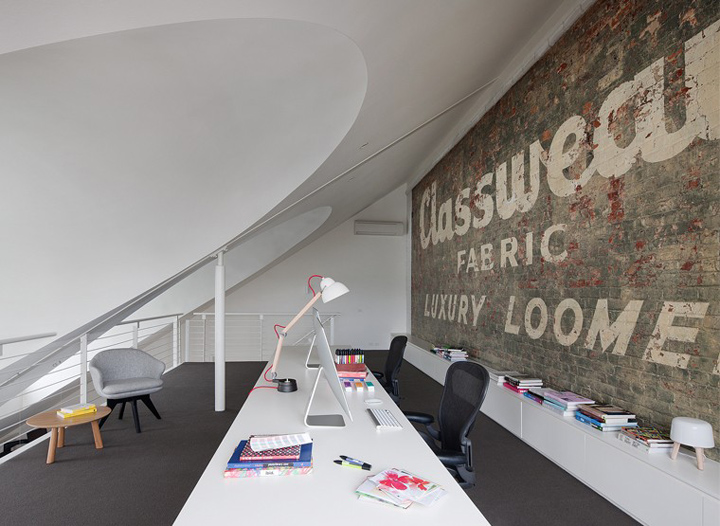
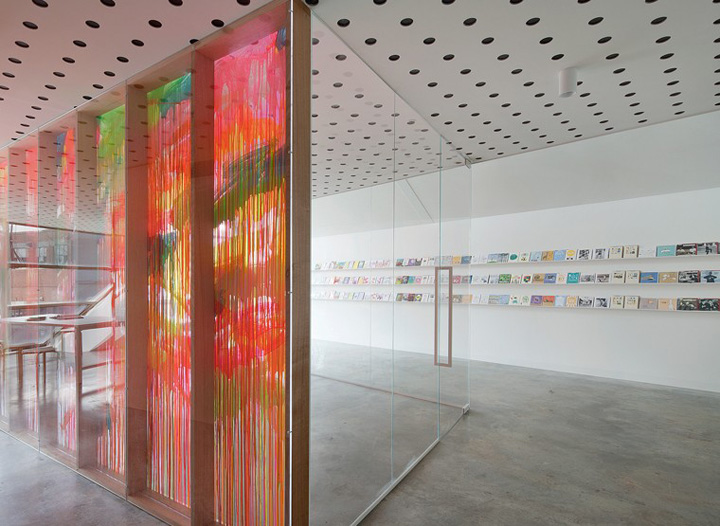
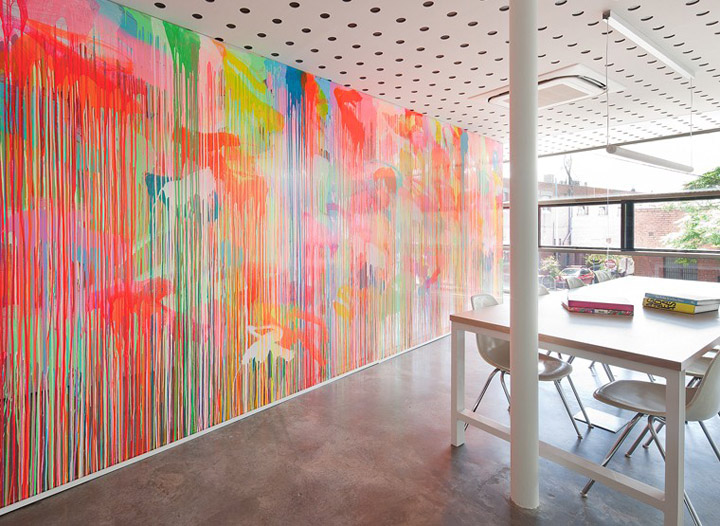
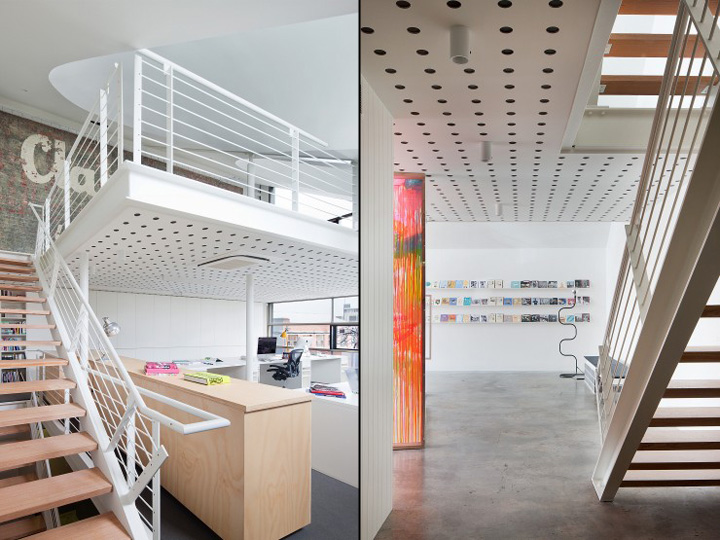
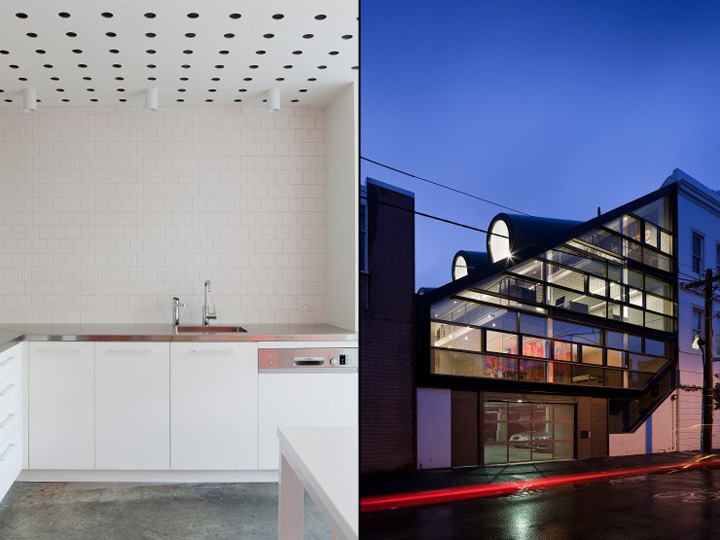






Add to collection
