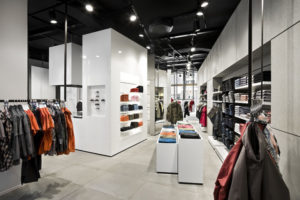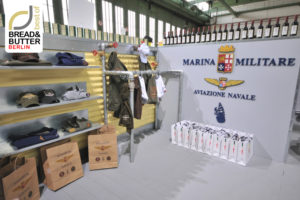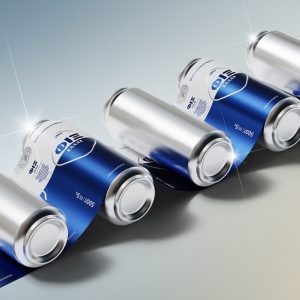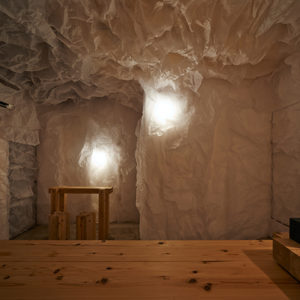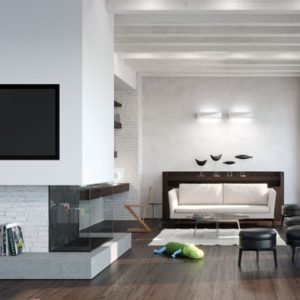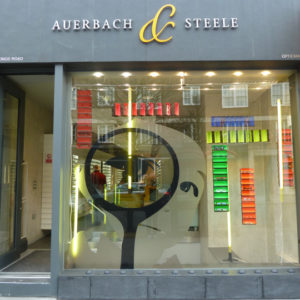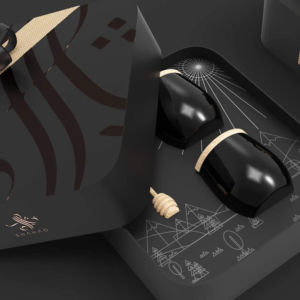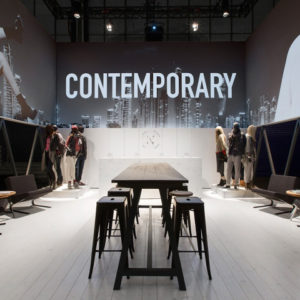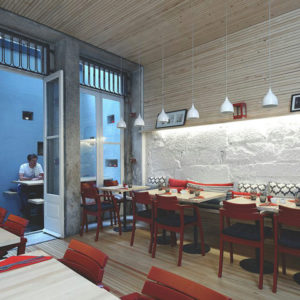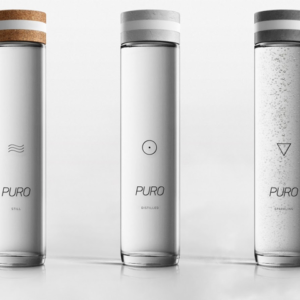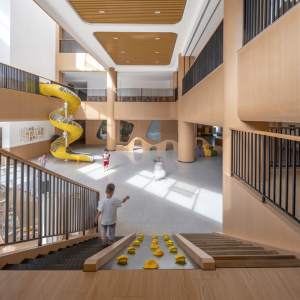


Lighting Design Collective created an immersive lighting experience for Galleria Burgas shopping centre in Bulgaria with light and colour to redefine the ambience of the space. The Galleria Burgascomplex follows a traditional rectangular layout, with a looped internal avenuethat links together the two ‘court’ spaces positioned at opposite corners of the site.The three floors include fashion outlets, a supermarket and food court, as well as a ten-screen multiplex cinema.
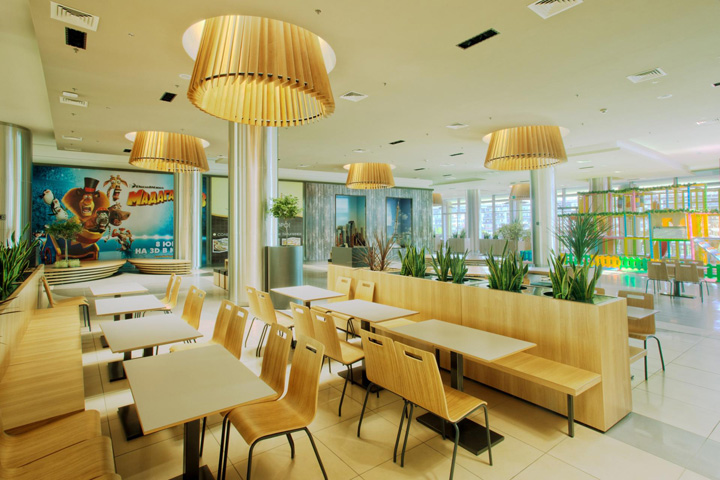
Although comprising many familiar shopping mall elements, the developer GTC wanted to avoid the stark, anodyne feel that characterises many similar schemes. To help achieve this, consultants Lighting Design Collective (LDC)were brought into advise on the best use of both natural and artificial lighting. LDC’s scheme uses a ‘holistic branding’approach – a coherent lighting ethos, applied to the whole development, that creates a comfortable ambience in which visitors become immersed. This overall scheme is then adapted to suit the different uses within each individual zone.

The visitors’ experience at Galleria Burgas was envisioned as a ‘voyage’ through the space, with points of discovery and surprising visual twistsbuilt in along the way to elicit a subtly shifting emotional response. In practice, this meant integrating all aspects of the architecture, marketing and lighting design into a seamless whole. “We approached this project from a cinematic perspective and used theatrical concepts and techniques to turn simple architectural details into elements of visual wonder. This creates a space rich in emotion.” explainsLDC director Tapio Rosenius.
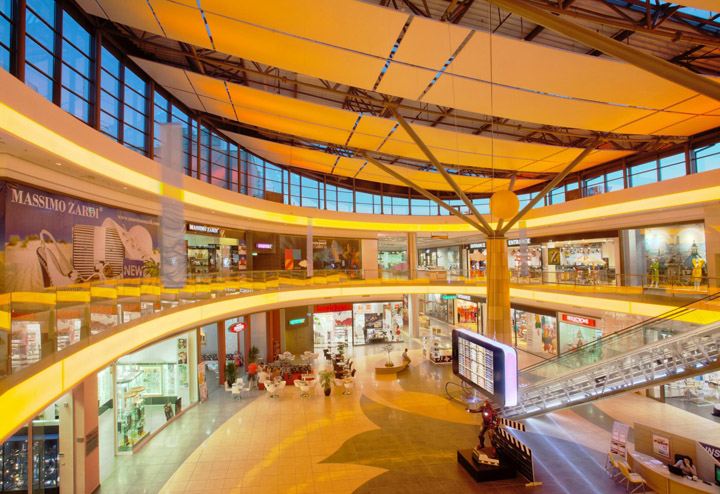
LDC began with the daylight design for the project, locating skylights strategically to create particular daylight and sunlight effects, for example in the foodcourt areas circular skylights with decorative timber cone features were introduced. They carried out daylight penetration studies for the main public areas – in particular in the avenue hallways and court atriums – to create a full understanding of the daytime character of these spaces. Artificial lighting is kept to a minimum and, where extra illumination is required, fixtures are hidden discretely within the architecture. In this daytime mode, coloured light is avoided completely.

At sunset, the artificial lighting fades up, dramatically changing the look and feel of the interior. The main source of illumination comes from cold cathode strips that backlight the 600mm-deep Barrisol bands that run throughout the mall. These bands work on a twin lamp system, combining yellow, orange, lavender and pink cold cathode lamp options to create the desired effect. The colours are distinct for each zone, for example the south mall has gradients of oranges, ambers and yellows whereas the north mall combines pinks and purples. LDC Build a full size mock-up in Madrid to test the colour combinations and gradients. In the Cinema Court, the atrium space in the Northern corner of the complex, Martin professional moving head features were installed. They are timed to mimicthe movement of people within the space. Different chase sequences are played throughout the day, some aimed at floor level to engage young children, encouraging them to follow the pools of light that move around the space.
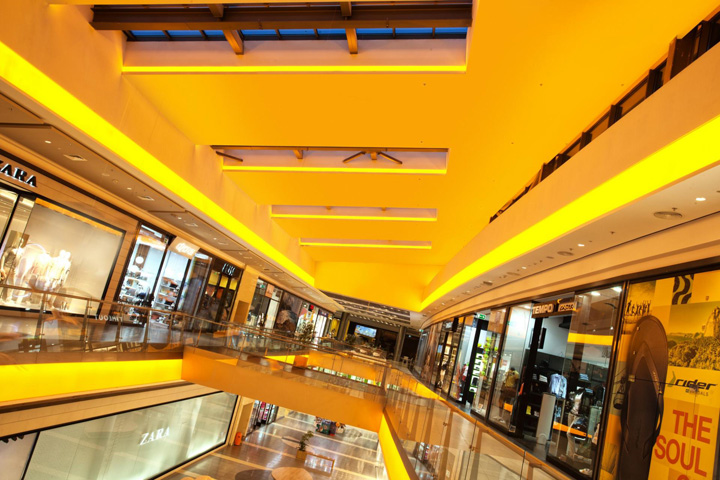
The notion of ‘transition’ was a key element of the lighting concept. Visitors experience a constantly changing visual flow: a shift from a very natural daytime look to the more colourfulnighttime scenes;the dynamic lighting in the atrium spaces; and, as visitors walk through the complex, the subtle differentiation between the various zones of the North Mall to the South Mall. The latter – the use of a tinted light strategy to differentiate areas – was developed partly to aid way finding and to make the navigation through the mall as intuitive as possible. it becomes quite easy to understand if you’ve been there before and you get these vistas of colour from one area to the other.
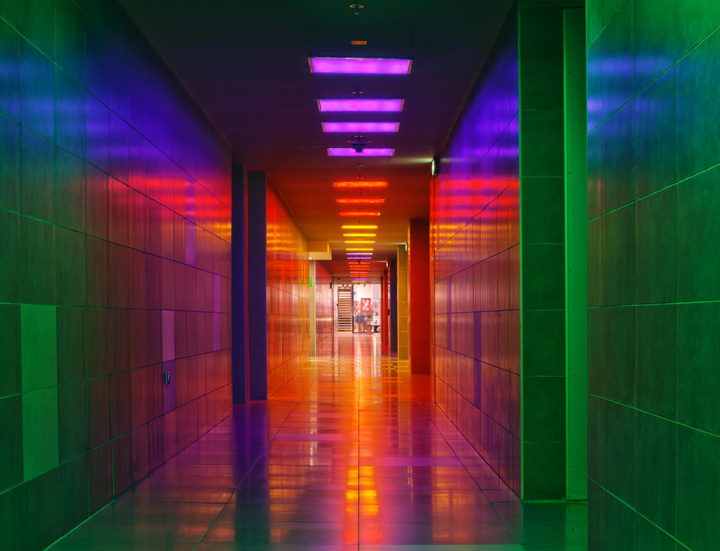
LDC have also ensured that flexibility is designed into the lighting system,enabling the operator to brand and transform the key public areas quickly and inexpensively using the existing backlit surfaces, moving light projectors and coloured lights. The project lighting also meets the LEED Gold rating requirements for sustainability and reduction of light pollution. For LDC, the project allowed further development of brand and identity related lighting concepts. The focus was on the experiential quality of the space, the goal was to create distinct memories whilst providing a backdrop for lifestyle retail, all targets that were successfully achieved on the Galleria project. “We are great believers in the emotional power of light and colour,” says Rosenius. “The feedback has been great. Nobody likes the overlitand cold shopping malls anymore. These buildings are about lifestyle, people need to feel comfortable.”
http://www.archello.com/en/project/galleria-burgas-shopping-centre-lighting-design
Add to collection
