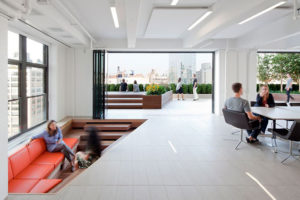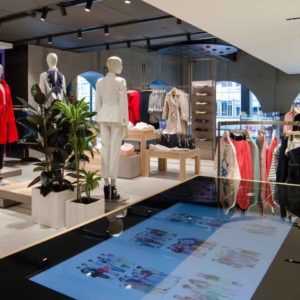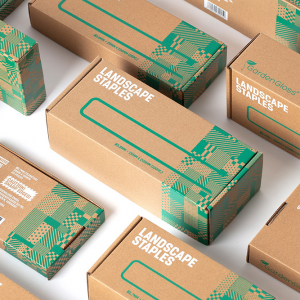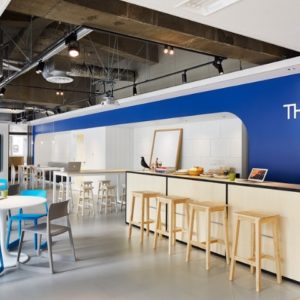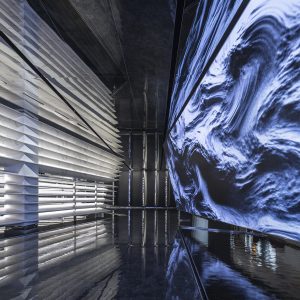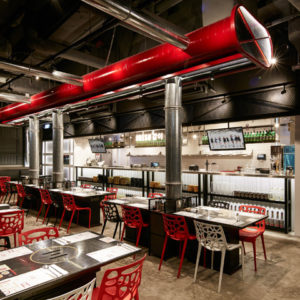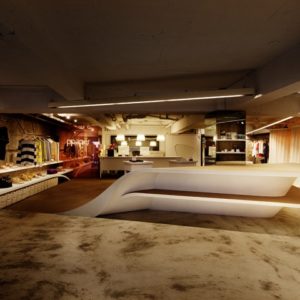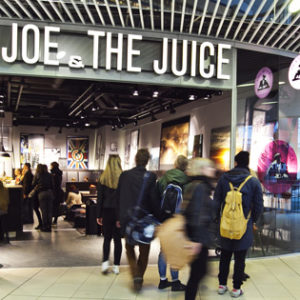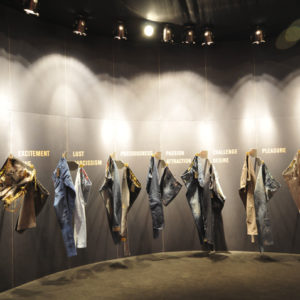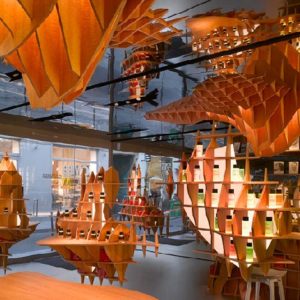


Located in a plush suburb of Mumbai, R City Mall is home to the mammoth nine screen cinema multiplex. Spread over 60,000 sq. ft. it consists of seven regular screens and two premium, “ebony” screens. The multiplex is designed to enhance the cinema going experience of the patrons, while catering to their every need.

Hierarchy is achieved in the spaces in the form of public, semi-public and premium spaces, namely in the ticketing lobby, main lounge, and ebony lounge. The three distinct zones, allow patrons to experience something different, while intertwining all the spaces into a homogeneous entity.

The ticketing lobby exposes the people to the multiplex. Open to the general public, it is inviting, giving them a taste of the sense of wonderment and awe that awaits them inside the main premises. The intermediate area, located at the end of the ticketing lounge, acts as the transition space providing separate entries to the main lounge and the luxurious ebony lounge.
Designed by Era Architects





Add to collection

