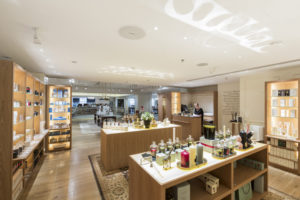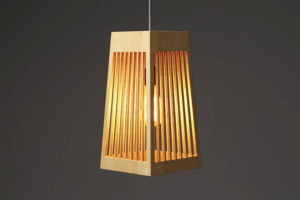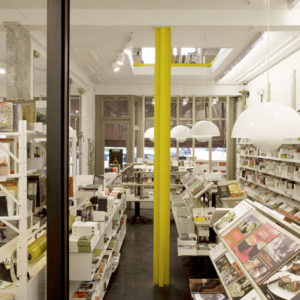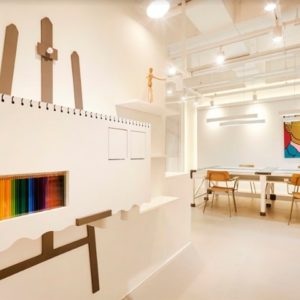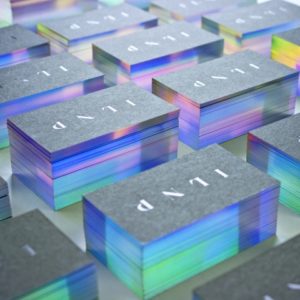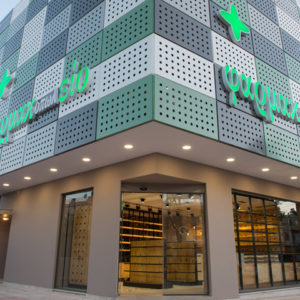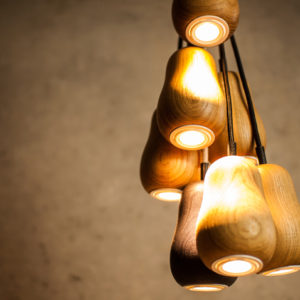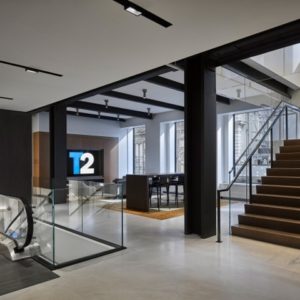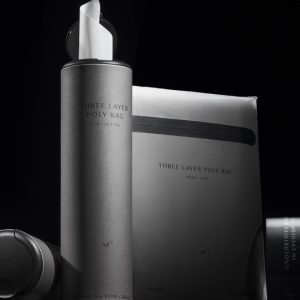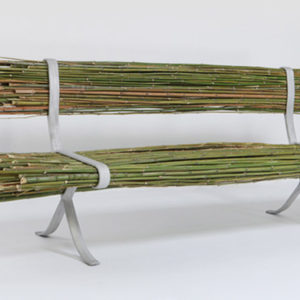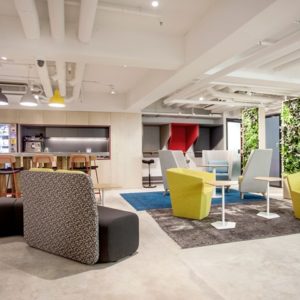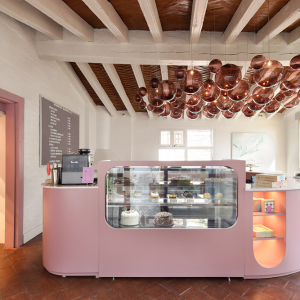
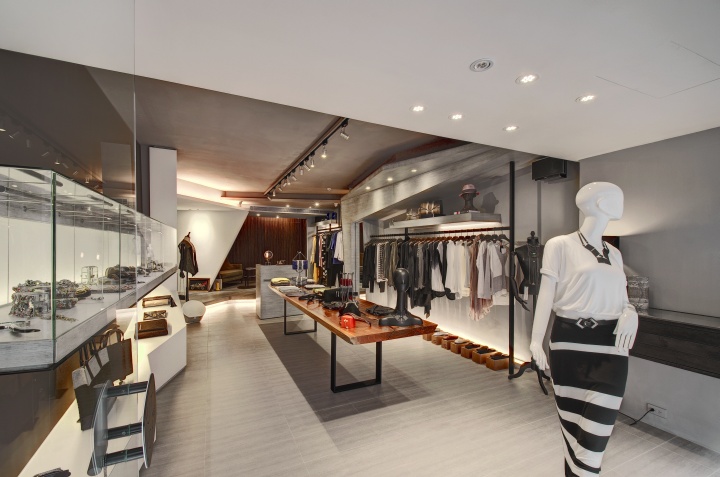

KATY HAS A LOFT business philosophy emphasized, is a new kind of consumer experience that combines custom clothing custom made, healthy and elegant deli, and the provision of cultural and creative art exhibition platform to promote customers to buy not only products, but also the idea of a new life.
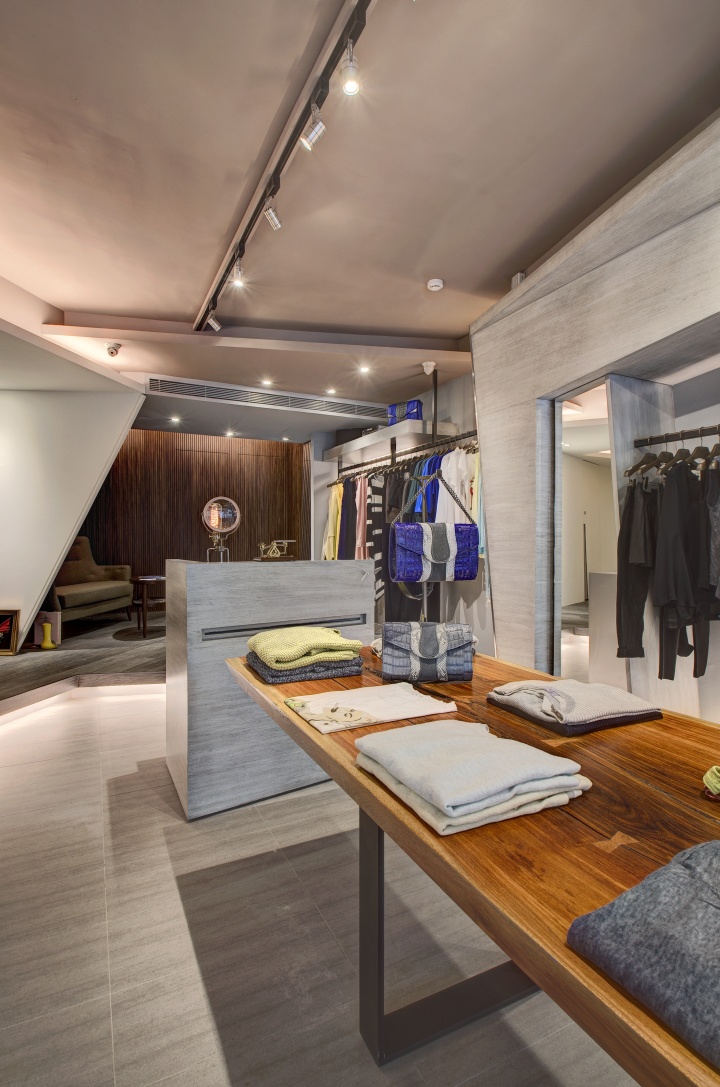
The original building is nearly three decades of the first floor of the elevator edifices, indoor U-shaped pattern, low-story, the original structural floor due to the basement parking space, there are a variety of height, resulting in oppression and inconvenience of the user to move the process in the design addition to the need to diminish the presence of the original building, and the need for inclusive business patterns is, indeed, a major test of the design.
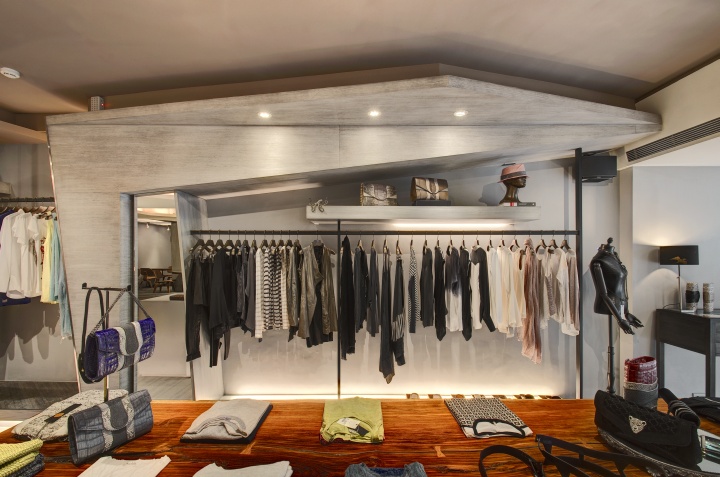
TBDC the use of a large area of irregular wall flap, as well as changes in the ceiling space for clever concatenation, flooring materials at the same time a high degree of extension of the facade nexus, so that the original building, converted into the space is interesting, the same material extends to the structural columns forming irregular angles of the amount of body constitute a deli area, cultural and creative display wall, as well as clothing sales space.
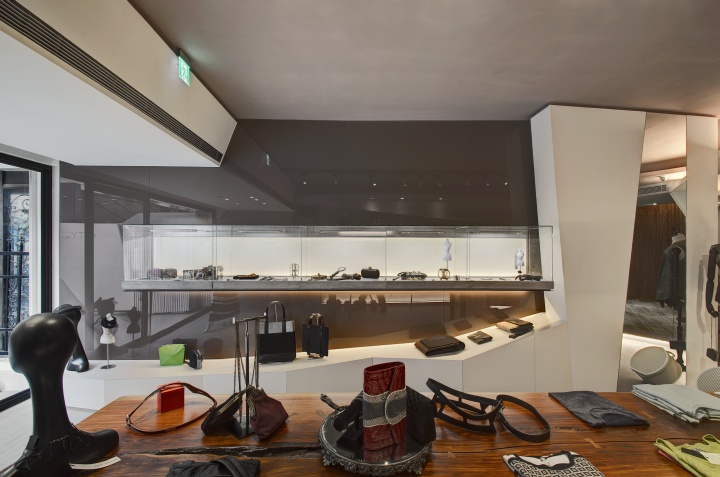
In just the right proportion of irregular plate folding gap hidden equipment and lighting, functional lighting and atmosphere lighting, made a considerable degree of balance in the visual and mobile, taking into account environmental protection and energy-saving trend of the times.

Outdoors as a large area with floor-to-ceiling windows into lighting and increase the depth of the extension of the visual, the rest of the external walls of pure white, emphasizing the visual difference of the adjacent building, the use of corporate identity system, extending to the door handle, and introductory welcome signs, in the simple entrained in the tactile and visual fun.
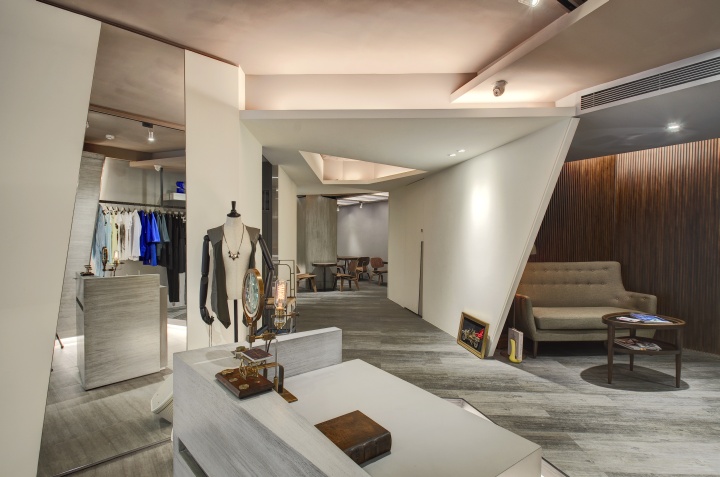
Material selection and color scheme with the inclusion of a variety of styles of furniture and decorations, appropriate diet, goods and cultural and creative aesthetics base to avoid distracting under the premise, showing a different kind of neutral aesthetic.
Designed by TBDC
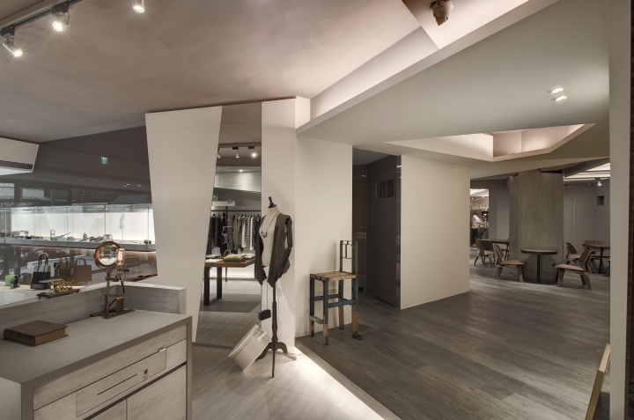
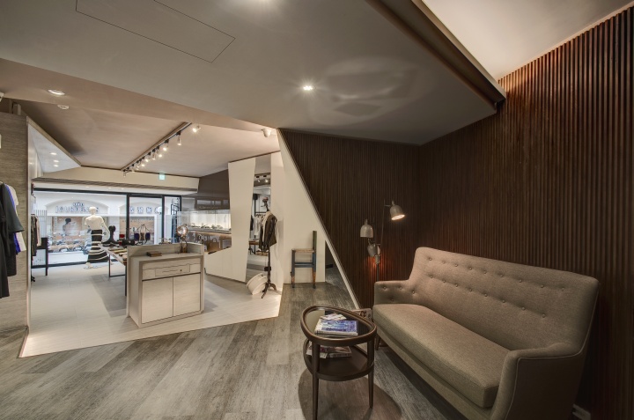
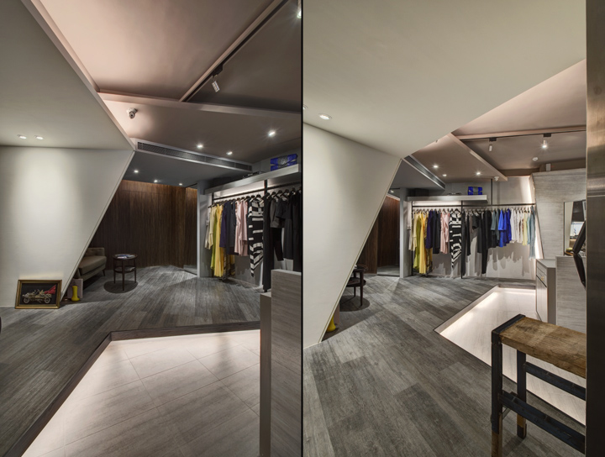
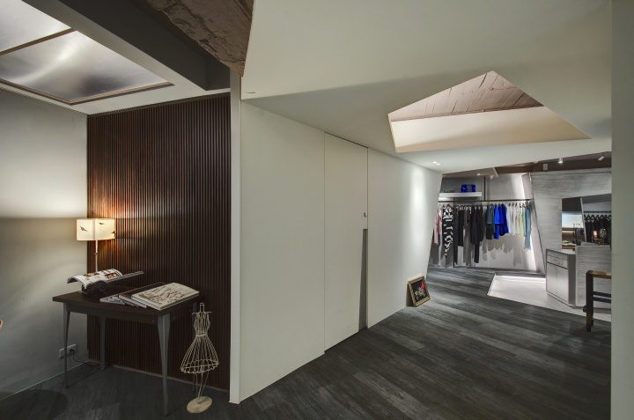
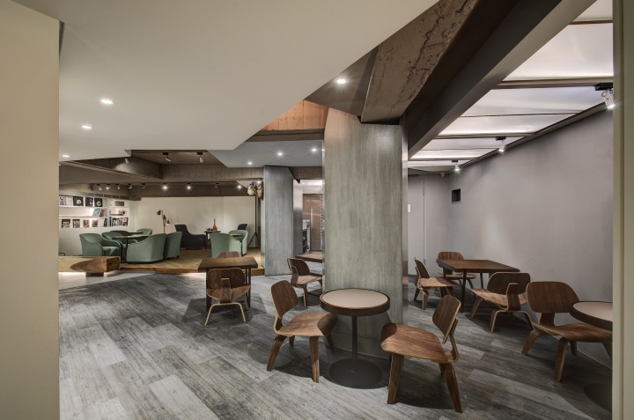
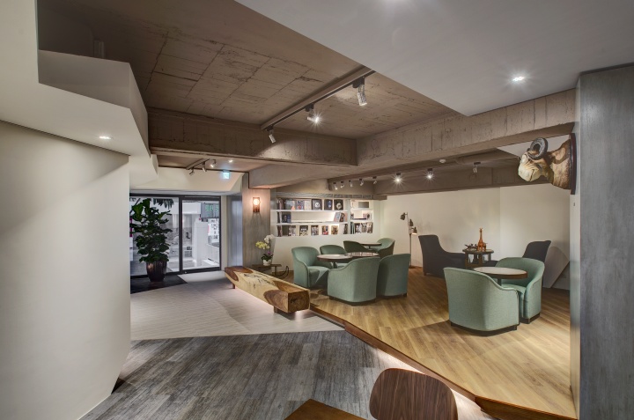
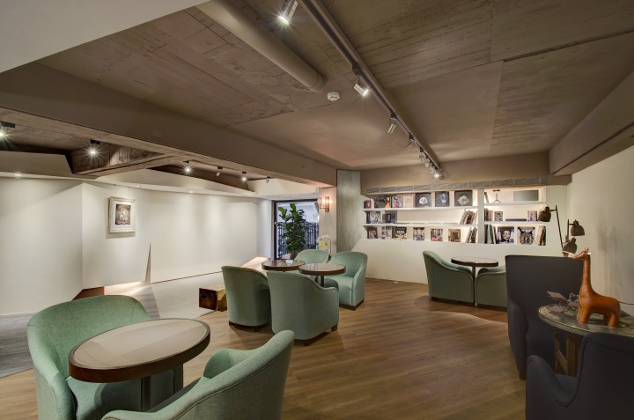
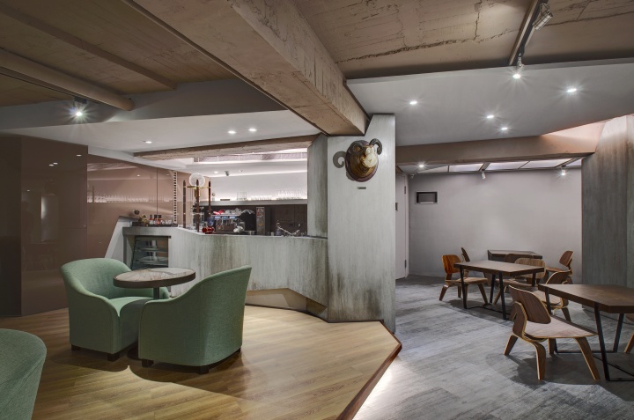
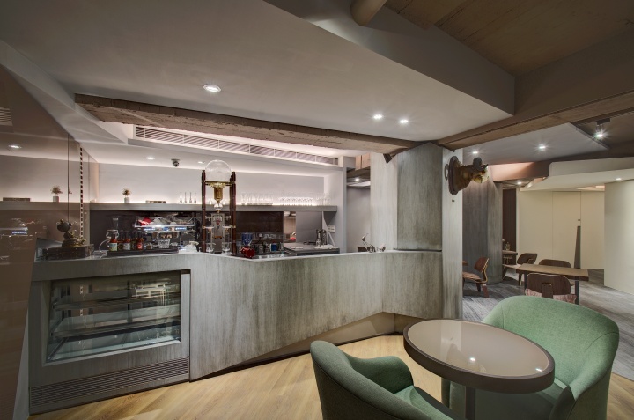
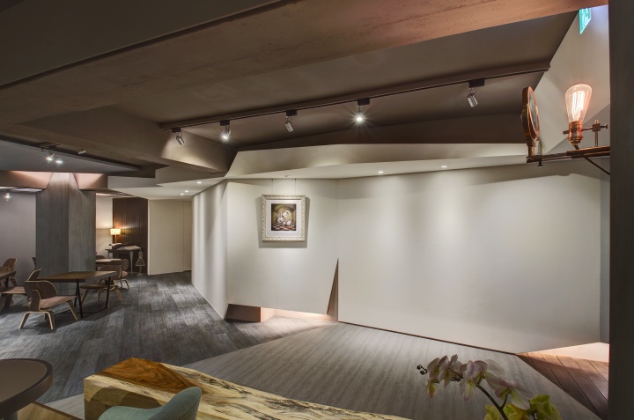
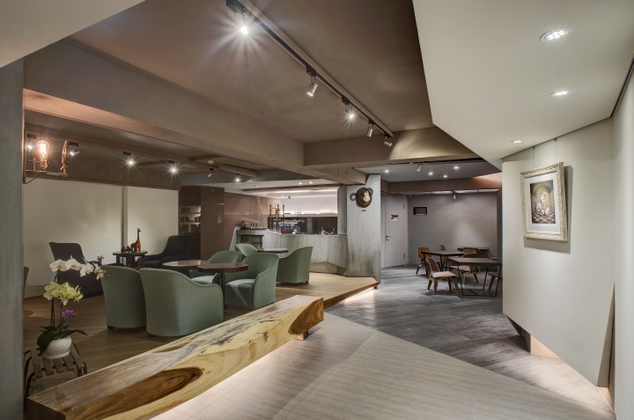
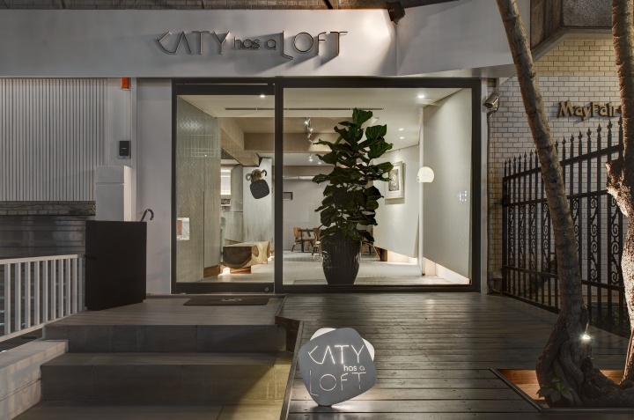

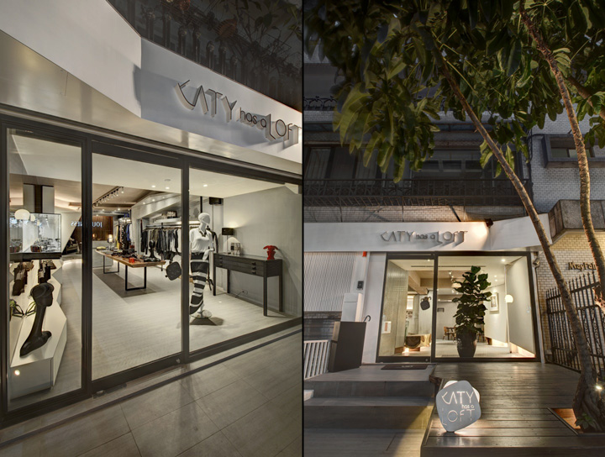



















Add to collection
