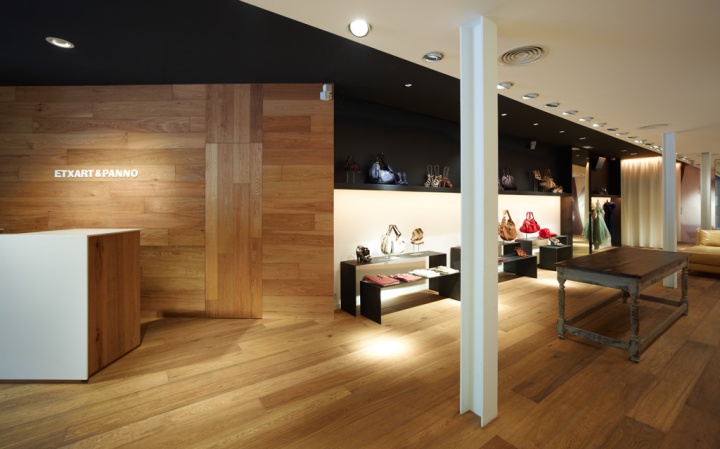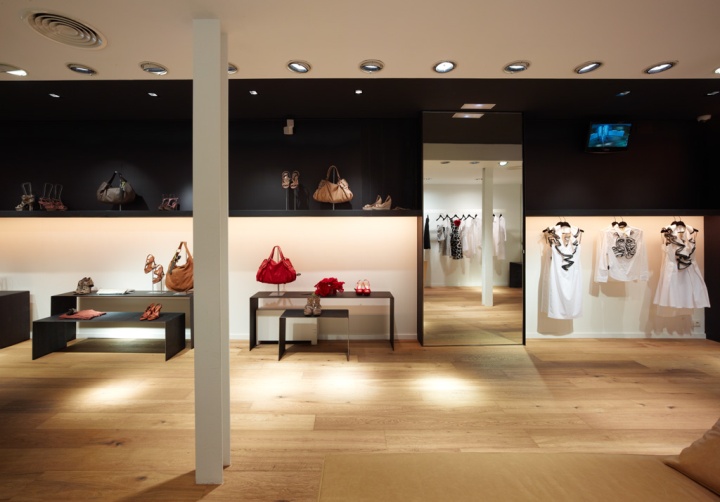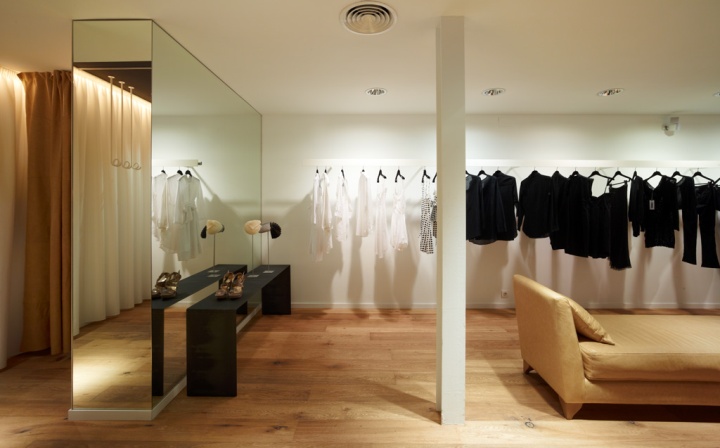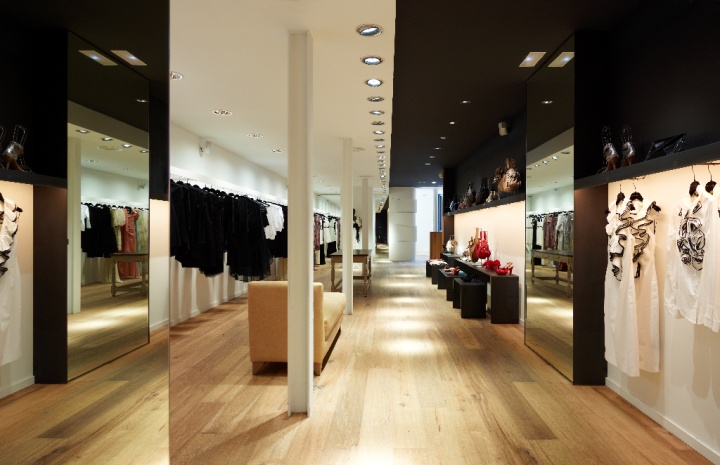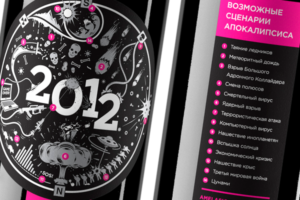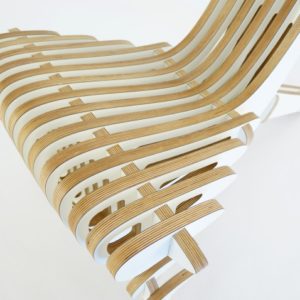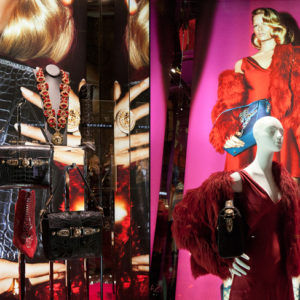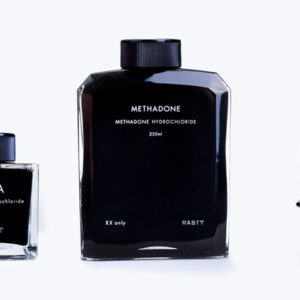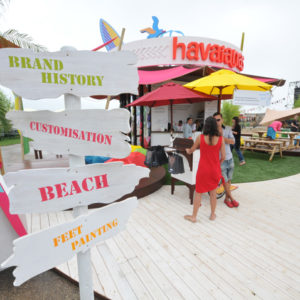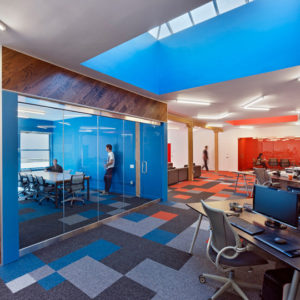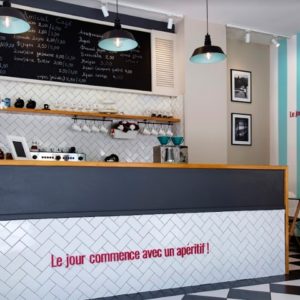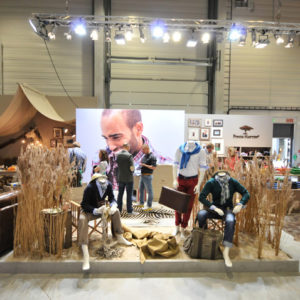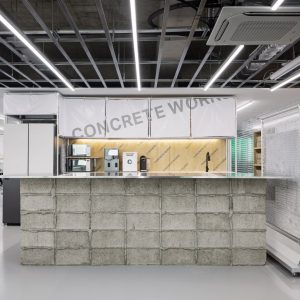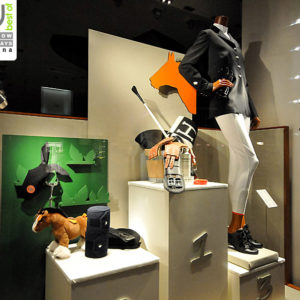


ETXART & PANNO’s new shop in Barcelona, designed by RAIMON PARERA, is based not only on the design of space, but also in the design of a striking new image, which makes it the new flagship store of the firm. The entrance area is one of the most representative of space, with a structure of ripples and curves in white, emerging from the walls, becoming space volumes. It is not just a decorative element, but also a functional component, which support elements to exhibit the collection.
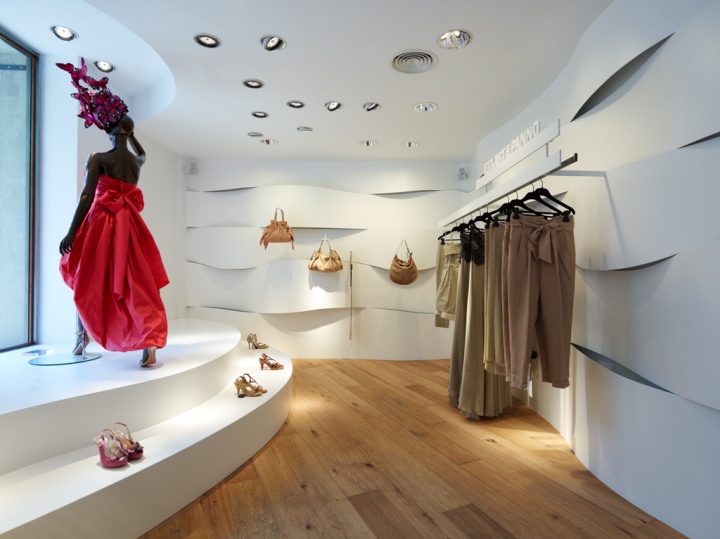
The original space’s architecture helped to organize the project’s design, creating a large zone near the windows and the entrance, and a reserved area inside the store. As regards to materials, there have been used natural materials and noble elements, such as oak and non-polished iron.
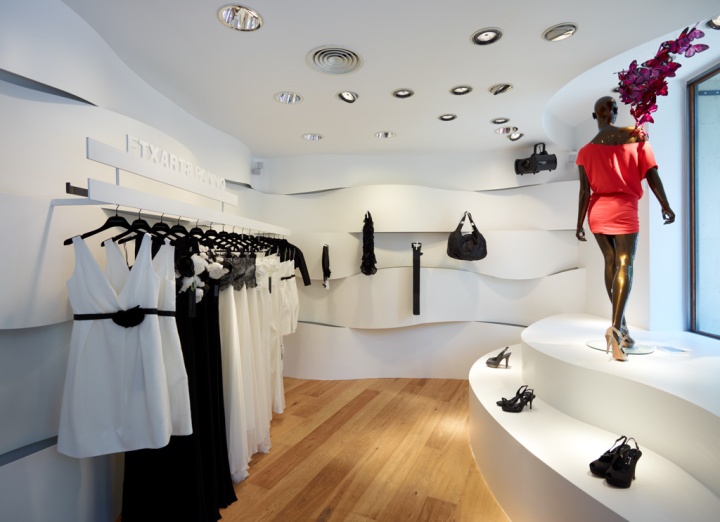
The modules at the entrance are realized in white MDF with sinuous curves, the same as the platforms used for the manikins. The same curves are repeated on the ceilings and on the walls, as a unic architectural language. A big red roses vase “mirror,” also designed by Raimon Parera, provides the note of color.

On the facade, the entrance door has been realized with curved iron and glass with iroko wood. Similarly, in the carpentry of the two windows, has been used the iron coating, laminated glass
and iroko wood. For accessories collection, there is a natural iron plate very thin, bending at the top for shaping a shelf underneath. At the bottom are designed a set of benches of different heights, also in natural iron, for bags and shoes.

A natural oak-aged wood was chosen for the pavement, placed in different directions according to the architectural layout, while in the staircase to the store has used the Silestone. The counter, was done in oak and have been covered with white Silestone 1cm thick. The side panels have been coated with old oak flooring which comes from and goes up the back wall.
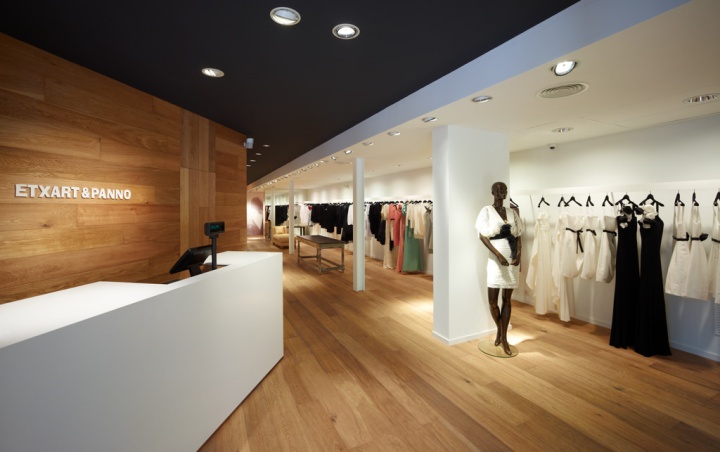
An antique table in pickled oak, has been placed in the central area, along with a chaise longue upholstered in natural leather. The shop has five spacious fitting rooms in which the space is delimited by white curtains with LED flexible strips, which provide a feeling of warmth and comfort. They also have been combined with natural skin curtains.
