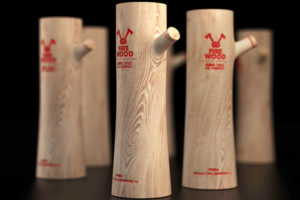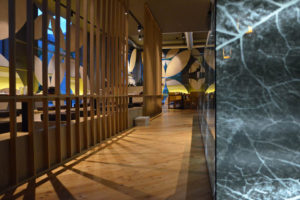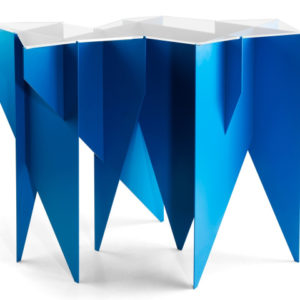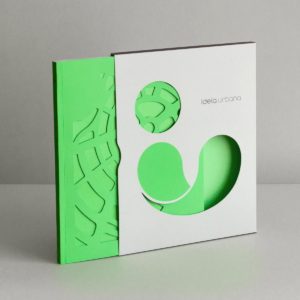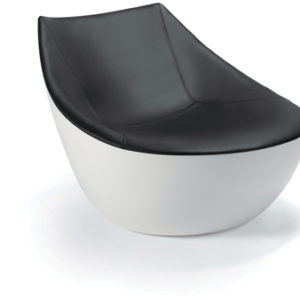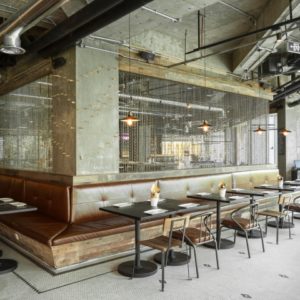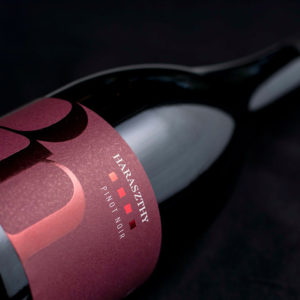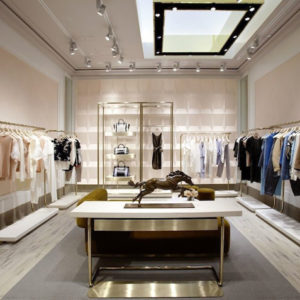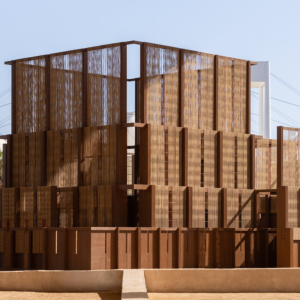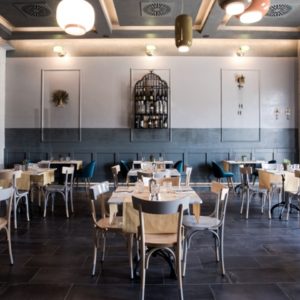


JBR THE WALK is a unique shopping centre in Dubai. One of the city’s major attractions, it is situated approximately 2 km from the waterfront, home to an alternation of shops and cafes, hotels and renowned restaurants. This is where Manzari International decided to establish its flagship store. The project, entrusted to Giangrasso Architetti, aims at luxury. The idea is to create an entertaining boutique where clients can find comfortable sitting rooms, shop, sip a coffee and pass their free time.

The boutique’s 800 sq. m on two levels are connected by a monumental stair in black marble and inlaid wood. Entirely realized by hand by local tradesmen, it is illuminated by a large light fixture by Murano’s master glassworks Barovier&Toso. The backdrop to this splendid set is a gigantic, 35 sq. m image of the Venaria in Turin. Classicism is reinterpreted in a modern key. This is evident in the design of the tables, rugs and handles to the doors by Enrico Cassina. It is also clear in the illuminated display cases occupying 4 of the boutique’s 7 suggestive street front shop windows, filled with 6 m high displays that serve as backdrops for mannequins.

The plan was studied to create a more commercial level with a greater flow at grade and a private area on the first floor, where large semi-circular sofas realized by Italian craftsmen with Venetian fabrics occupy much of the floor space. In the midst of the first floor the black marquinia marble gives way to a carpet indicating the VIP lounge, home to the brand’s most exclusive products. What stands out most in the project is the attention to detail and the accurate selection of materials.

The lighting and custom composition illuminating the sitting room on the first floor are by Artemide, while the light fixtures on the tables were designed by Marcel Wanders for Flos. This project fully expresses its designer’s background. Giangrasso architetti have been working in the international retail design sector for over 30 years, specializing in the theoretical and practical design of luxury concepts and boutiques. Anna Maria Giangrasso holds a PhD in industrial design. She has also studied Communication and Semiotics applied to retail design.
Project Team: Architects Arch. Mario Giangrasso, Arch. Annamaria Giangrasso
Image credits courtesy of Giangrasso Architetti




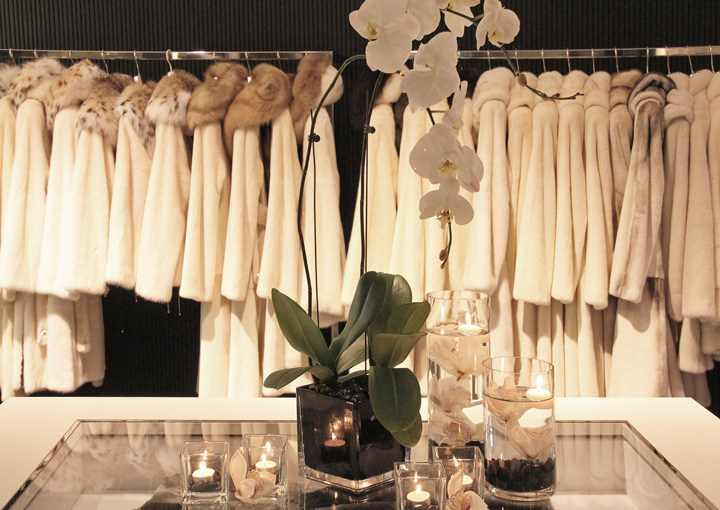
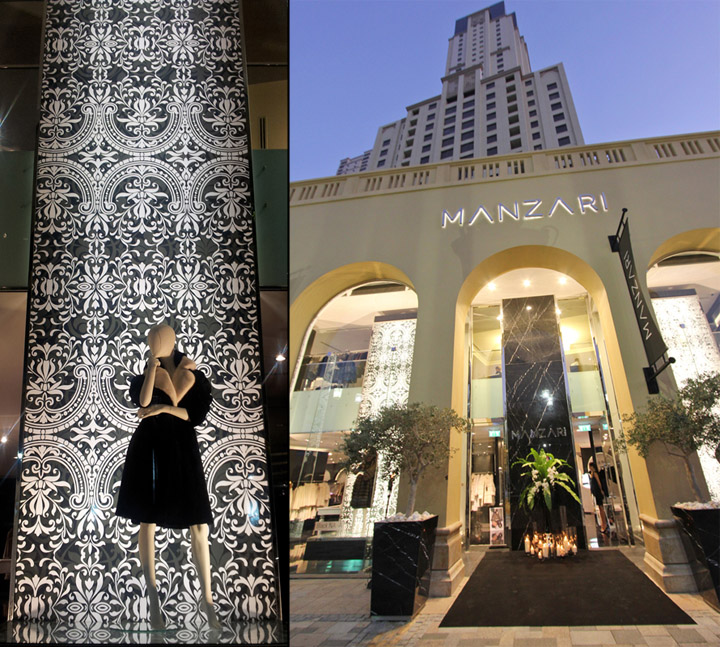









Add to collection
