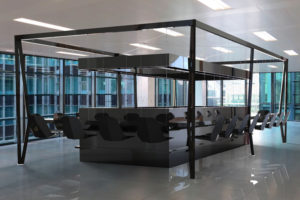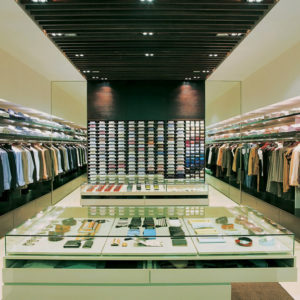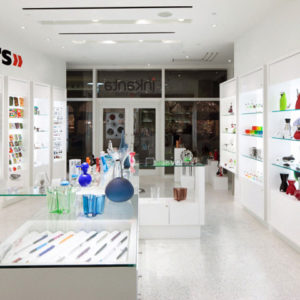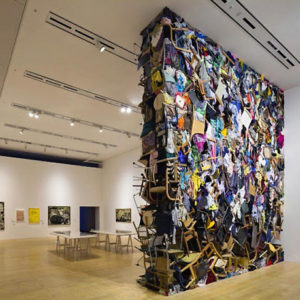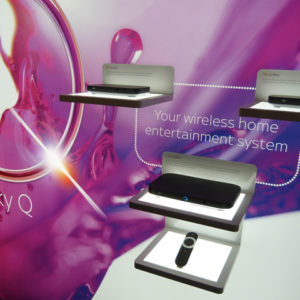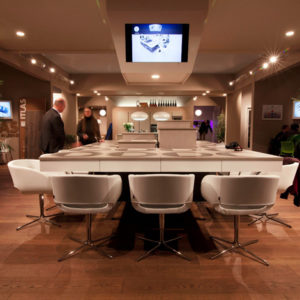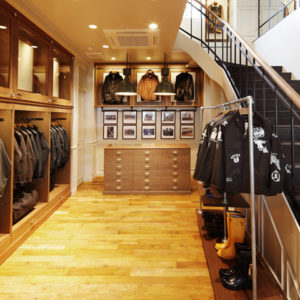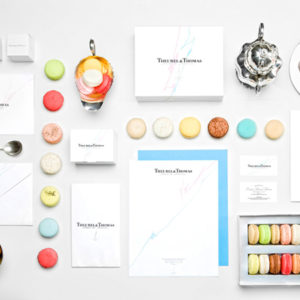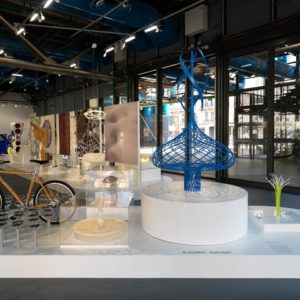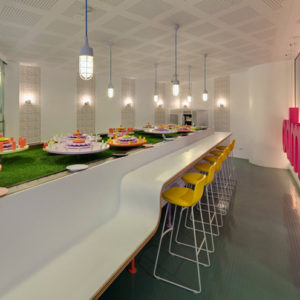
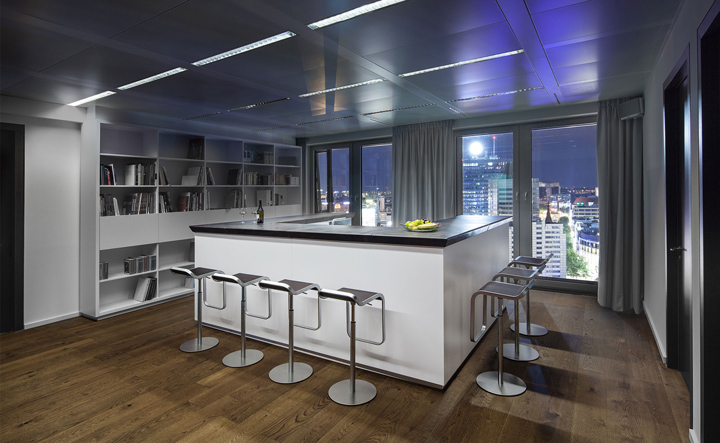

ACTINCOMMON have been commissioned by WITTE Projektmanagement GmbH to design their new reception and conference rooms. Set in the prestigious office tower Zoofenster in the heart of West Berlin, they created a versatile and multi-functional environment to lounge and meet.

A vital aspect of the design brief was to create an environment that is welcoming and reflects a high quality approach to materials and their processing. As well as to design an office space which caters for a rather conservative clientele but retaining a modern twist.

The main feature of the design is a continuous counter top that embraces all sub-areas while creating separate niches. The custom-dyed leather is highlighted with a silver lining along each butt joints, resting on a silk-matte base.

For the lounge area the designers referred to a classical gentlemen´s bar taking reference to a Chesterfield pattern. Brushed wooden floors, which extend through the whole piece of furniture highlight each niche. A sky-bar and two prominent conference rooms with views over the city from the 16th floor complement the design.
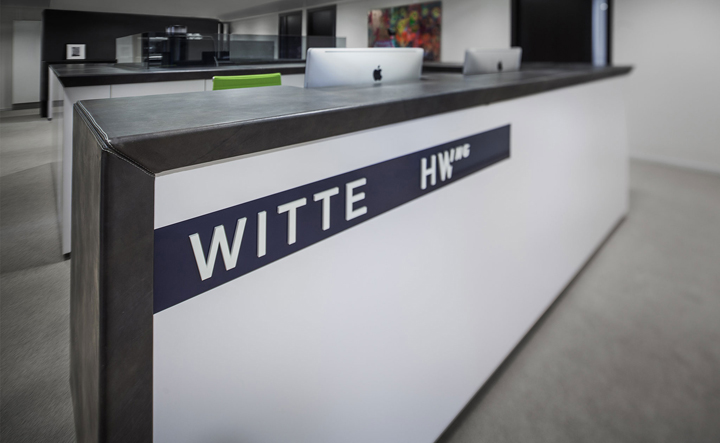








Add to collection
