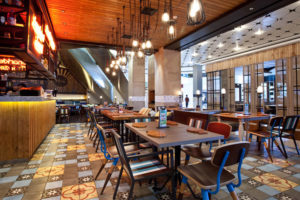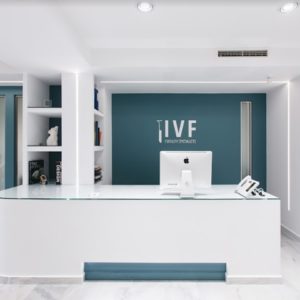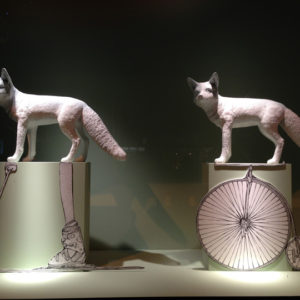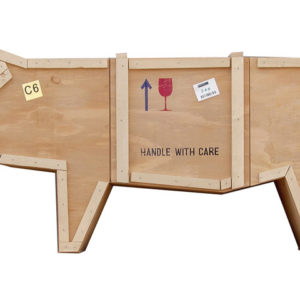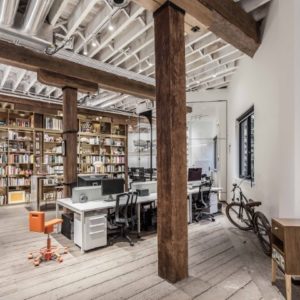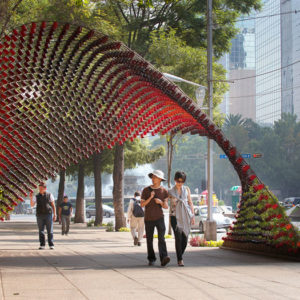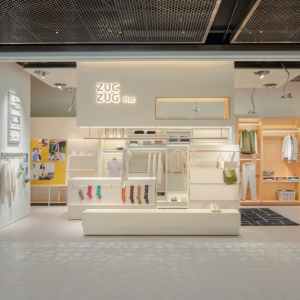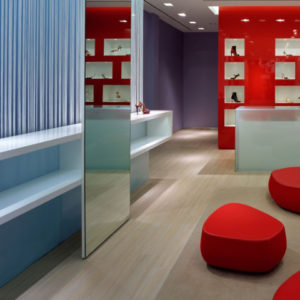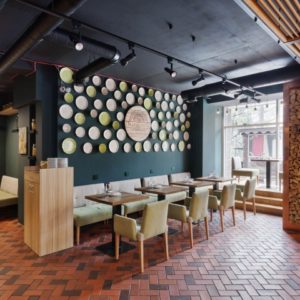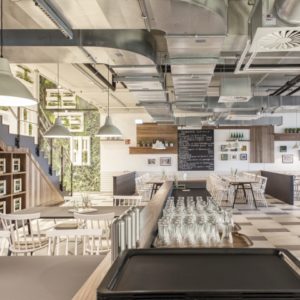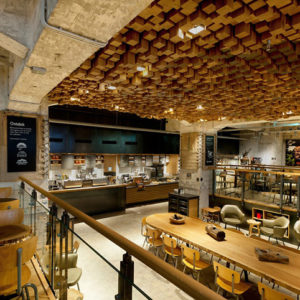
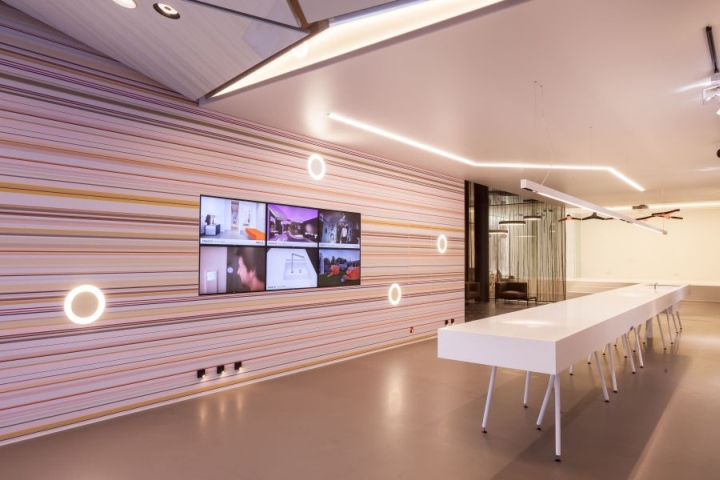

Concept Gallery in Antwerp – a new hotspot for architects and design lovers
Four companies from the world of design and architecture recently decided to join forces, under the motto “Joining forces for more successful entrepreneurship” and develop a new way of working. It is an unprecedented collaboration between manufacturers who have decided to get off the beaten path and devise a new concept for their showroom.
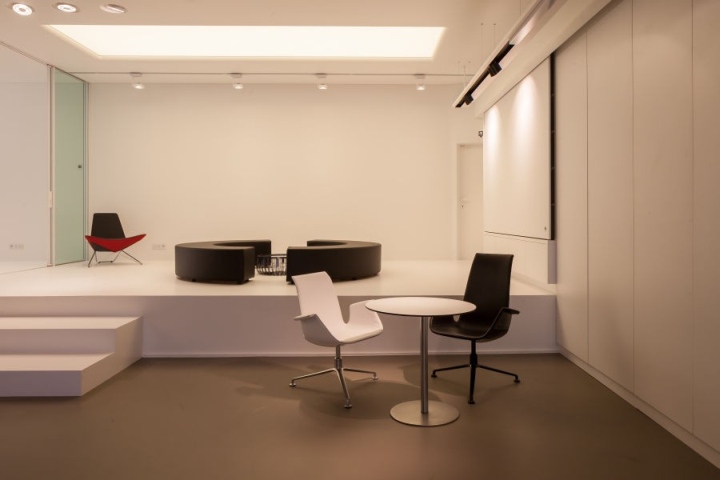
The four manufacturers are Senso (artistic poured floors and walls), Estrikor (multifunctional Barrisol stretch ceilings – Artolis stretch walls & AVC glass walls), Niko (design switches and home automation) and Modular (architectural design lighting). Together they have established the Concept Gallery, a new hotspot for design lovers, architects and interior designers. The Concept Gallery is located in the centre of design-loving Antwerp, in the old port neighbourhood of Zuid.
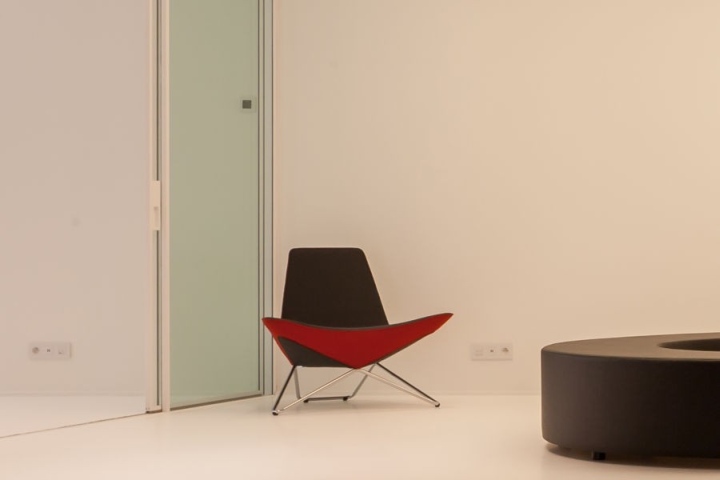
Four manufacturers, one inspirational showroom
Whereas multibrand stores have been a trend for several years now, manufacturers traditionally preferred to stick to their own sites. But times change and working together means saving on rent and utility expenses. Consequently, joining forces to create a success story is a logical choice. It’s time to think outside the box – integration breeds inspiration.
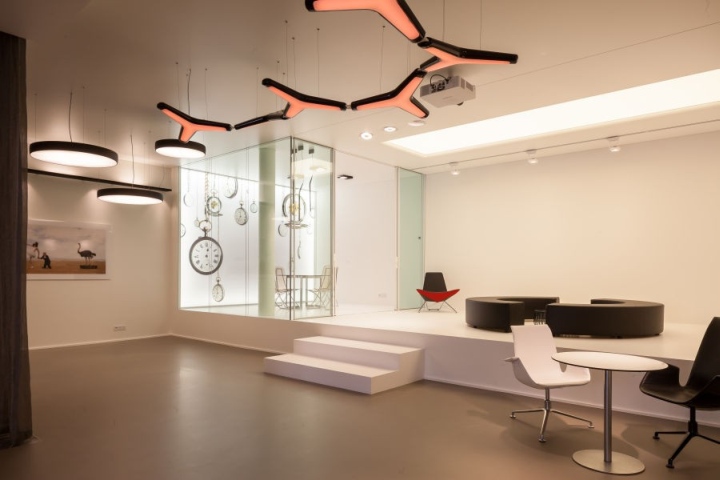
The Concept Gallery features the companies’ applications in one setting, mixed in with art and culture. It is the ideal combination for a breath of fresh, inspirational air. In the past you had to visit four showrooms to get the bigger picture. Today you can visit a one-stop shop. The Concept Gallery showcases the newest approaches and concepts from various industries. So you are always the first to know about the new, trendsetting products for the next decade.
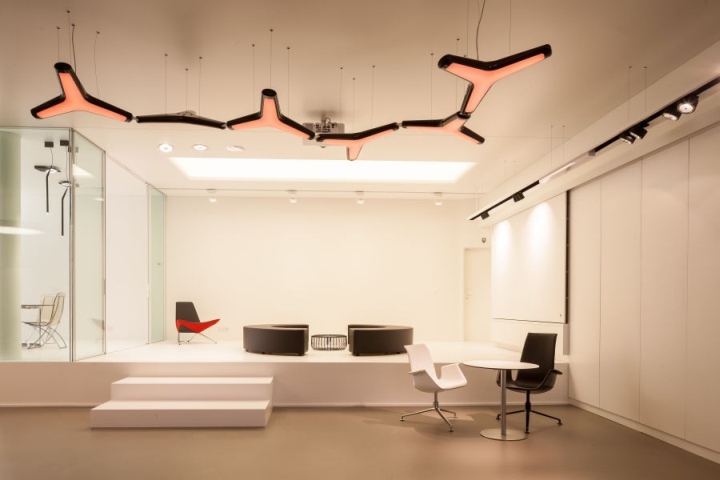
The Concept Gallery was designed by the Dutch designer Edward van Vliet (Moroso, Bisazza, Moooi, L’Oréal). The biggest challenge was to strike the right balance and create a space which exudes unity but which also connects the people visiting it. The space itself has a floor area of 250 sq.m. There are no dedicated corners for the different brands given that the aim was to incorporate the different interior solutions in a realistic setting.
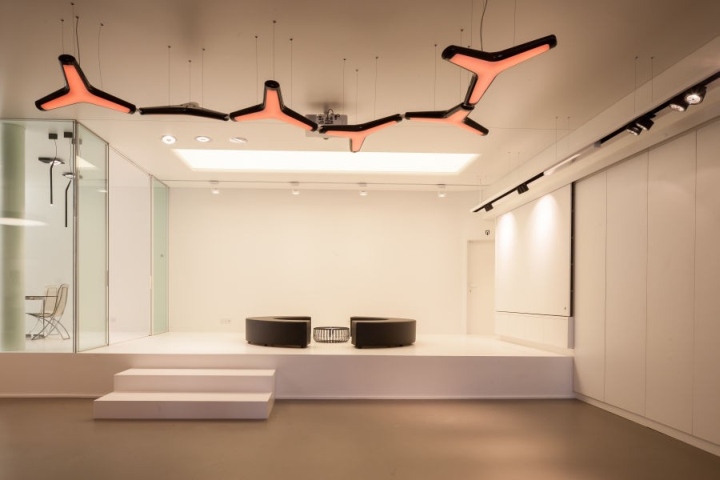
The result is quite versatile: the Concept Gallery has a long table for meetings as well as small cosy corners where you can sit down for a discussion. And of course there is also the stunning N2 kitchen by design brand Nuuun, where lunch is prepared and where you can also enjoy a good cup of coffee.

Exhibitions, workshops, an inspirational centre
It is impossible to continuously change the stretch ceilings and walls, floors and lighting which is why all the product innovations have been incorporated in a twenty-metre long wall, which works like a 3D moodboard. The products, samples, colours and new materials are continuously updated here. In addition to being a showroom the Concept Gallery is also a place of perceptions packed with new experiences, with temporary exhibitions, workshops and showcases. During the next few months you can take in the titillating humoristic photos of Jean van Cleemput.
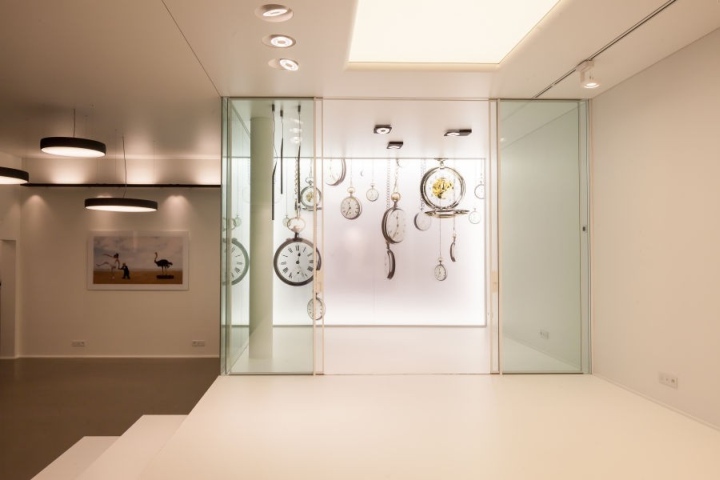
Practical
Opening hours: Monday, Tuesday, Thursday and Friday between 10 a.m. and 6 p.m., Saturday between 10 a.m. and 4 p.m., Wednesday by appointment.
Designer: Modular
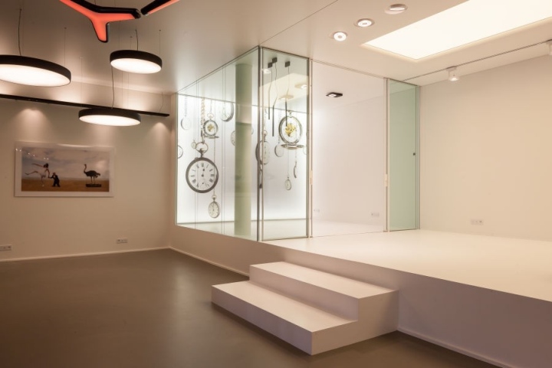
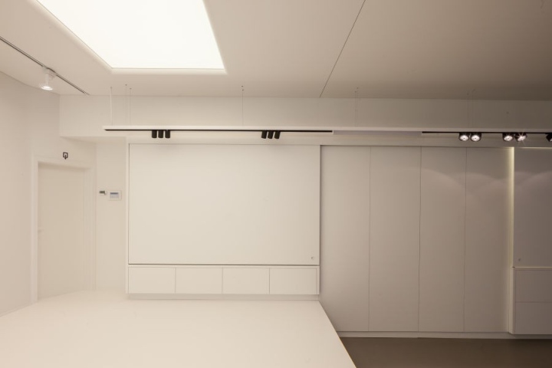
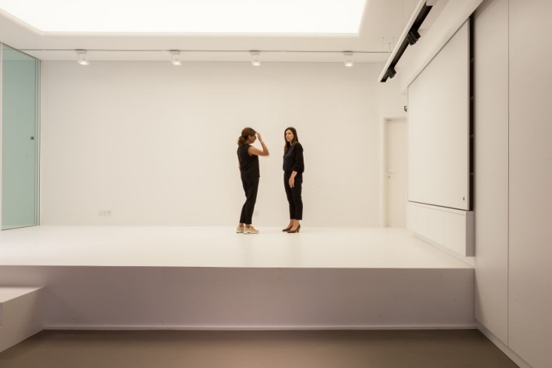
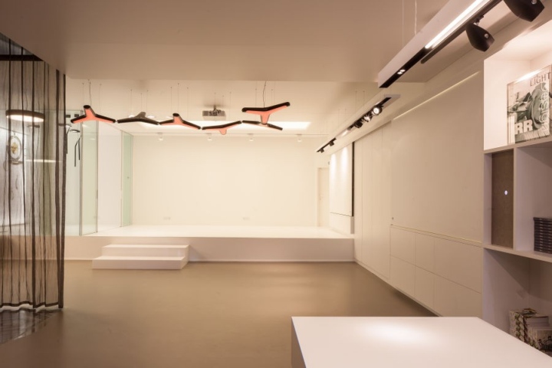
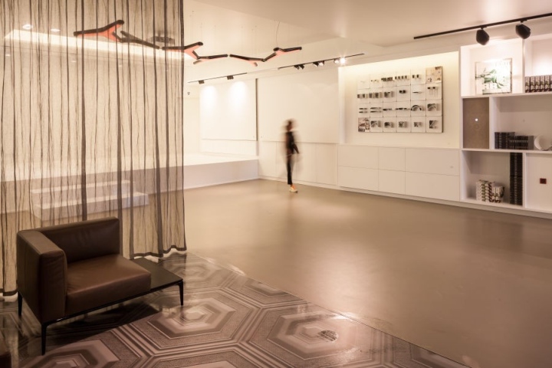
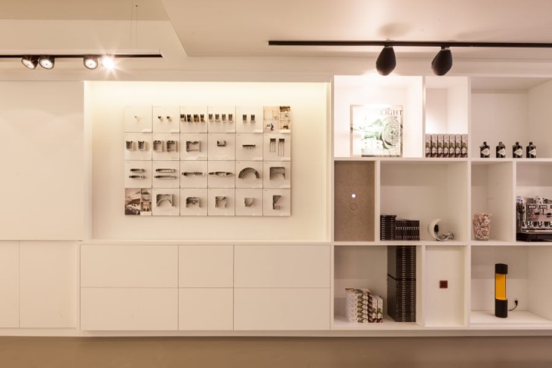
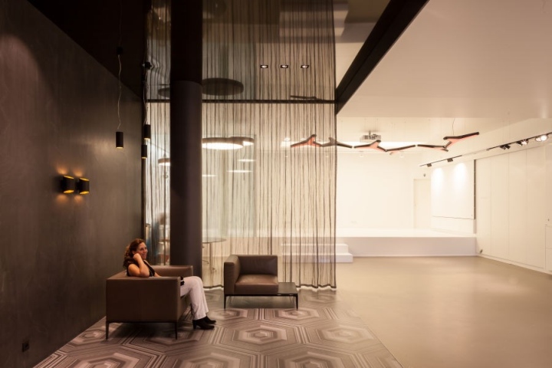
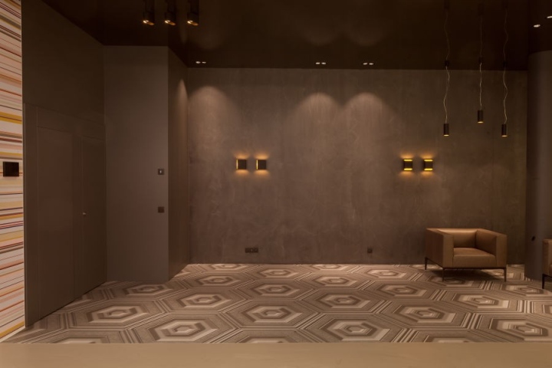
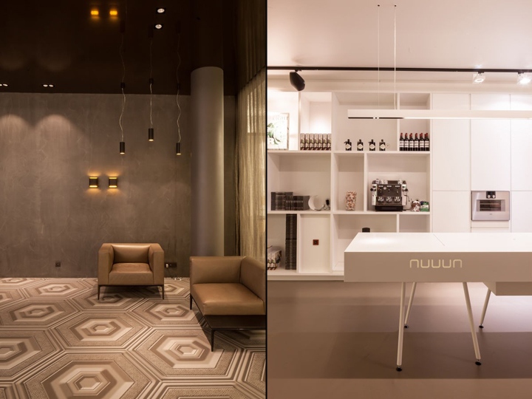
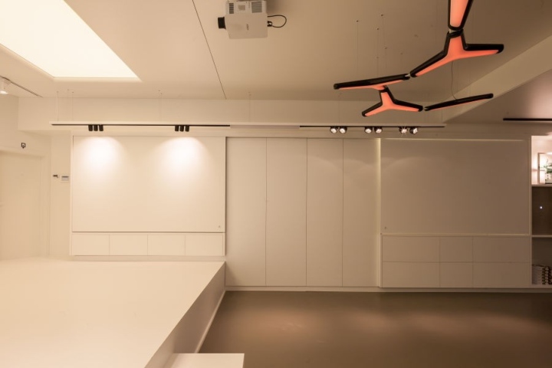
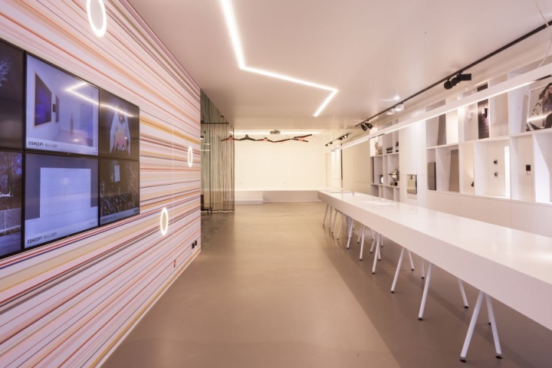
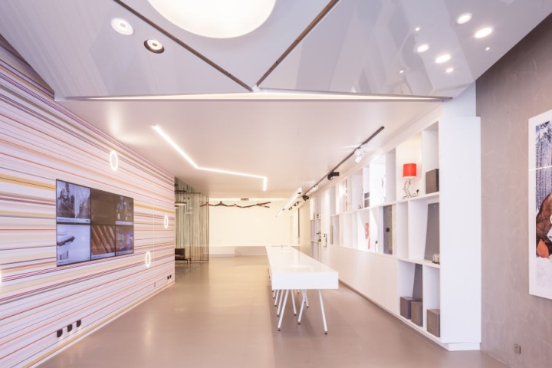
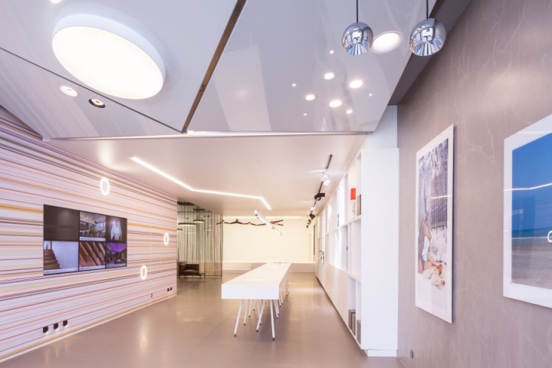
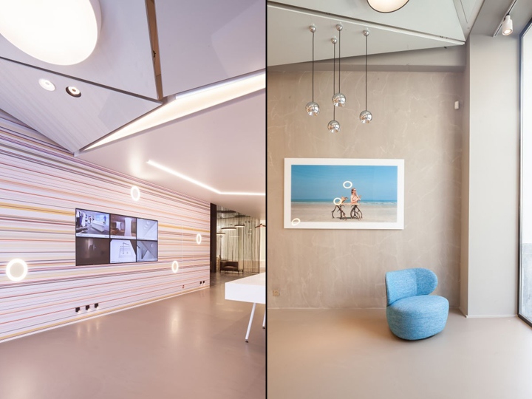
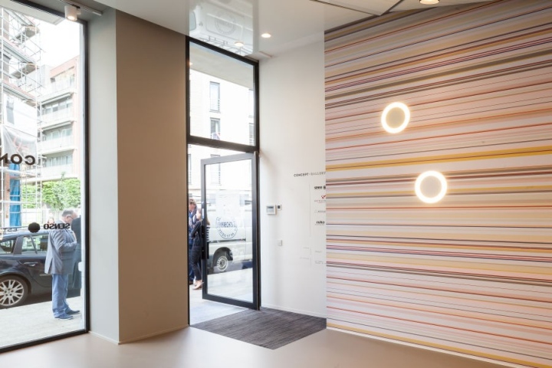
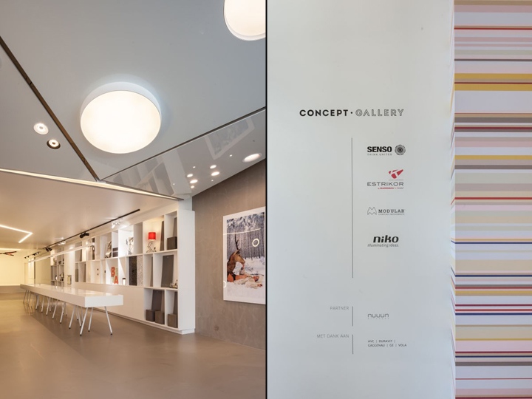
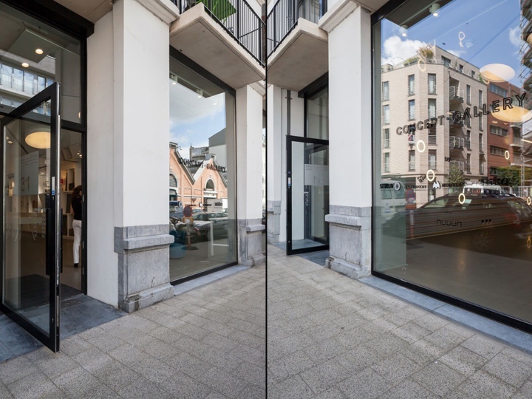
http://www.arthitectural.com/modular-concept-gallery/
























