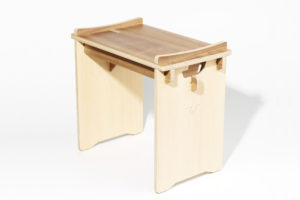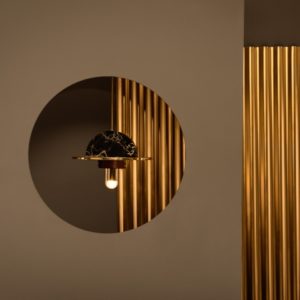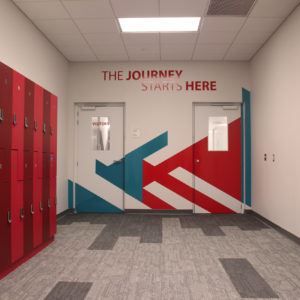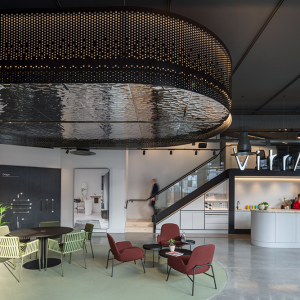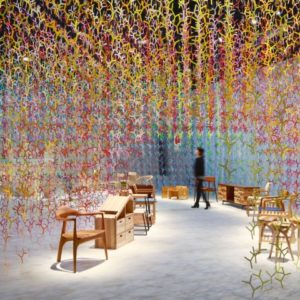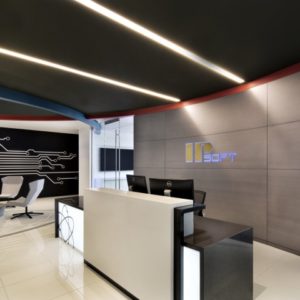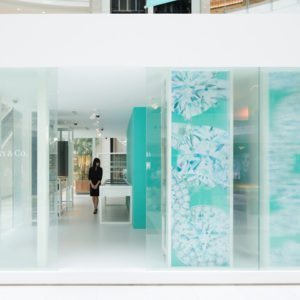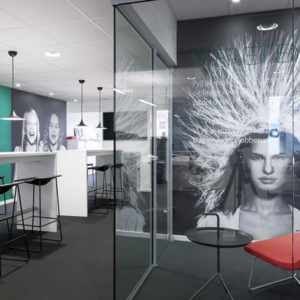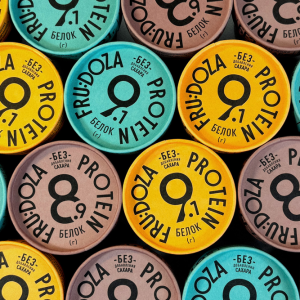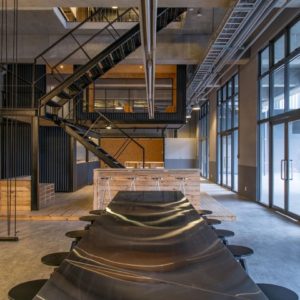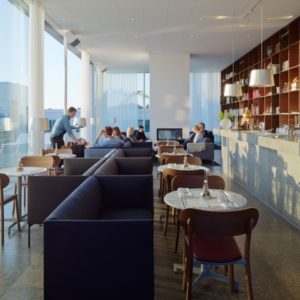


This “U” shaped shop has windows on three sides with an imposing Haussmanian architecture that divides the facade to repetitive and relatively small and deep windows. The space was cleaned up, and our aim was to focus on the clothes and the furniture. All Partitions were removed giving so a see through field of vision allowing a maximum light into the space and offering the impression of a lighter interior space.

The main idea was to frame the clothes in a self standing mobile white painted metallic structure with integrated lighting and mirror sides. Their positions are flexible, thus allowing the space of the store to be reshaped depending on the collection or the season. A black metallic strip in the ceiling gathers the lighting and track on which the furniture is plugged for lighting.
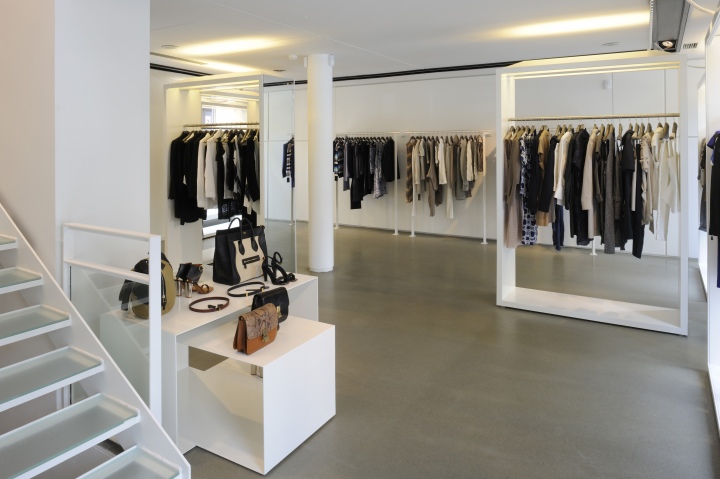
The staircase is refurbished and a black reflective back glass was added, making it as an attractive central element. The upper level is treated the same way as the ground floor but with the creation on the shoes area that is treated as a welcoming lounge with low tables and light metallic shelving.
Designed by Raëd Abillama Architects
Photographs by: © Géraldine Bruneel
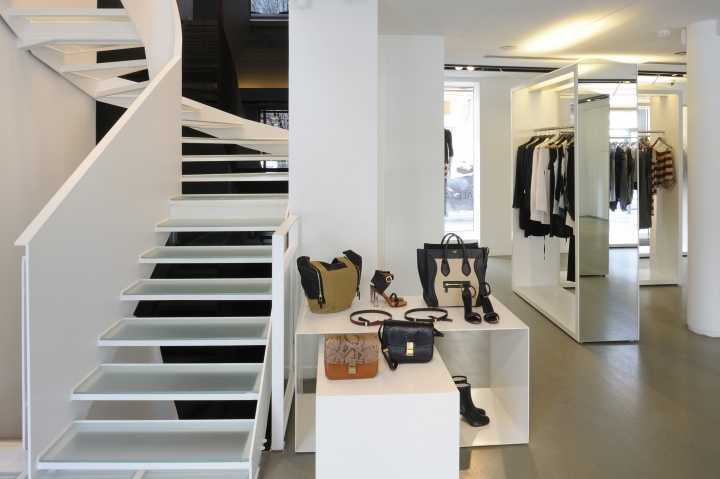
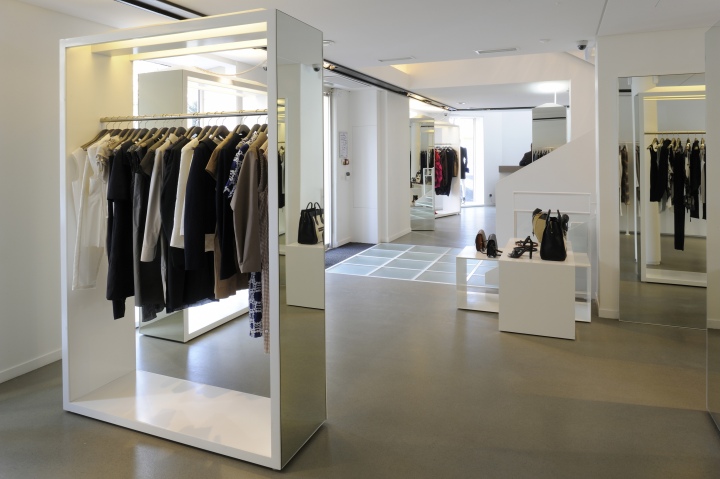


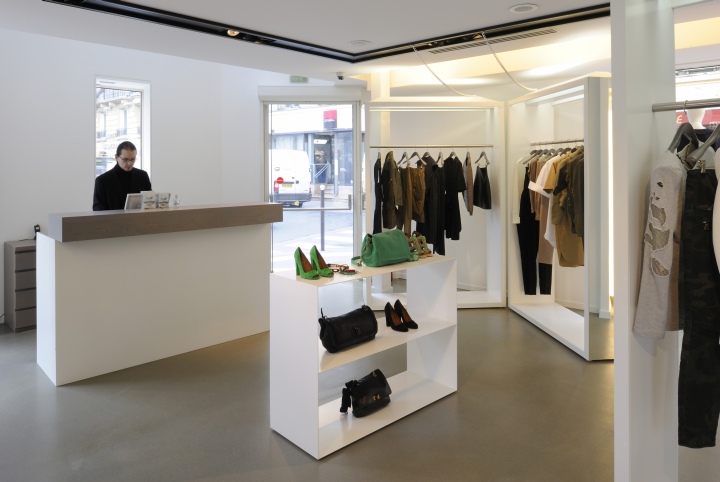

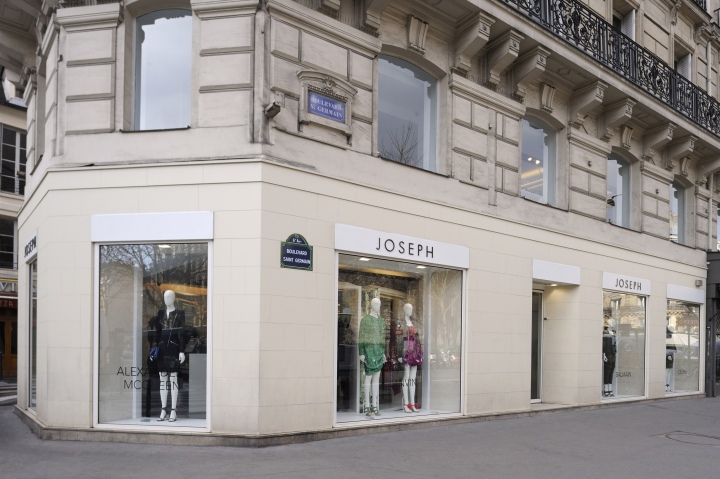









Add to collection
